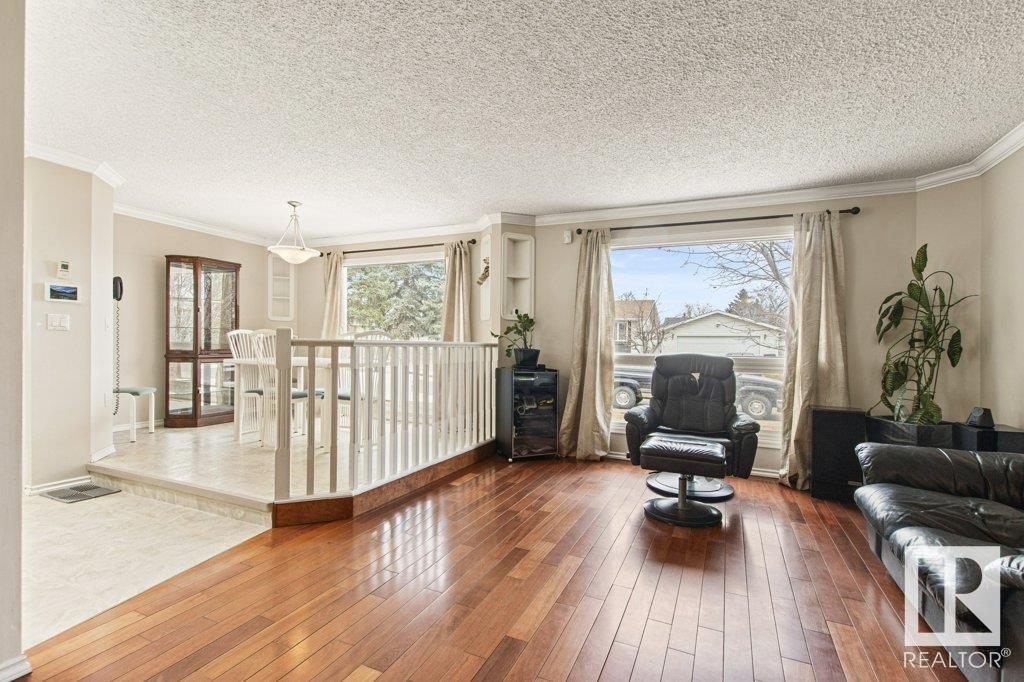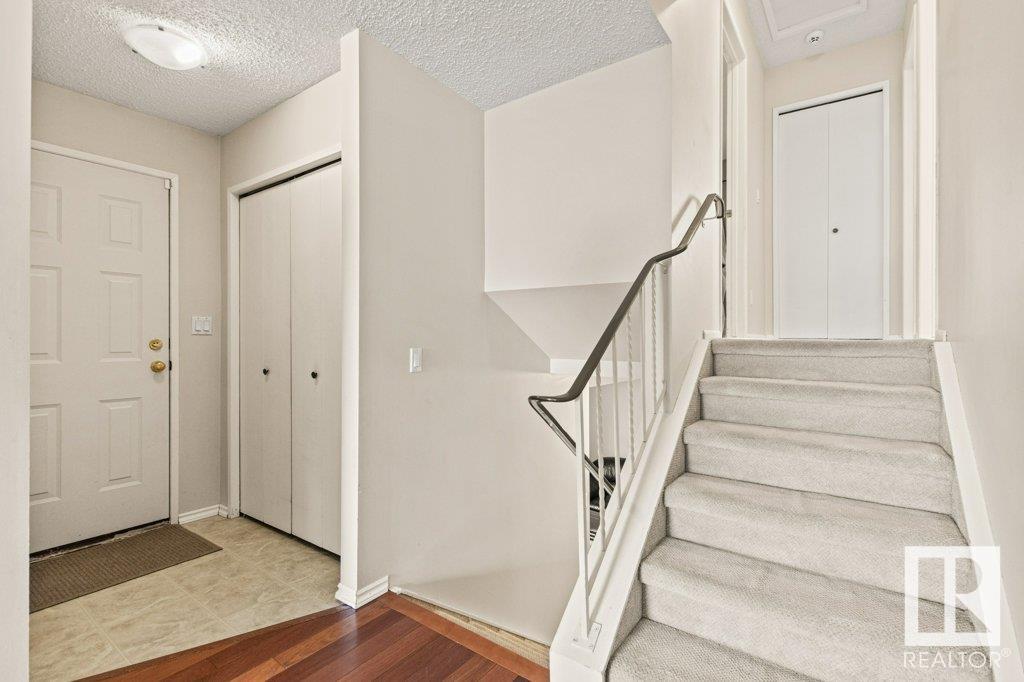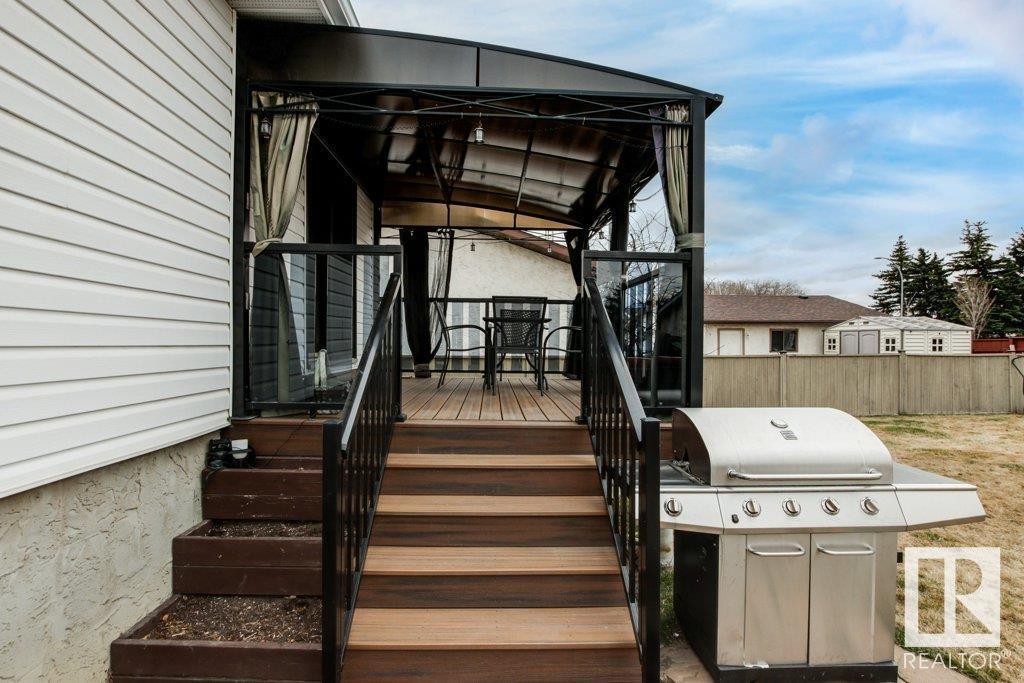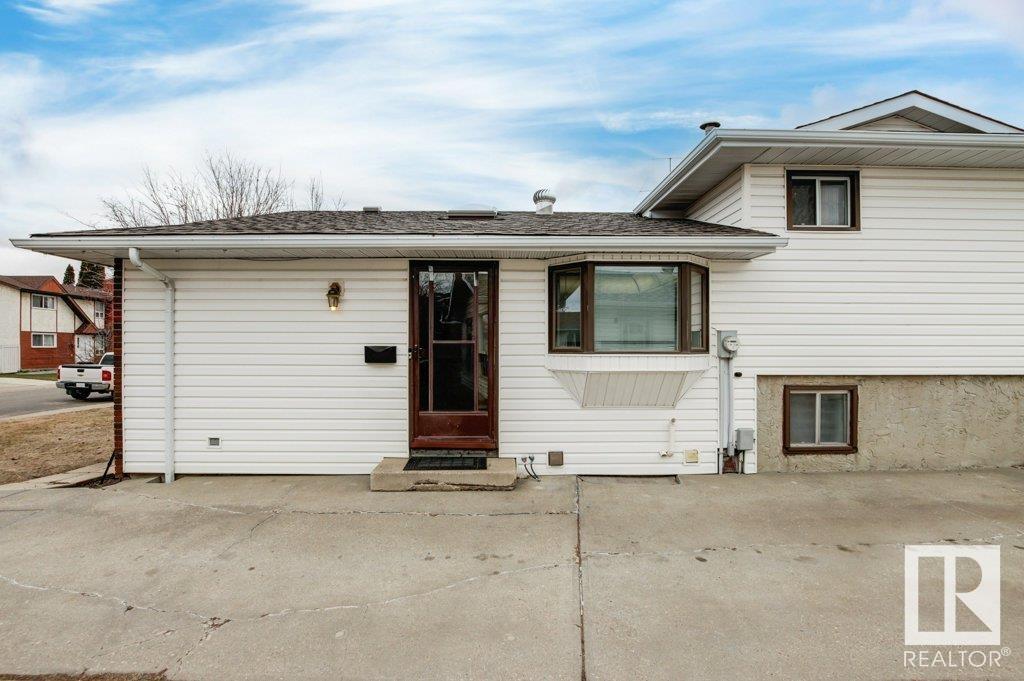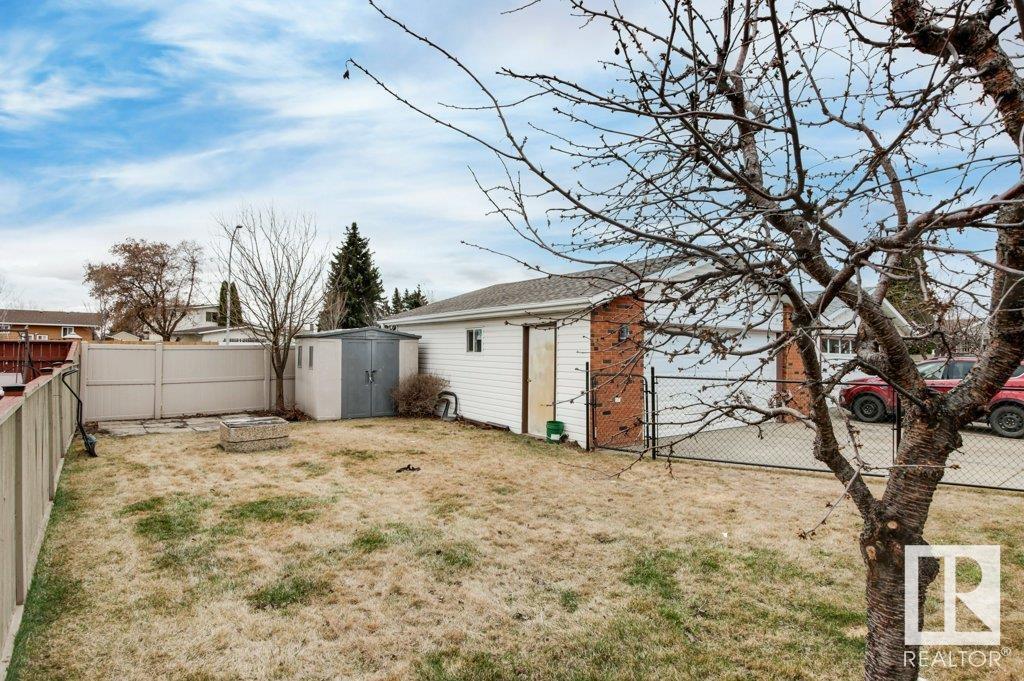2519 138 Av Nw Edmonton, Alberta T5Y 1B3
$374,900
Fabulous Family Home in Bannerman. This 4-level split offers 3 spacious bedrooms, 2 full baths, large kitchen & 3 living room spaces. The primary bedroom has great feature of french doors opening to the maintenance free covered deck. Numerous updates have been completed to this original owner home over the years including brand new 50 gal H2O tank (April 2025), shingles (2015), garage door (2015), some newer windows, composite deck with covering (2015), back vinyl fence has low maintenance, chain-link west fence, hardwood flooring in living room & walk-in shower. Great family neighbourhood offering fully fenced yard plus oversized double detached garage. Walking distance to the River Valley and trails, shopping, rec. centre, transit and commuter roadways. (id:46923)
Property Details
| MLS® Number | E4431551 |
| Property Type | Single Family |
| Neigbourhood | Bannerman |
| Amenities Near By | Playground, Public Transit, Schools, Shopping |
| Community Features | Public Swimming Pool |
| Features | No Back Lane, No Animal Home, No Smoking Home |
| Structure | Deck, Fire Pit |
Building
| Bathroom Total | 2 |
| Bedrooms Total | 3 |
| Amenities | Vinyl Windows |
| Appliances | Alarm System, Dishwasher, Dryer, Garage Door Opener Remote(s), Garage Door Opener, Microwave Range Hood Combo, Refrigerator, Storage Shed, Stove, Washer, Window Coverings, See Remarks |
| Basement Development | Finished |
| Basement Type | Full (finished) |
| Constructed Date | 1978 |
| Construction Style Attachment | Detached |
| Fire Protection | Smoke Detectors |
| Heating Type | Forced Air |
| Size Interior | 1,011 Ft2 |
| Type | House |
Parking
| Detached Garage | |
| Oversize |
Land
| Acreage | No |
| Fence Type | Fence |
| Land Amenities | Playground, Public Transit, Schools, Shopping |
| Size Irregular | 518.14 |
| Size Total | 518.14 M2 |
| Size Total Text | 518.14 M2 |
Rooms
| Level | Type | Length | Width | Dimensions |
|---|---|---|---|---|
| Basement | Recreation Room | 5.94 m | 4.09 m | 5.94 m x 4.09 m |
| Lower Level | Family Room | Measurements not available | ||
| Lower Level | Bedroom 3 | 3.17 m | 2.82 m | 3.17 m x 2.82 m |
| Main Level | Living Room | 3.94 m | 5.26 m | 3.94 m x 5.26 m |
| Main Level | Dining Room | 3.37 m | 2.61 m | 3.37 m x 2.61 m |
| Main Level | Kitchen | 3.33 m | 4.54 m | 3.33 m x 4.54 m |
| Upper Level | Primary Bedroom | 3.15 m | 3.94 m | 3.15 m x 3.94 m |
| Upper Level | Bedroom 2 | 3.32 m | 3.02 m | 3.32 m x 3.02 m |
https://www.realtor.ca/real-estate/28184589/2519-138-av-nw-edmonton-bannerman
Contact Us
Contact us for more information
Tennille M. Sydor
Associate
(780) 436-6178
3659 99 St Nw
Edmonton, Alberta T6E 6K5
(780) 436-1162
(780) 436-6178

Connie Barnes
Associate
(780) 436-6178
www.homesandgardensrealestate.com/
www.linkedin.com/in/connie-barnes-31895592
3659 99 St Nw
Edmonton, Alberta T6E 6K5
(780) 436-1162
(780) 436-6178
























