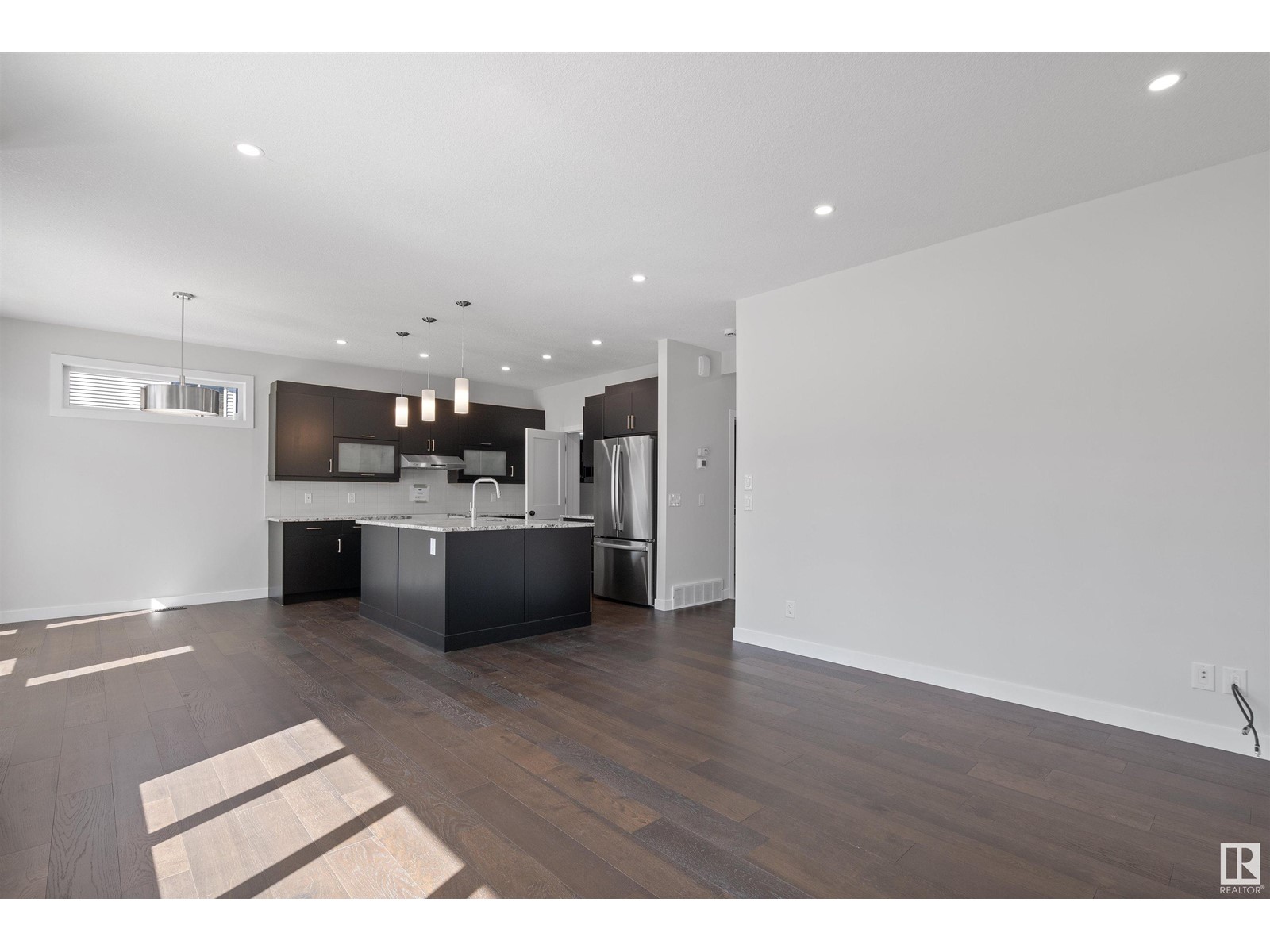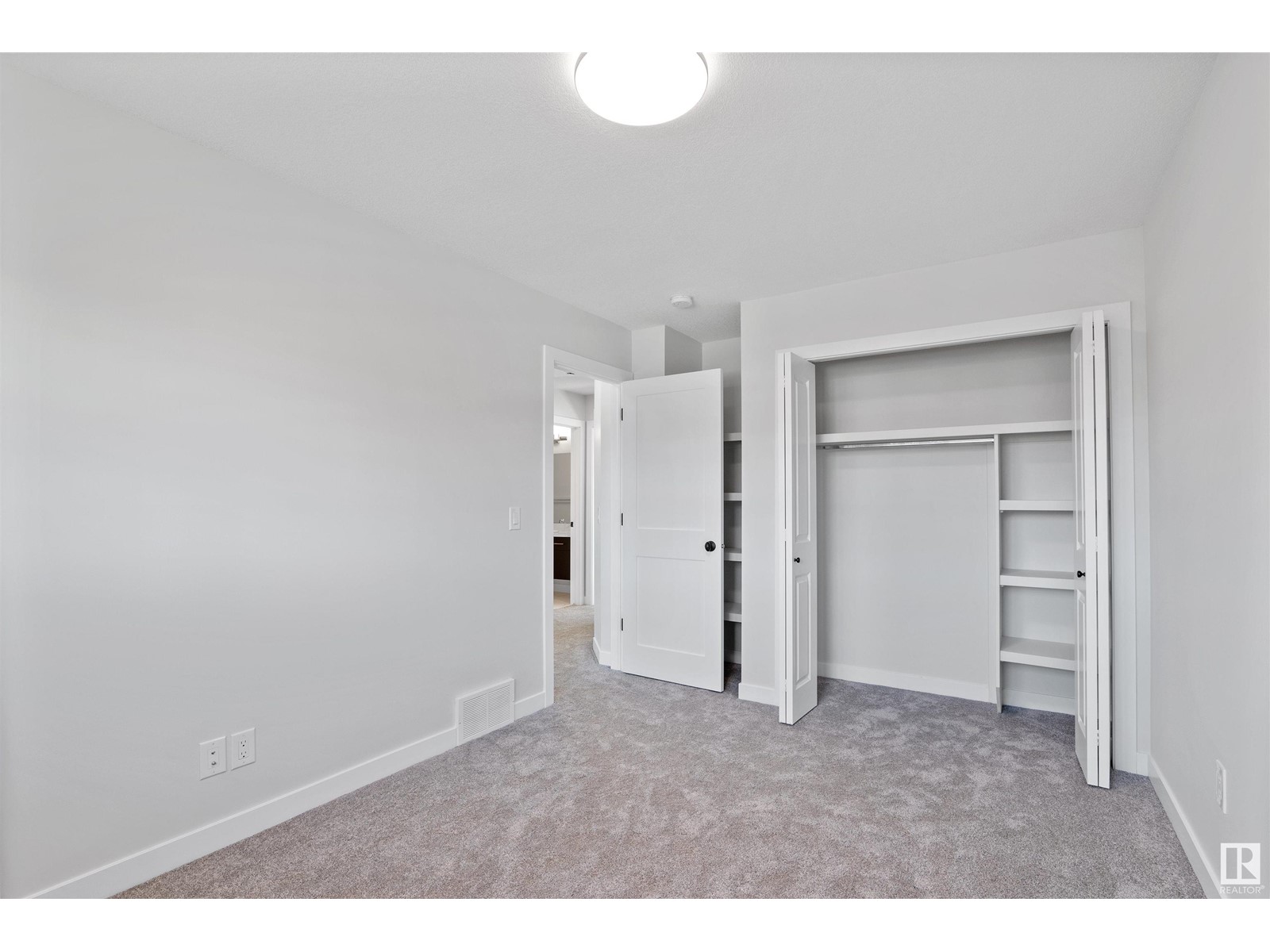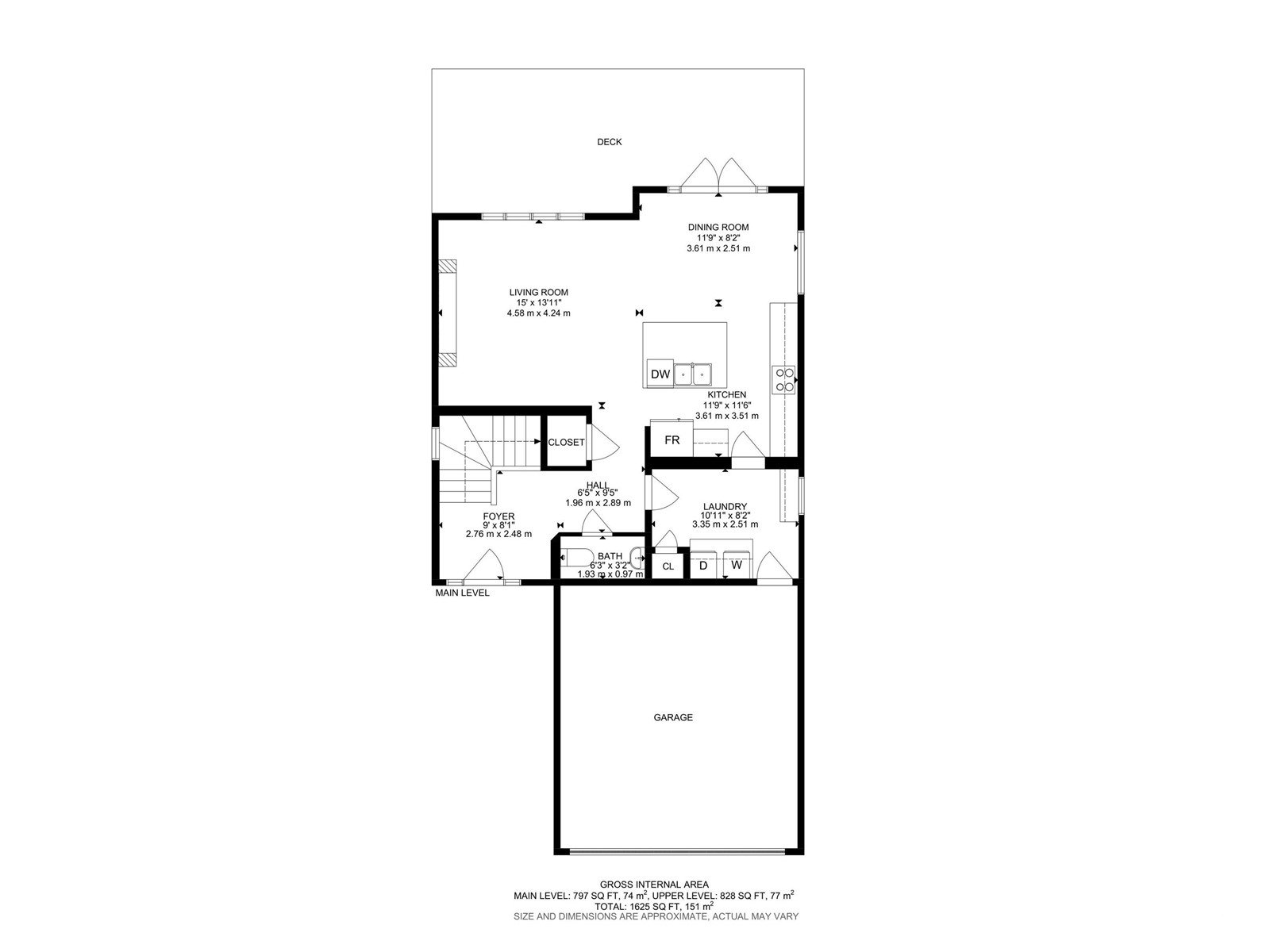2519 Anderson Wy Sw Edmonton, Alberta T6W 0L6
$550,000
Sunny! Bright! Modern! Welcome to your beautiful new home in the highly desired community of Ambleside. This home features a New roofing system(trusses, insulation, shingles...) New sidings; New insulation on main and 2nd floor. New flooring, drywall and paint. This gem offers an open concept 9 foot main floor. The living room is always filled with natural light coming from your huge south-facing backyard.Your beautiful kitchen is equipped with a granite countertop,built-in microwave and low maintenance backsplash. Upstairs, you will find the master bedroom which comes with a luxury 5 pcs ensuite and a good sized walk-in closet. Two more good-sized bedrooms and a 4 pc bathroom completes the 2nd floor. Basement is waiting for your creativity. Your deck is built, your yard is landscaped and fenced. Nothing needs to be done in this gorgeous home. Just move in and enjoy life! (id:46923)
Property Details
| MLS® Number | E4430186 |
| Property Type | Single Family |
| Neigbourhood | Ambleside |
| Amenities Near By | Schools, Shopping |
| Features | No Smoking Home |
| Structure | Deck |
Building
| Bathroom Total | 3 |
| Bedrooms Total | 3 |
| Amenities | Ceiling - 9ft |
| Appliances | Dishwasher, Dryer, Microwave, Refrigerator, Washer |
| Basement Development | Unfinished |
| Basement Type | Full (unfinished) |
| Constructed Date | 2011 |
| Construction Style Attachment | Detached |
| Cooling Type | Central Air Conditioning |
| Fireplace Fuel | Gas |
| Fireplace Present | Yes |
| Fireplace Type | None |
| Half Bath Total | 1 |
| Heating Type | Forced Air |
| Stories Total | 2 |
| Size Interior | 1,625 Ft2 |
| Type | House |
Parking
| Attached Garage |
Land
| Acreage | No |
| Fence Type | Fence |
| Land Amenities | Schools, Shopping |
| Size Irregular | 600.09 |
| Size Total | 600.09 M2 |
| Size Total Text | 600.09 M2 |
Rooms
| Level | Type | Length | Width | Dimensions |
|---|---|---|---|---|
| Main Level | Living Room | Measurements not available | ||
| Main Level | Dining Room | Measurements not available | ||
| Main Level | Kitchen | Measurements not available | ||
| Main Level | Mud Room | Measurements not available | ||
| Upper Level | Primary Bedroom | Measurements not available | ||
| Upper Level | Bedroom 2 | Measurements not available | ||
| Upper Level | Bedroom 3 | Measurements not available |
https://www.realtor.ca/real-estate/28152453/2519-anderson-wy-sw-edmonton-ambleside
Contact Us
Contact us for more information

Pei Sun
Associate
(780) 450-6670
www.idealyeghomes.com/
4107 99 St Nw
Edmonton, Alberta T6E 3N4
(780) 450-6300
(780) 450-6670














































