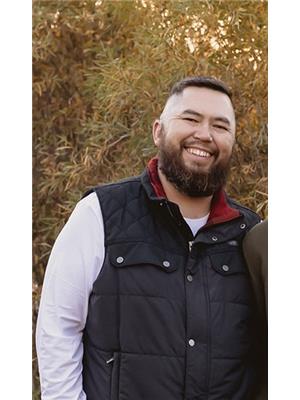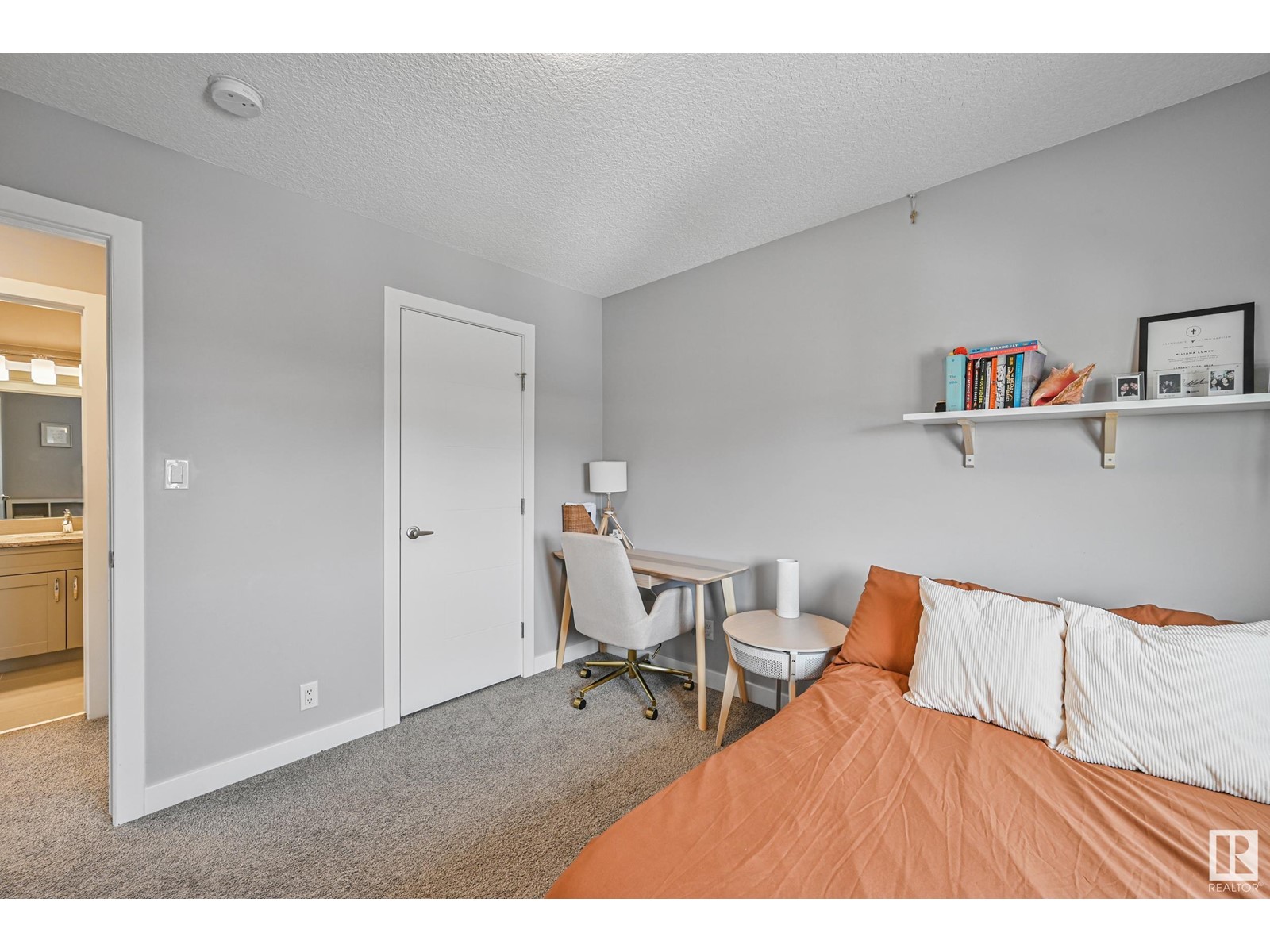2528 20 Av Nw Edmonton, Alberta T6T 0Y7
$585,000
SPACIOUS, SOUTH-FACING HOME! This 1,850 sq. ft. home in Laurel offers 3 bedrooms, 2.5 baths, and a separate side entrance for future development. The open-concept main floor boasts 9' ceilings, hardwood floors, and a bright, south-facing living room with a fireplace. The kitchen features granite countertops, ample cabinetry, and a large island, perfect for entertaining. The spacious dining area leads to a deck and landscaped backyard. Upstairs, the south-facing primary suite includes a walk-in closet and a 5-piece ensuite. Two additional bedrooms, one with a walk-in closet, plus a full bath and upstairs laundry. The unfinished basement features 9' ceilings, a separate entrance, and rough-ins for future potential. Extras include an oversized detached garage, A/C, spray foam insulation, high-efficiency HVAC, triple-pane windows, LED lighting, and a solar-ready design. Walking distance to schools: Svend Hansen (K-9), Elder Dr. Francis Whiskyjack (High School), and the Meadows Rec Center! (id:46923)
Open House
This property has open houses!
5:00 pm
Ends at:7:00 pm
12:00 pm
Ends at:2:00 pm
12:00 pm
Ends at:2:00 pm
Property Details
| MLS® Number | E4427461 |
| Property Type | Single Family |
| Neigbourhood | Laurel |
| Amenities Near By | Playground, Schools, Shopping |
| Features | Paved Lane, Lane, Level |
| Structure | Deck |
Building
| Bathroom Total | 3 |
| Bedrooms Total | 3 |
| Amenities | Ceiling - 9ft |
| Appliances | Dishwasher, Dryer, Garage Door Opener Remote(s), Microwave Range Hood Combo, Refrigerator, Stove, Washer, Window Coverings |
| Basement Development | Unfinished |
| Basement Type | Full (unfinished) |
| Constructed Date | 2016 |
| Construction Style Attachment | Detached |
| Cooling Type | Central Air Conditioning |
| Half Bath Total | 1 |
| Heating Type | Forced Air |
| Stories Total | 2 |
| Size Interior | 1,858 Ft2 |
| Type | House |
Parking
| Detached Garage |
Land
| Acreage | No |
| Fence Type | Fence |
| Land Amenities | Playground, Schools, Shopping |
| Size Irregular | 325.37 |
| Size Total | 325.37 M2 |
| Size Total Text | 325.37 M2 |
Rooms
| Level | Type | Length | Width | Dimensions |
|---|---|---|---|---|
| Main Level | Living Room | 4.73 m | 4.72 m | 4.73 m x 4.72 m |
| Main Level | Dining Room | 4.41 m | 3.05 m | 4.41 m x 3.05 m |
| Main Level | Kitchen | 3.87 m | 2.86 m | 3.87 m x 2.86 m |
| Upper Level | Primary Bedroom | 4.57 m | 4.28 m | 4.57 m x 4.28 m |
| Upper Level | Bedroom 2 | 3.25 m | 3.25 m | 3.25 m x 3.25 m |
| Upper Level | Bedroom 3 | 3.04 m | 3 m | 3.04 m x 3 m |
https://www.realtor.ca/real-estate/28075034/2528-20-av-nw-edmonton-laurel
Contact Us
Contact us for more information

Carlos Lunty
Associate
carloslunty.exprealty.com/?fbclid=IwAR0bDw2d3mzDgeHRQj3wxJHl-MuPKltqtWXFnW34pcFt7nKBsw0MY7deIrs
www.facebook.com/profile.php?id=100089838651741
1400-10665 Jasper Ave Nw
Edmonton, Alberta T5J 3S9
(403) 262-7653

































