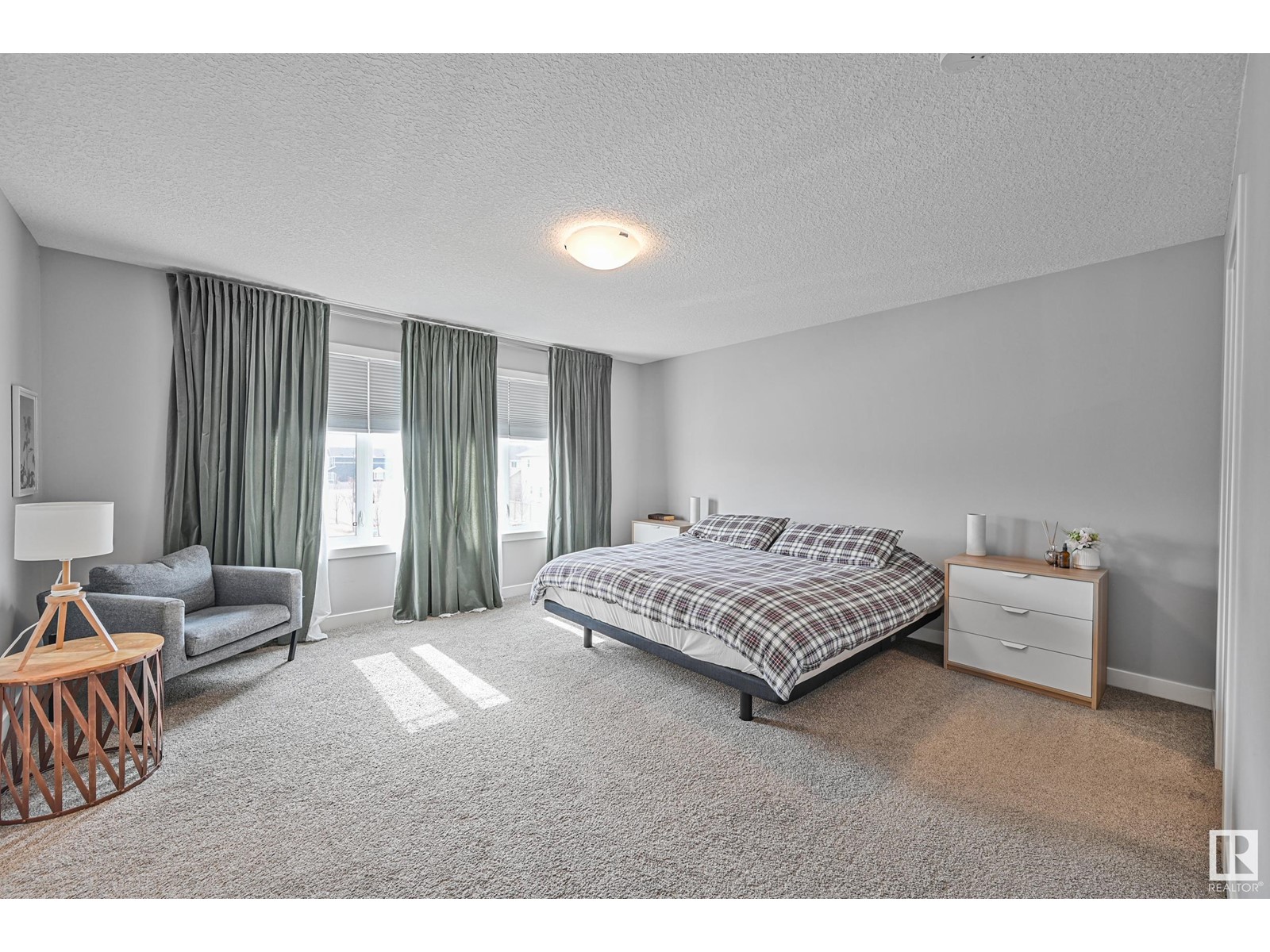2528 20 Av Nw Edmonton, Alberta T6T 0Y7
$549,999
Located in the vibrant, family-friendly community of Laurel, 2528 20 Ave is a beautifully designed south-facing 2-storey home offering 1858 sqft of comfortable living. It features 3 bedrooms, 3 bathrooms, upstairs laundry, central A/C, and is solar ready. The side entrance offers potential for a future suite, while the oversized garage provides ample room for parking or storage. Inside, you'll find a bright, open layout perfect for modern living and entertaining. The spacious primary bedroom includes a walk-in closet and a gorgeous ensuite with double sinks, a soaker tub, and a separate shower. One of the secondary bedrooms also features a walk-in closet—great for teens or guests. Located within walking distance to a K-9 school, a high school, and the Meadows Rec Centre, plus close to parks, shopping, and transit, this move-in ready home truly checks all the boxes for families or investors alike. (id:46923)
Property Details
| MLS® Number | E4429977 |
| Property Type | Single Family |
| Neigbourhood | Laurel |
| Amenities Near By | Playground, Public Transit, Schools |
| Features | Treed, See Remarks, Flat Site, Paved Lane, Lane |
| Structure | Deck |
| View Type | City View |
Building
| Bathroom Total | 3 |
| Bedrooms Total | 3 |
| Amenities | Ceiling - 9ft |
| Appliances | Dishwasher, Dryer, Garage Door Opener Remote(s), Microwave Range Hood Combo, Refrigerator, Stove, Washer, Window Coverings |
| Basement Development | Unfinished |
| Basement Type | Full (unfinished) |
| Constructed Date | 2016 |
| Construction Style Attachment | Detached |
| Cooling Type | Central Air Conditioning |
| Fireplace Fuel | Gas |
| Fireplace Present | Yes |
| Fireplace Type | Unknown |
| Half Bath Total | 1 |
| Heating Type | Forced Air |
| Stories Total | 2 |
| Size Interior | 1,858 Ft2 |
| Type | House |
Parking
| Detached Garage |
Land
| Acreage | No |
| Fence Type | Fence |
| Land Amenities | Playground, Public Transit, Schools |
| Size Irregular | 325.37 |
| Size Total | 325.37 M2 |
| Size Total Text | 325.37 M2 |
Rooms
| Level | Type | Length | Width | Dimensions |
|---|---|---|---|---|
| Main Level | Living Room | 4.73 m | 4.72 m | 4.73 m x 4.72 m |
| Main Level | Dining Room | 4.41 m | 3.05 m | 4.41 m x 3.05 m |
| Main Level | Kitchen | 3.87 m | 2.86 m | 3.87 m x 2.86 m |
| Upper Level | Primary Bedroom | 4.57 m | 4.28 m | 4.57 m x 4.28 m |
| Upper Level | Bedroom 2 | 3.25 m | 3.25 m | 3.25 m x 3.25 m |
| Upper Level | Bedroom 3 | 3.04 m | 3 m | 3.04 m x 3 m |
https://www.realtor.ca/real-estate/28147530/2528-20-av-nw-edmonton-laurel
Contact Us
Contact us for more information

Carlos Lunty
Associate
carloslunty.exprealty.com/?fbclid=IwAR0bDw2d3mzDgeHRQj3wxJHl-MuPKltqtWXFnW34pcFt7nKBsw0MY7deIrs
www.facebook.com/profile.php?id=100089838651741
1400-10665 Jasper Ave Nw
Edmonton, Alberta T5J 3S9
(403) 262-7653

































