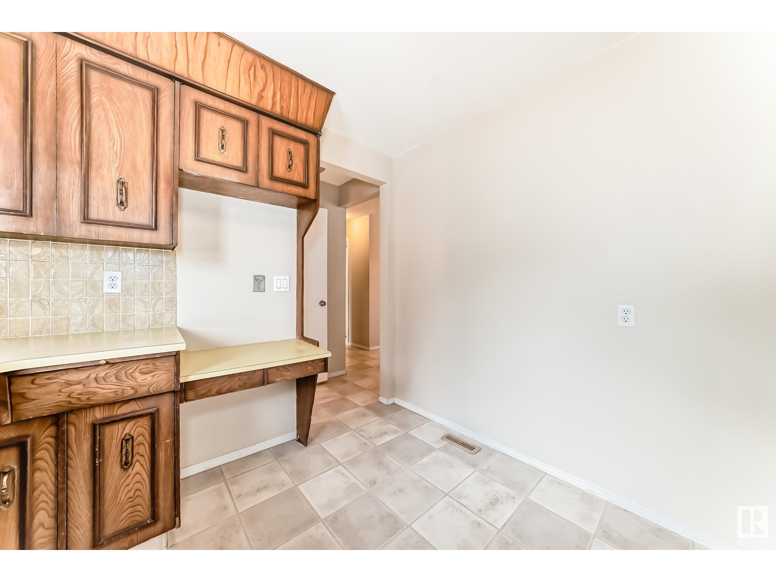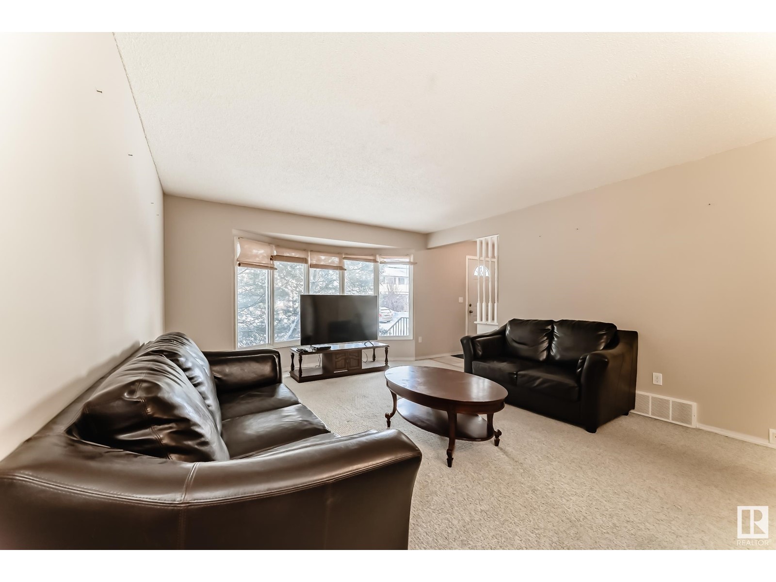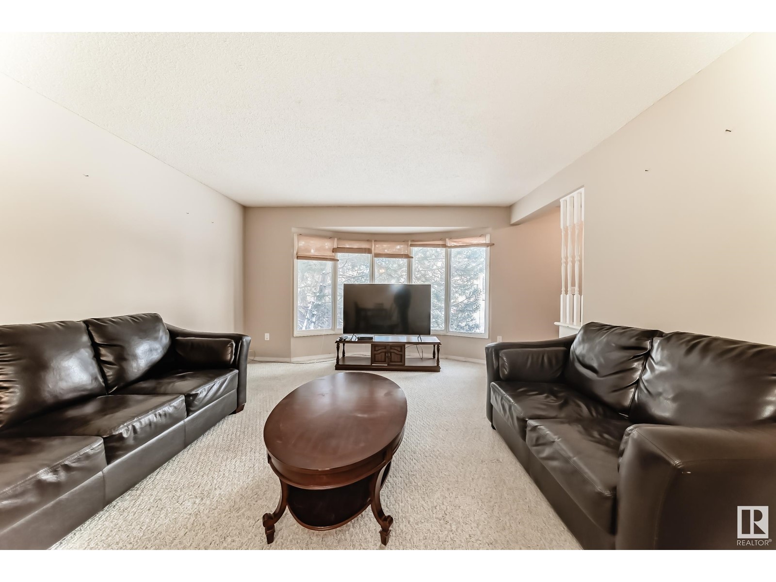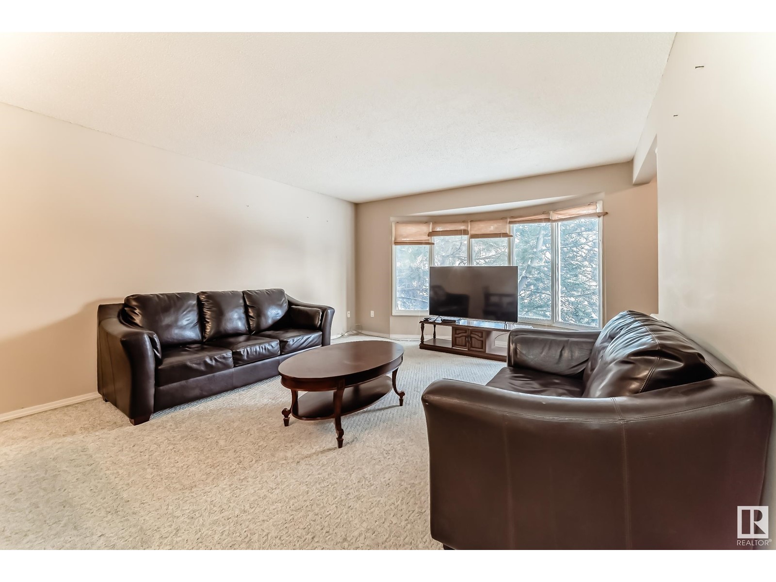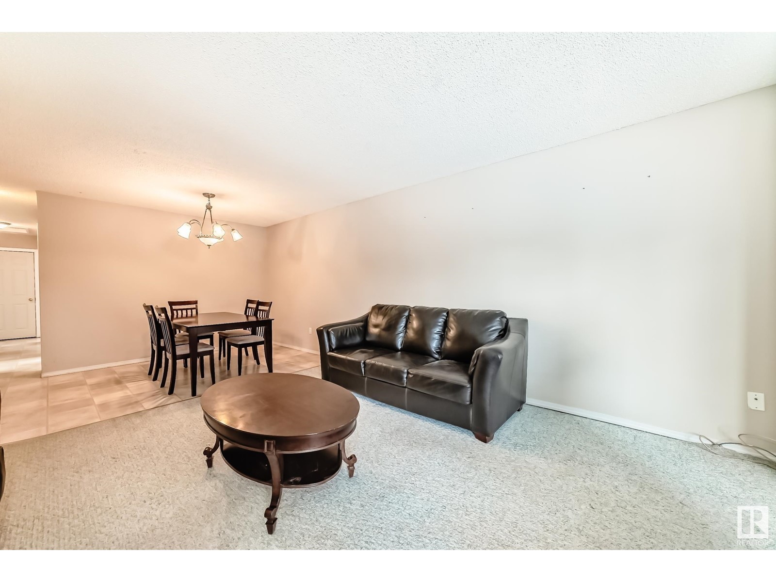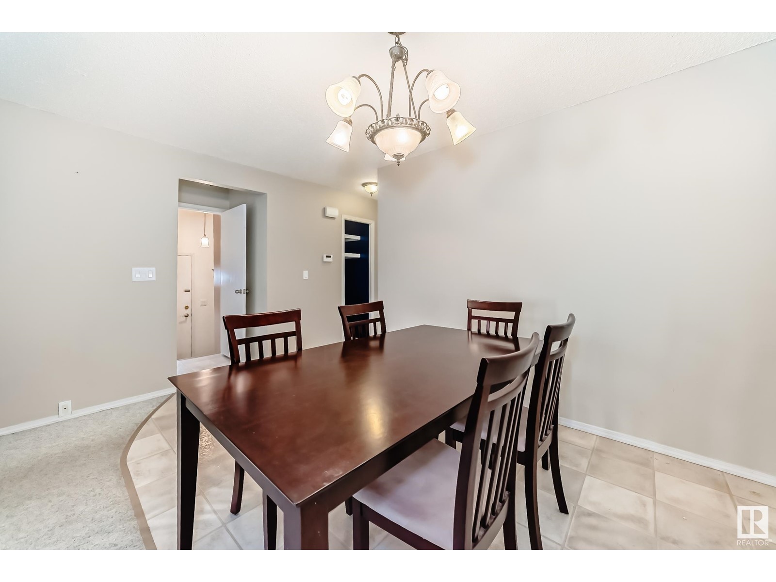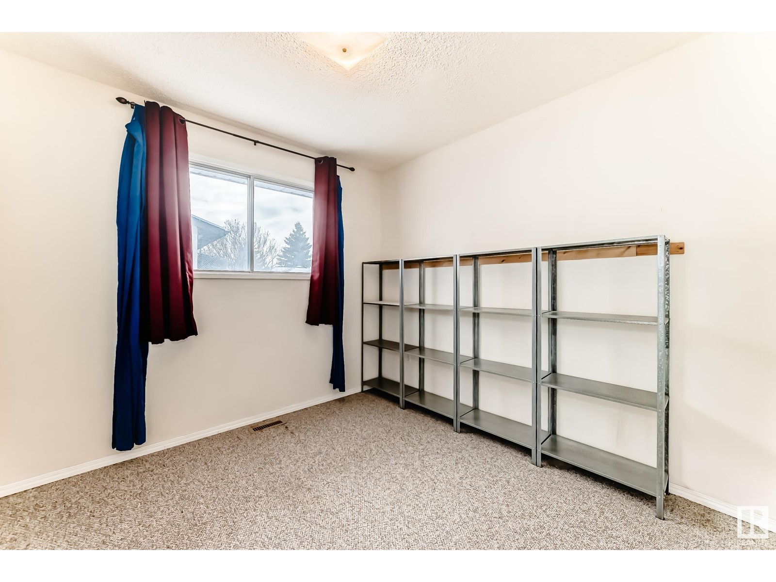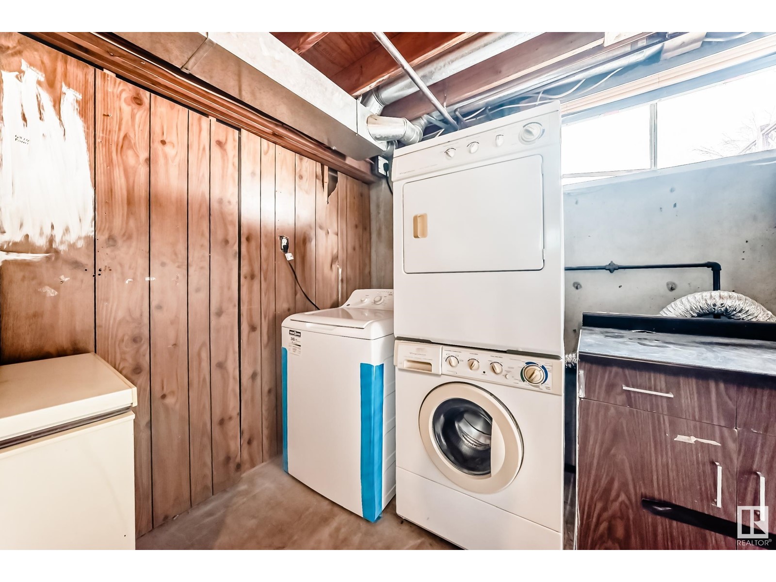2528 78 St Nw Edmonton, Alberta T6K 3W6
$319,900
This half duplex duplex has been nicely maintained!! There is a side entrance and a door at the top which leads to the main floor with a huge living room/dining room, a bright kitchen with 3 white appliances, a big front entry, 3 beds and the primary has a 2 piece ensuite and one of the two closets has laundry hook up and a good size main bath with a new tub and tile to the ceiling plus a oversized vanity. The renovated basement features a huge bed room, another full 4 piece bath, family room, a very nice bar with a full fridge and lots of cabinetry and all it is missing is a stove plus the large utility room/ laundry room. The exterior has brick and metal siding, a sizable fenced and west facing back yard with parking for 3 to 4 vehicles. The location is in the Centre of Millwood's, walking distance to the Rec Centre, schools and shopping. (id:46923)
Property Details
| MLS® Number | E4431083 |
| Property Type | Single Family |
| Neigbourhood | Meyonohk |
| Amenities Near By | Golf Course, Public Transit, Schools, Shopping |
| Community Features | Public Swimming Pool |
| Features | See Remarks, Lane, No Animal Home, No Smoking Home |
Building
| Bathroom Total | 3 |
| Bedrooms Total | 4 |
| Appliances | Dishwasher, Dryer, Freezer, Stove, Washer, Window Coverings, Refrigerator |
| Architectural Style | Bungalow |
| Basement Development | Finished |
| Basement Type | Full (finished) |
| Constructed Date | 1978 |
| Construction Style Attachment | Semi-detached |
| Half Bath Total | 1 |
| Heating Type | Forced Air |
| Stories Total | 1 |
| Size Interior | 1,143 Ft2 |
| Type | Duplex |
Parking
| Stall | |
| See Remarks |
Land
| Acreage | No |
| Fence Type | Fence |
| Land Amenities | Golf Course, Public Transit, Schools, Shopping |
Rooms
| Level | Type | Length | Width | Dimensions |
|---|---|---|---|---|
| Basement | Family Room | 3.4 m | 4.9 m | 3.4 m x 4.9 m |
| Basement | Bedroom 4 | 3.16 m | 5.6 m | 3.16 m x 5.6 m |
| Basement | Laundry Room | 3.69 m | 5.73 m | 3.69 m x 5.73 m |
| Main Level | Living Room | 4.24 m | 4.67 m | 4.24 m x 4.67 m |
| Main Level | Dining Room | 4014 m | 2.06 m | 4014 m x 2.06 m |
| Main Level | Kitchen | 2.83 m | 3.08 m | 2.83 m x 3.08 m |
| Main Level | Primary Bedroom | 3.14 m | 3.65 m | 3.14 m x 3.65 m |
| Main Level | Bedroom 2 | 2.99 m | 2.79 m | 2.99 m x 2.79 m |
| Main Level | Bedroom 3 | 2.99 m | 2.71 m | 2.99 m x 2.71 m |
https://www.realtor.ca/real-estate/28175396/2528-78-st-nw-edmonton-meyonohk
Contact Us
Contact us for more information

Todd R. Burke
Associate
(780) 457-2194
www.toddburkerealty.com/
13120 St Albert Trail Nw
Edmonton, Alberta T5L 4P6
(780) 457-3777
(780) 457-2194







