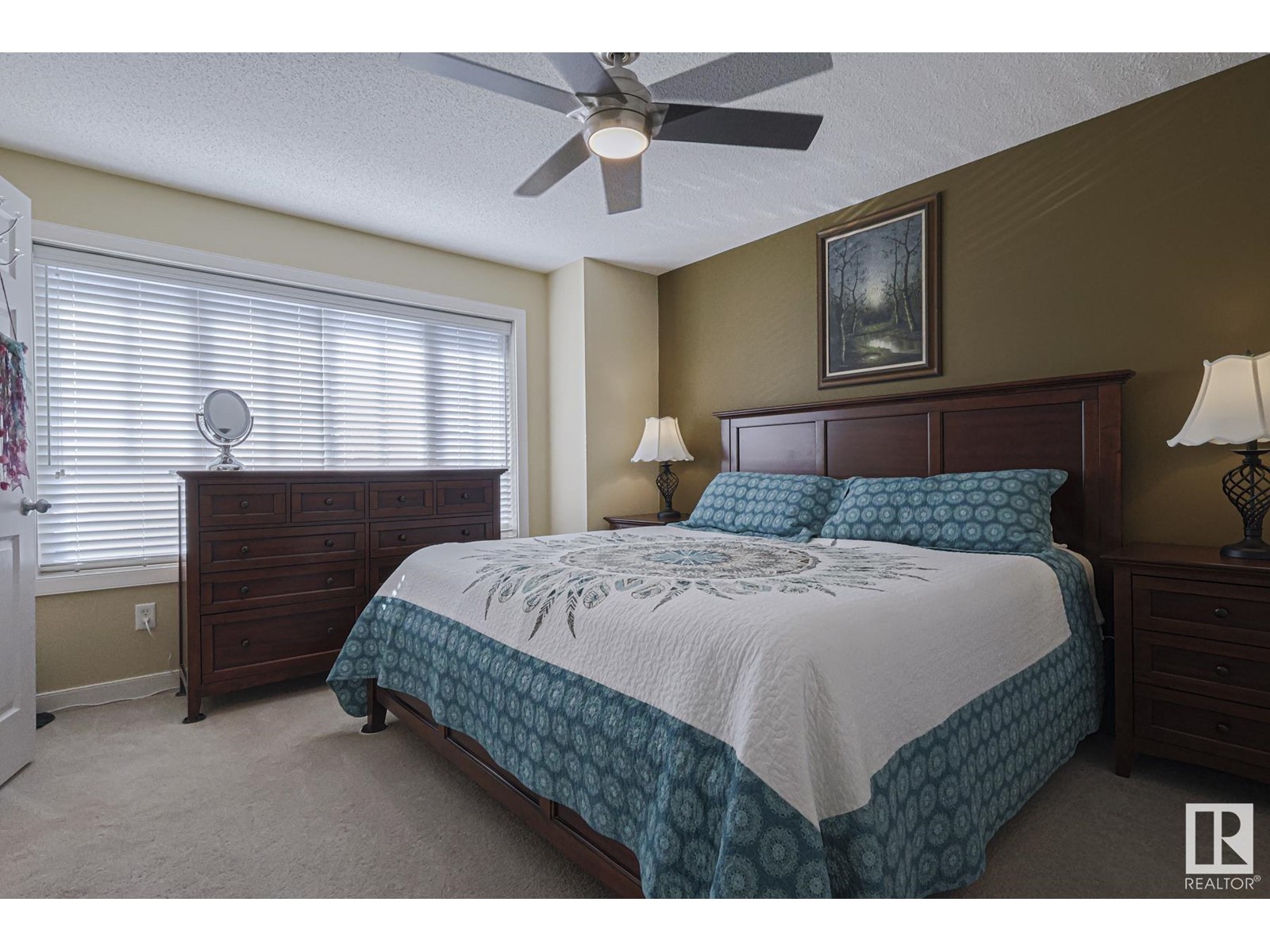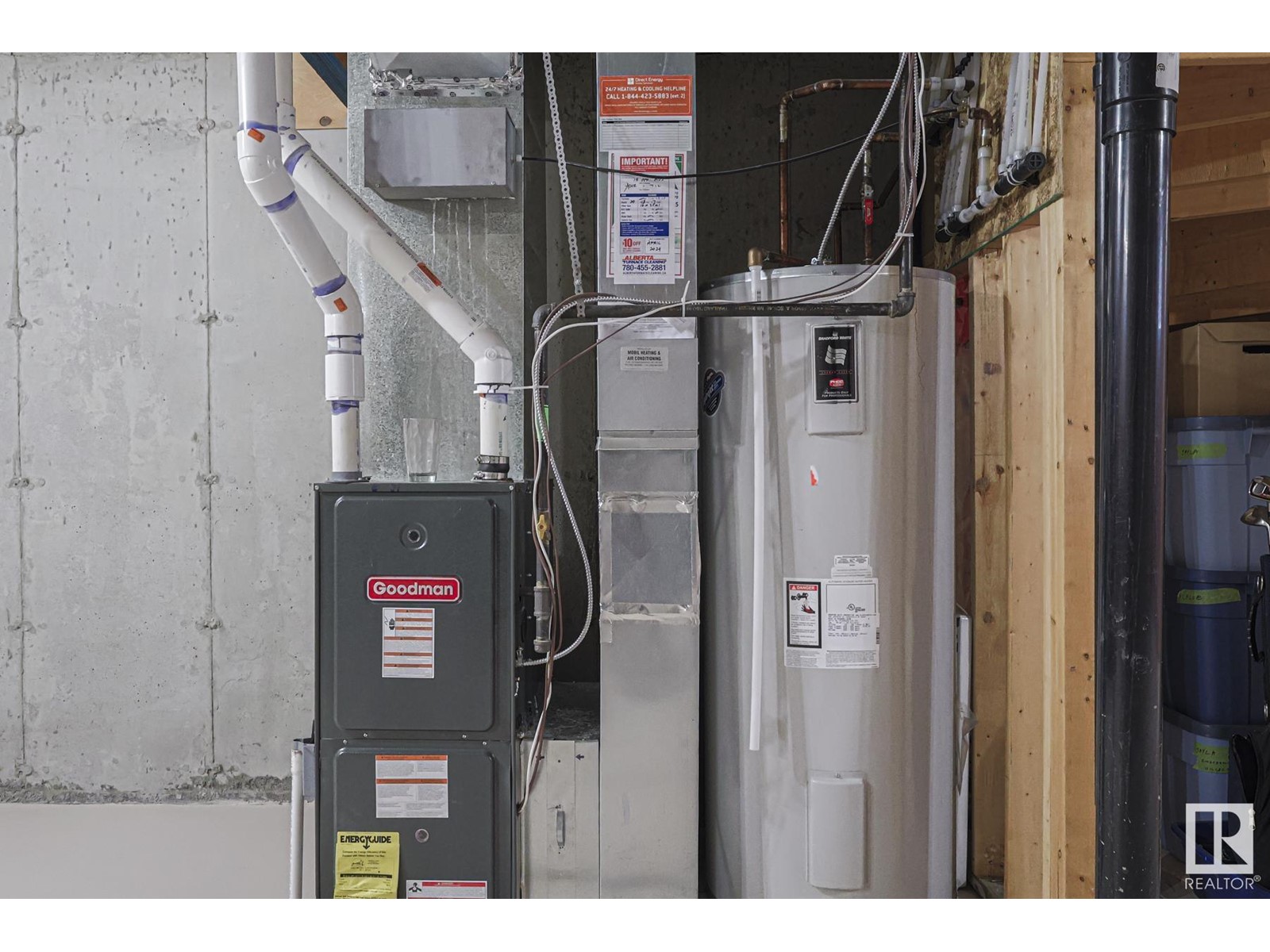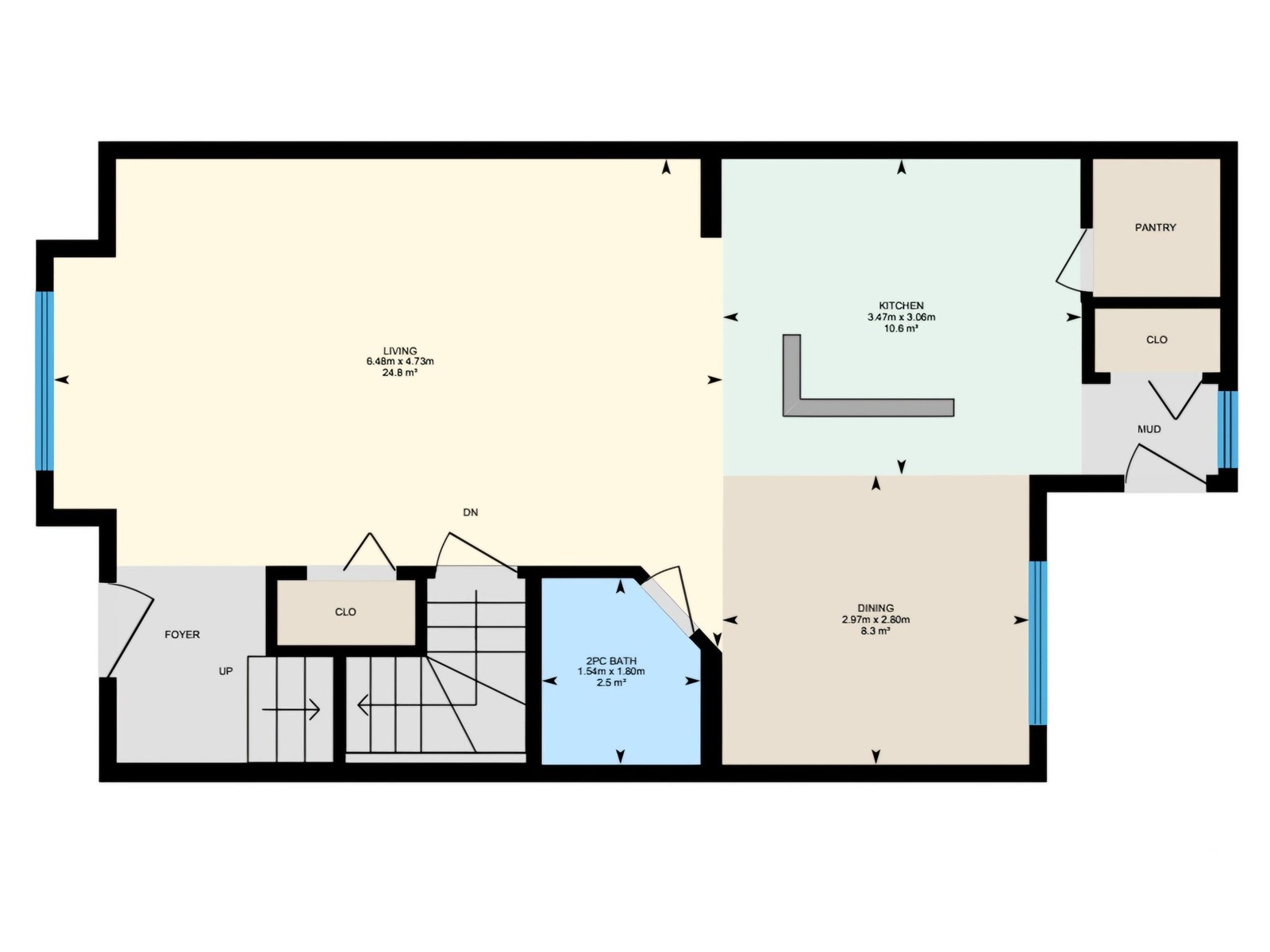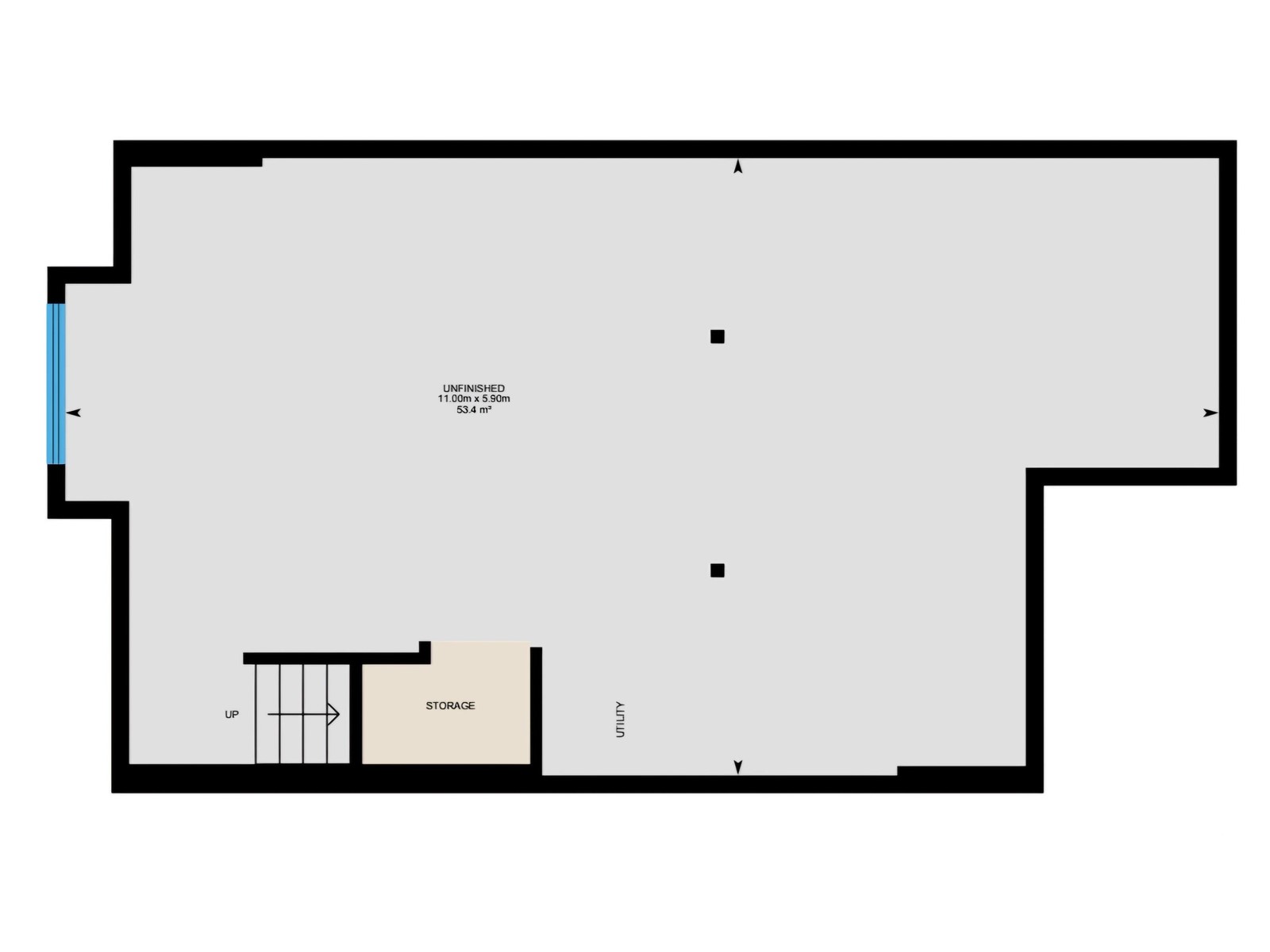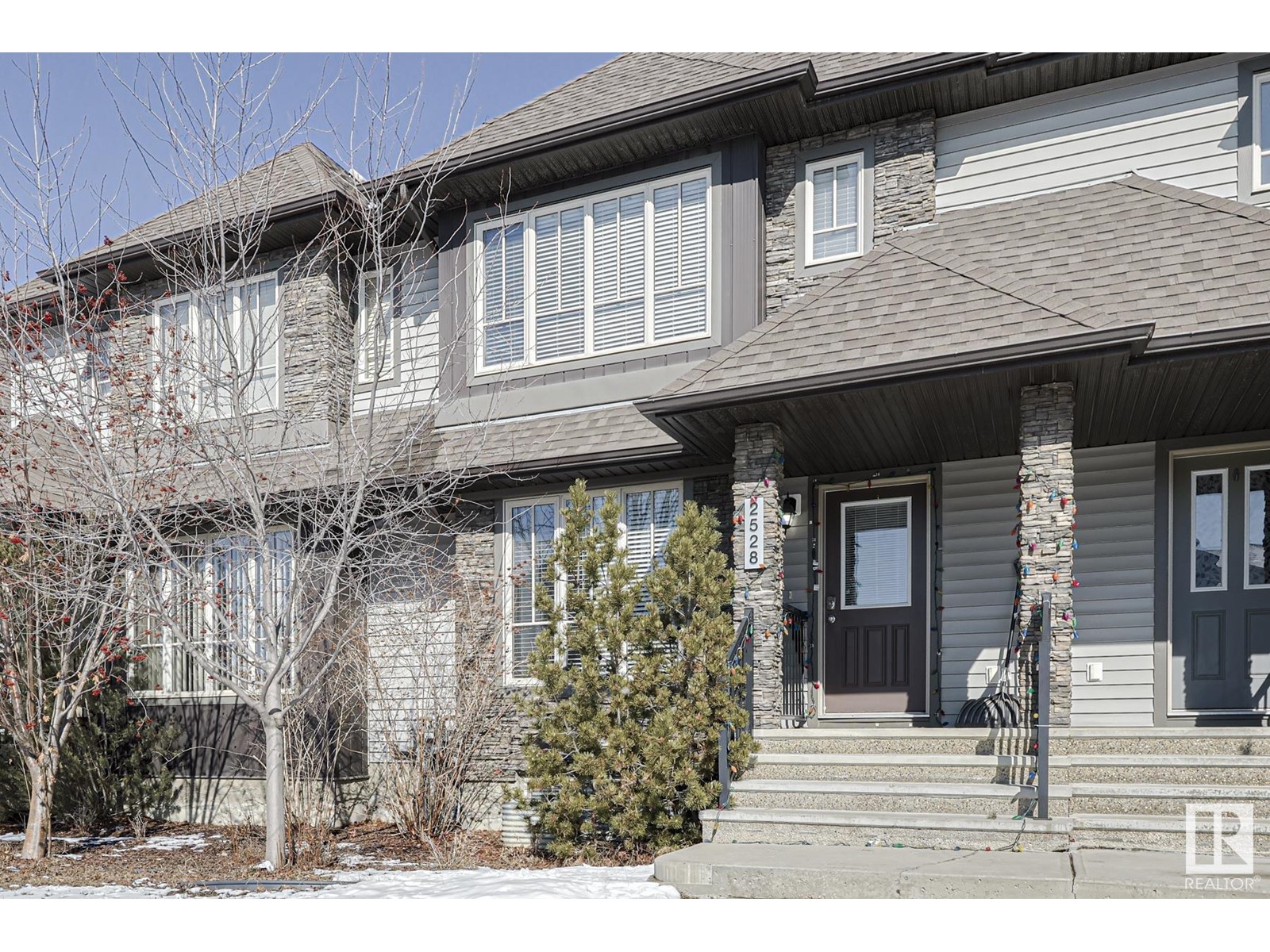2528 Anderson Wy Sw Edmonton, Alberta T6W 0L1
$435,000
Welcome to Ambleside where life is full of options from wandering around Cabelas, strolling walking trails, playing in parks, dining at many great restaurants or enjoying a movie at the VIP Cineplex! You will love this no condo fees attached home featuring a private deck and yard plus a 20' x 20' double garage! Inside this handsome two-storey is an inviting foyer, grand living room, deluxe island kitchen with huge walk-in pantry, delightful dining area overlooking the backyard and a handy powder room on the main floor. Upstairs you will appreciate the washer and dryer hidden discretely in a closet so you can do laundry where it originates. King-size primary bedroom offers a generous double closet and four piece ensuite with window to brighten your day! Two more good sized bedrooms and another four piece bathroom complete the upper floor. The basement is a blank slate for you to design and create your special spaces. Good news! There is roughed-in plumbing for another bathroom. Plenty of storage for now! (id:46923)
Property Details
| MLS® Number | E4426573 |
| Property Type | Single Family |
| Neigbourhood | Ambleside |
| Amenities Near By | Playground, Public Transit, Shopping |
| Features | Flat Site, Lane |
| Parking Space Total | 3 |
| Structure | Deck |
Building
| Bathroom Total | 3 |
| Bedrooms Total | 3 |
| Appliances | Dishwasher, Garage Door Opener Remote(s), Garage Door Opener, Microwave Range Hood Combo, Refrigerator, Washer/dryer Stack-up, Stove, Window Coverings |
| Basement Development | Unfinished |
| Basement Type | Full (unfinished) |
| Constructed Date | 2009 |
| Construction Style Attachment | Attached |
| Half Bath Total | 1 |
| Heating Type | Forced Air |
| Stories Total | 2 |
| Size Interior | 1,382 Ft2 |
| Type | Row / Townhouse |
Parking
| Detached Garage |
Land
| Acreage | No |
| Fence Type | Fence |
| Land Amenities | Playground, Public Transit, Shopping |
| Size Irregular | 213.41 |
| Size Total | 213.41 M2 |
| Size Total Text | 213.41 M2 |
Rooms
| Level | Type | Length | Width | Dimensions |
|---|---|---|---|---|
| Main Level | Living Room | 4.73 m | 6.48 m | 4.73 m x 6.48 m |
| Main Level | Dining Room | 2.8 m | 2.97 m | 2.8 m x 2.97 m |
| Main Level | Kitchen | 3.06 m | 3.47 m | 3.06 m x 3.47 m |
| Upper Level | Primary Bedroom | 3.51 m | 3.79 m | 3.51 m x 3.79 m |
| Upper Level | Bedroom 2 | 3.19 m | 3.22 m | 3.19 m x 3.22 m |
| Upper Level | Bedroom 3 | 2.83 m | 3.82 m | 2.83 m x 3.82 m |
| Upper Level | Laundry Room | 1.1 m | 1.1 m | 1.1 m x 1.1 m |
https://www.realtor.ca/real-estate/28052729/2528-anderson-wy-sw-edmonton-ambleside
Contact Us
Contact us for more information

Bruce G. Weiss
Associate
(780) 481-1144
1 (866) 481-2950
www.bruceweiss.com/
www.instagram.com/bruce.weiss.agent/
201-5607 199 St Nw
Edmonton, Alberta T6M 0M8
(780) 481-2950
(780) 481-1144




















