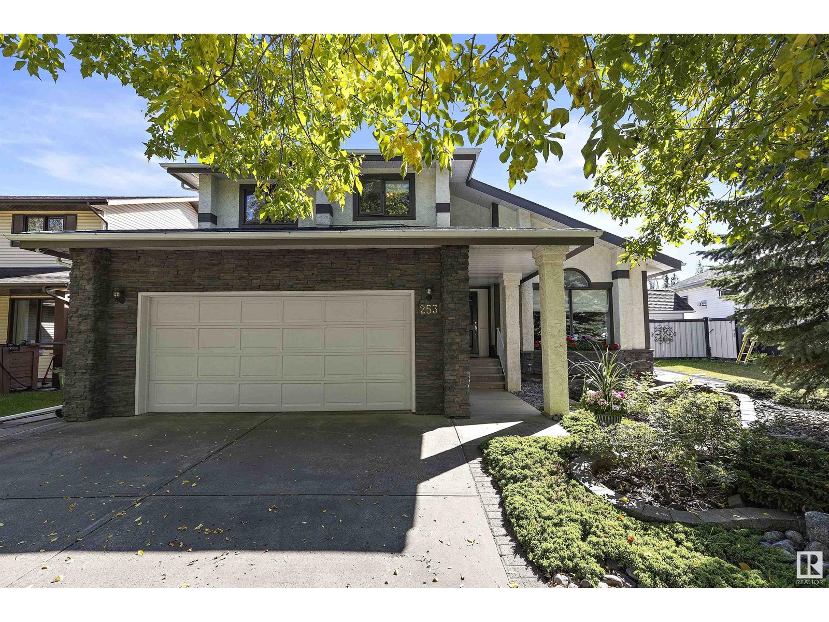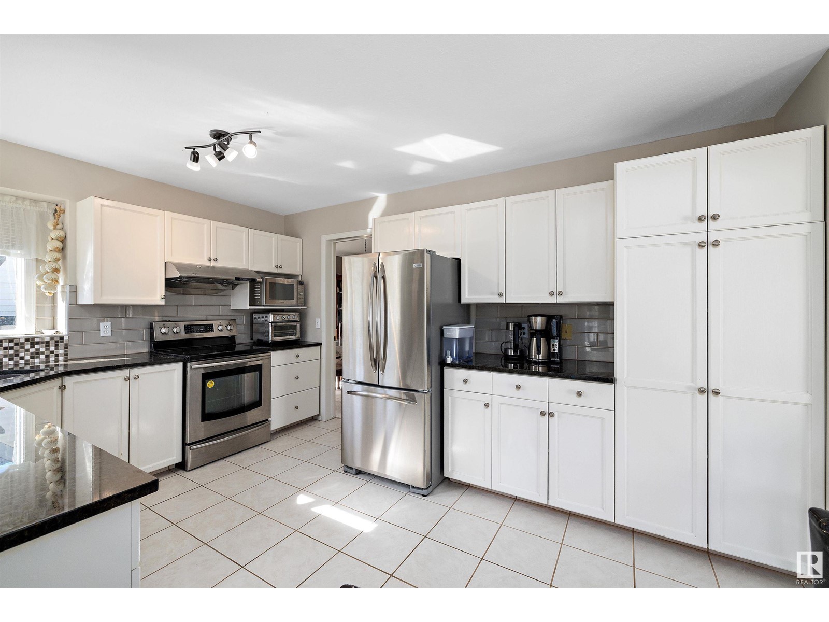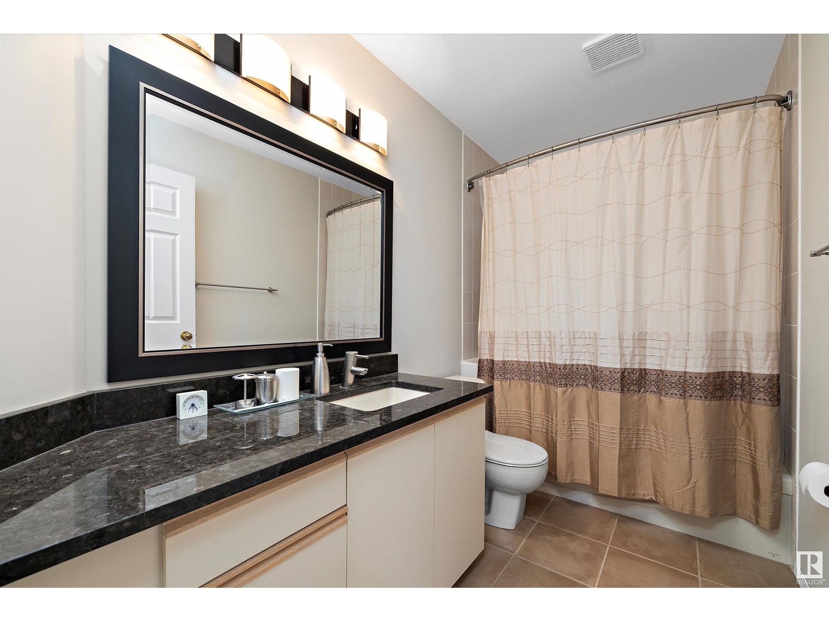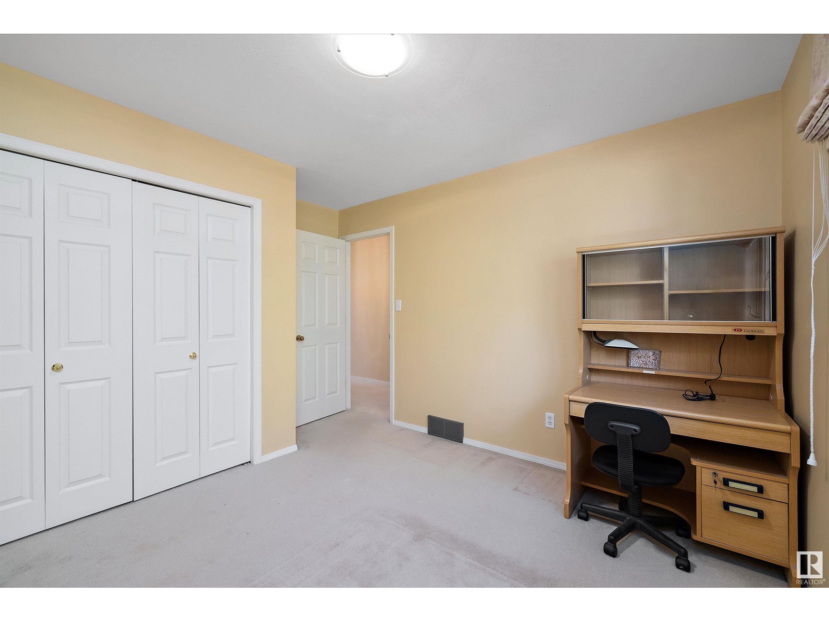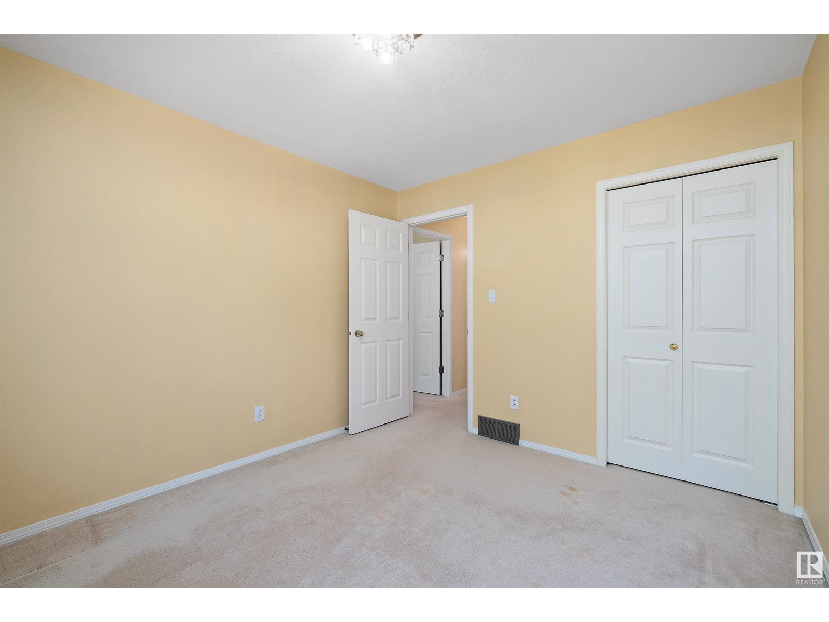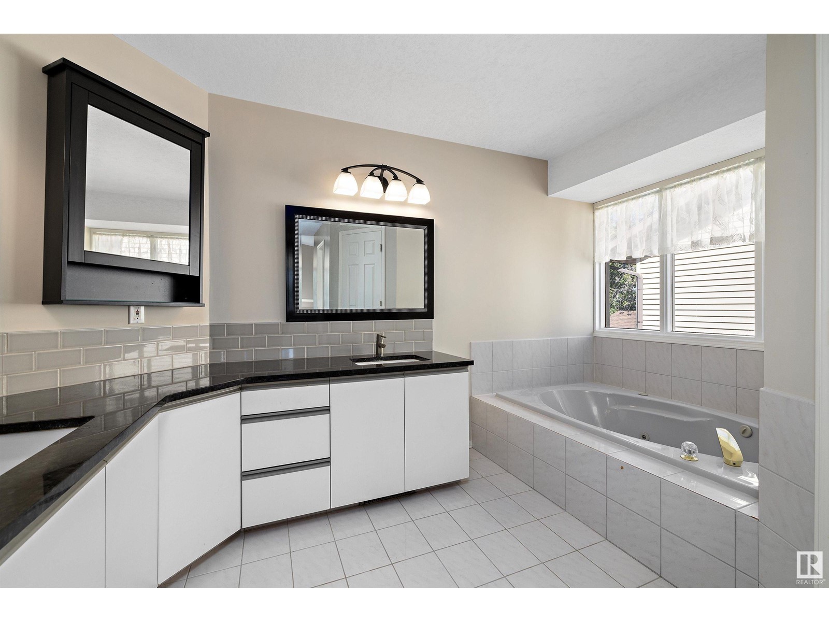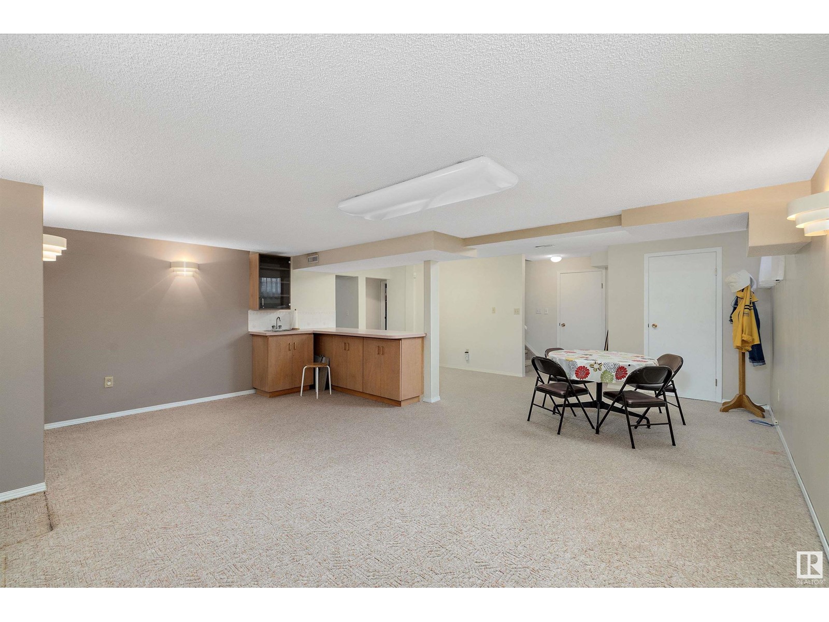253 Heagle Cr Nw Edmonton, Alberta T6R 1V7
$628,000
Welcome to this meticulously maintained 1.5 storey home in the sought after community of Henderson Estates, Riverbend. Offered by the original owners, this residence is nestled in a quiet neighbourhood, featuring a stunning stone and stucco facade. Step inside to be greeted by vaulted ceilings allowing abundant natural light to flow throughout. The main floor boasts a cozy natural wood-burning fireplace with a marble surround, granite countertops throughout, and stainless steel appliances, including a new dishwasher. The spacious primary ensuite features a luxurious jetted tub, while the convenience of main floor laundry enhances everyday living. Outdoors, the fully landscaped yard is adorned with fruit plants and vibrant perennials, offering a tranquil retreat. Additional updates include a newer hot water tank. With close proximity to the University of Alberta, the river valley, and nearby amenities, this home is perfect for those seeking tranquility without sacrificing convenience. (id:46923)
Property Details
| MLS® Number | E4407464 |
| Property Type | Single Family |
| Neigbourhood | Henderson Estates |
| AmenitiesNearBy | Public Transit, Schools, Shopping |
| Features | No Back Lane, No Animal Home, No Smoking Home |
Building
| BathroomTotal | 3 |
| BedroomsTotal | 3 |
| Appliances | Alarm System, Dishwasher, Dryer, Garburator, Hood Fan, Refrigerator, Stove, Washer, Window Coverings, See Remarks |
| BasementDevelopment | Other, See Remarks |
| BasementType | See Remarks (other, See Remarks) |
| CeilingType | Vaulted |
| ConstructedDate | 1989 |
| ConstructionStyleAttachment | Detached |
| FireplaceFuel | Wood |
| FireplacePresent | Yes |
| FireplaceType | Unknown |
| HalfBathTotal | 1 |
| HeatingType | Forced Air |
| StoriesTotal | 2 |
| SizeInterior | 2302.7234 Sqft |
| Type | House |
Parking
| Stall | |
| Attached Garage | |
| Parking Pad |
Land
| Acreage | No |
| FenceType | Fence |
| LandAmenities | Public Transit, Schools, Shopping |
| SizeIrregular | 647.95 |
| SizeTotal | 647.95 M2 |
| SizeTotalText | 647.95 M2 |
Rooms
| Level | Type | Length | Width | Dimensions |
|---|---|---|---|---|
| Main Level | Living Room | 4.18 m | 4.27 m | 4.18 m x 4.27 m |
| Main Level | Dining Room | 3.43 m | 2.97 m | 3.43 m x 2.97 m |
| Main Level | Kitchen | 3.17 m | 4.38 m | 3.17 m x 4.38 m |
| Main Level | Family Room | 4.85 m | 6.14 m | 4.85 m x 6.14 m |
| Main Level | Den | 2.91 m | 2.95 m | 2.91 m x 2.95 m |
| Upper Level | Primary Bedroom | 5.33 m | 4.86 m | 5.33 m x 4.86 m |
| Upper Level | Bedroom 2 | 3.33 m | 3.05 m | 3.33 m x 3.05 m |
| Upper Level | Bedroom 3 | 3.79 m | 3.25 m | 3.79 m x 3.25 m |
https://www.realtor.ca/real-estate/27452362/253-heagle-cr-nw-edmonton-henderson-estates
Interested?
Contact us for more information
Danny Yip Lau
Associate
1400-10665 Jasper Ave Nw
Edmonton, Alberta T5J 3S9


