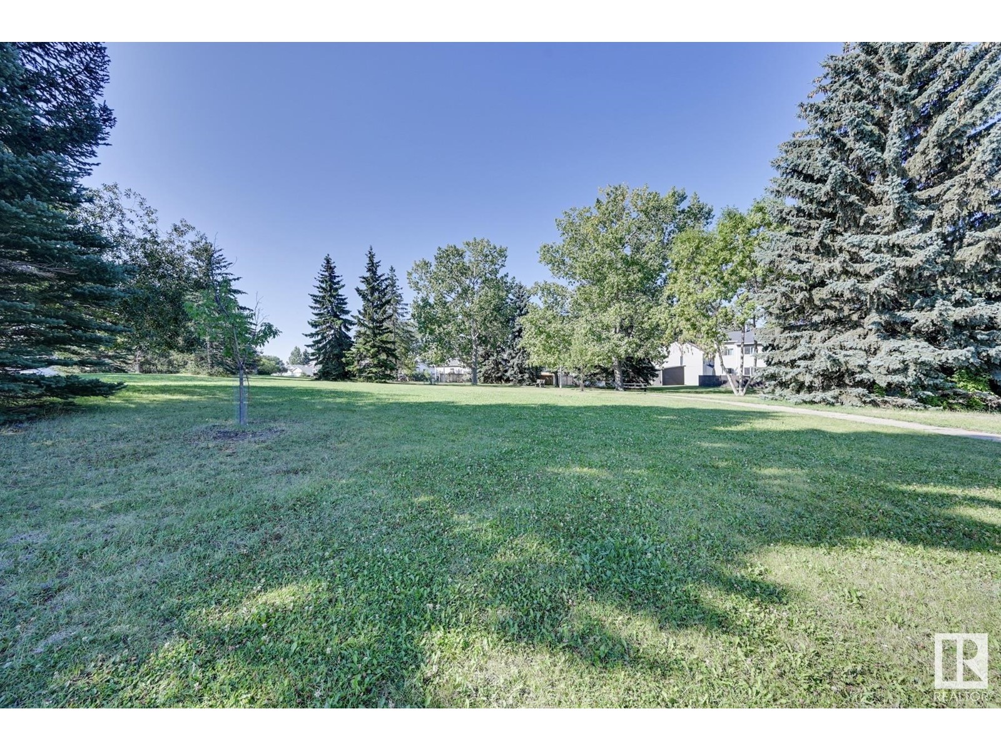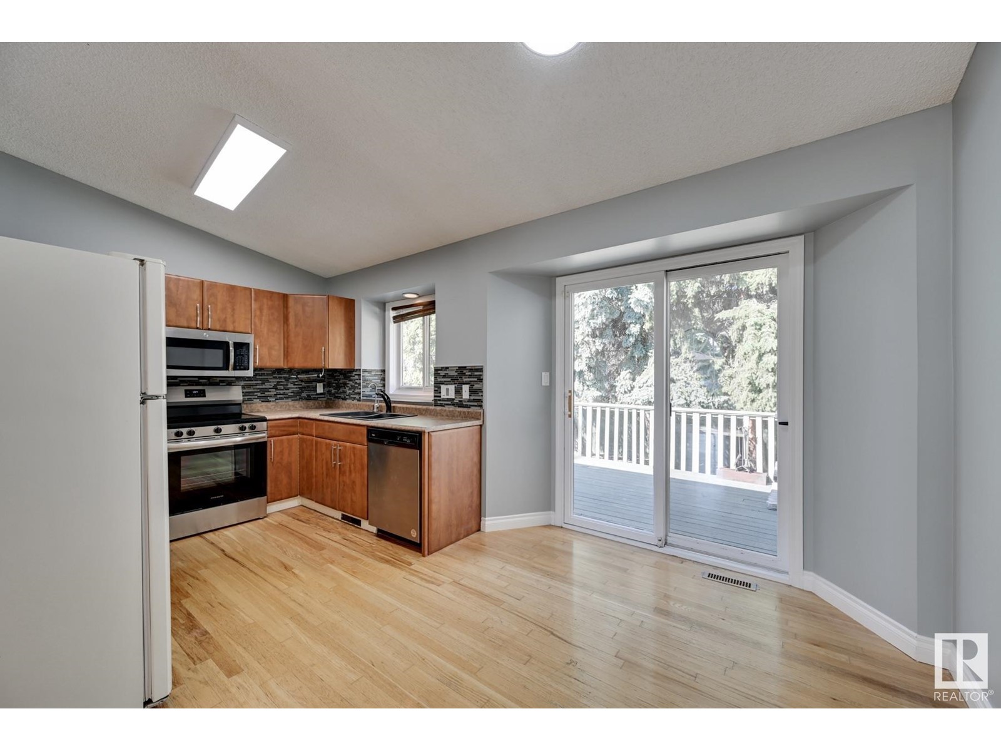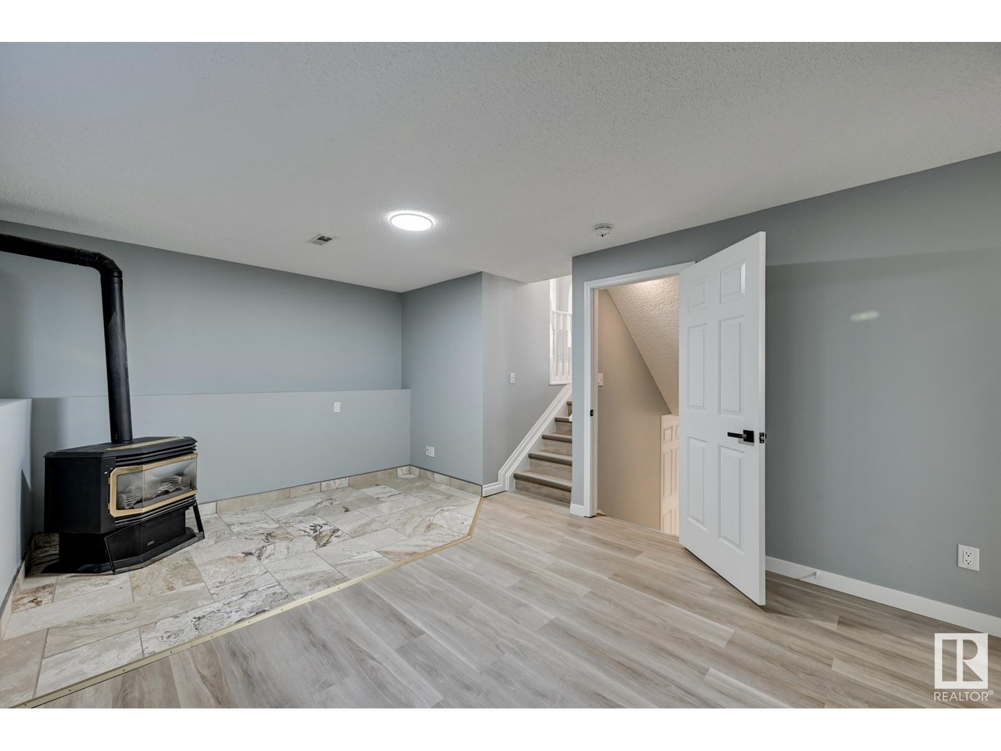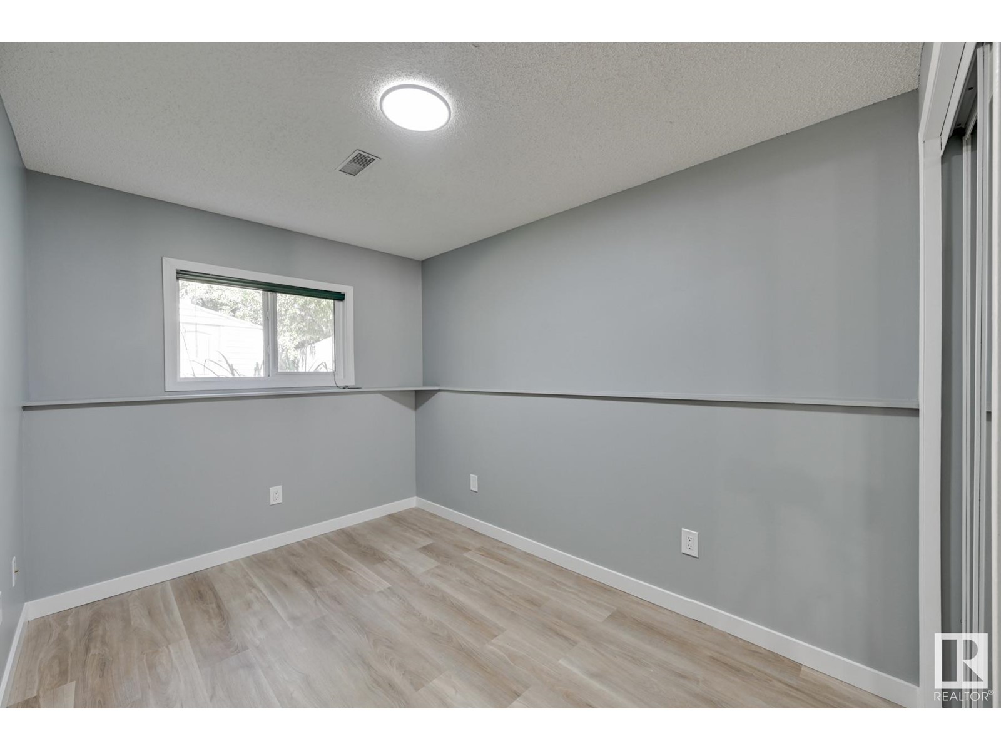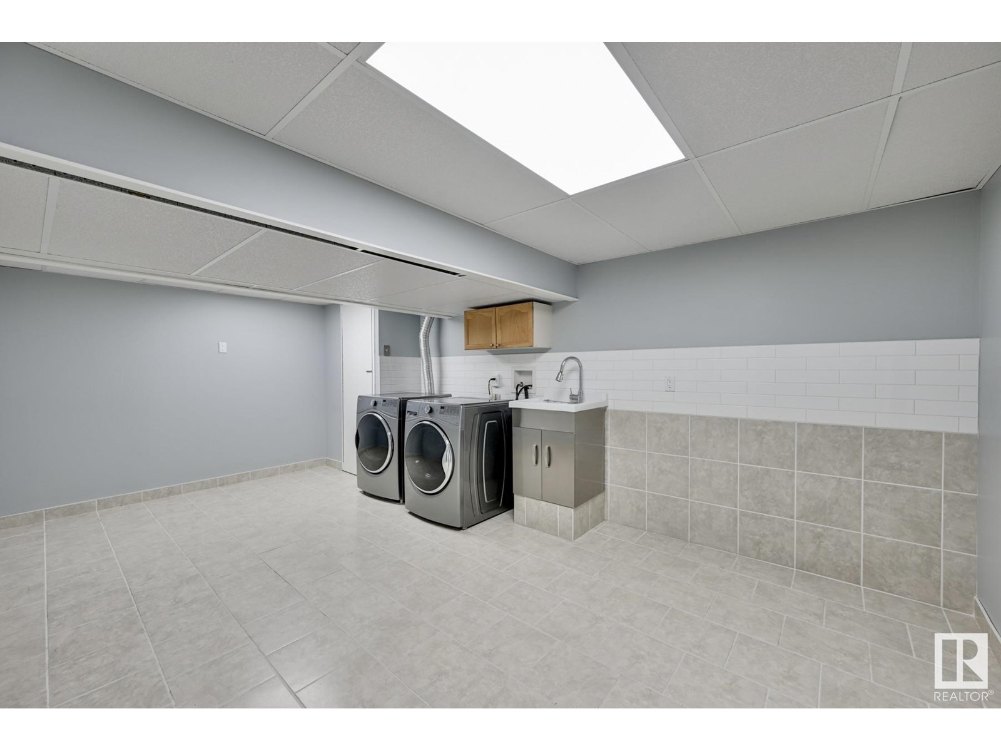2530 35 St Nw Edmonton, Alberta T6L 4G3
$484,900
Bright, RENOVATED & beautiful! This spacious 4-level split is nestled in a peaceful cul-de-sac next to Muchias Park & offers 5 BEDROOMS PLUS DEN, perfect for the growing family. Upon entrance youll instantly fall in love w/ the modern finishings, VAULTED CEILINGS & LARGE WINDOWS throughout. Main floor features a sunken living room, perfect for entertaining, dining area & kitchen w/ French doors that open to the FRESHLY PAINTED deck w/ wood burning fireplace that overlooks your large & private treed yard - a true oasis! Upstairs there are three bedrooms & a 4-piece bathroom. Lower level has a family room w/ fireplace that is ideally set up for movie nights, two additional bedrooms & full bathroom. Large laundry/storage room & DEN complete the basement. NEWER SHINGLES & WINDOWS, central A/C, water softener w/ reverse Osmosis purifier & HEATED DOUBLE CAR garage are just some of many great features this home has to offer. Close to schools, shopping, major transportation & the Grey Nuns Hospital. Shows 10/10! (id:46923)
Property Details
| MLS® Number | E4405850 |
| Property Type | Single Family |
| Neigbourhood | Bisset |
| AmenitiesNearBy | Airport, Park, Golf Course, Playground, Public Transit, Schools, Shopping |
| CommunityFeatures | Public Swimming Pool |
| Features | Cul-de-sac, Treed, See Remarks, No Back Lane, Park/reserve |
| Structure | Deck |
Building
| BathroomTotal | 2 |
| BedroomsTotal | 5 |
| Appliances | Dryer, Garage Door Opener Remote(s), Garage Door Opener, Garburator, Microwave Range Hood Combo, Refrigerator, Storage Shed, Stove, Washer, Water Softener |
| BasementDevelopment | Finished |
| BasementType | Full (finished) |
| CeilingType | Vaulted |
| ConstructedDate | 1988 |
| ConstructionStyleAttachment | Detached |
| FireProtection | Smoke Detectors |
| FireplaceFuel | Gas |
| FireplacePresent | Yes |
| FireplaceType | Unknown |
| HeatingType | Forced Air |
| SizeInterior | 1159.1655 Sqft |
| Type | House |
Parking
| Attached Garage | |
| Heated Garage |
Land
| Acreage | No |
| FenceType | Fence |
| LandAmenities | Airport, Park, Golf Course, Playground, Public Transit, Schools, Shopping |
Rooms
| Level | Type | Length | Width | Dimensions |
|---|---|---|---|---|
| Basement | Den | 3.69 m | 3.19 m | 3.69 m x 3.19 m |
| Lower Level | Family Room | 4.93 m | 3.4 m | 4.93 m x 3.4 m |
| Lower Level | Bedroom 4 | 2.57 m | 2.1 m | 2.57 m x 2.1 m |
| Lower Level | Bedroom 5 | 2.34 m | 3.2 m | 2.34 m x 3.2 m |
| Lower Level | Laundry Room | 5.63 m | 2.85 m | 5.63 m x 2.85 m |
| Main Level | Living Room | 3.63 m | 3.61 m | 3.63 m x 3.61 m |
| Main Level | Dining Room | 3.8 m | 3.16 m | 3.8 m x 3.16 m |
| Main Level | Kitchen | 2.83 m | 2.92 m | 2.83 m x 2.92 m |
| Upper Level | Primary Bedroom | 4.7 m | 3.17 m | 4.7 m x 3.17 m |
| Upper Level | Bedroom 2 | 2.74 m | 2.75 m | 2.74 m x 2.75 m |
| Upper Level | Bedroom 3 | 2.6 m | 2.96 m | 2.6 m x 2.96 m |
https://www.realtor.ca/real-estate/27400105/2530-35-st-nw-edmonton-bisset
Interested?
Contact us for more information
Alma Hadzic
Associate
4107 99 St Nw
Edmonton, Alberta T6E 3N4









