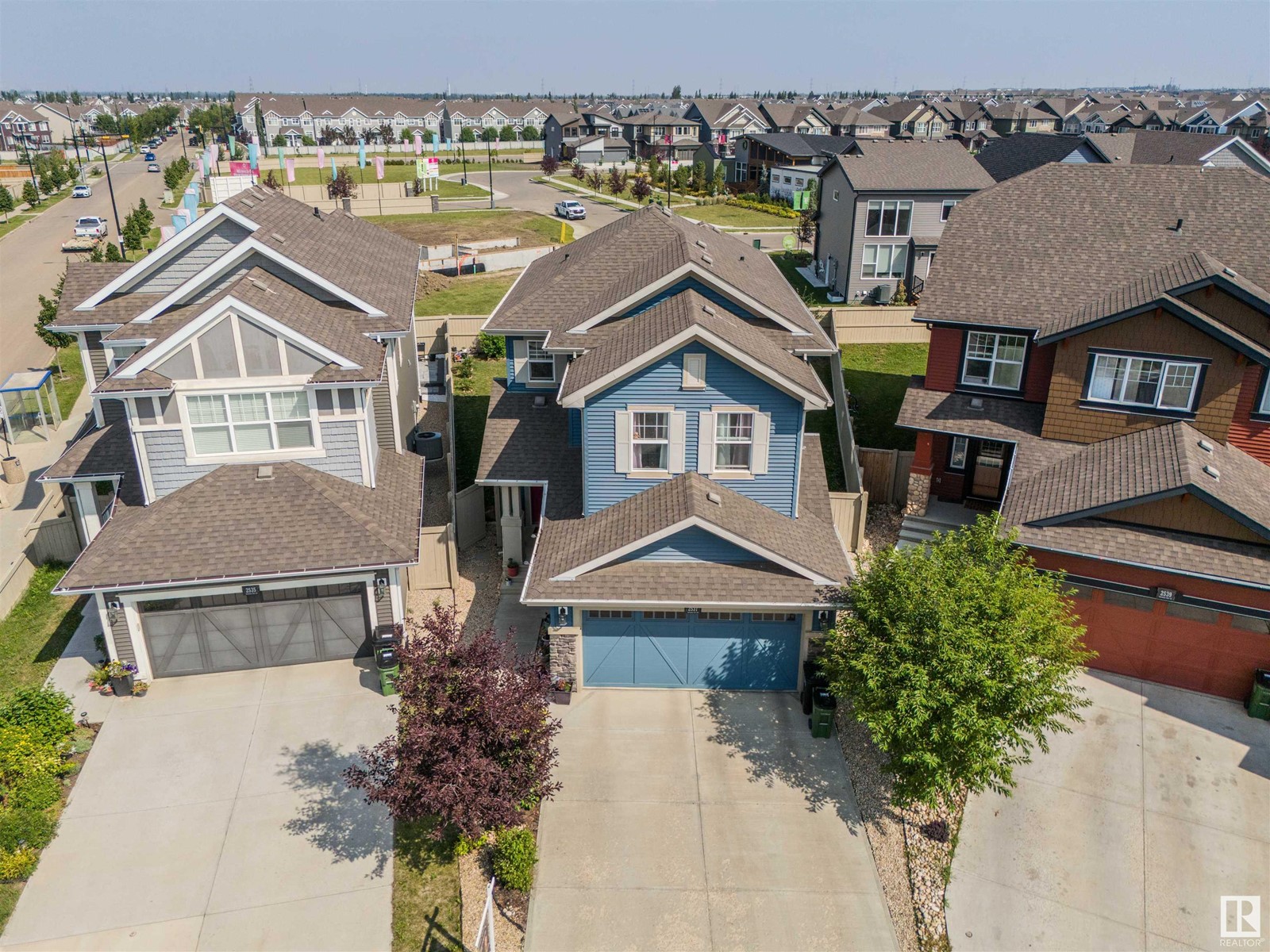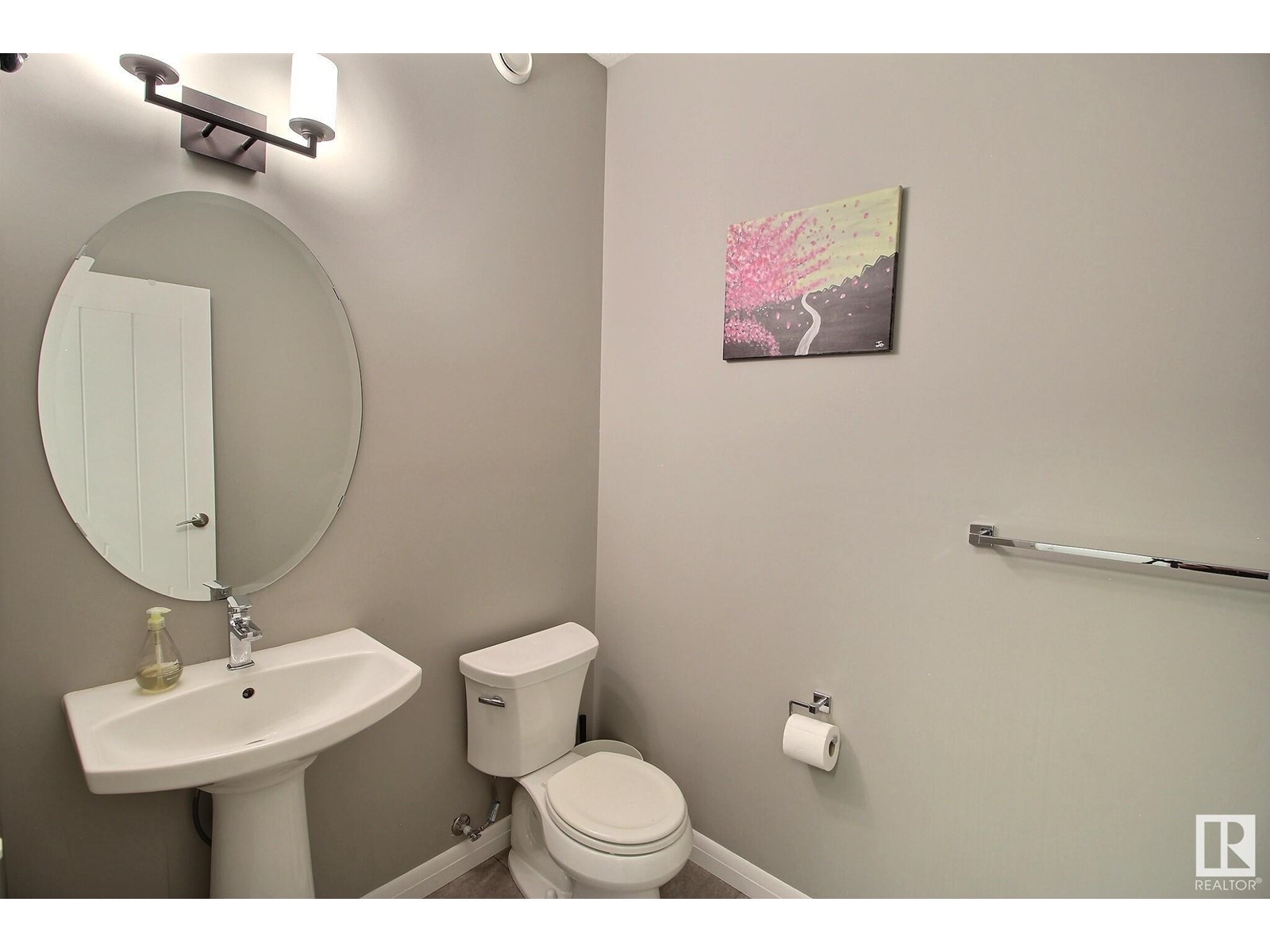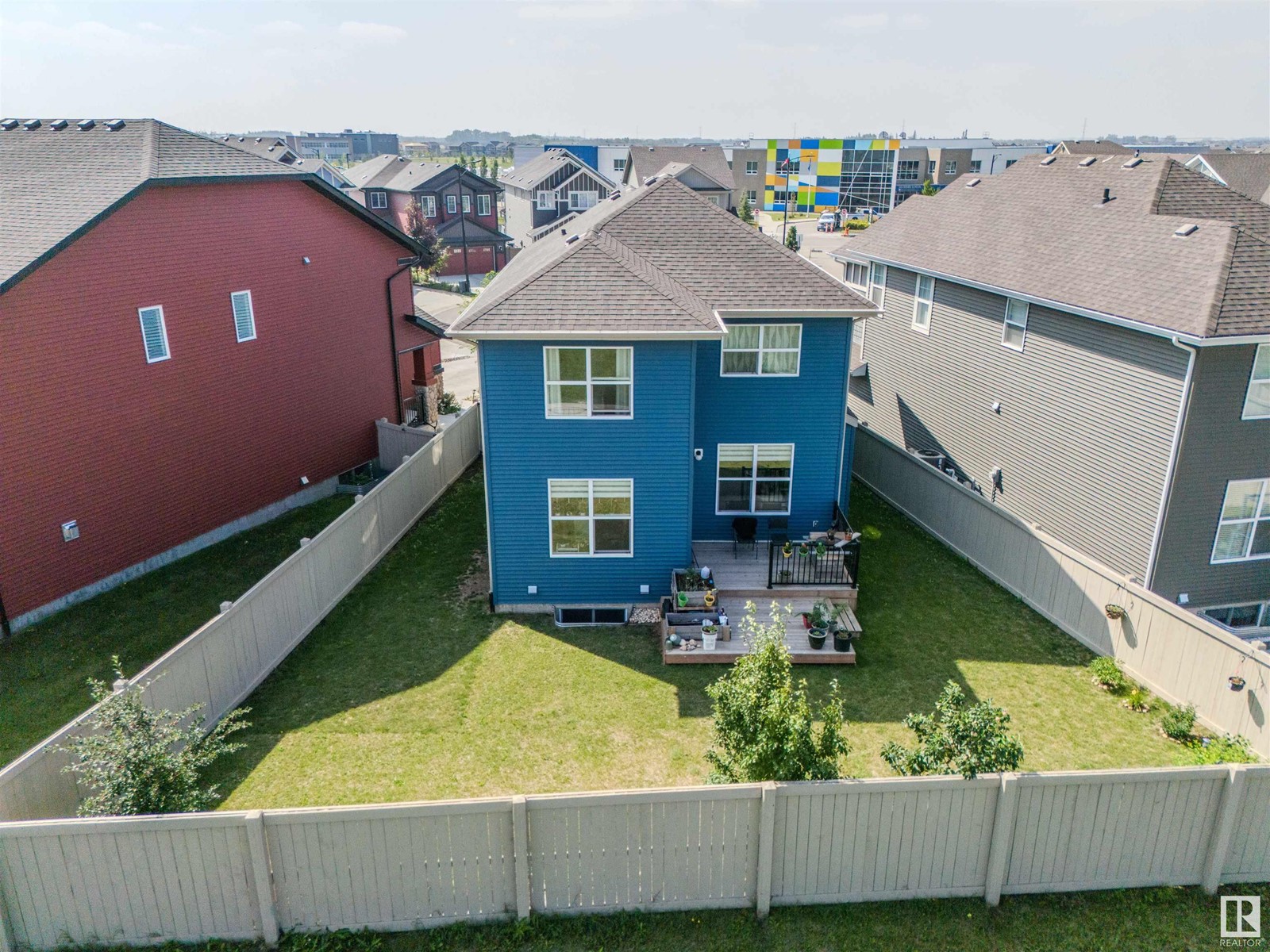2537 Orchards Wy Sw Edmonton, Alberta T6X 2E1
$685,000
Fully finished two storey home offering 5 bedrooms and plenty of room for a large family, right next to two schools (Jan Reimer School & Divine Mercy Catholic Elementary), walking trails & close commute to all south side amenities including the International Airport 15 min away! This home is made for entertaining with the open main floor concept and a large kitchen with walk in pantry. Beautiful hardwood floors through main floor. Dining room leading out to the two tier deck! Upstairs you will find a comfortable bonus room, study area, upstairs laundry room, spacious primary suite with large 5 pc ensuite and walk in closet, as well as two other bright bedrooms and main 4 pc bath. Basement was professionally finished by the builder and offers another spacious living area as well as two bedrooms and 4 pc bath. Don't forget about the double garage & cul de sac location! (id:46923)
Property Details
| MLS® Number | E4409979 |
| Property Type | Single Family |
| Neigbourhood | The Orchards At Ellerslie |
| AmenitiesNearBy | Airport, Golf Course, Playground, Schools, Shopping |
| Features | Cul-de-sac, Closet Organizers, No Animal Home, No Smoking Home |
| Structure | Deck |
Building
| BathroomTotal | 4 |
| BedroomsTotal | 5 |
| Appliances | Dishwasher, Dryer, Garage Door Opener Remote(s), Garage Door Opener, Microwave Range Hood Combo, Refrigerator, Gas Stove(s), Washer, Window Coverings |
| BasementDevelopment | Finished |
| BasementType | Full (finished) |
| ConstructedDate | 2016 |
| ConstructionStyleAttachment | Detached |
| FireProtection | Smoke Detectors |
| FireplaceFuel | Gas |
| FireplacePresent | Yes |
| FireplaceType | Unknown |
| HalfBathTotal | 1 |
| HeatingType | Forced Air |
| StoriesTotal | 2 |
| SizeInterior | 2163.546 Sqft |
| Type | House |
Parking
| Attached Garage |
Land
| Acreage | No |
| FenceType | Fence |
| LandAmenities | Airport, Golf Course, Playground, Schools, Shopping |
Rooms
| Level | Type | Length | Width | Dimensions |
|---|---|---|---|---|
| Basement | Bedroom 4 | 3.76 m | 3.76 m x Measurements not available | |
| Basement | Recreation Room | 4.64 m | 4.64 m x Measurements not available | |
| Basement | Storage | 3.5 m | 3.5 m x Measurements not available | |
| Basement | Bedroom 5 | 3.78 m | 3.78 m x Measurements not available | |
| Main Level | Living Room | 4.17 m | 4.17 m x Measurements not available | |
| Main Level | Dining Room | 4.04 m | 4.04 m x Measurements not available | |
| Main Level | Kitchen | 4.04 m | 4.04 m x Measurements not available | |
| Upper Level | Family Room | 7.63 m | 7.63 m x Measurements not available | |
| Upper Level | Primary Bedroom | 4.05 m | 4.05 m x Measurements not available | |
| Upper Level | Bedroom 2 | 4.49 m | 4.49 m x Measurements not available | |
| Upper Level | Bedroom 3 | 3.48 m | 3.13 m | 3.48 m x 3.13 m |
| Upper Level | Laundry Room | 2.51 m | 2.51 m x Measurements not available |
https://www.realtor.ca/real-estate/27530504/2537-orchards-wy-sw-edmonton-the-orchards-at-ellerslie
Interested?
Contact us for more information
Viktoriya V. Finkbeiner
Associate
1- 14 Mcleod Ave
Spruce Grove, Alberta T7X 3X3


















































