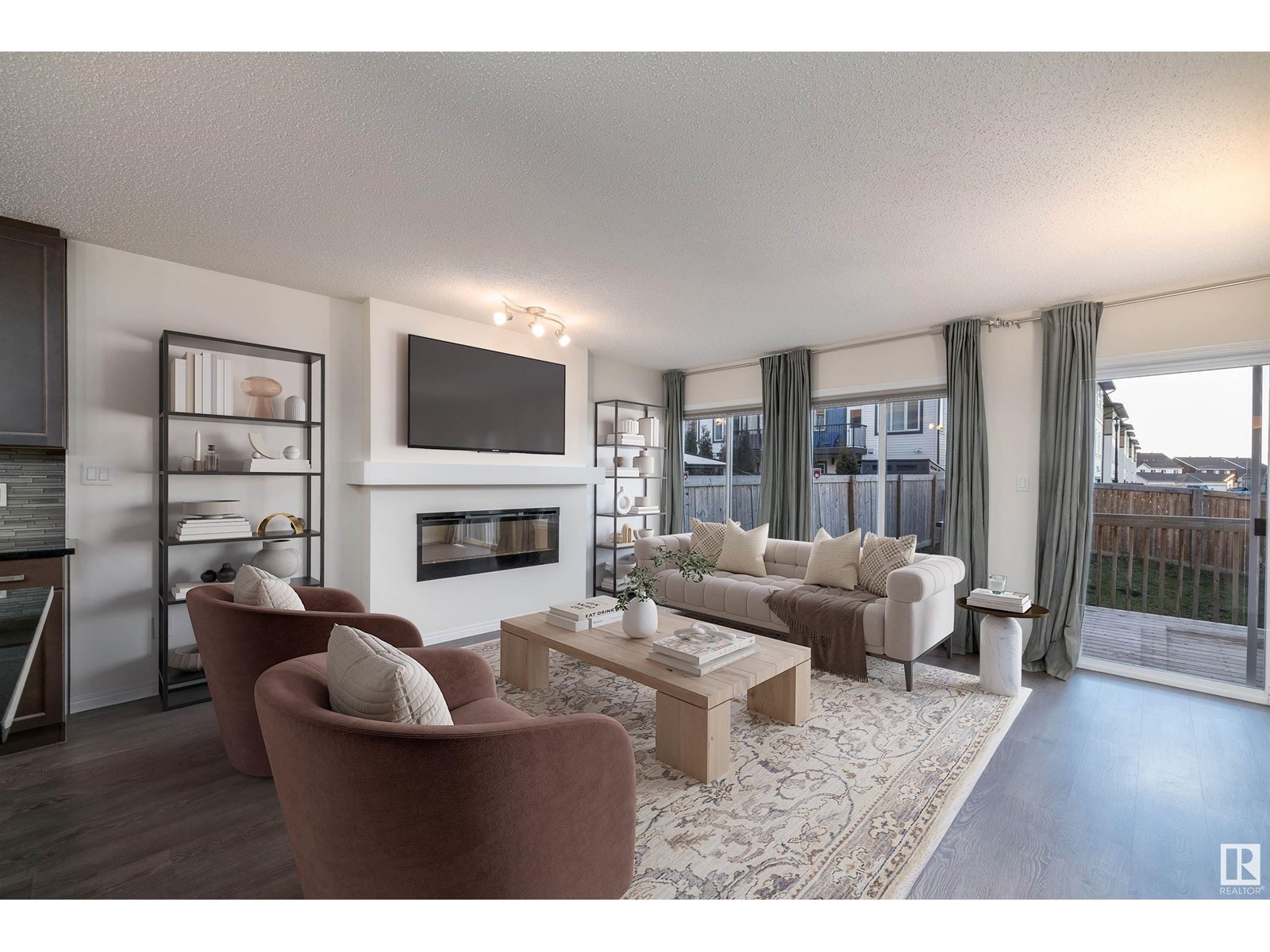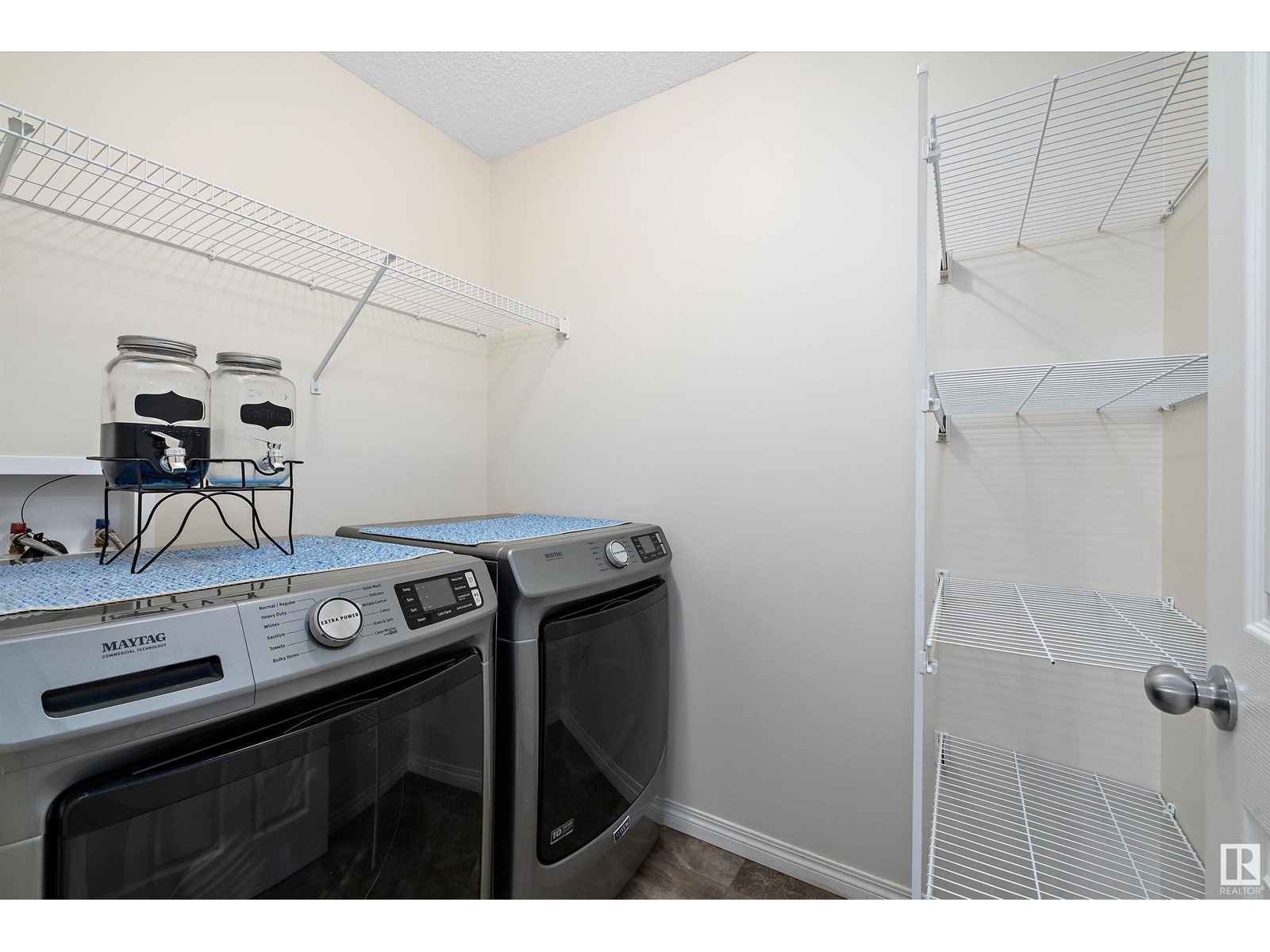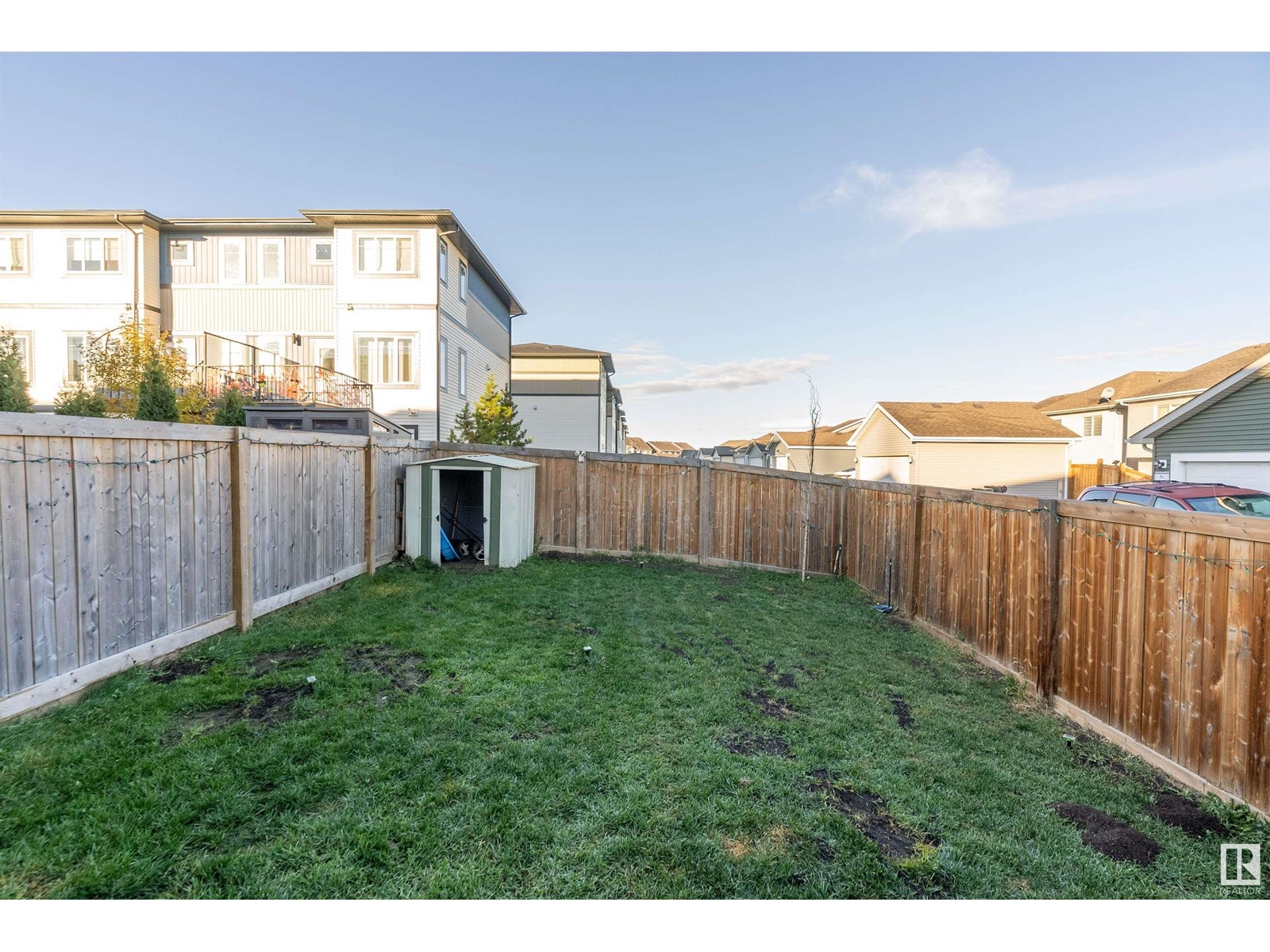2538 Coughlan Rd Sw Edmonton, Alberta T6W 2X8
$419,888
REFRESHED, MOVE-IN READY HALF-DUPLEX IN THE VIBRANT COMMUNITY OF CHAPPELLE! Newly repainted in a modern, neutral color. KITCHEN: quality stainless steel appliances, 9 luxurious granite countertop (island) gives ample space for food prep + hosting guests! Modern backsplash + cabinet storage that stretches to the ceiling. 2-piece powder/bathroom on the main floor. UPSTAIRS: The primary bedroom accommodates large furniture & will make you feel like royalty! Large walk-in closet is sure to please! The bonus room separates the primary bedroom from the other 2 rooms (great for privacy)! LAUNDRY ROOM IS UPSTAIRS! BASEMENT: want an extra bedroom, bathroom? Maybe a large rec-room or theatre room? Everything is possible with this open, barrier free layout (no annoying support pillar in your way!). A great starter home or investment! Close proximity to the Anthony Henday, public transportation & schools make this home a practical choice. Available for immediate possession! HURRY! RUN, do not walk! Shows a 10/10! (id:46923)
Property Details
| MLS® Number | E4413215 |
| Property Type | Single Family |
| Neigbourhood | Chappelle Area |
| AmenitiesNearBy | Airport, Golf Course, Playground, Public Transit, Schools, Shopping |
| Features | Corner Site, See Remarks |
| ParkingSpaceTotal | 2 |
Building
| BathroomTotal | 3 |
| BedroomsTotal | 3 |
| Amenities | Ceiling - 9ft |
| Appliances | Dishwasher, Dryer, Garage Door Opener, Microwave Range Hood Combo, Refrigerator, Stove, Washer, Window Coverings |
| BasementDevelopment | Unfinished |
| BasementType | Full (unfinished) |
| ConstructedDate | 2014 |
| ConstructionStyleAttachment | Semi-detached |
| CoolingType | Central Air Conditioning |
| FireplaceFuel | Electric |
| FireplacePresent | Yes |
| FireplaceType | Unknown |
| HalfBathTotal | 1 |
| HeatingType | Forced Air |
| StoriesTotal | 2 |
| SizeInterior | 1749.7813 Sqft |
| Type | Duplex |
Parking
| Attached Garage |
Land
| Acreage | No |
| FenceType | Fence |
| LandAmenities | Airport, Golf Course, Playground, Public Transit, Schools, Shopping |
| SizeIrregular | 262.4 |
| SizeTotal | 262.4 M2 |
| SizeTotalText | 262.4 M2 |
Rooms
| Level | Type | Length | Width | Dimensions |
|---|---|---|---|---|
| Main Level | Living Room | 3.53 m | 4.65 m | 3.53 m x 4.65 m |
| Main Level | Dining Room | 2.11 m | 3.05 m | 2.11 m x 3.05 m |
| Main Level | Kitchen | 4.61 m | 5.57 m | 4.61 m x 5.57 m |
| Upper Level | Primary Bedroom | 4.61 m | 5.67 m | 4.61 m x 5.67 m |
| Upper Level | Bedroom 2 | 3.4 m | 3.8 m | 3.4 m x 3.8 m |
| Upper Level | Bedroom 3 | 2.78 m | 4 m | 2.78 m x 4 m |
| Upper Level | Bonus Room | 4.14 m | 6.62 m | 4.14 m x 6.62 m |
| Upper Level | Laundry Room | 1.55 m | 2.03 m | 1.55 m x 2.03 m |
https://www.realtor.ca/real-estate/27635118/2538-coughlan-rd-sw-edmonton-chappelle-area
Interested?
Contact us for more information
Stephen H. Lau
Associate
200-10835 124 St Nw
Edmonton, Alberta T5M 0H4








































