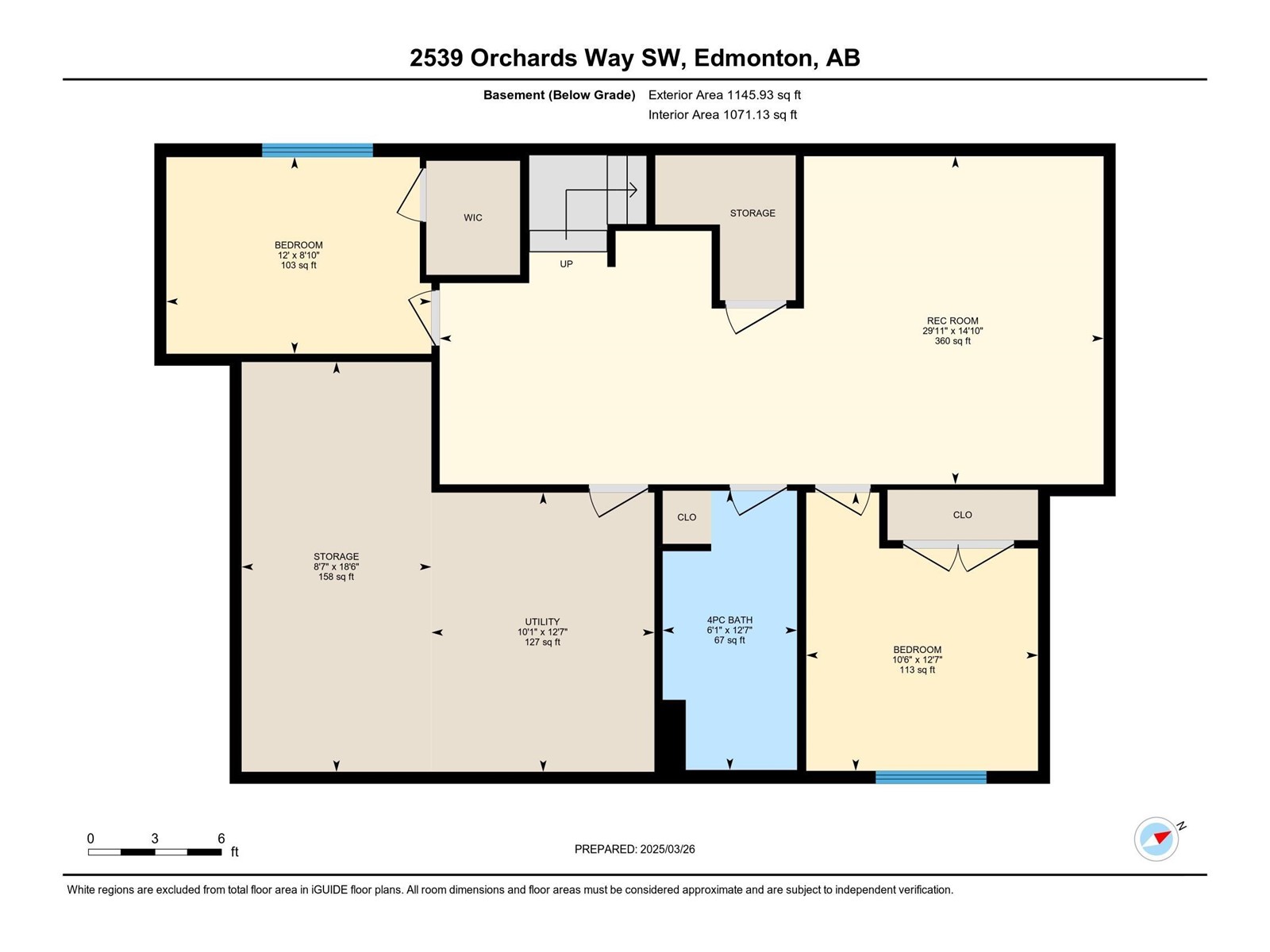2539 Orchards Wy Sw Edmonton, Alberta T6X 2E1
$850,000
Welcome to this beautifully designed 2-story home in the highly sought-after Orchards, offering over 3,800 sq. ft. of total living space! Ideally located next to Jan Reimer Public K-9 and Divine Mercy Catholic K-6, this home provides unmatched convenience for families. Step inside to discover a spacious main floor featuring a large den/office, an open-concept kitchen with a huge island & a commercial-size fridge, & a bright, inviting living room with a cozy fireplace—perfect for relaxing or entertaining. Upstairs, the primary suite boasts a luxurious 5-piece ensuite, complemented by three additional generous bedrooms, a family bathrm, & a convenient upper-floor laundry. The professionally finished basement adds even more living space, offering two bedrooms, a full bath, and a large recreational room—ideal for extended family or guests. Outside, enjoy the huge composite deck with a peaceful side pond view, creating a serene outdoor retreat. Full access to the Orchards club house with various amenities. (id:46923)
Property Details
| MLS® Number | E4427515 |
| Property Type | Single Family |
| Neigbourhood | The Orchards At Ellerslie |
| Amenities Near By | Playground, Public Transit, Schools |
| Features | Cul-de-sac, See Remarks, No Back Lane, Closet Organizers |
| Structure | Deck |
Building
| Bathroom Total | 4 |
| Bedrooms Total | 6 |
| Amenities | Ceiling - 9ft |
| Appliances | Dishwasher, Dryer, Garage Door Opener Remote(s), Garage Door Opener, Hood Fan, Oven - Built-in, Microwave, Refrigerator, Stove, Washer |
| Basement Development | Finished |
| Basement Type | Full (finished) |
| Constructed Date | 2018 |
| Construction Style Attachment | Detached |
| Cooling Type | Central Air Conditioning |
| Fireplace Fuel | Gas |
| Fireplace Present | Yes |
| Fireplace Type | Unknown |
| Half Bath Total | 1 |
| Heating Type | Forced Air |
| Stories Total | 2 |
| Size Interior | 2,679 Ft2 |
| Type | House |
Parking
| Attached Garage |
Land
| Acreage | No |
| Fence Type | Fence |
| Land Amenities | Playground, Public Transit, Schools |
| Size Irregular | 618.52 |
| Size Total | 618.52 M2 |
| Size Total Text | 618.52 M2 |
Rooms
| Level | Type | Length | Width | Dimensions |
|---|---|---|---|---|
| Basement | Bedroom 5 | 3.83 m | 3.19 m | 3.83 m x 3.19 m |
| Basement | Bedroom 6 | 2.71 m | 3.65 m | 2.71 m x 3.65 m |
| Basement | Recreation Room | 4.52 m | 9.13 m | 4.52 m x 9.13 m |
| Main Level | Living Room | 4.9 m | 4.28 m | 4.9 m x 4.28 m |
| Main Level | Dining Room | 3.96 m | 3.36 m | 3.96 m x 3.36 m |
| Main Level | Kitchen | 7.65 m | 4.88 m | 7.65 m x 4.88 m |
| Main Level | Den | 3.35 m | 2.6 m | 3.35 m x 2.6 m |
| Upper Level | Primary Bedroom | 4.87 m | 4.34 m | 4.87 m x 4.34 m |
| Upper Level | Bedroom 2 | 3.66 m | 3.38 m | 3.66 m x 3.38 m |
| Upper Level | Bedroom 3 | 3.13 m | 3.35 m | 3.13 m x 3.35 m |
| Upper Level | Bedroom 4 | 4 m | 3.75 m | 4 m x 3.75 m |
| Upper Level | Bonus Room | 4.81 m | 3.81 m | 4.81 m x 3.81 m |
https://www.realtor.ca/real-estate/28077179/2539-orchards-wy-sw-edmonton-the-orchards-at-ellerslie
Contact Us
Contact us for more information

Joanne Zhang
Associate
(780) 436-6178
3659 99 St Nw
Edmonton, Alberta T6E 6K5
(780) 436-1162
(780) 436-6178

















































