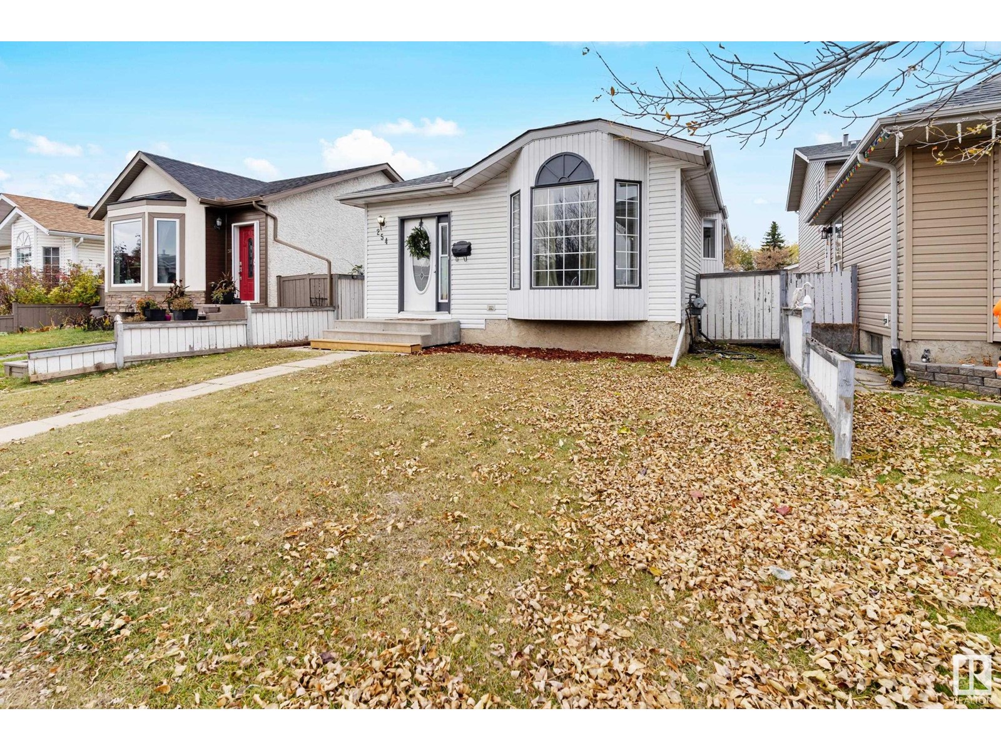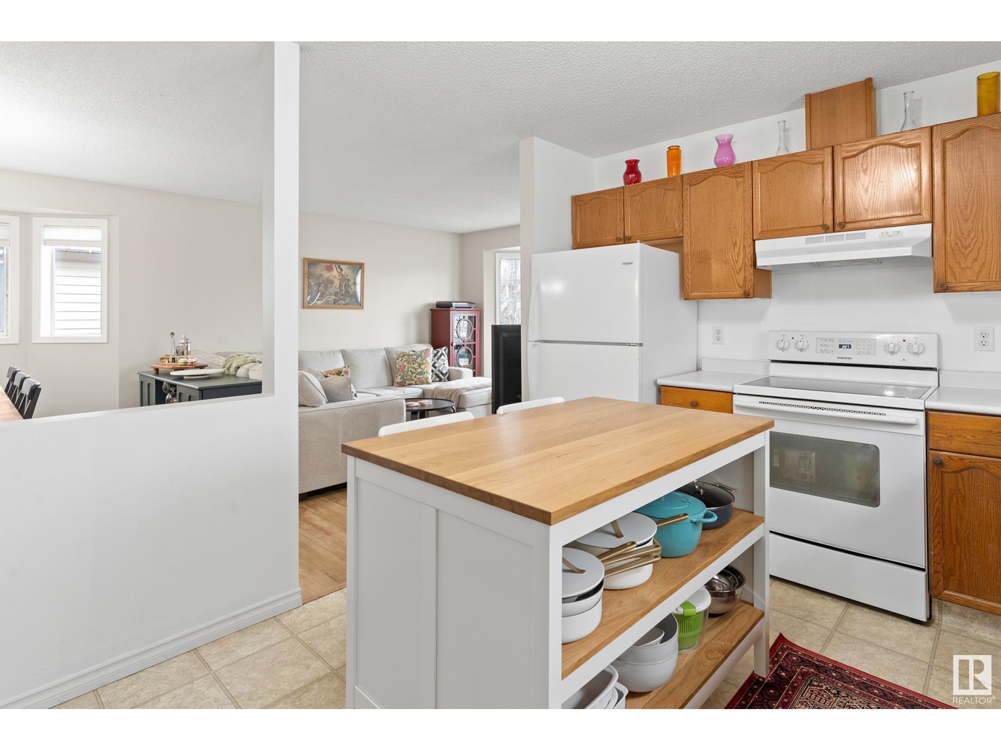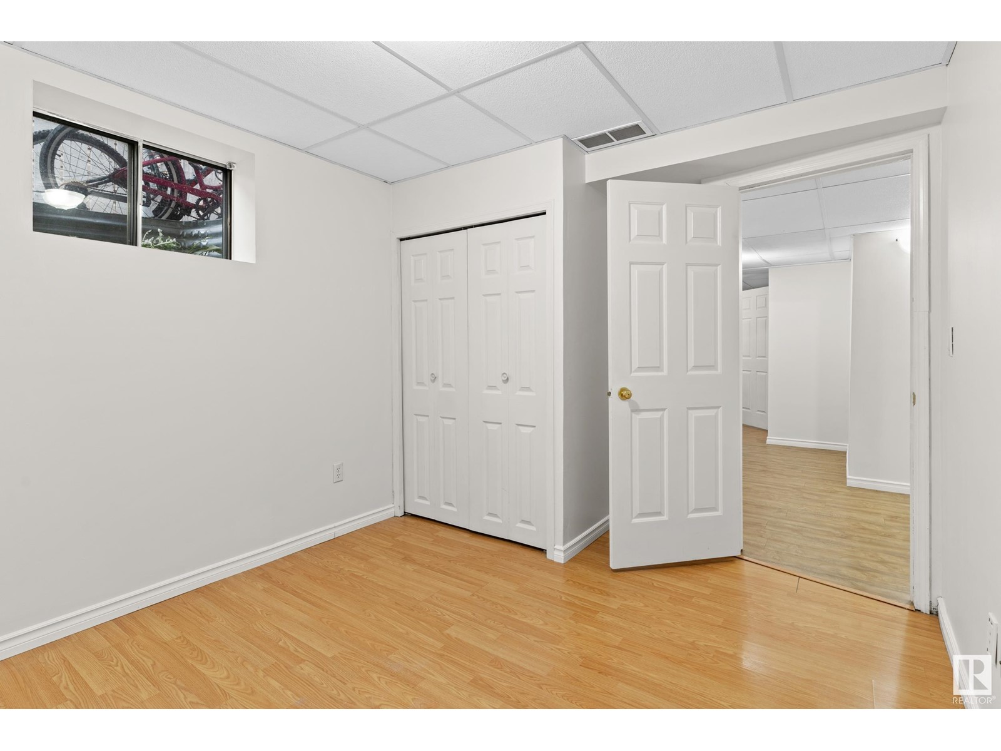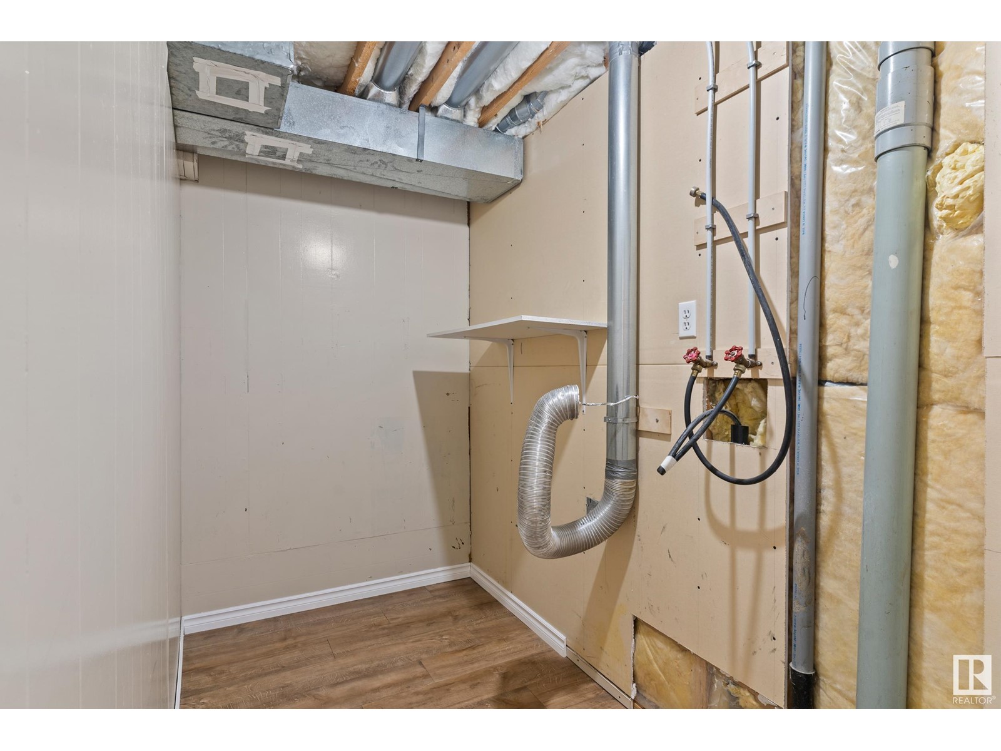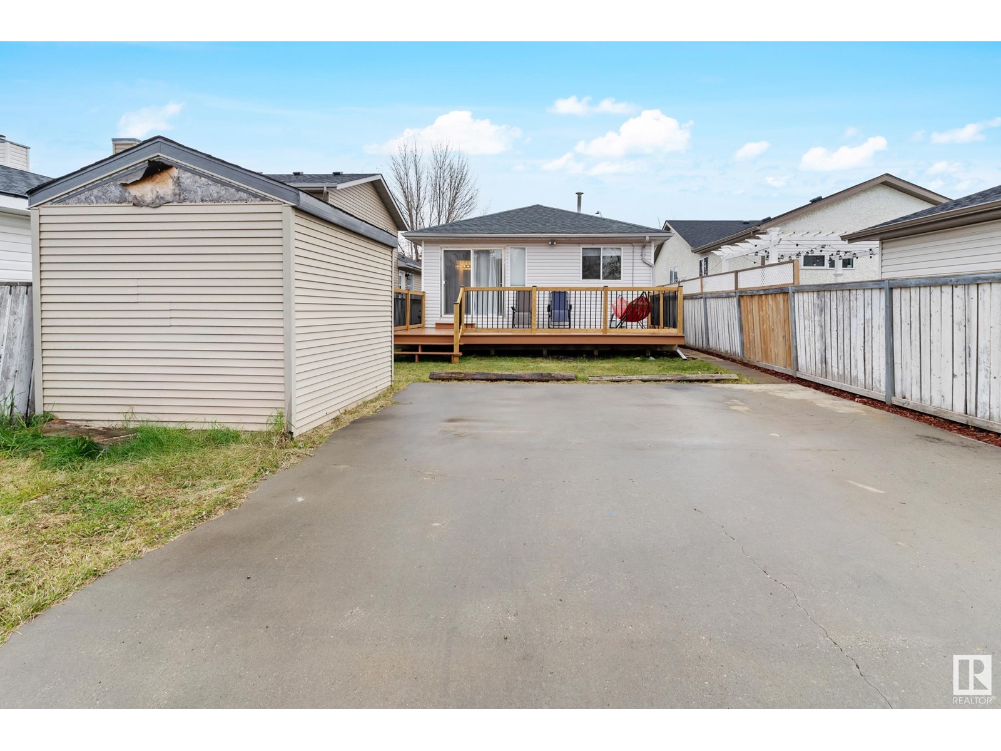254 Kirkwood Av Nw Nw Edmonton, Alberta T6L 5A8
$429,999
Welcome to this charming, modernized bungalow, tucked away in a serene location and backing onto a peaceful walking path with convenient alley access. The main level offers three spacious bedrooms and two bathrooms, while the fully finished basement includes a two-bedroom in-law suite, complete with its own bathroom perfect for additional family, or guests. Outdoors, the backyard provides ample parking space, ensuring convenience for residents and guests alike. An inviting deck at the rear of the home serves as an ideal spot for enjoying quiet evenings, whether watching a sunset or a summer storm roll by. With its versatile layout, this home is a fantastic opportunity for investors or first-time homebuyers seeking a property that combines space, privacy, and modern comforts. (id:46923)
Property Details
| MLS® Number | E4412481 |
| Property Type | Single Family |
| Neigbourhood | Kiniski Gardens |
| AmenitiesNearBy | Park |
| Features | Lane |
| ParkingSpaceTotal | 2 |
Building
| BathroomTotal | 3 |
| BedroomsTotal | 5 |
| Appliances | Dishwasher, Dryer, Hood Fan, Refrigerator, Stove, Washer |
| ArchitecturalStyle | Bungalow |
| BasementDevelopment | Finished |
| BasementType | Full (finished) |
| ConstructedDate | 1991 |
| ConstructionStyleAttachment | Detached |
| HalfBathTotal | 1 |
| HeatingType | Forced Air |
| StoriesTotal | 1 |
| SizeInterior | 1088.2313 Sqft |
| Type | House |
Parking
| Stall |
Land
| Acreage | No |
| LandAmenities | Park |
Rooms
| Level | Type | Length | Width | Dimensions |
|---|---|---|---|---|
| Basement | Bedroom 4 | 9'11" x 11' | ||
| Basement | Bedroom 5 | 9'8" x 12'2 | ||
| Main Level | Living Room | 11' x 15'7" | ||
| Main Level | Dining Room | 8 m | Measurements not available x 8 m | |
| Main Level | Kitchen | 9'11" x 12' | ||
| Main Level | Primary Bedroom | 11'1" x 12' | ||
| Main Level | Bedroom 2 | 9'7" x 12'6 | ||
| Main Level | Bedroom 3 | 9'8" x 11'1 |
https://www.realtor.ca/real-estate/27609460/254-kirkwood-av-nw-nw-edmonton-kiniski-gardens
Interested?
Contact us for more information
Lydia Probert
Associate
10546 106 St
Edmonton, Alberta T5H 2X6

