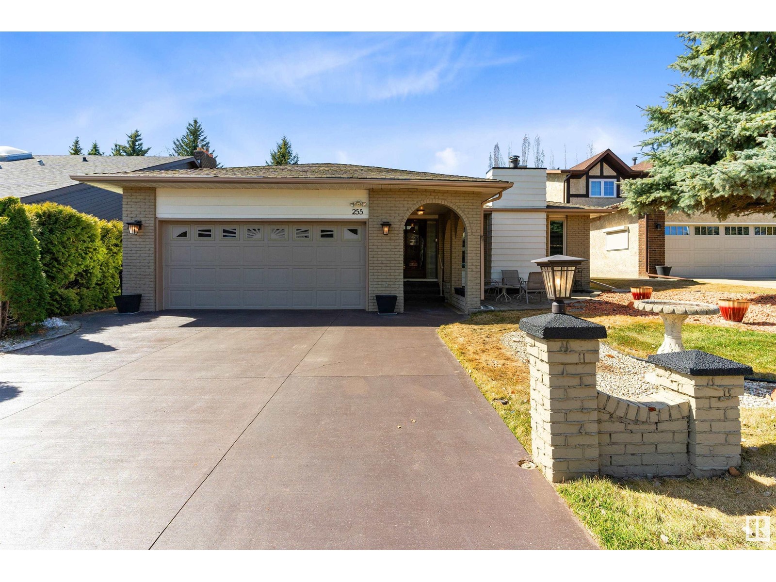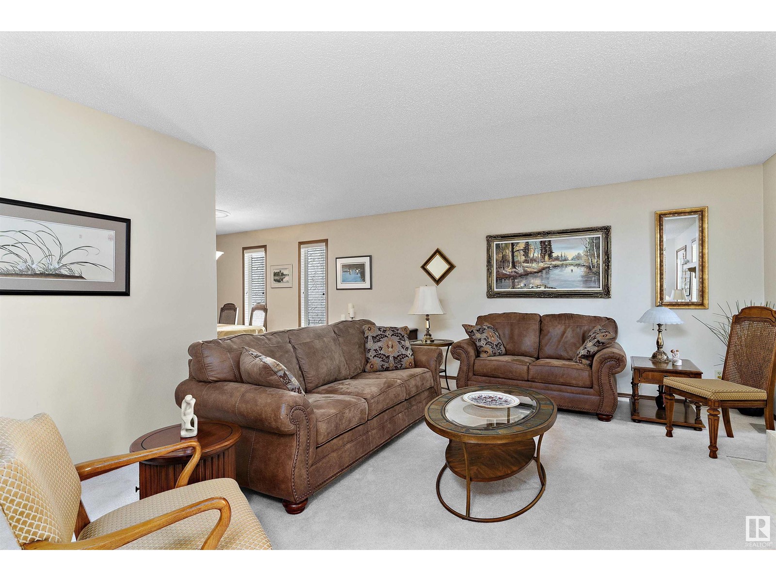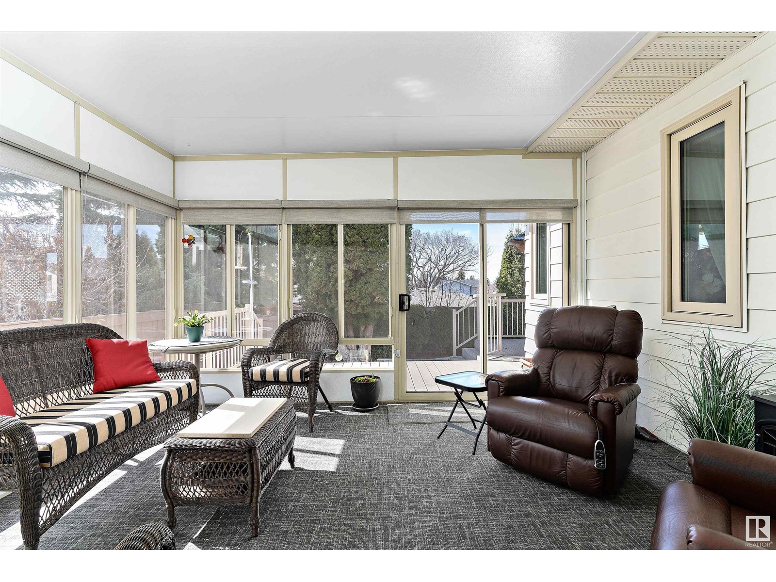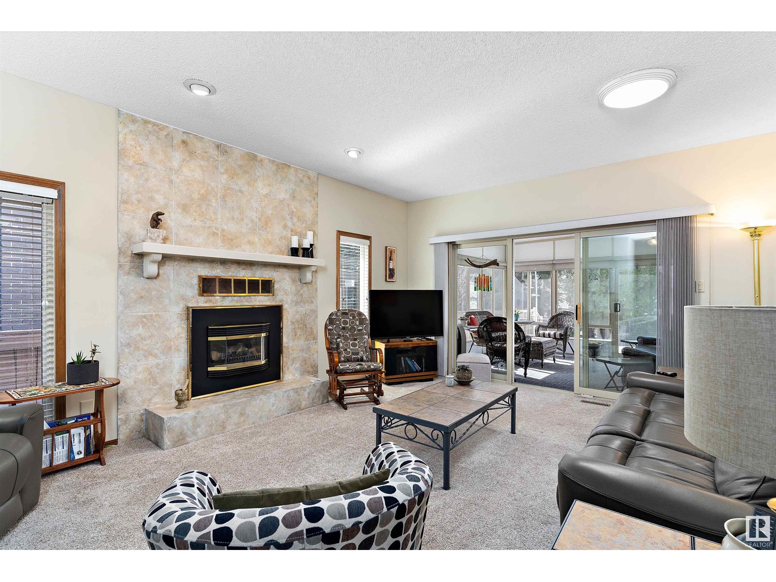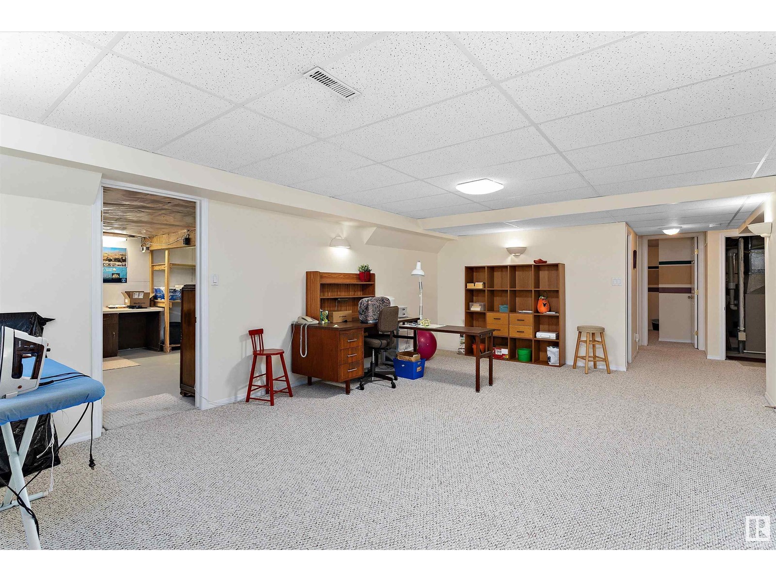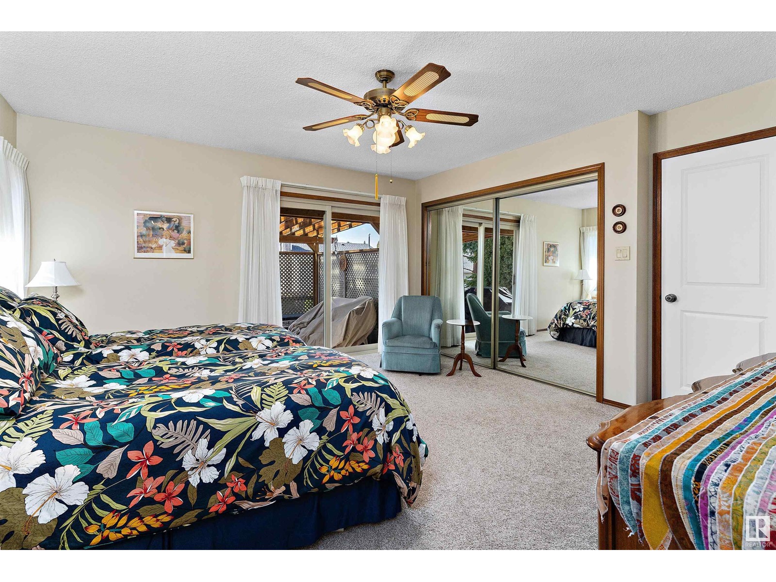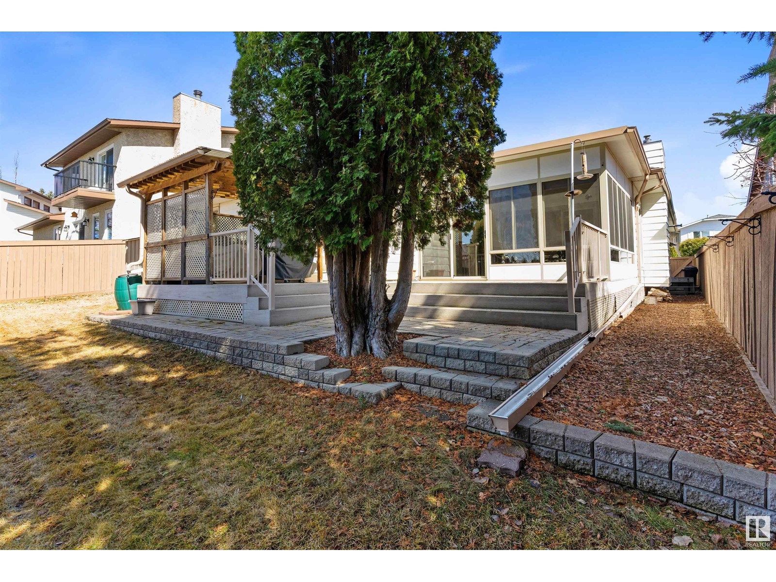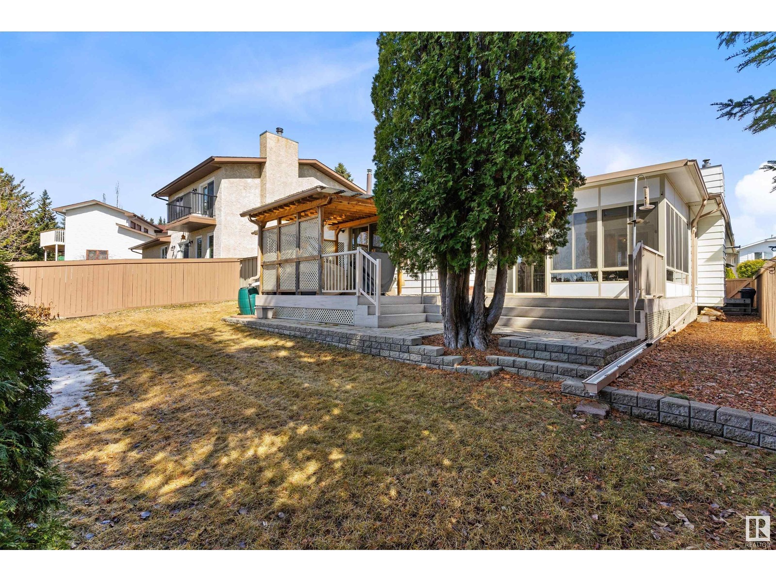255 Rhatigan W Nw Edmonton, Alberta T6R 1B2
$699,900
Nestle in a quiet crescent, this beautifully cared-for bungalow offers comfort, convenience, and exceptional upgrades throughout. Located in the desirable community of Rhatigan Ridge, this home is within walking distance to schools, scenic river valley trails, and offers quick access to the Whitemud and nearby amenities. This spacious home features 5 BEDROOMS, 4 BATHROOMS, including a luxurious 6-PIECE MASTER ENSUITE. Enjoy year-round comfort with TRIPLE PANE WINDOWS, CENTRAL A/C, and abundant natural light from 3 SOLAR TUBES. Energy efficiency is maximized with installed SOLAR PANELS. The main level showcases an open, welcoming layout, and a portion of the deck has been transformed into a bright and cozy SUNROOM. The fully finished basement includes a SECOND KITCHEN, ideal for extended family or entertaining. The HEATED GARAGE is equipped with HOT AND COLD RUNNING WATER, FLOOR DRAIN, HOIST for tires and built in vacuum system. Here is your opportunity to live in one of the most sought after neighborhoods (id:46923)
Property Details
| MLS® Number | E4430066 |
| Property Type | Single Family |
| Neigbourhood | Rhatigan Ridge |
| Amenities Near By | Airport, Golf Course, Playground, Public Transit, Schools, Shopping |
| Community Features | Public Swimming Pool |
| Features | Cul-de-sac, Flat Site, No Back Lane, Closet Organizers, No Animal Home, No Smoking Home, Skylight |
| Structure | Deck, Patio(s) |
Building
| Bathroom Total | 4 |
| Bedrooms Total | 5 |
| Amenities | Vinyl Windows |
| Appliances | Dryer, Freezer, Garage Door Opener, Garburator, Hood Fan, Microwave Range Hood Combo, Storage Shed, Central Vacuum, Washer, Window Coverings, Refrigerator, Two Stoves, Dishwasher |
| Architectural Style | Bungalow |
| Basement Development | Finished |
| Basement Type | Full (finished) |
| Constructed Date | 1981 |
| Construction Style Attachment | Detached |
| Cooling Type | Central Air Conditioning |
| Fire Protection | Smoke Detectors |
| Fireplace Fuel | Gas |
| Fireplace Present | Yes |
| Fireplace Type | Heatillator |
| Half Bath Total | 1 |
| Heating Type | Forced Air |
| Stories Total | 1 |
| Size Interior | 1,849 Ft2 |
| Type | House |
Parking
| Attached Garage |
Land
| Acreage | No |
| Fence Type | Fence |
| Land Amenities | Airport, Golf Course, Playground, Public Transit, Schools, Shopping |
| Size Irregular | 602.74 |
| Size Total | 602.74 M2 |
| Size Total Text | 602.74 M2 |
Rooms
| Level | Type | Length | Width | Dimensions |
|---|---|---|---|---|
| Basement | Bedroom 4 | 3.28 m | 3.16 m | 3.28 m x 3.16 m |
| Basement | Bedroom 5 | 4.16 m | 3.2 m | 4.16 m x 3.2 m |
| Main Level | Living Room | 5.39 m | 4.21 m | 5.39 m x 4.21 m |
| Main Level | Dining Room | 3.22 m | 2.04 m | 3.22 m x 2.04 m |
| Main Level | Kitchen | 4.07 m | 2.44 m | 4.07 m x 2.44 m |
| Main Level | Family Room | 5.87 m | 4.16 m | 5.87 m x 4.16 m |
| Main Level | Primary Bedroom | 5.53 m | 4.39 m | 5.53 m x 4.39 m |
| Main Level | Bedroom 2 | 3.94 m | 2.91 m | 3.94 m x 2.91 m |
| Main Level | Bedroom 3 | 3.2 m | 2.99 m | 3.2 m x 2.99 m |
| Main Level | Sunroom | 4.3 m | 3.97 m | 4.3 m x 3.97 m |
https://www.realtor.ca/real-estate/28149432/255-rhatigan-w-nw-edmonton-rhatigan-ridge
Contact Us
Contact us for more information
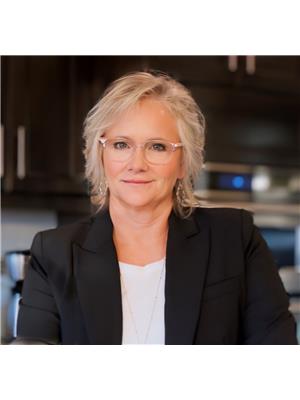
Susan G. Young
Associate
3400-10180 101 St Nw
Edmonton, Alberta T5J 3S4
(855) 623-6900

Melissa Sanregret
Associate
(587) 523-8578
www.melissasanregret.com/
www.facebook.com/lovemelsquared/
www.instagram.com/melissasanregret/
3400-10180 101 St Nw
Edmonton, Alberta T5J 3S4
(855) 623-6900

