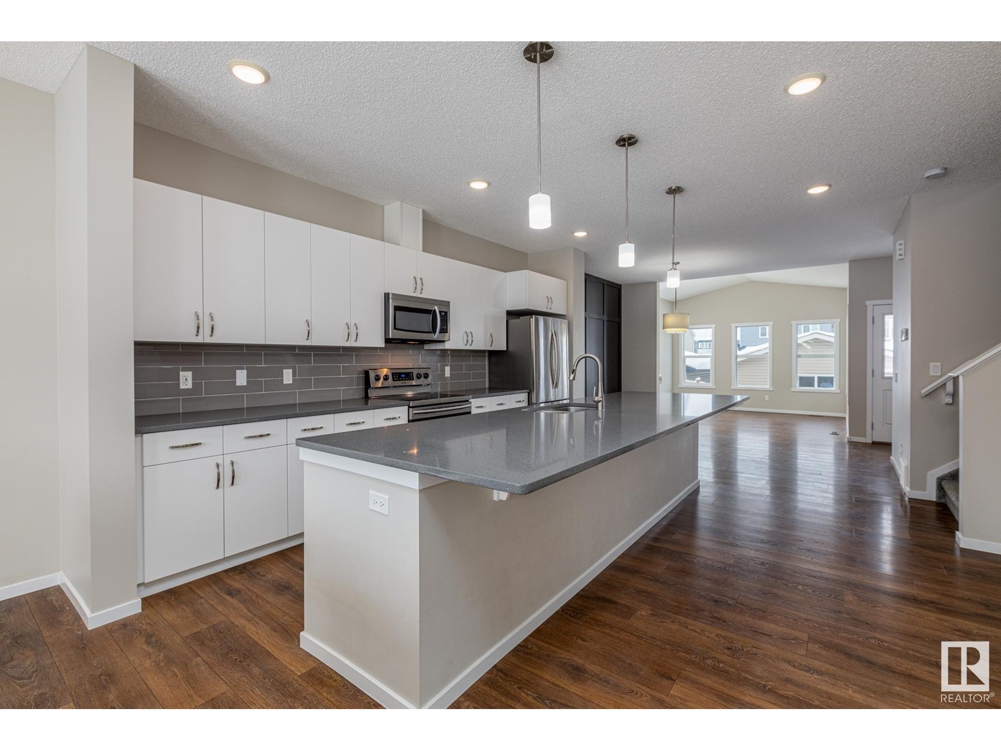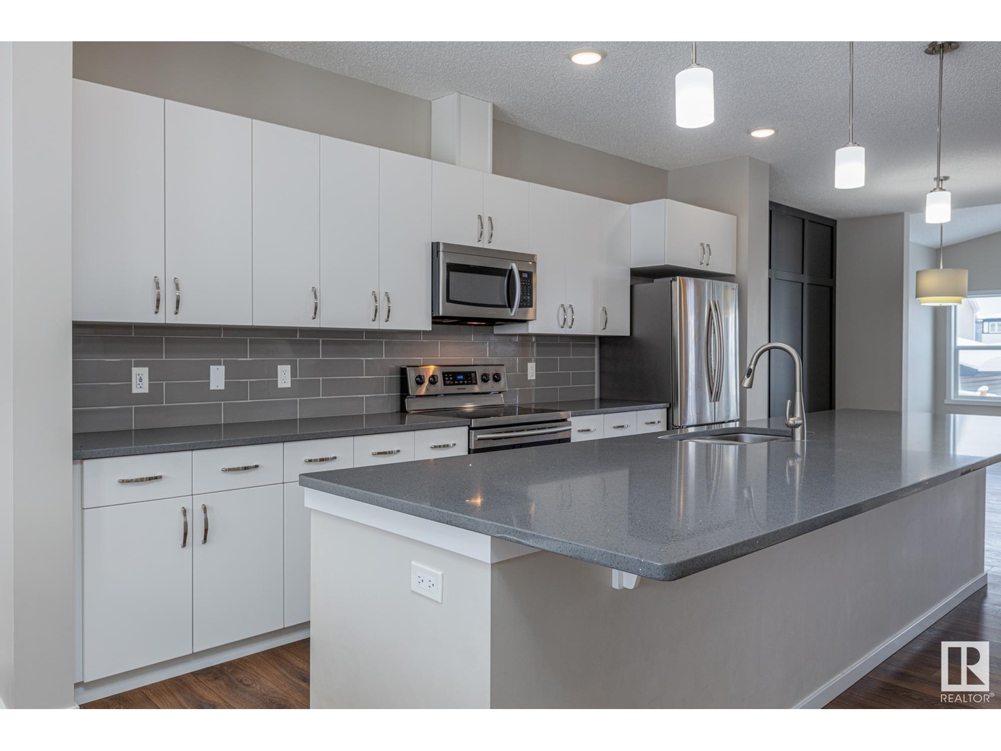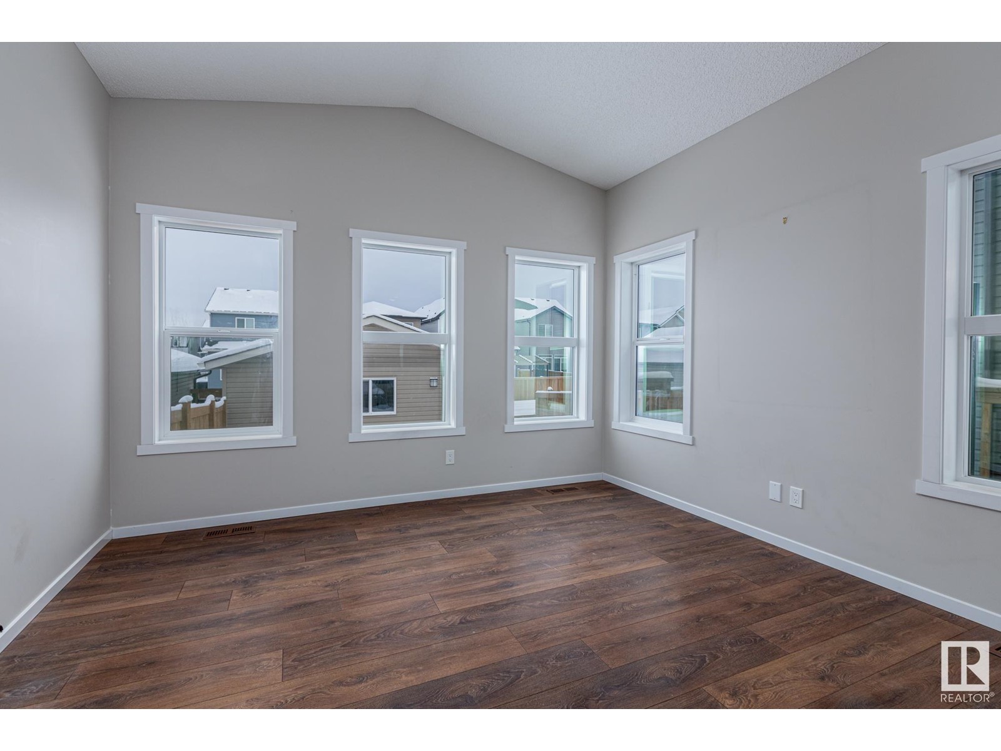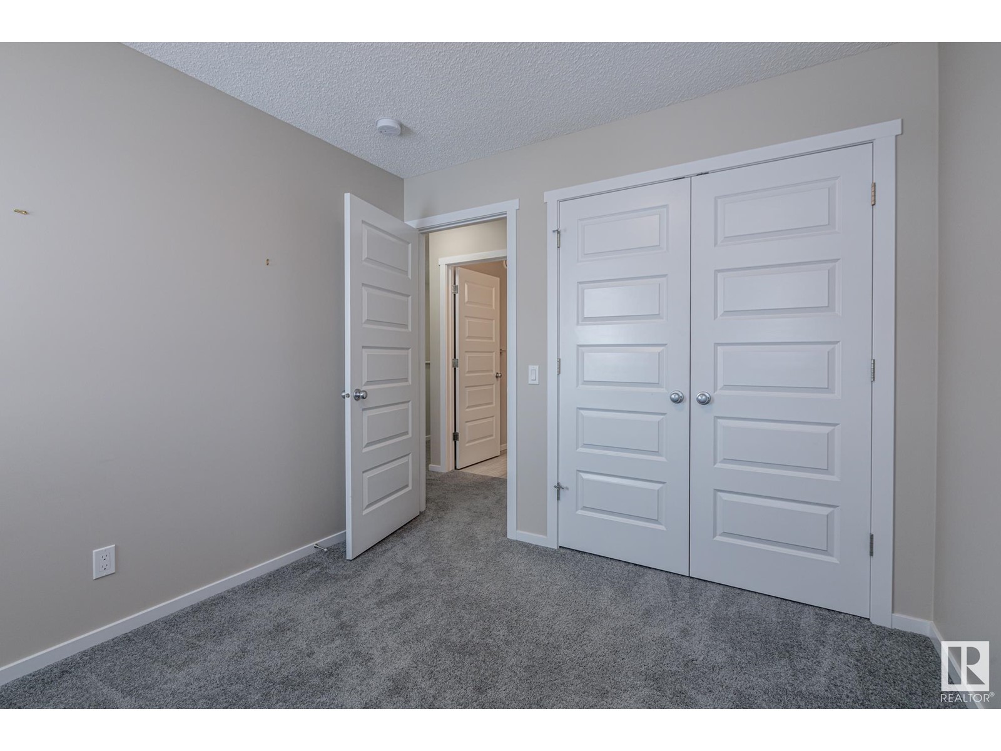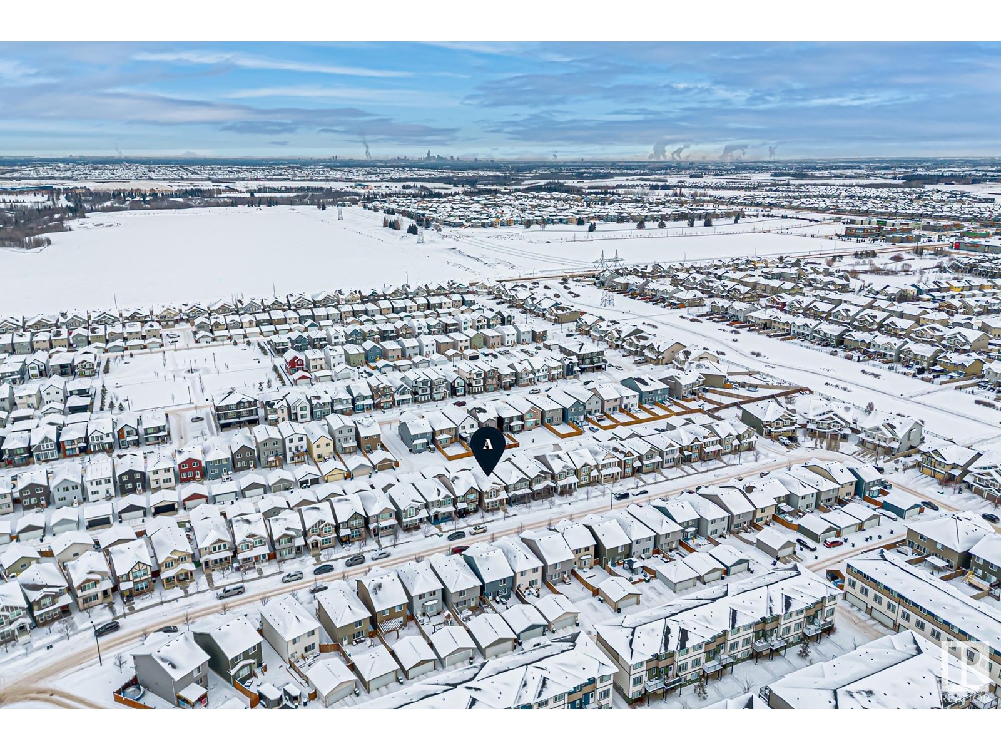2587 Coughlan Rd Sw Edmonton, Alberta T6W 3S1
$499,900
Welcome to one of Edmonton's most coveted communities, this home in Chappelle offers an unparalleled blend of sophistication, comfort, and convenience. As you enter the home, you are greeted by an open-concept design that boasts soaring 9ft ceilings, complemented by stunning laminate and tile flooring. The gourmet kitchen is a chef’s dream, featuring quartz countertops, beautifully crafted cabinetry, a HUGE island with an extended eating bar, a walk-in pantry, and a sunlit dining area that is perfect for entertaining. The livingroom features expansive windows inviting natural light to highlight the vaulted ceiling. A chic powder room completes the main floor. Upstairs you will find a spacious primary bed with a 4 pc ensuite and large WIC. Two additional generously sized bedrooms, a conveniently located upper-floor laundry, and a well-appointed 4-piece bath complete this level.The basement is partially finished, offering endless possibilities to tailor the space to your personal vision. (id:46923)
Property Details
| MLS® Number | E4421343 |
| Property Type | Single Family |
| Neigbourhood | Chappelle Area |
| Amenities Near By | Airport, Golf Course, Public Transit, Schools, Shopping |
| Features | See Remarks, No Smoking Home |
| Structure | Deck |
Building
| Bathroom Total | 3 |
| Bedrooms Total | 3 |
| Amenities | Ceiling - 9ft, Vinyl Windows |
| Appliances | Dishwasher, Dryer, Garage Door Opener Remote(s), Garage Door Opener, Microwave Range Hood Combo, Refrigerator, Stove, Washer, Window Coverings |
| Basement Development | Partially Finished |
| Basement Type | Full (partially Finished) |
| Ceiling Type | Vaulted |
| Constructed Date | 2017 |
| Construction Style Attachment | Detached |
| Half Bath Total | 1 |
| Heating Type | Forced Air |
| Stories Total | 2 |
| Size Interior | 1,675 Ft2 |
| Type | House |
Parking
| Detached Garage |
Land
| Acreage | No |
| Fence Type | Fence |
| Land Amenities | Airport, Golf Course, Public Transit, Schools, Shopping |
| Size Irregular | 265.97 |
| Size Total | 265.97 M2 |
| Size Total Text | 265.97 M2 |
Rooms
| Level | Type | Length | Width | Dimensions |
|---|---|---|---|---|
| Main Level | Living Room | 3.65 m | 3.65 m x Measurements not available | |
| Main Level | Dining Room | 4.06 m | 4.06 m x Measurements not available | |
| Main Level | Kitchen | 4.55 m | 4.55 m x Measurements not available | |
| Upper Level | Primary Bedroom | 3.9 m | 3.9 m x Measurements not available | |
| Upper Level | Bedroom 2 | 2.86 m | 2.86 m x Measurements not available | |
| Upper Level | Bedroom 3 | 2.86 m | 2.86 m x Measurements not available |
https://www.realtor.ca/real-estate/27910973/2587-coughlan-rd-sw-edmonton-chappelle-area
Contact Us
Contact us for more information
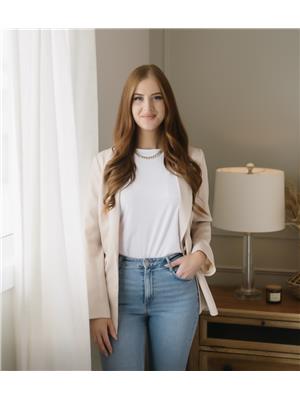
Alyssa Kasko
Associate
www.youtube.com/embed/htp33k4-ea0
www.youtube.com/embed/htp33k4-ea0
5954 Gateway Blvd Nw
Edmonton, Alberta T6H 2H6
(780) 439-3300





