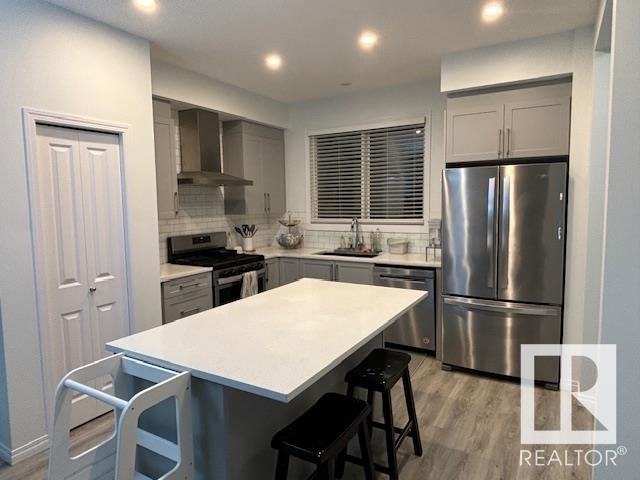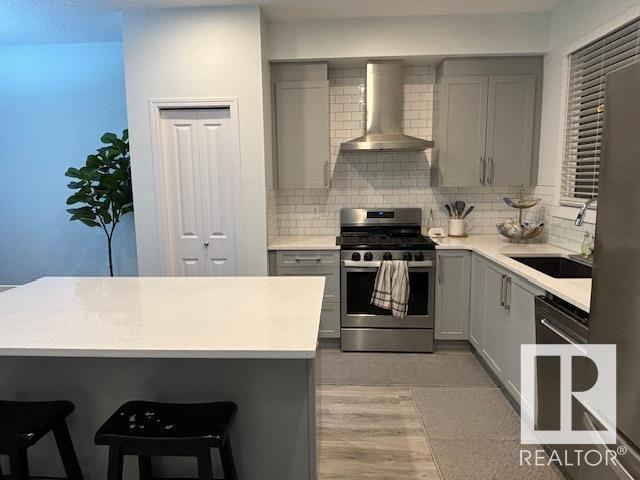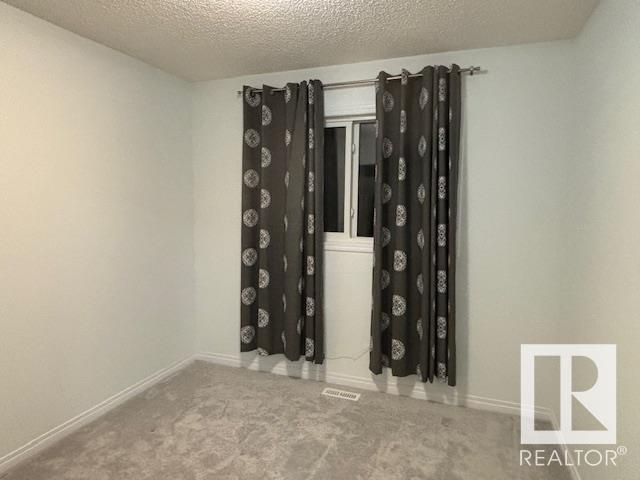259 Charlesworth Dr Sw Edmonton, Alberta T6X 2P4
$449,900
Welcome to the new and fresh neighborhood of Charlesworth in southeast Edmonton. This lovely two storey, 3 bedroom, 3 bathroom home is sure to please. Nice and open. Jayman built wit tri-pane windows for superior efficiency. Today's designer colors and fixtures enhance the appeal of this home. Enjoy 9 foot ceilings and vinyl plank flooring on the main floor. The kitchen offers an Island with Quartz counters and Stainless steel appliances. The primary bedroom features a spacious walk-in closet and a full 4 piece ensuite. A double garage and landscaping complete this property nicely. Just like new and affordable. (id:46923)
Property Details
| MLS® Number | E4414153 |
| Property Type | Single Family |
| Neigbourhood | Charlesworth |
| AmenitiesNearBy | Public Transit, Schools, Shopping |
| Features | See Remarks, Flat Site, No Animal Home, No Smoking Home |
| ParkingSpaceTotal | 4 |
| Structure | Deck |
Building
| BathroomTotal | 3 |
| BedroomsTotal | 3 |
| Amenities | Ceiling - 9ft, Vinyl Windows |
| Appliances | Dishwasher, Dryer, Garage Door Opener Remote(s), Garage Door Opener, Hood Fan, Microwave, Refrigerator, Gas Stove(s), Washer, Window Coverings |
| BasementDevelopment | Unfinished |
| BasementType | Full (unfinished) |
| ConstructedDate | 2020 |
| ConstructionStyleAttachment | Detached |
| HalfBathTotal | 1 |
| HeatingType | Forced Air |
| StoriesTotal | 2 |
| SizeInterior | 1449.8987 Sqft |
| Type | House |
Parking
| Detached Garage |
Land
| Acreage | No |
| LandAmenities | Public Transit, Schools, Shopping |
| SizeIrregular | 309.28 |
| SizeTotal | 309.28 M2 |
| SizeTotalText | 309.28 M2 |
Rooms
| Level | Type | Length | Width | Dimensions |
|---|---|---|---|---|
| Main Level | Living Room | Measurements not available | ||
| Main Level | Dining Room | Measurements not available | ||
| Main Level | Kitchen | Measurements not available | ||
| Upper Level | Primary Bedroom | Measurements not available | ||
| Upper Level | Bedroom 2 | Measurements not available | ||
| Upper Level | Bedroom 3 | Measurements not available |
https://www.realtor.ca/real-estate/27670391/259-charlesworth-dr-sw-edmonton-charlesworth
Interested?
Contact us for more information
Ed Zabinski
Associate
201-5607 199 St Nw
Edmonton, Alberta T6M 0M8


















