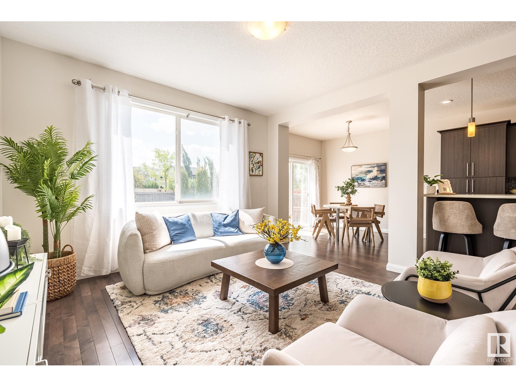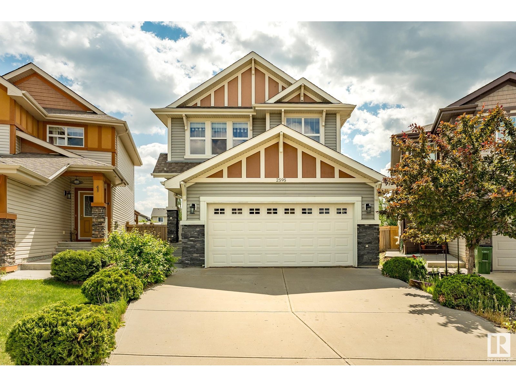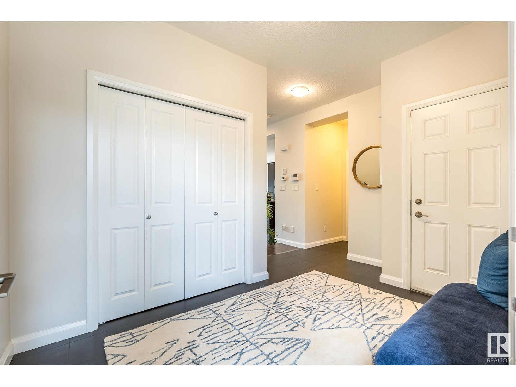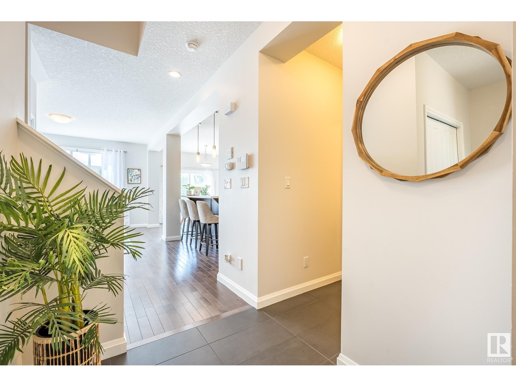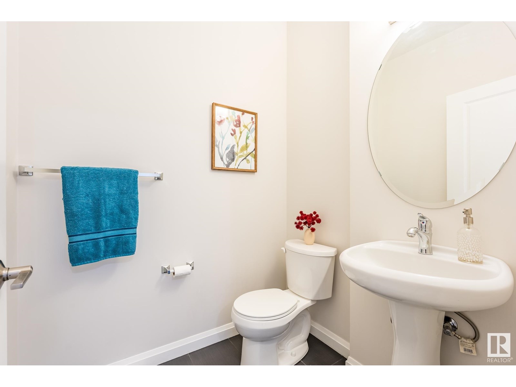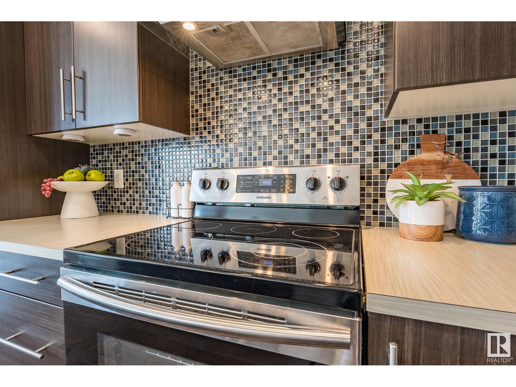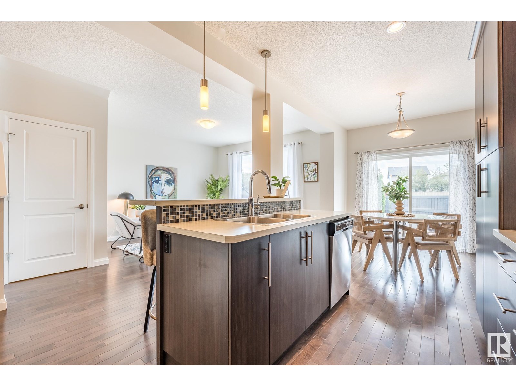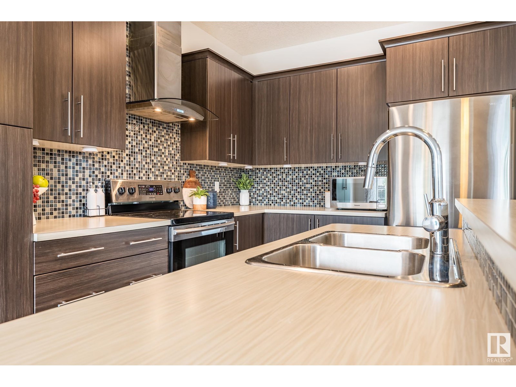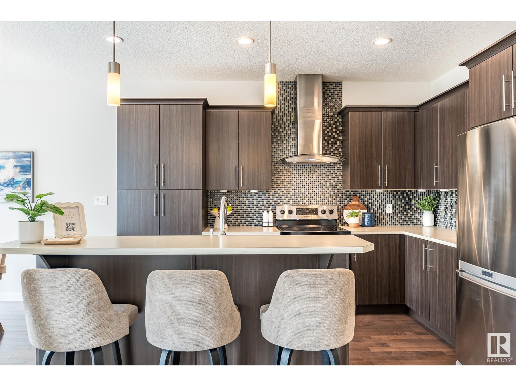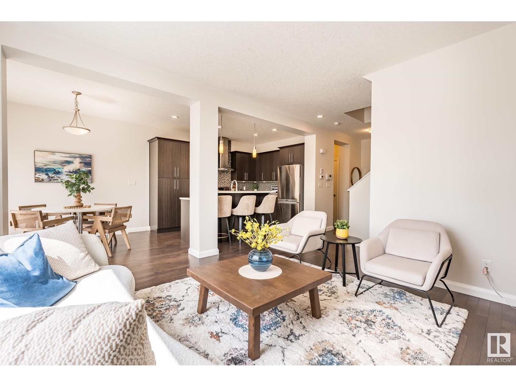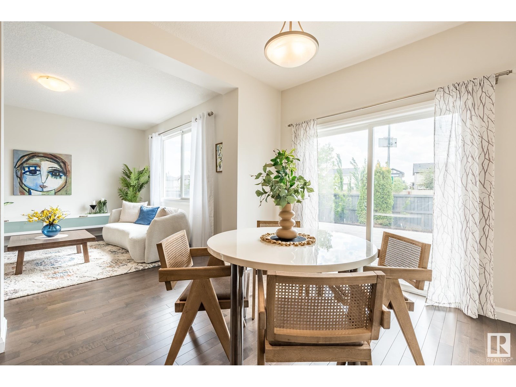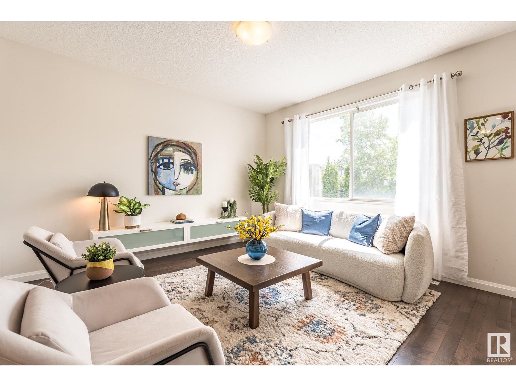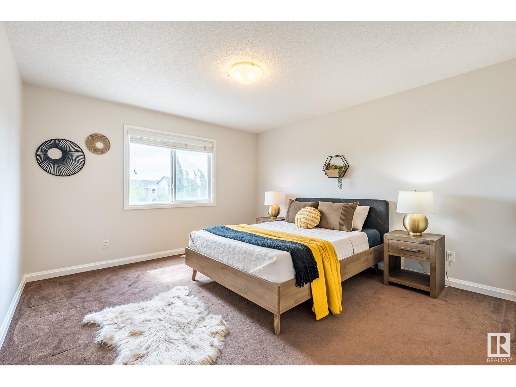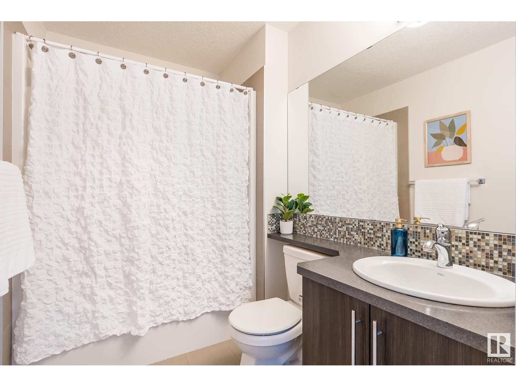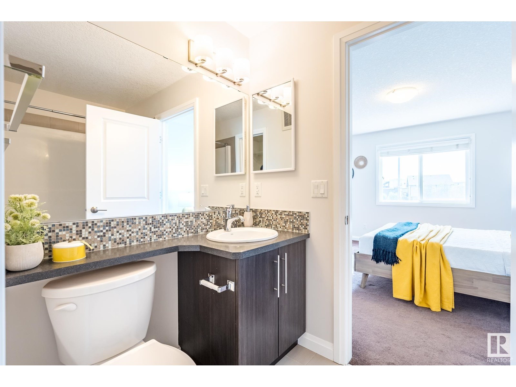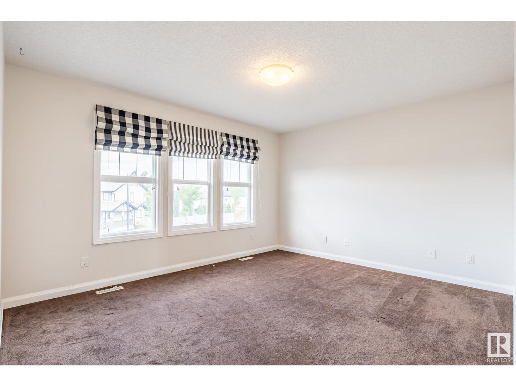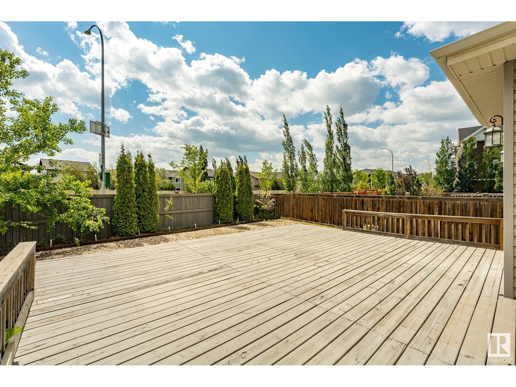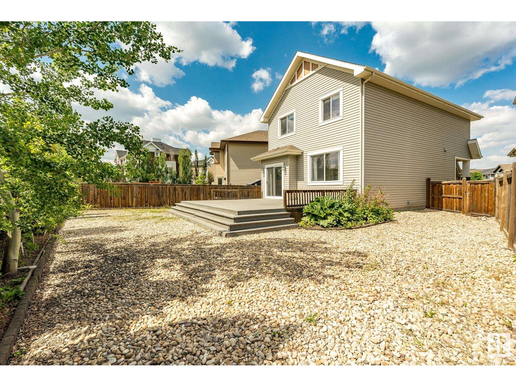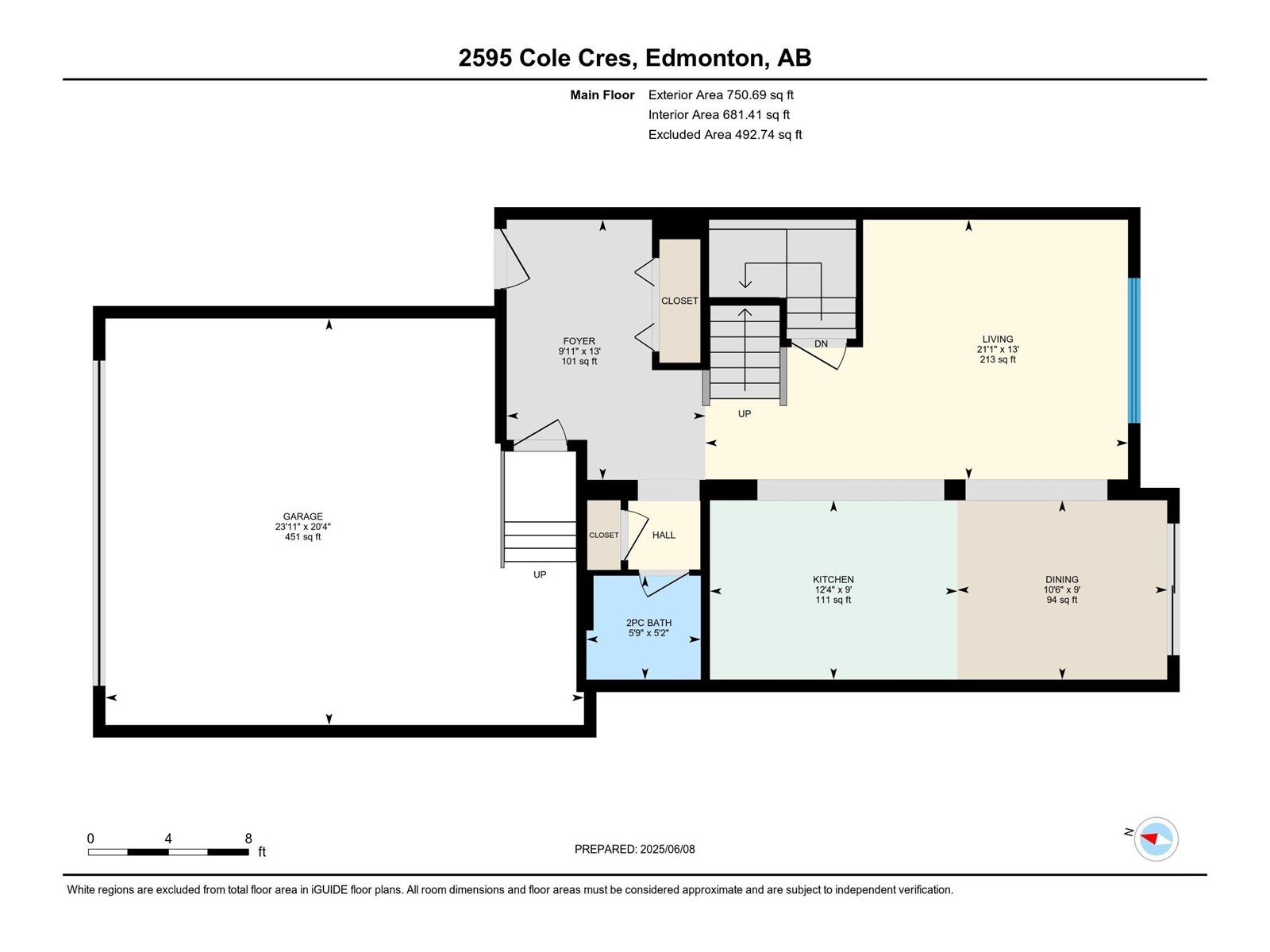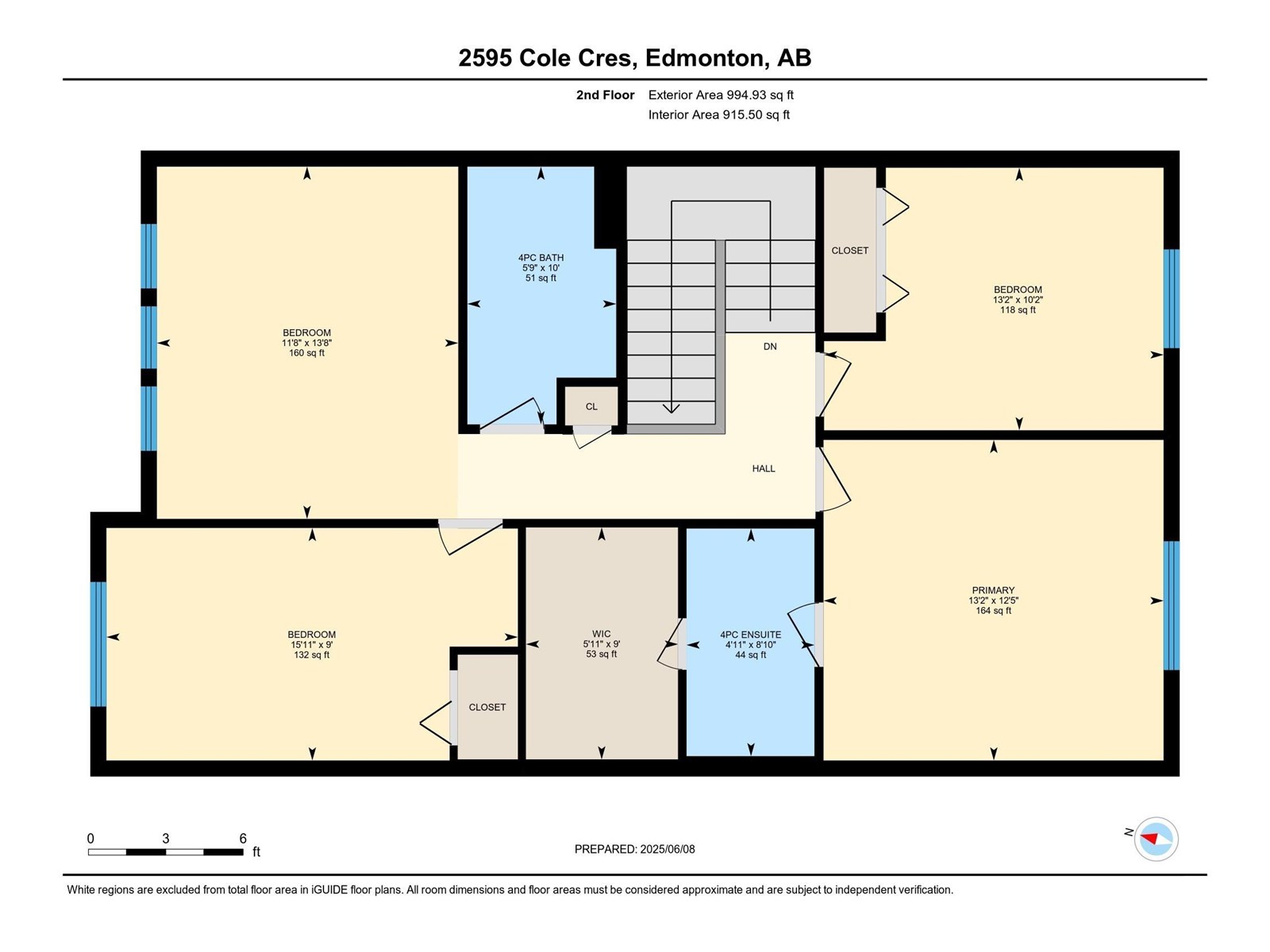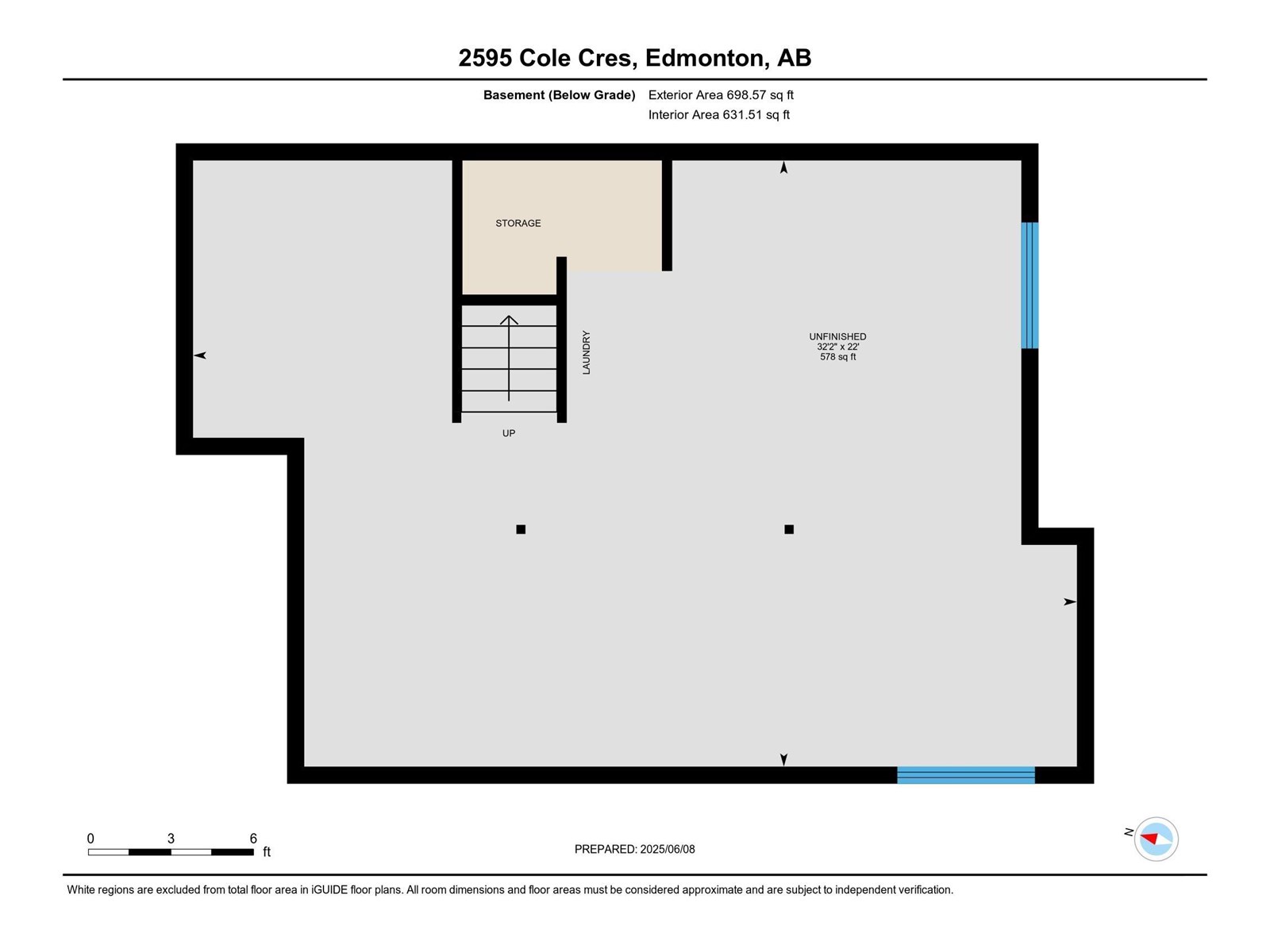2595 Cole Ct Sw Sw Edmonton, Alberta T6W 2A3
$549,900
Welcome to this beautiful two-story single-family home, ideally situated in a desirable and convenient neighborhood! Nestled on a spacious pie-shaped lot, this bright and inviting home features a functional layout with a sun-filled kitchen, cozy living room, and a charming dining area perfect for family gatherings. Upstairs offers three generously sized bedrooms, including a primary suite with a walk-in closet and private ensuite. A spacious bonus room provides flexible space for a home office, playroom, or media area. The double attached garage (20’ x 23’) adds extra convenience and storage. Enjoy outdoor living in the large backyard with a lovely deck—perfect for summer barbecues and relaxation. Located close to schools, playgrounds, public transit, shopping, and major highways, this home is ideal for families looking for comfort, space, and accessibility in a safe, family-friendly community. Welcome home! (id:46923)
Property Details
| MLS® Number | E4441854 |
| Property Type | Single Family |
| Neigbourhood | Callaghan |
| Amenities Near By | Playground, Public Transit, Schools |
| Features | No Animal Home, No Smoking Home |
| Structure | Deck |
Building
| Bathroom Total | 3 |
| Bedrooms Total | 3 |
| Appliances | Dishwasher, Dryer, Garage Door Opener Remote(s), Garage Door Opener, Hood Fan, Refrigerator, Stove, Washer |
| Basement Development | Unfinished |
| Basement Type | Full (unfinished) |
| Constructed Date | 2011 |
| Construction Style Attachment | Detached |
| Half Bath Total | 1 |
| Heating Type | Forced Air |
| Stories Total | 2 |
| Size Interior | 1,746 Ft2 |
| Type | House |
Parking
| Attached Garage |
Land
| Acreage | No |
| Fence Type | Fence |
| Land Amenities | Playground, Public Transit, Schools |
Rooms
| Level | Type | Length | Width | Dimensions |
|---|---|---|---|---|
| Main Level | Living Room | 6.4 m | Measurements not available x 6.4 m | |
| Main Level | Dining Room | 3.1 m | Measurements not available x 3.1 m | |
| Main Level | Kitchen | 3.7 m | Measurements not available x 3.7 m | |
| Upper Level | Primary Bedroom | 3.7 m | Measurements not available x 3.7 m | |
| Upper Level | Bedroom 2 | 3.1 m | Measurements not available x 3.1 m | |
| Upper Level | Bedroom 3 | 2.7 m | Measurements not available x 2.7 m | |
| Upper Level | Bonus Room | 4.1 m | Measurements not available x 4.1 m |
https://www.realtor.ca/real-estate/28456203/2595-cole-ct-sw-sw-edmonton-callaghan
Contact Us
Contact us for more information

Vicky Li
Associate
www.instagram.com/vicky_soldlocal.ca/
8611 76 St Nw
Edmonton, Alberta T6C 2K1
(780) 485-3010

