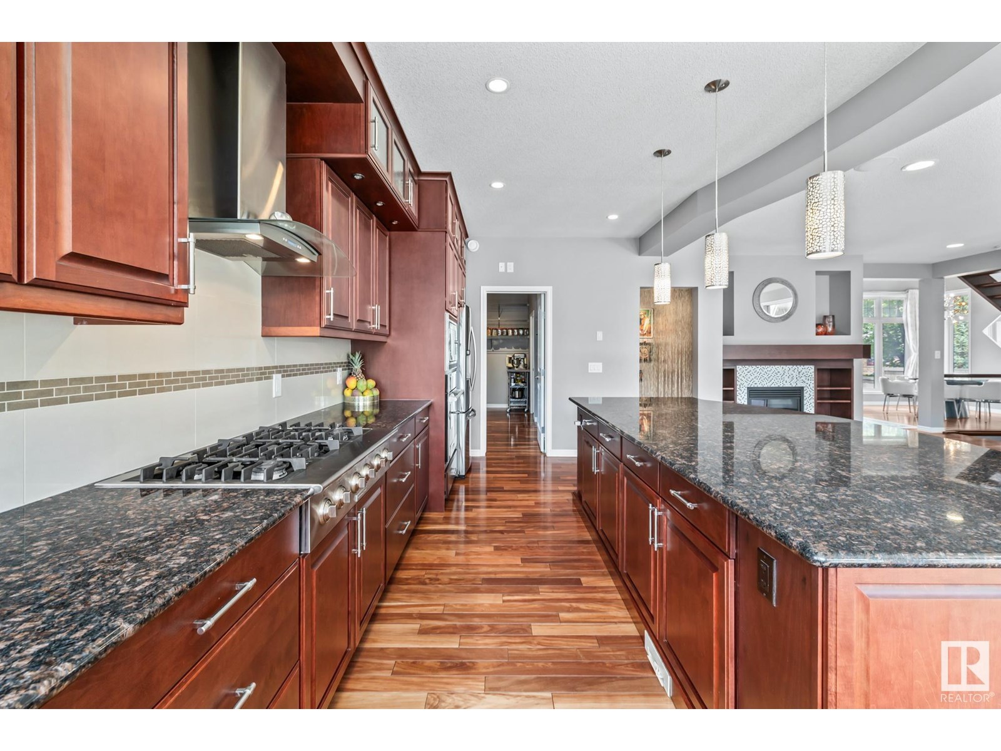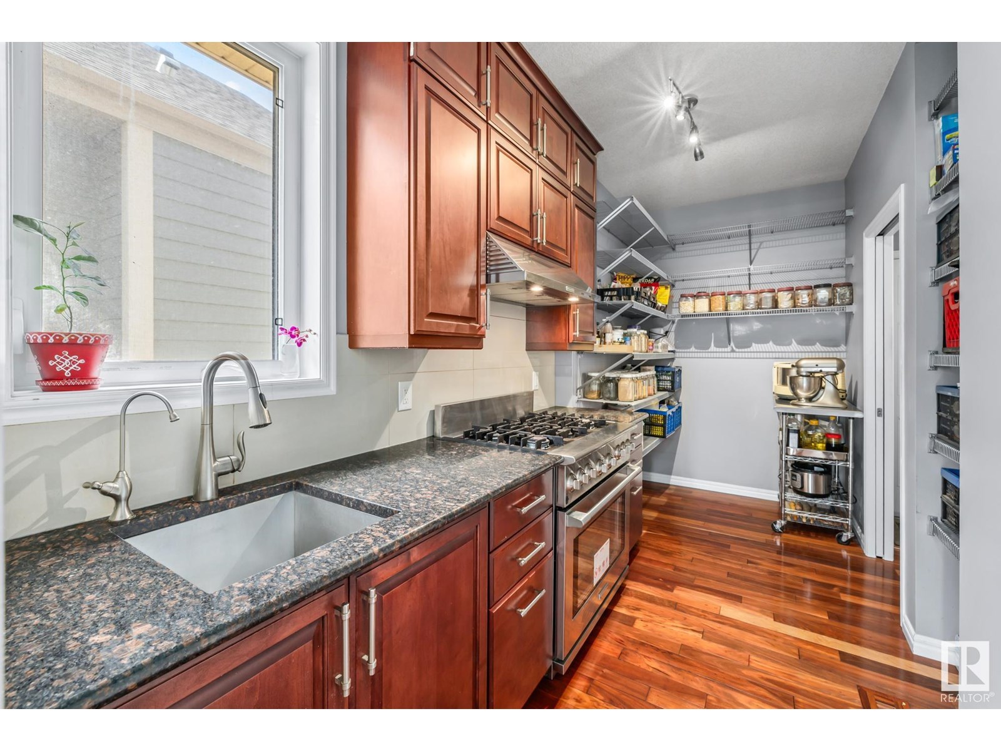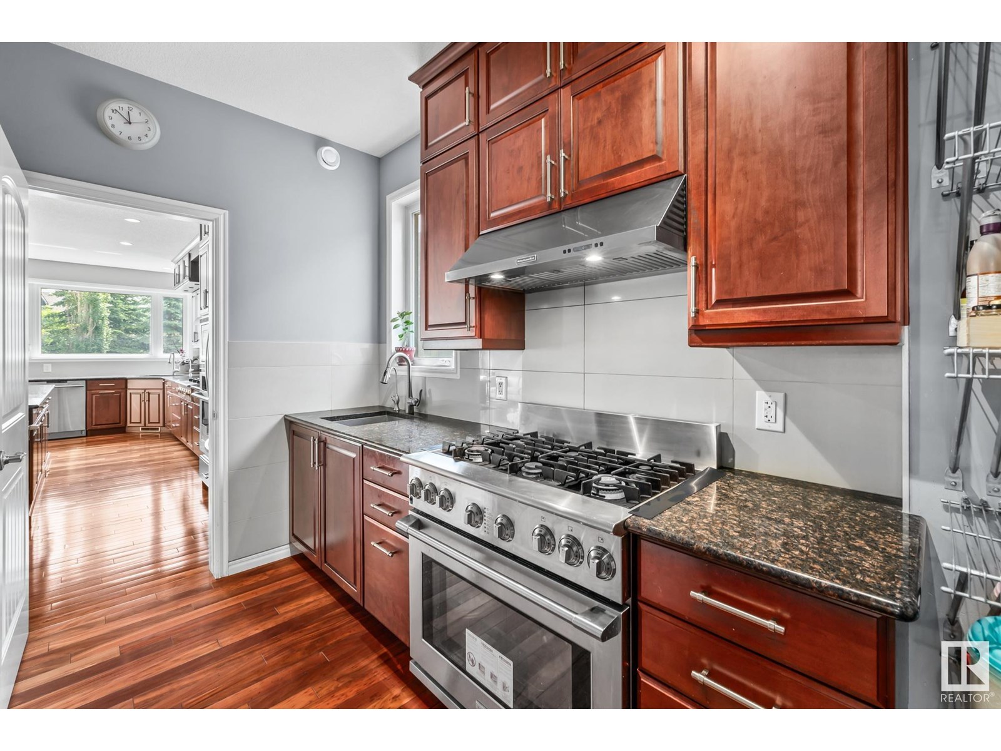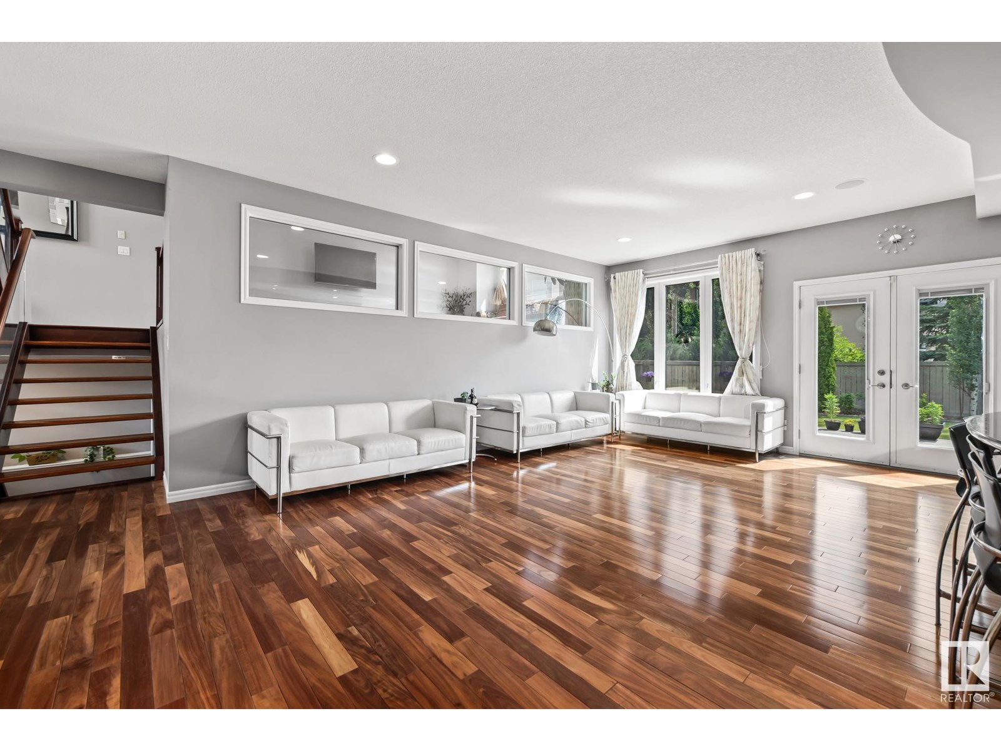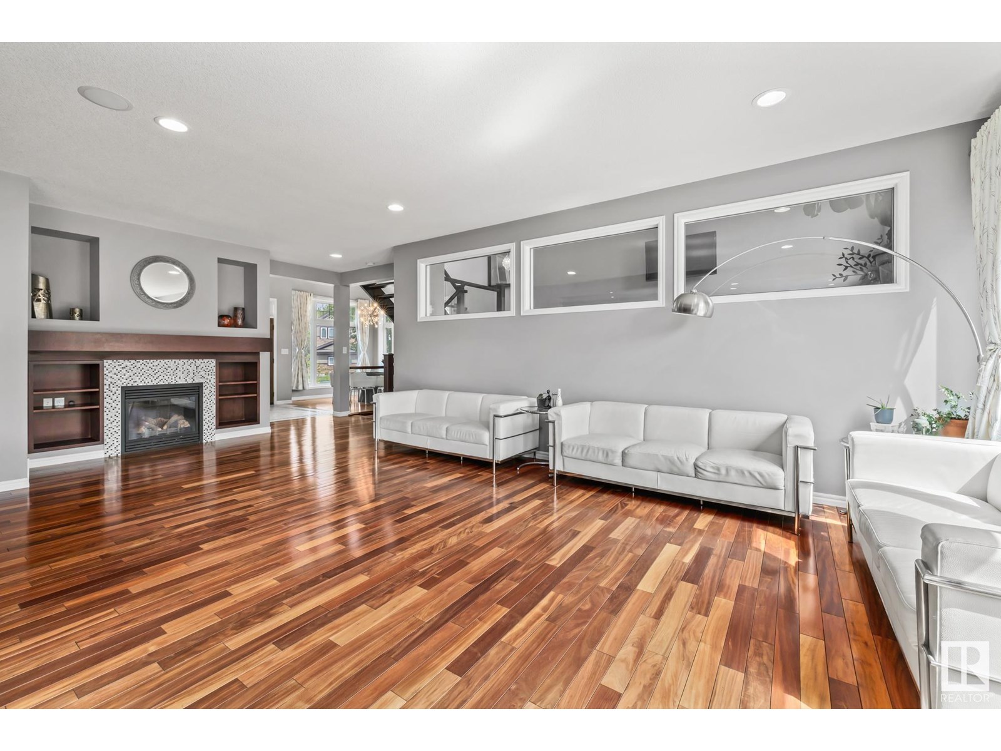#26 10550 Ellerslie Rd Sw Edmonton, Alberta T6W 0Y2
$1,095,000Maintenance, Insurance, Landscaping, Other, See Remarks
$197.26 Monthly
Maintenance, Insurance, Landscaping, Other, See Remarks
$197.26 MonthlyExperience luxury, comfort, and efficiency in this custom-built home in the gated community of Ravines of Richford. With over 4300 sq.ft. of total living space and a spacious triple attached garage. This home is designed with Insulated Concrete Form (ICF) foundation, Triple-pane windows, and Hardie board siding to make it incredibly efficient. Step inside to a stunning open layout filled with natural light, featuring custom hardwood flooring throughout, built-in speakers, and breathtaking open-rise stairs with glass railing. The chef’s kitchen is a true centerpiece with a massive island, 36” gas stove/range, 36” cooktop, two 600 CFM hood fans in the fully equipped spice kitchen. You'll find 5 spacious bedrooms throughout, each boast its own ensuite. Indulge in the luxury of your own steam shower and jacuzzi tub, or unwind in the fully finished basement complete with a home theatre. Additional upgrades include A/C, a Kinetico RO/Water softener, and many more. All part of the $160,000+ in premium upgrades. (id:46923)
Open House
This property has open houses!
1:00 pm
Ends at:4:00 pm
Property Details
| MLS® Number | E4443193 |
| Property Type | Single Family |
| Neigbourhood | Richford |
| Amenities Near By | Airport, Golf Course, Public Transit, Schools, Shopping |
| Features | No Back Lane, Wet Bar, Closet Organizers, Dance Floor, No Animal Home, No Smoking Home |
| Structure | Deck |
Building
| Bathroom Total | 5 |
| Bedrooms Total | 5 |
| Amenities | Ceiling - 9ft, Vinyl Windows |
| Appliances | Dishwasher, Dryer, Garage Door Opener Remote(s), Garage Door Opener, Hood Fan, Microwave, Refrigerator, Stove, Gas Stove(s), Washer, Water Distiller, Water Softener |
| Basement Development | Finished |
| Basement Type | Full (finished) |
| Ceiling Type | Vaulted |
| Constructed Date | 2011 |
| Cooling Type | Central Air Conditioning |
| Fire Protection | Smoke Detectors |
| Fireplace Fuel | Gas |
| Fireplace Present | Yes |
| Fireplace Type | Unknown |
| Half Bath Total | 1 |
| Heating Type | Forced Air |
| Stories Total | 2 |
| Size Interior | 2,769 Ft2 |
| Type | House |
Parking
| Attached Garage |
Land
| Acreage | No |
| Land Amenities | Airport, Golf Course, Public Transit, Schools, Shopping |
| Size Irregular | 1008.23 |
| Size Total | 1008.23 M2 |
| Size Total Text | 1008.23 M2 |
Rooms
| Level | Type | Length | Width | Dimensions |
|---|---|---|---|---|
| Lower Level | Bedroom 4 | 5.4 m | Measurements not available x 5.4 m | |
| Lower Level | Bedroom 5 | 2.6 m | Measurements not available x 2.6 m | |
| Main Level | Living Room | 8.2 m | Measurements not available x 8.2 m | |
| Main Level | Dining Room | 3.5 m | Measurements not available x 3.5 m | |
| Main Level | Kitchen | 6.6 m | Measurements not available x 6.6 m | |
| Main Level | Family Room | 3 m | Measurements not available x 3 m | |
| Upper Level | Primary Bedroom | 4.2 m | Measurements not available x 4.2 m | |
| Upper Level | Bedroom 2 | 3.9 m | Measurements not available x 3.9 m | |
| Upper Level | Bedroom 3 | 3.5 m | Measurements not available x 3.5 m |
https://www.realtor.ca/real-estate/28494281/26-10550-ellerslie-rd-sw-edmonton-richford
Contact Us
Contact us for more information
Micheal Watson
Associate
(780) 457-2194
3400-10180 101 St Nw
Edmonton, Alberta T5J 3S4
(855) 623-6900

Carson Langridge
Associate
3400-10180 101 St Nw
Edmonton, Alberta T5J 3S4
(855) 623-6900
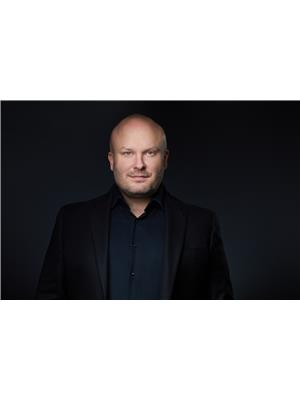
Dan C. Chalifoux
Associate
3400-10180 101 St Nw
Edmonton, Alberta T5J 3S4
(855) 623-6900























