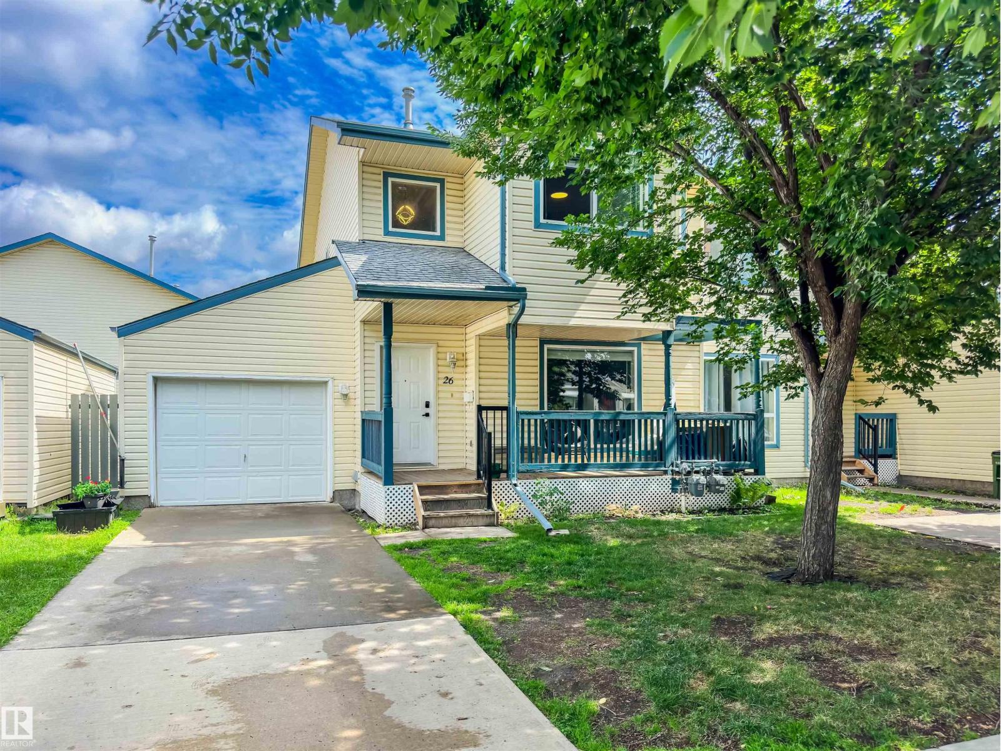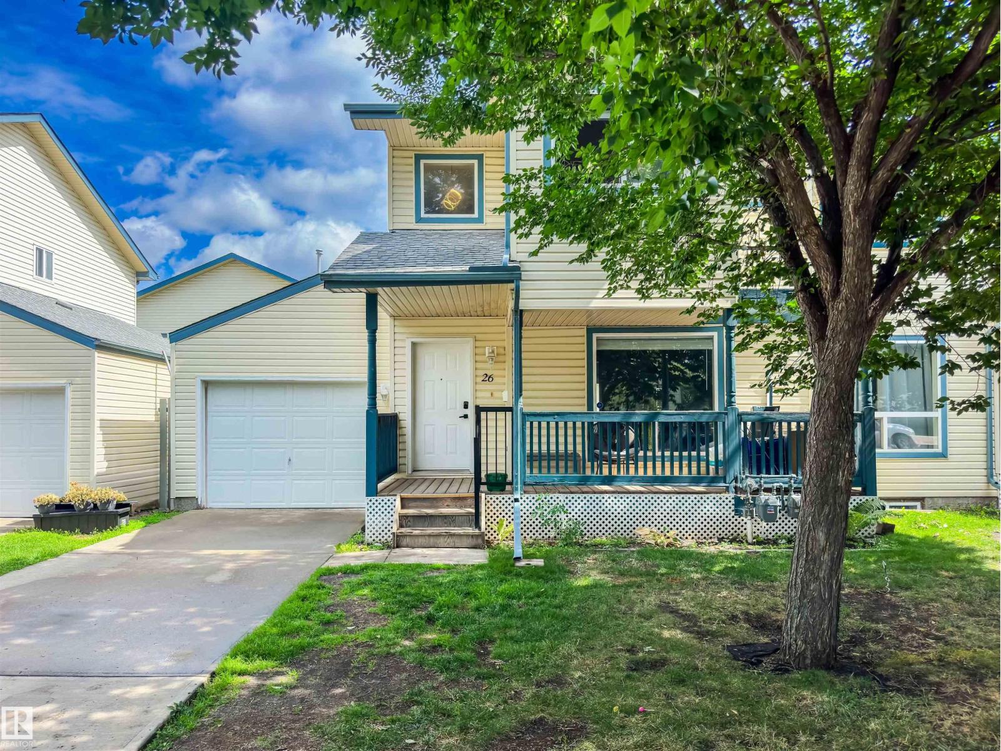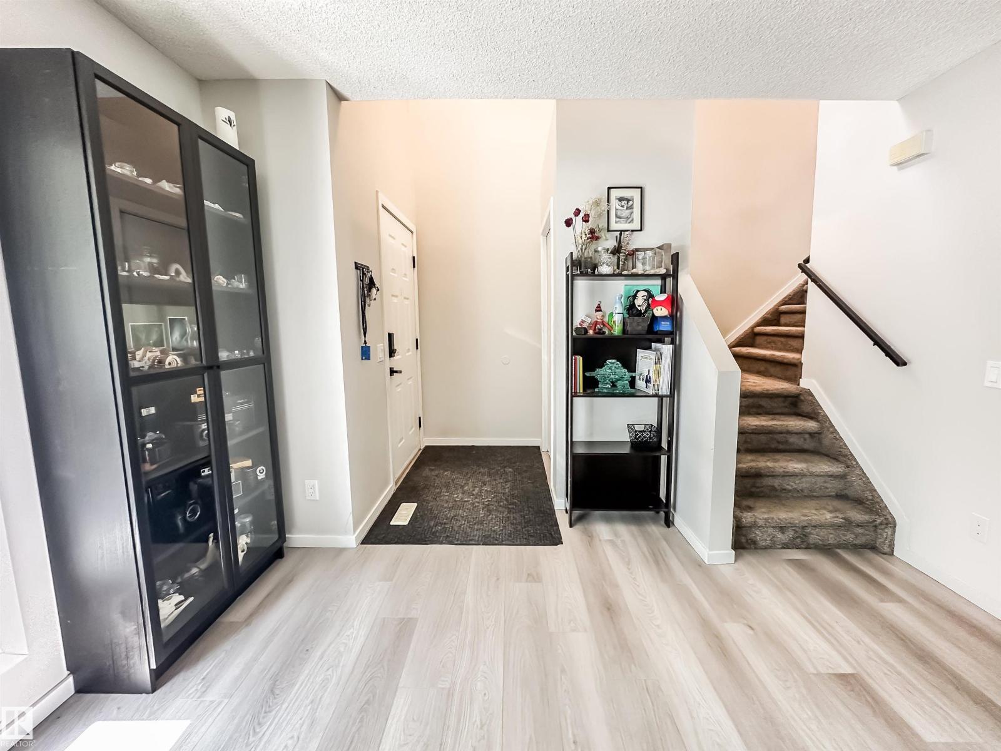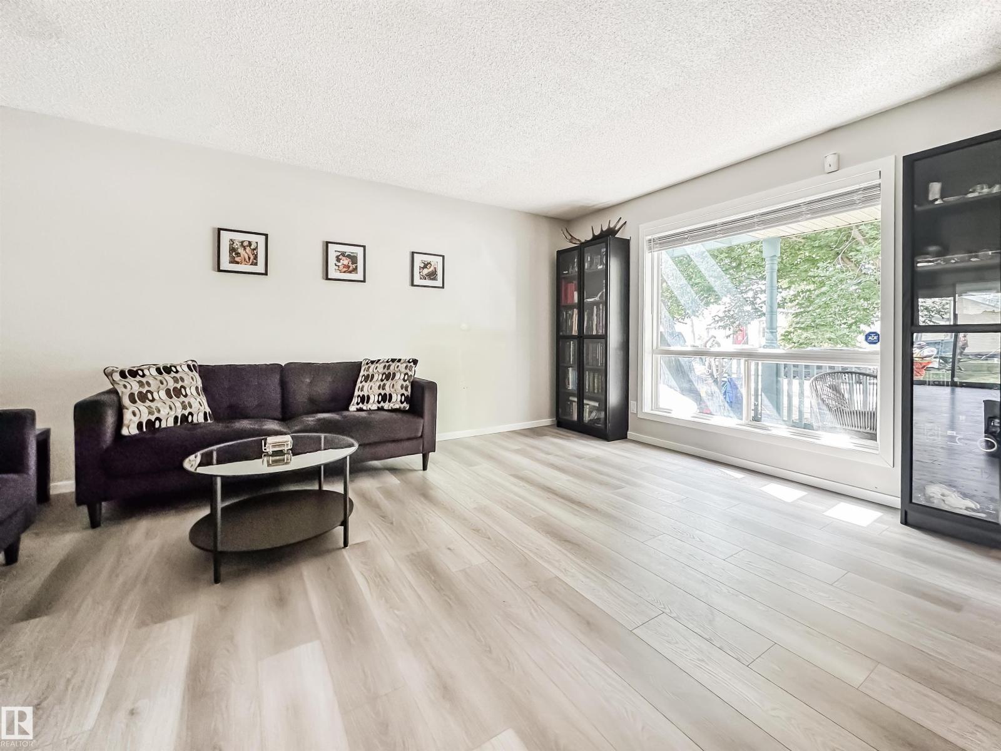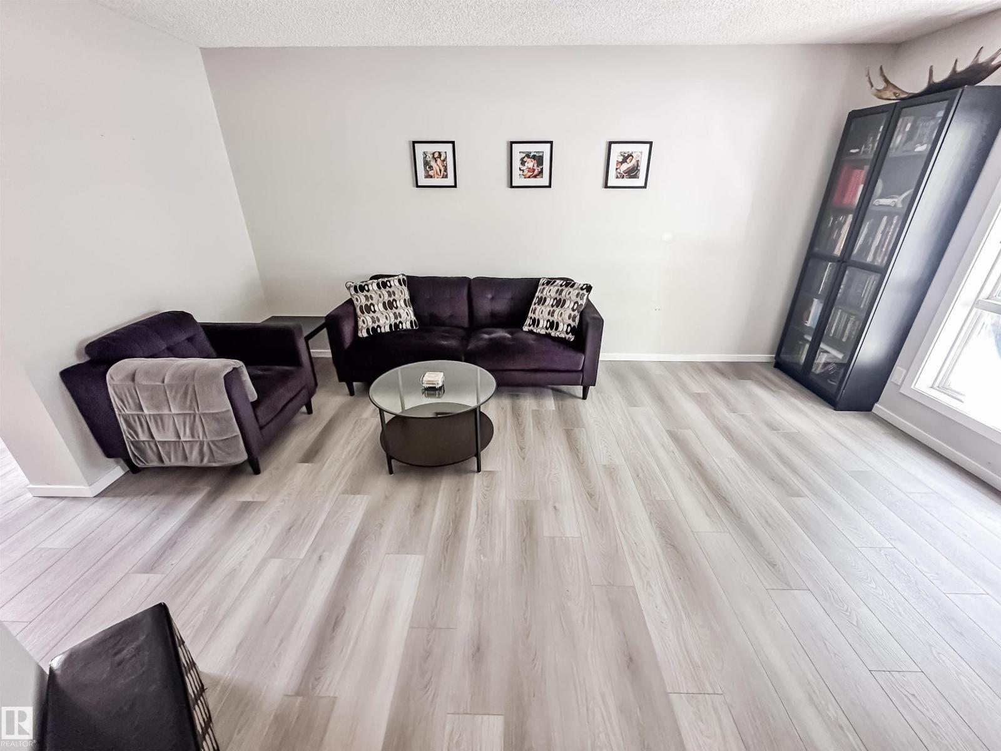#26 10909 106 St Nw Edmonton, Alberta T5H 4M7
$279,900Maintenance, Exterior Maintenance, Insurance, Landscaping, Property Management, Other, See Remarks
$394.55 Monthly
Maintenance, Exterior Maintenance, Insurance, Landscaping, Property Management, Other, See Remarks
$394.55 MonthlyUPDATED TOWNHOUSE WITH GARAGE & FINISHED BASEMENT. Move-in ready 3 bed, 2.5 bath townhouse in McDougall Landing with single attached garage and extra-long driveway for 2 more vehicles. Bright west-facing front porch for sunsets, open entryway, and vinyl plank on main (2020/21). The kitchen offers upgraded appliances, new countertops, ample storage, and space for a large dining table. Upstairs: new carpet (2020/21), primary with walk-in closet and 2pc ensuite, plus two more bedrooms and full bath. Finished basement adds flex space for a media room, gym, or office. New hot water tank (2025). Fresh paint, updated lighting and faucets. Fantastic central location—walking distance to Kingsway Mall, LRT, parks, NAIT, Grant MacEwan, Rogers Place, and minutes to downtown. Welcome Home! (id:46923)
Property Details
| MLS® Number | E4451832 |
| Property Type | Single Family |
| Neigbourhood | Central Mcdougall |
| Amenities Near By | Playground, Public Transit, Schools, Shopping |
| Parking Space Total | 3 |
| Structure | Porch |
Building
| Bathroom Total | 3 |
| Bedrooms Total | 3 |
| Appliances | Dishwasher, Dryer, Microwave Range Hood Combo, Refrigerator, Stove, Washer, Window Coverings |
| Basement Development | Finished |
| Basement Type | Full (finished) |
| Constructed Date | 2002 |
| Construction Style Attachment | Attached |
| Half Bath Total | 2 |
| Heating Type | Forced Air |
| Stories Total | 2 |
| Size Interior | 1,430 Ft2 |
| Type | Row / Townhouse |
Parking
| Attached Garage |
Land
| Acreage | No |
| Fence Type | Not Fenced |
| Land Amenities | Playground, Public Transit, Schools, Shopping |
| Size Irregular | 268.14 |
| Size Total | 268.14 M2 |
| Size Total Text | 268.14 M2 |
Rooms
| Level | Type | Length | Width | Dimensions |
|---|---|---|---|---|
| Lower Level | Family Room | 2.2 m | 5.79 m | 2.2 m x 5.79 m |
| Lower Level | Laundry Room | Measurements not available | ||
| Main Level | Living Room | 3.82 m | 5.02 m | 3.82 m x 5.02 m |
| Main Level | Dining Room | 2.65 m | 4.12 m | 2.65 m x 4.12 m |
| Main Level | Kitchen | 3.03 m | 3.15 m | 3.03 m x 3.15 m |
| Upper Level | Primary Bedroom | 4.03 m | 1.67 m | 4.03 m x 1.67 m |
| Upper Level | Bedroom 2 | 3.01 m | 2.86 m | 3.01 m x 2.86 m |
| Upper Level | Bedroom 3 | 2.82 m | 2.47 m | 2.82 m x 2.47 m |
https://www.realtor.ca/real-estate/28706717/26-10909-106-st-nw-edmonton-central-mcdougall
Contact Us
Contact us for more information

Sara J. Kalke
Associate
(780) 447-1695
www.sarakalke.com/
www.facebook.com/sarakalkerealtor
www.facebook.com/sarakalke
200-10835 124 St Nw
Edmonton, Alberta T5M 0H4
(780) 488-4000
(780) 447-1695

