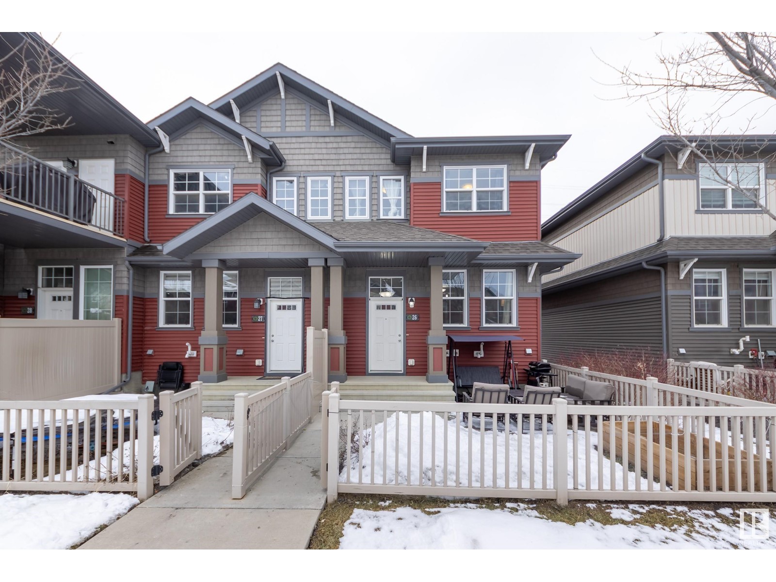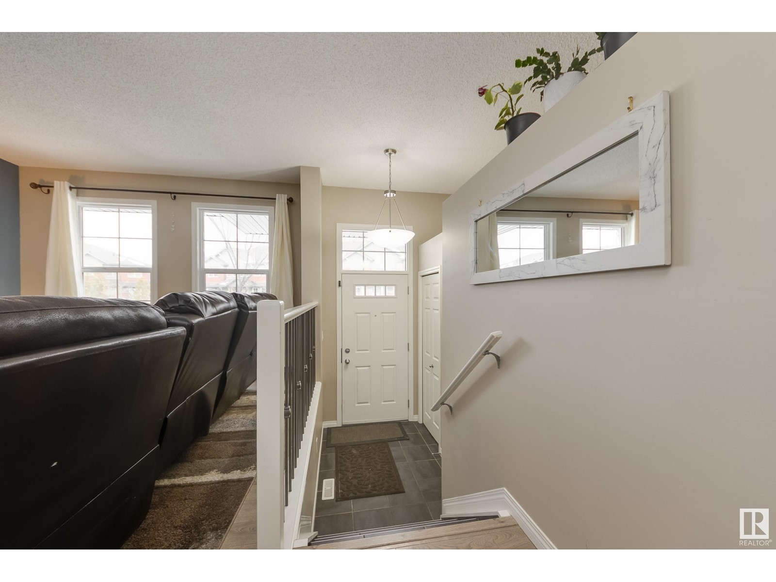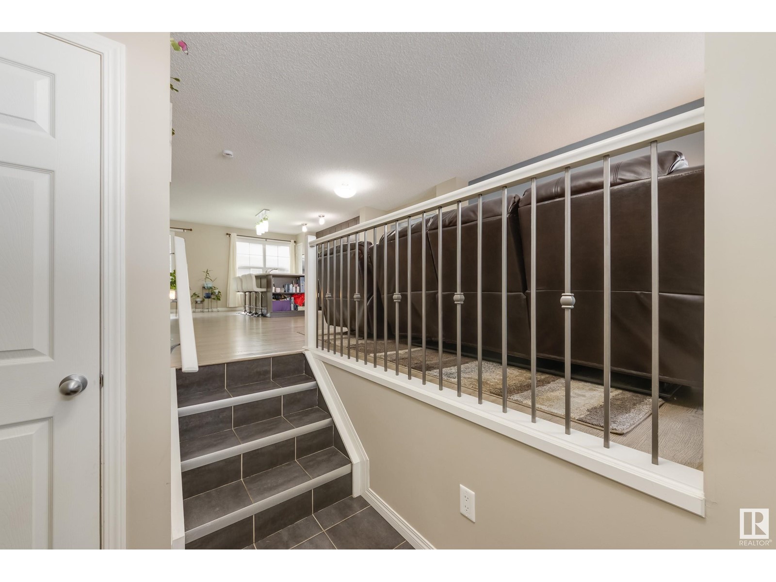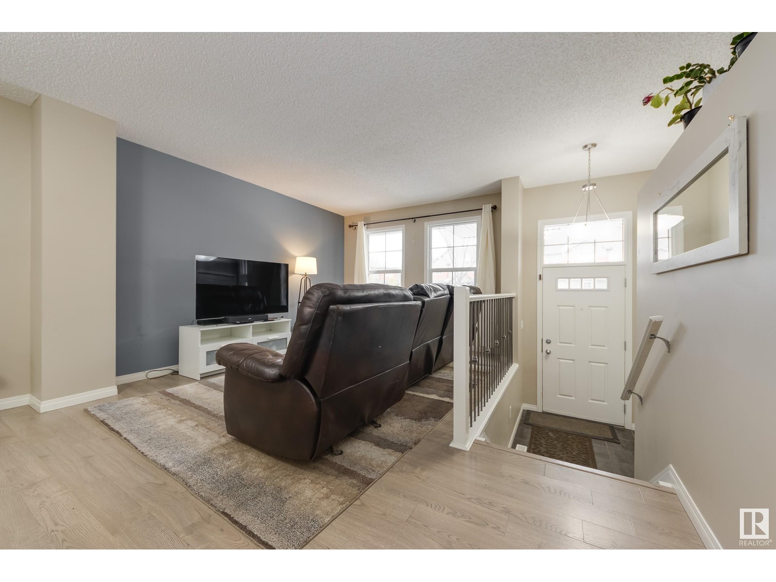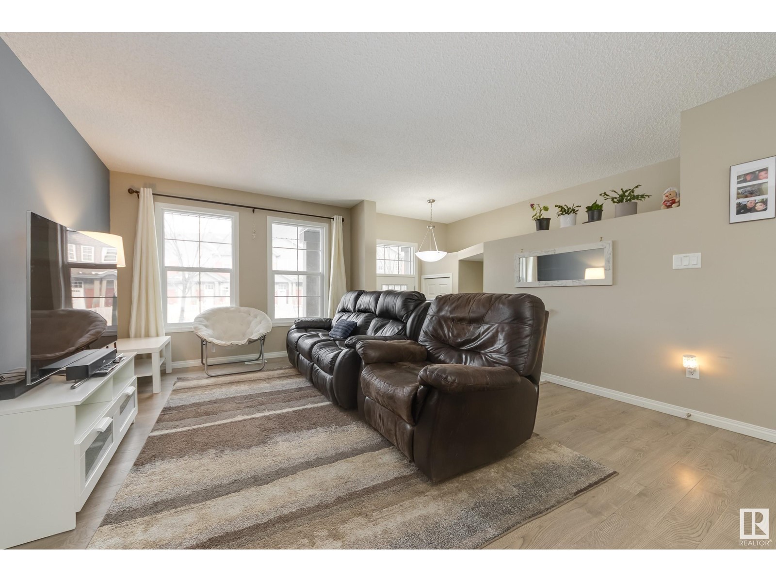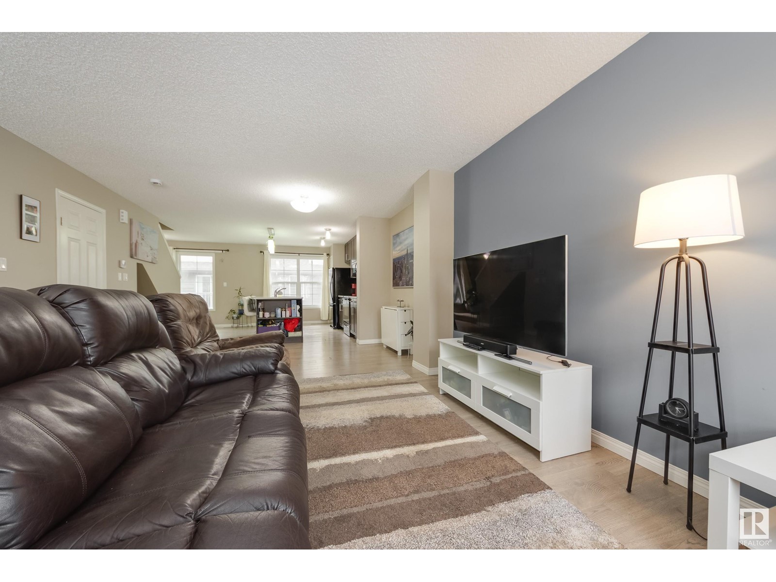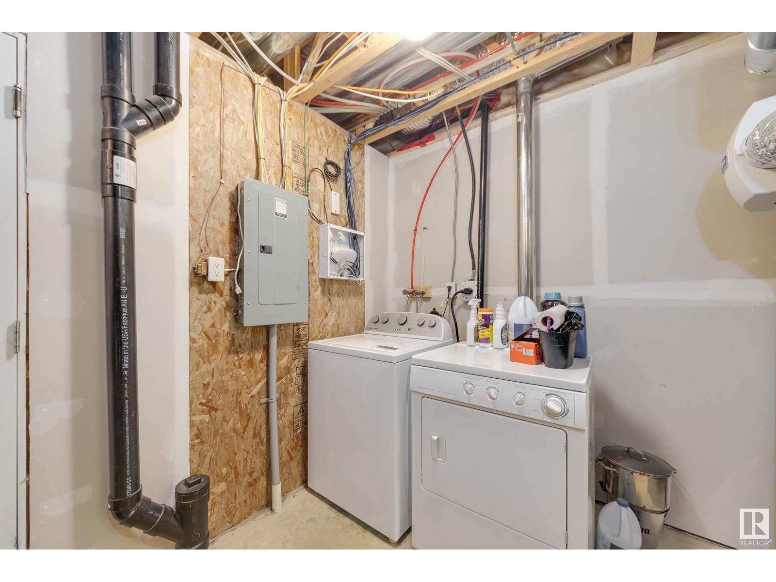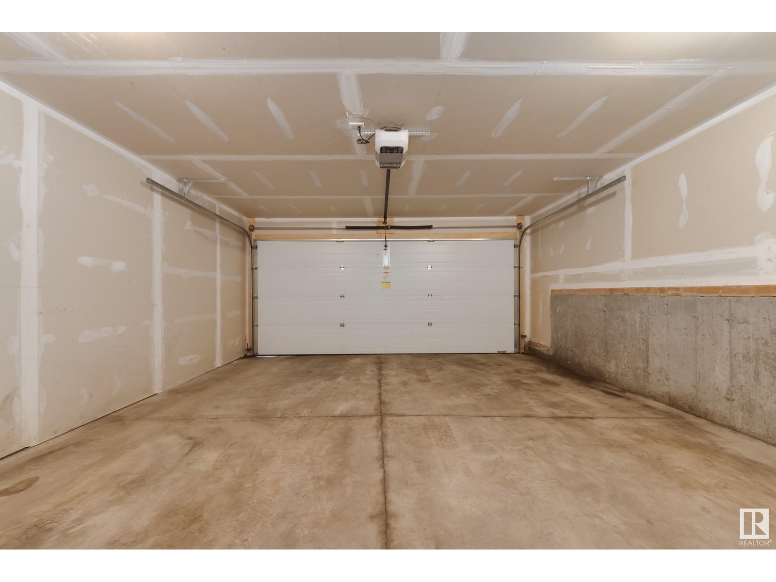#26 4029 Orchards Dr Sw Edmonton, Alberta T6X 1V2
$340,000Maintenance, Exterior Maintenance, Insurance, Landscaping, Property Management, Other, See Remarks
$258.85 Monthly
Maintenance, Exterior Maintenance, Insurance, Landscaping, Property Management, Other, See Remarks
$258.85 MonthlyWelcome to this incredible END UNIT townhome located in the desirable Orchards at Ellerslie! The location is amazing - just steps to all of the amenities of the Orchards. There are tennis courts, basketball courts, a hockey rink, playground, splash park, walking paths & more! The unit itself is modern and boasts an open concept layout. The kitchen is stunning and features dark cabinets, a huge island with seating, and QUARTZ COUNTERTOPS! The comfortable living room and a 2-pc bathroom complete the main floor. Upstairs you have the primary suite equipped with a WALK-IN CLOSET, and an ensuite bath with tile flooring and a walk-in shower. Two more spacious bedrooms and a 4-pc bathroom top off the upper level. Downstairs you have your laundry area and a ton of extra storage space! You also have access to the DOUBLE ATTACHED GARAGE - no more scraping off your car in those winter months. Commuting is also a breeze with easy access to the QE2 and the Henday! Phenomenal value & a great price point - a must see! (id:46923)
Property Details
| MLS® Number | E4429098 |
| Property Type | Single Family |
| Neigbourhood | The Orchards At Ellerslie |
| Amenities Near By | Playground, Public Transit, Schools, Shopping |
| Features | Lane |
| Parking Space Total | 2 |
Building
| Bathroom Total | 3 |
| Bedrooms Total | 3 |
| Appliances | Dishwasher, Dryer, Garage Door Opener Remote(s), Garage Door Opener, Microwave Range Hood Combo, Refrigerator, Stove, Washer |
| Basement Development | Unfinished |
| Basement Type | Partial (unfinished) |
| Constructed Date | 2014 |
| Construction Style Attachment | Attached |
| Half Bath Total | 1 |
| Heating Type | Forced Air |
| Stories Total | 2 |
| Size Interior | 1,230 Ft2 |
| Type | Row / Townhouse |
Parking
| Attached Garage |
Land
| Acreage | No |
| Fence Type | Fence |
| Land Amenities | Playground, Public Transit, Schools, Shopping |
| Size Irregular | 151.59 |
| Size Total | 151.59 M2 |
| Size Total Text | 151.59 M2 |
Rooms
| Level | Type | Length | Width | Dimensions |
|---|---|---|---|---|
| Basement | Laundry Room | 4.07 m | 3.83 m | 4.07 m x 3.83 m |
| Main Level | Living Room | 4.25 m | 3.63 m | 4.25 m x 3.63 m |
| Main Level | Dining Room | 4.24 m | 2.49 m | 4.24 m x 2.49 m |
| Main Level | Kitchen | 4.24 m | 3.9 m | 4.24 m x 3.9 m |
| Upper Level | Primary Bedroom | 4.26 m | 3.83 m | 4.26 m x 3.83 m |
| Upper Level | Bedroom 2 | 2.64 m | 4.36 m | 2.64 m x 4.36 m |
| Upper Level | Bedroom 3 | 2.57 m | 2.67 m | 2.57 m x 2.67 m |
Contact Us
Contact us for more information

Nick Hale
Associate
(780) 431-1277
4736 99 St Nw
Edmonton, Alberta T6E 5H5
(780) 437-2030
(780) 431-1277

