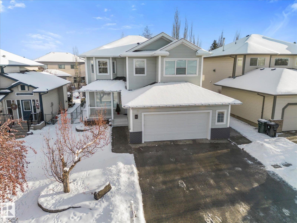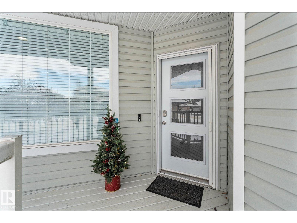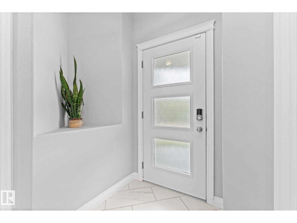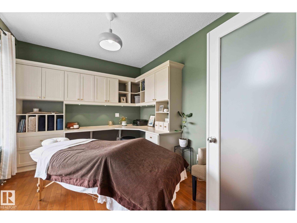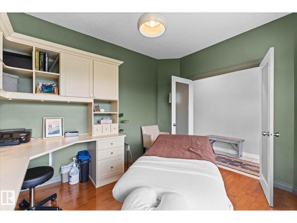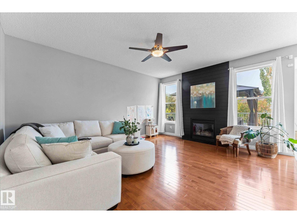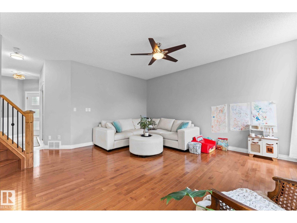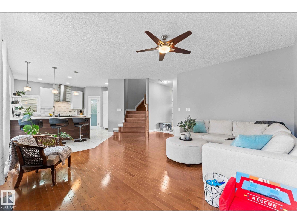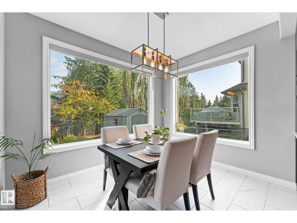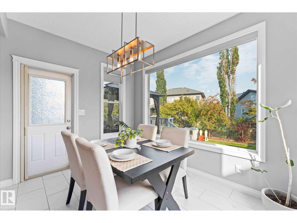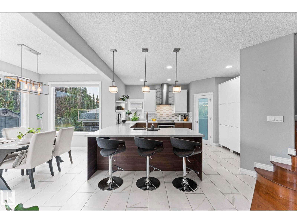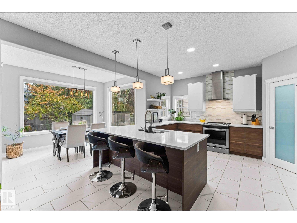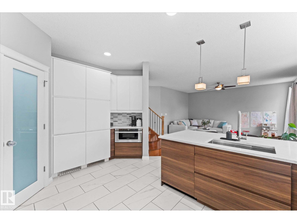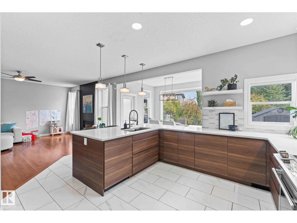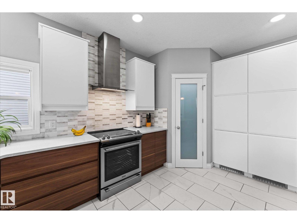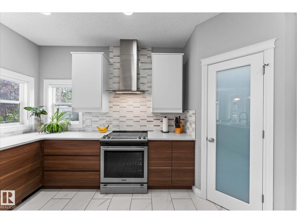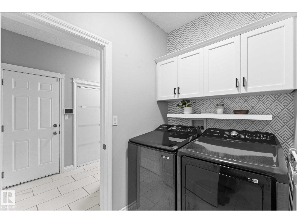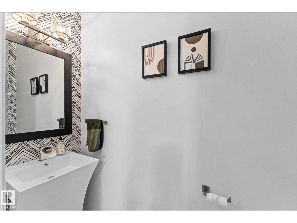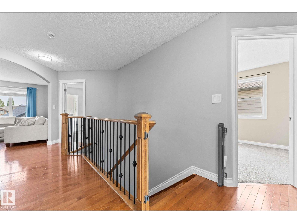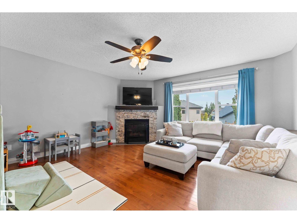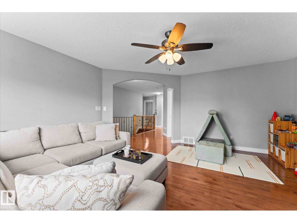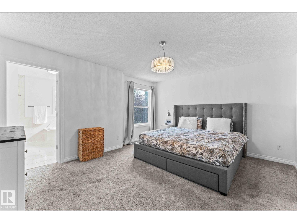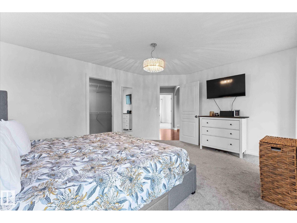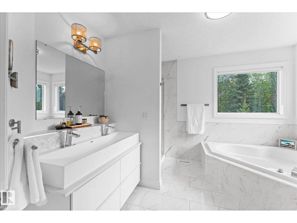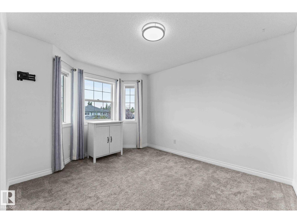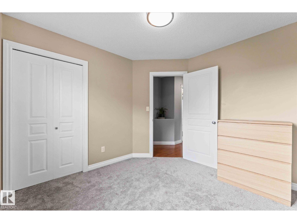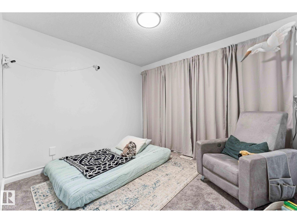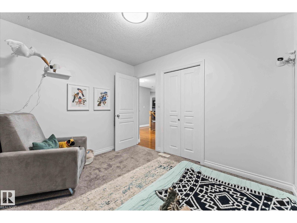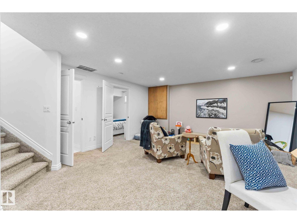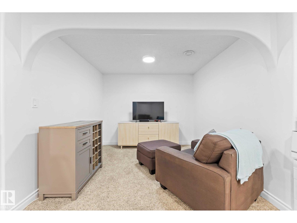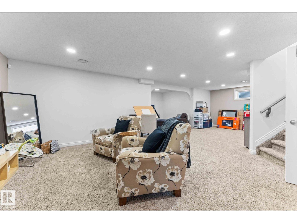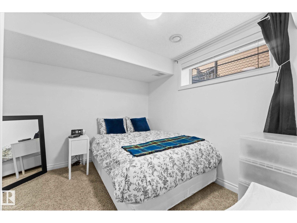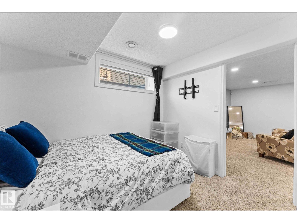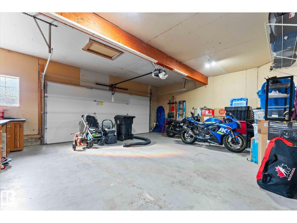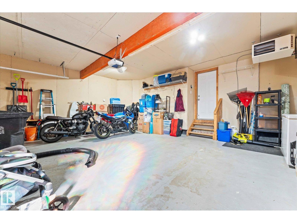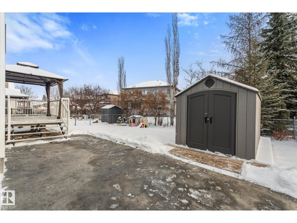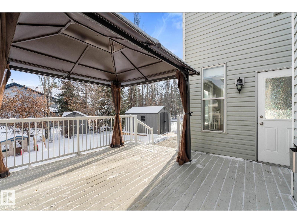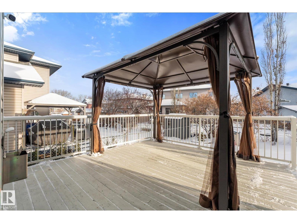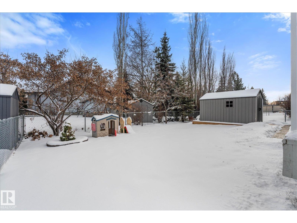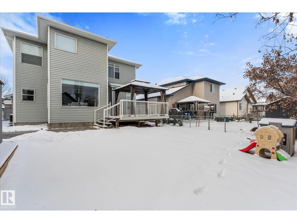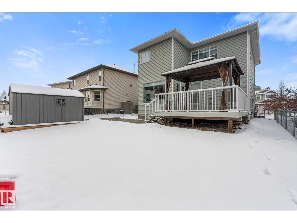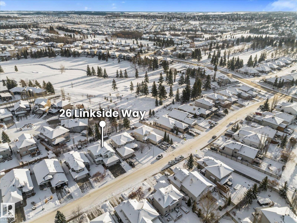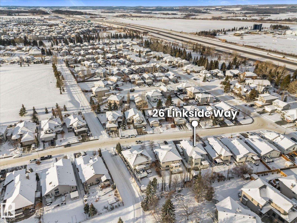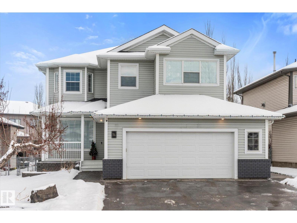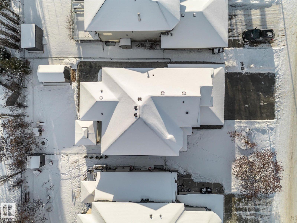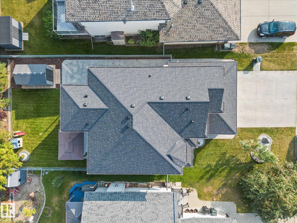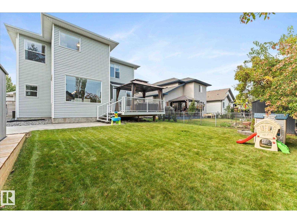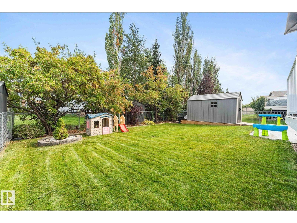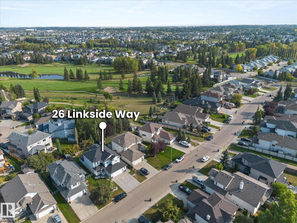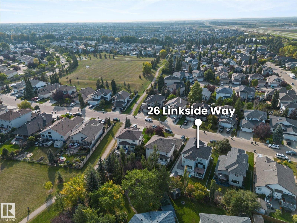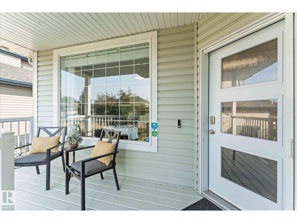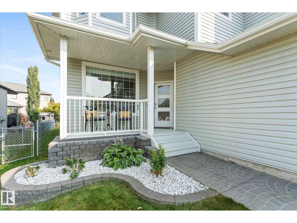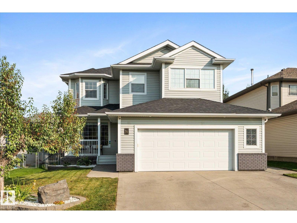26 Linkside Wy Spruce Grove, Alberta T7X 4L5
$643,000
What a STUNNER! With 2,290 Square Feet, this home is perfectly equipped for your growing family! Featuring a FULLY FINISHED basement, 5 BEDROOMS, 4 BATHROOMS & BRAND NEW SHINGLES! The main floor offers a convenient den, a powder room & laundry close by. You’ll love the open living room layout, featuring a GAS FIREPLACE and tons of NATURAL LIGHT. The UPDATED Kitchen offers plenty of cabinetry with a WALK-THROUGH Pantry. Upstairs, enjoy the BONUS FAMILY room with a second cozy GAS FIREPLACE & 4 SPACIOUS Bedrooms, including the Primary Suite with WALK-IN Closet & JETTED TUB Ensuite. The FULLY FINISHED BASEMENT adds even more living space with a 5th Bedroom, Bathroom, and PRIVATE SAUNA—your perfect retreat after a long day. Step outside to the Fully FENCED Backyard, landscaped with MATURE trees, Perennials, STAMPED CONCRETE, a GAZEBO, DECK & a Storage SHED. The Oversized, DOUBLE Attached HEATED Garage ensures comfort all year round. Modern updates, great layout & unbeatable location—act fast to make it yours! (id:46923)
Open House
This property has open houses!
1:00 pm
Ends at:3:00 pm
Property Details
| MLS® Number | E4465684 |
| Property Type | Single Family |
| Neigbourhood | Linkside |
| Amenities Near By | Golf Course, Playground, Schools, Shopping |
| Features | Flat Site, No Smoking Home |
| Parking Space Total | 4 |
Building
| Bathroom Total | 4 |
| Bedrooms Total | 5 |
| Amenities | Ceiling - 9ft |
| Appliances | Alarm System, Dishwasher, Dryer, Freezer, Garage Door Opener Remote(s), Garage Door Opener, Microwave, Storage Shed, Stove, Central Vacuum, Washer, Water Softener, Window Coverings |
| Basement Development | Finished |
| Basement Type | Full (finished) |
| Constructed Date | 2004 |
| Construction Style Attachment | Detached |
| Fire Protection | Smoke Detectors |
| Fireplace Fuel | Gas |
| Fireplace Present | Yes |
| Fireplace Type | Unknown |
| Half Bath Total | 1 |
| Heating Type | Forced Air |
| Stories Total | 2 |
| Size Interior | 2,290 Ft2 |
| Type | House |
Parking
| Attached Garage | |
| Heated Garage | |
| Oversize |
Land
| Acreage | No |
| Fence Type | Fence |
| Land Amenities | Golf Course, Playground, Schools, Shopping |
| Size Irregular | 512.08 |
| Size Total | 512.08 M2 |
| Size Total Text | 512.08 M2 |
Rooms
| Level | Type | Length | Width | Dimensions |
|---|---|---|---|---|
| Basement | Family Room | 4.78 m | 9.07 m | 4.78 m x 9.07 m |
| Basement | Bedroom 5 | 3.29 m | 2.92 m | 3.29 m x 2.92 m |
| Main Level | Living Room | 5.02 m | 4.21 m | 5.02 m x 4.21 m |
| Main Level | Dining Room | 2.76 m | 3.36 m | 2.76 m x 3.36 m |
| Main Level | Kitchen | 4.6 m | 3.93 m | 4.6 m x 3.93 m |
| Main Level | Den | 3.03 m | 3.67 m | 3.03 m x 3.67 m |
| Main Level | Laundry Room | 1.53 m | 2 m | 1.53 m x 2 m |
| Upper Level | Primary Bedroom | 3.77 m | 4.62 m | 3.77 m x 4.62 m |
| Upper Level | Bedroom 2 | 3.71 m | 3.51 m | 3.71 m x 3.51 m |
| Upper Level | Bedroom 3 | 3.89 m | 3.24 m | 3.89 m x 3.24 m |
| Upper Level | Bedroom 4 | 2.89 m | 3.09 m | 2.89 m x 3.09 m |
| Upper Level | Bonus Room | 4.86 m | 4.7 m | 4.86 m x 4.7 m |
https://www.realtor.ca/real-estate/29102570/26-linkside-wy-spruce-grove-linkside
Contact Us
Contact us for more information
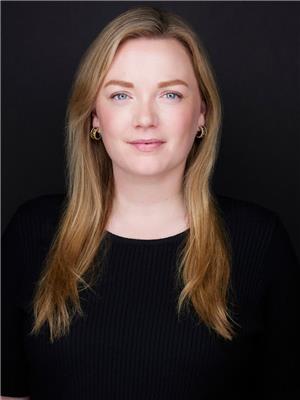
Jesselyn Skriver
Associate
(780) 962-8998
jesselynskriver.remax-preferredchoice.com/
twitter.com/JesselynSkriver
www.facebook.com/Jesselyn-Skriver-Remax-Preferred-Choice-100730875855994
www.linkedin.com/in/jesselyn-skriver-66479b22b/
www.instagram.com/jesselyn.skriver/
4-16 Nelson Dr.
Spruce Grove, Alberta T7X 3X3
(780) 962-8580
(780) 962-8998

