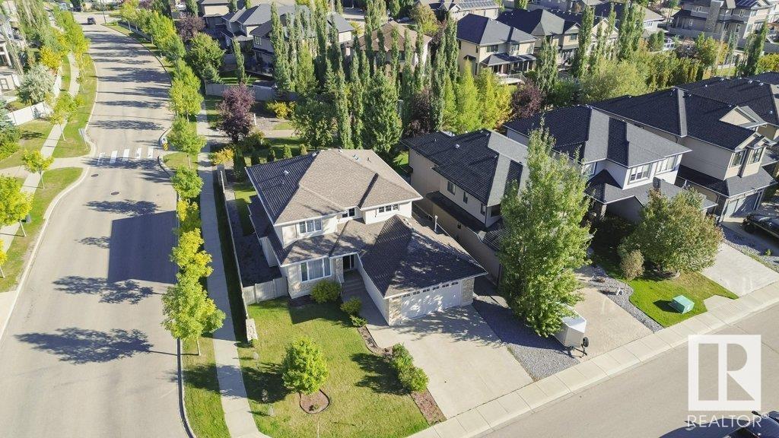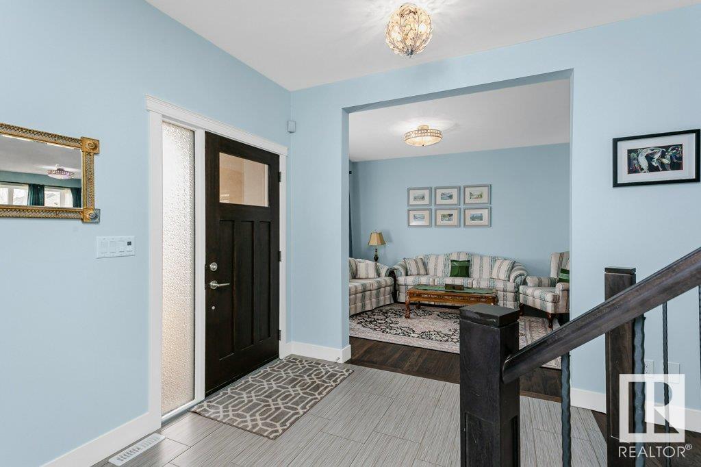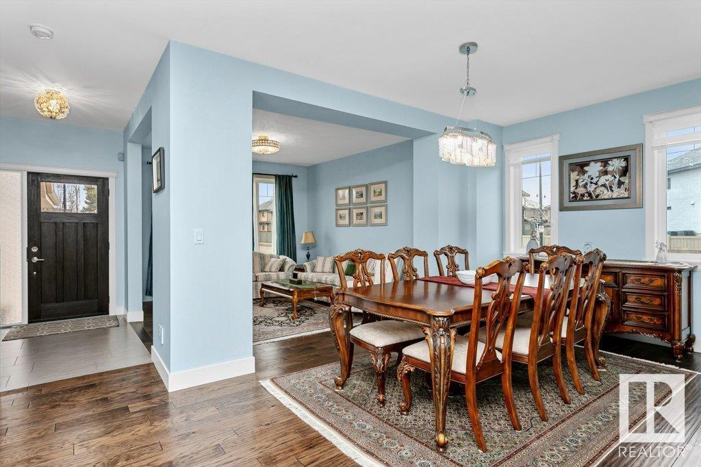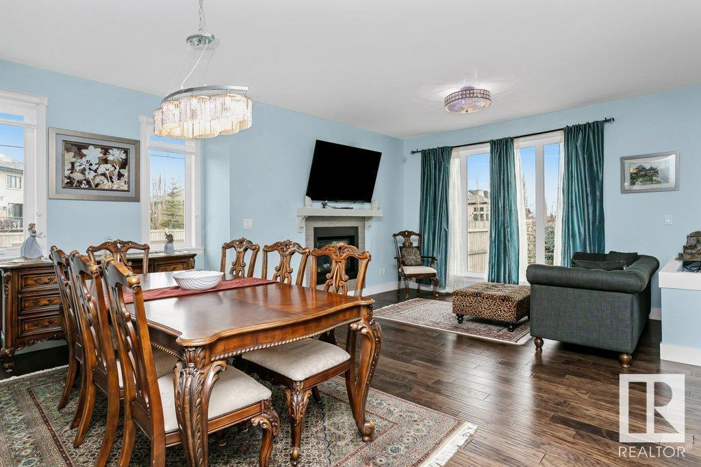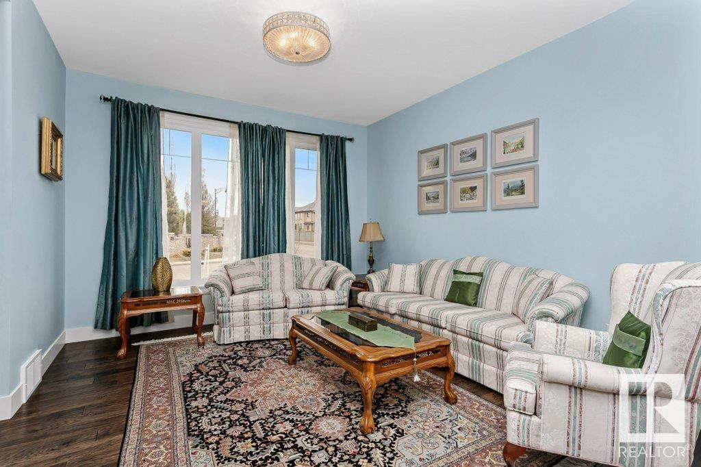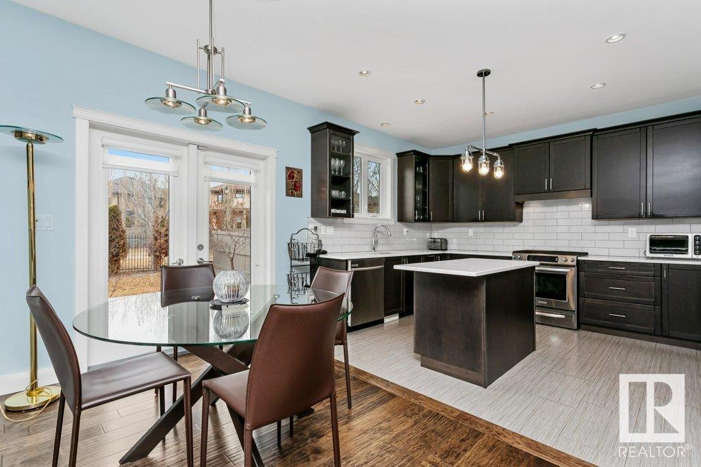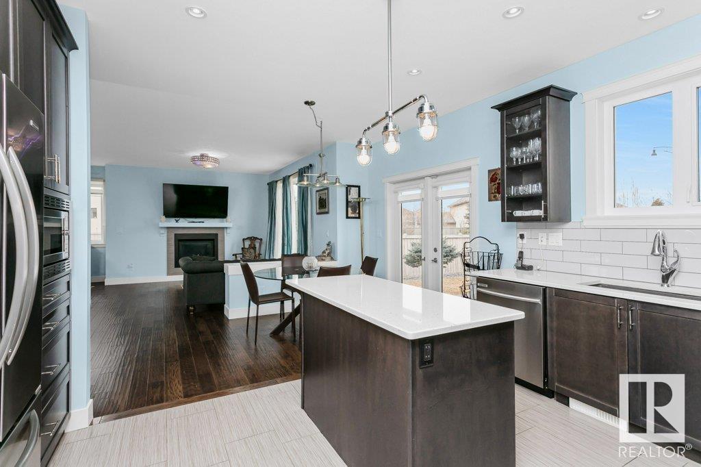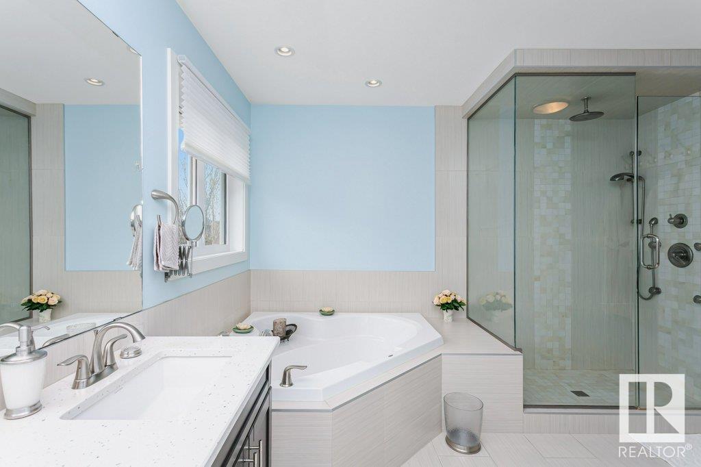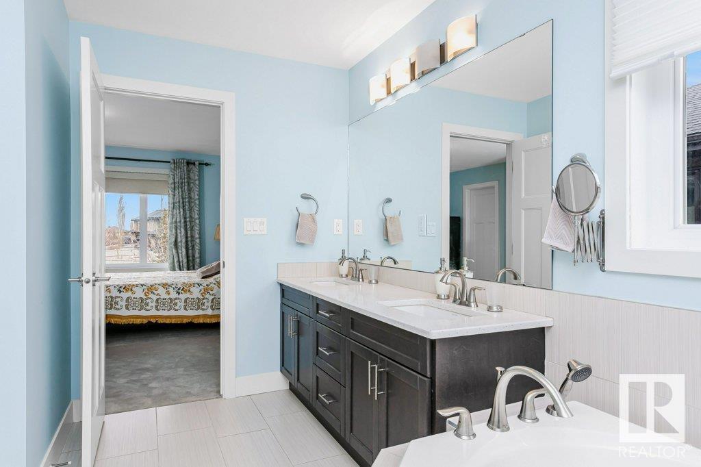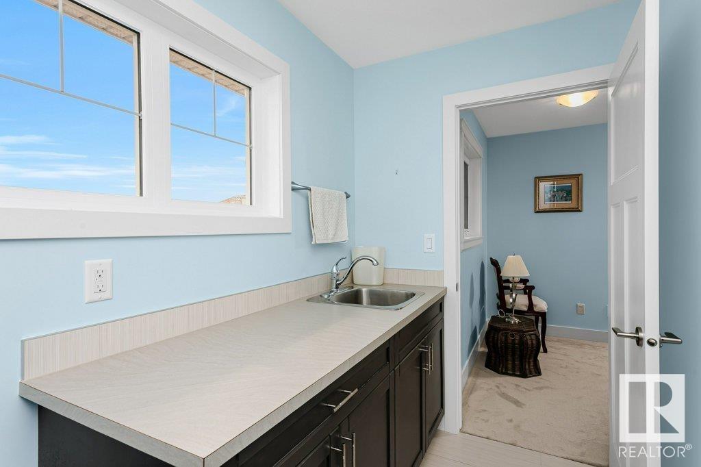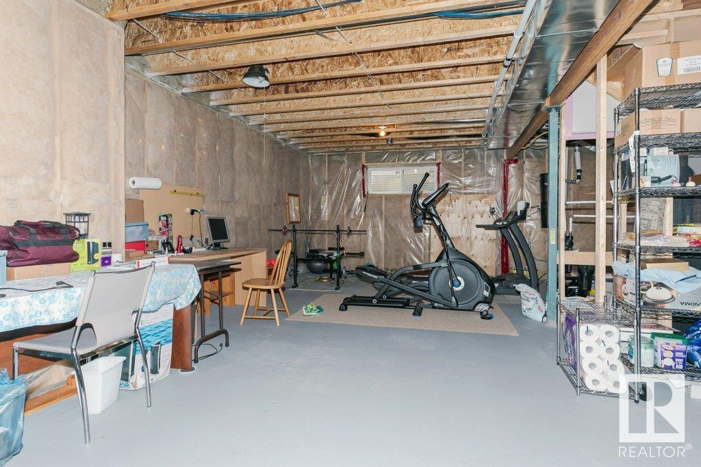2604 Watcher Wy Sw Edmonton, Alberta T6W 0X8
$699,900
This Upper Windermere gem backs onto a walking trail offering a pristine living experience with access to the community centre. Immaculate & customized by the original owner features 3 bedrooms, 2.5 baths, and abundant upgrades. Enjoy additional windows, a fantastic floor plan, and an oversized double att garage. On the main floor an open den off the foyer, 9ft flat ceilings, engineered hardwood flooring, a cozy gas fireplace, quartz countertops, upgraded SS appliances, & a walk-through pantry. Upstairs, the home has upgraded carpets, large owners suite with a spa ensuite and WI closet, 2 perfectly sized bedrooms,4 pce bathroom, & Laundry room Extra insulation behind the bathroom walls & laundry adds to the comfort of the space.The upgraded landscaping includes a maintenance-free deck offering privacy & green views. The basement features a 9ft ceiling, an open concept layout & awaits your development ideas. The city takes care of snow removal and lawn mowing from the corner sidewalk ramp. (id:46923)
Property Details
| MLS® Number | E4406980 |
| Property Type | Single Family |
| Neigbourhood | Windermere |
| AmenitiesNearBy | Golf Course, Playground, Public Transit, Schools, Shopping |
| Features | Corner Site, Flat Site |
| Structure | Deck |
Building
| BathroomTotal | 3 |
| BedroomsTotal | 3 |
| Amenities | Ceiling - 9ft |
| Appliances | Dishwasher, Dryer, Garage Door Opener Remote(s), Garage Door Opener, Hood Fan, Refrigerator, Stove, Central Vacuum, Washer, Water Softener, Window Coverings |
| BasementDevelopment | Unfinished |
| BasementType | Full (unfinished) |
| ConstructedDate | 2013 |
| ConstructionStyleAttachment | Detached |
| FireplaceFuel | Gas |
| FireplacePresent | Yes |
| FireplaceType | Unknown |
| HalfBathTotal | 1 |
| HeatingType | Forced Air |
| StoriesTotal | 2 |
| SizeInterior | 2290.4525 Sqft |
| Type | House |
Parking
| Attached Garage | |
| Oversize |
Land
| Acreage | No |
| FenceType | Fence |
| LandAmenities | Golf Course, Playground, Public Transit, Schools, Shopping |
| SizeIrregular | 591.06 |
| SizeTotal | 591.06 M2 |
| SizeTotalText | 591.06 M2 |
Rooms
| Level | Type | Length | Width | Dimensions |
|---|---|---|---|---|
| Main Level | Living Room | 3.64 m | 3.95 m | 3.64 m x 3.95 m |
| Main Level | Dining Room | 5.91 m | 2.58 m | 5.91 m x 2.58 m |
| Main Level | Kitchen | 3.51 m | 4.32 m | 3.51 m x 4.32 m |
| Main Level | Family Room | 4.24 m | 3.68 m | 4.24 m x 3.68 m |
| Main Level | Den | Measurements not available | ||
| Upper Level | Primary Bedroom | 4.48 m | 4.18 m | 4.48 m x 4.18 m |
| Upper Level | Bedroom 2 | 3.74 m | 4 m | 3.74 m x 4 m |
| Upper Level | Bedroom 3 | 3.73 m | 3.8 m | 3.73 m x 3.8 m |
| Upper Level | Laundry Room | 3.38 m | 1.61 m | 3.38 m x 1.61 m |
https://www.realtor.ca/real-estate/27439122/2604-watcher-wy-sw-edmonton-windermere
Interested?
Contact us for more information
Sally Munro
Associate
5954 Gateway Blvd Nw
Edmonton, Alberta T6H 2H6





