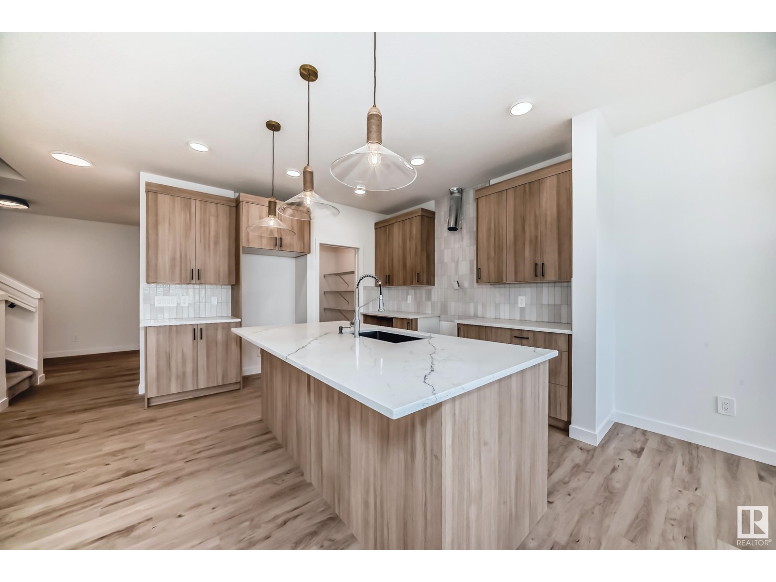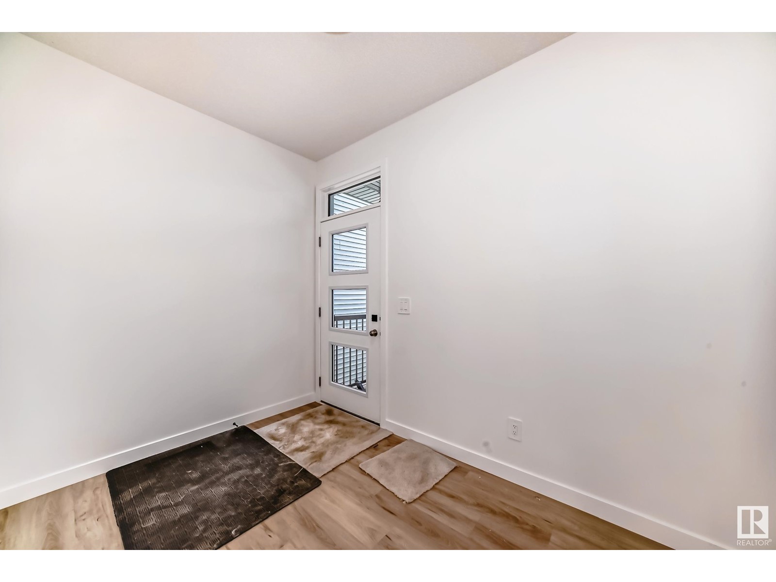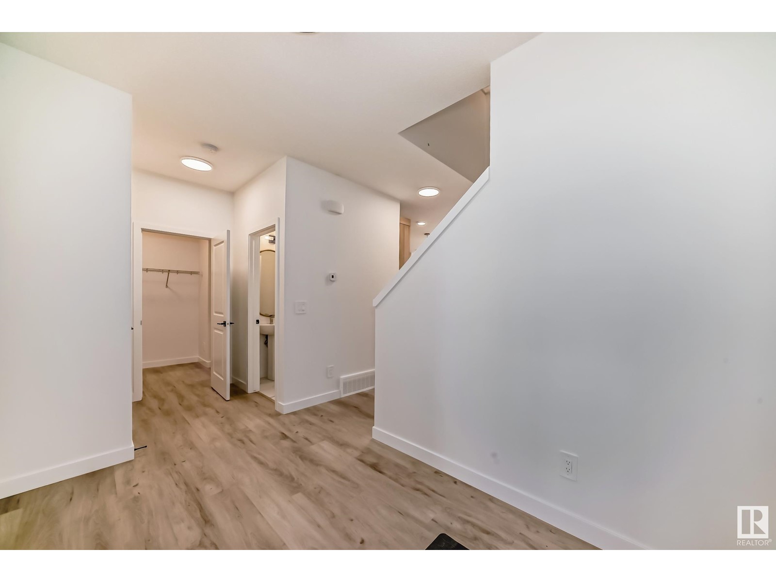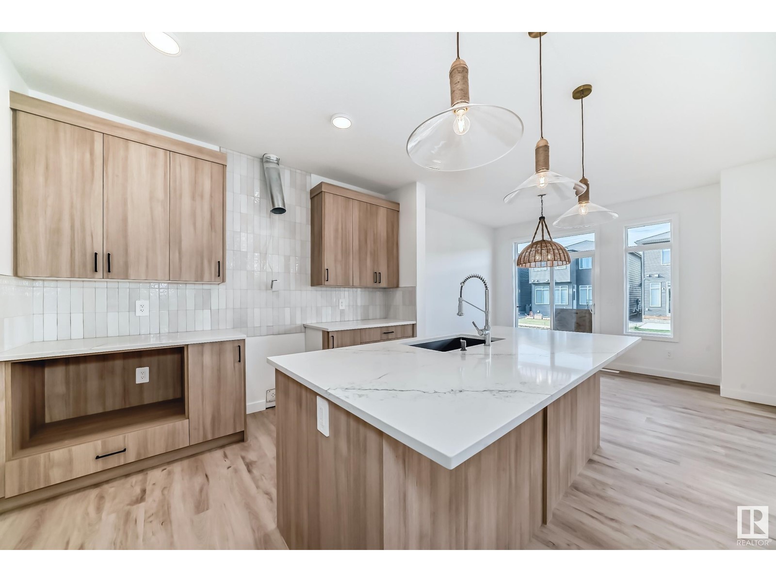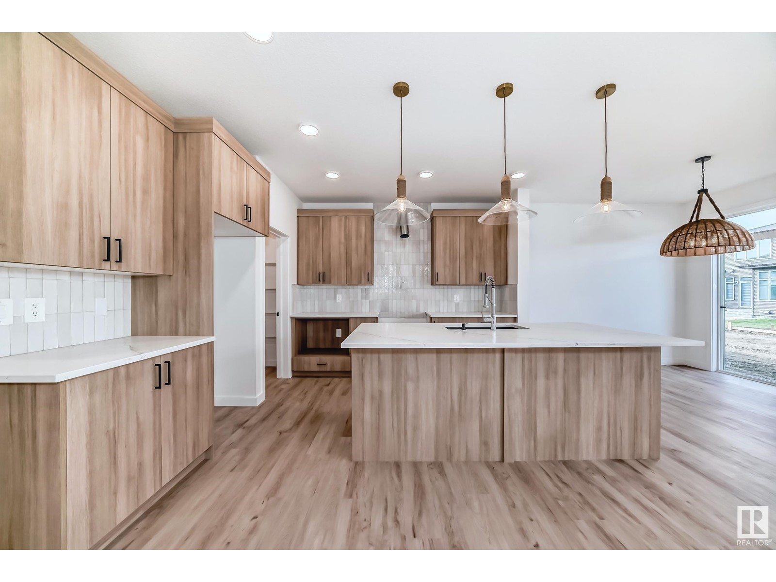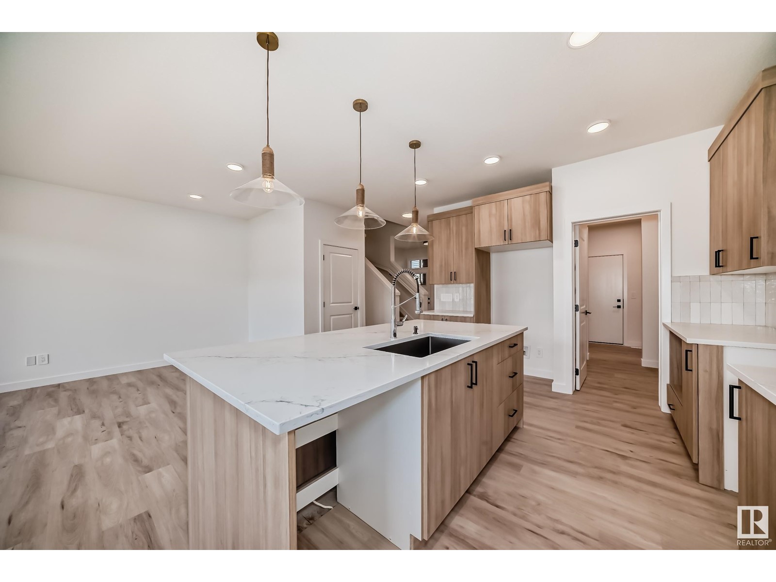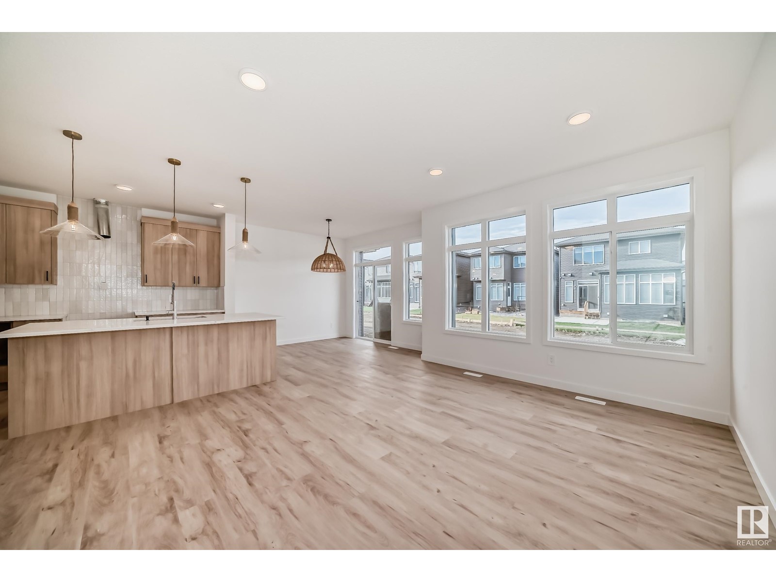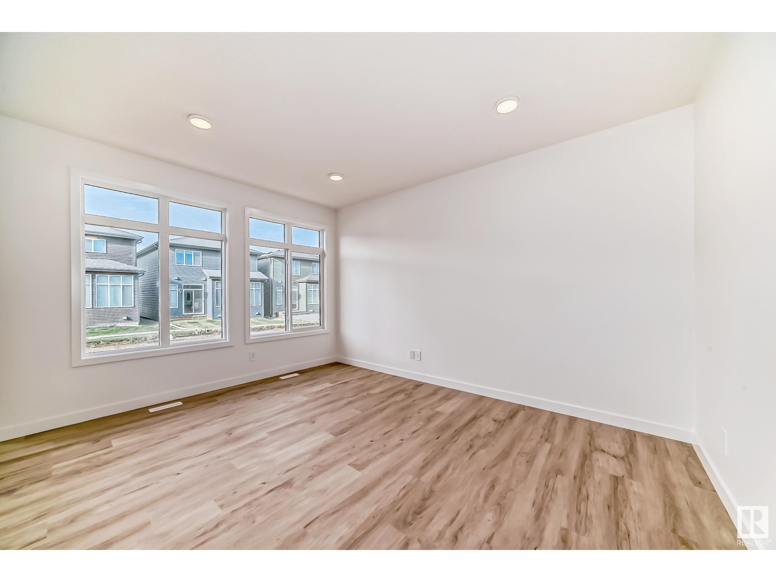2608 65 St Sw Edmonton, Alberta T6X 3G5
$579,888
Experience luxury and tranquility in this stunning home featuring a double attached garage and side entrance in the up and coming community of Mattson. Step into a welcoming foyer leading to a mudroom, 2pc bath, and connects to mudroom. The open-concept main floor is designed for effortless living, with a serene kitchen showcasing 3M quartz countertops, full tiled backsplash, gas line to stove, water line to fridge and a walk-through pantry for ultimate convenience. Upstairs, unwind in the spacious central bonus room, perfect to connect as a family. The owner’s suite is complete with a walk-in closet and a 5pc ensuite with double sinks. Two additional bedrooms, a 4pc bath, dedicated office and a laundry room made with the whole family in mind. Basement rough-ins ready for future development, this home is built for growth. $3,000 appliance allowance and rough grading included. Don’t miss this incredible opportunity. Under construction, tentative completion July. Photos of previous build. (id:46923)
Property Details
| MLS® Number | E4421216 |
| Property Type | Single Family |
| Neigbourhood | Mattson |
| Amenities Near By | Airport, Public Transit, Schools, Shopping |
| Features | Cul-de-sac, See Remarks |
Building
| Bathroom Total | 3 |
| Bedrooms Total | 3 |
| Amenities | Ceiling - 9ft |
| Appliances | Garage Door Opener Remote(s), Garage Door Opener, Hood Fan, See Remarks |
| Basement Development | Unfinished |
| Basement Type | Full (unfinished) |
| Constructed Date | 2024 |
| Construction Style Attachment | Detached |
| Half Bath Total | 1 |
| Heating Type | Forced Air |
| Stories Total | 2 |
| Size Interior | 1,886 Ft2 |
| Type | House |
Parking
| Attached Garage |
Land
| Acreage | No |
| Land Amenities | Airport, Public Transit, Schools, Shopping |
| Size Irregular | 354.54 |
| Size Total | 354.54 M2 |
| Size Total Text | 354.54 M2 |
Rooms
| Level | Type | Length | Width | Dimensions |
|---|---|---|---|---|
| Main Level | Living Room | Measurements not available | ||
| Main Level | Dining Room | Measurements not available | ||
| Main Level | Kitchen | Measurements not available | ||
| Main Level | Mud Room | Measurements not available | ||
| Upper Level | Primary Bedroom | Measurements not available | ||
| Upper Level | Bedroom 2 | Measurements not available | ||
| Upper Level | Bedroom 3 | Measurements not available | ||
| Upper Level | Bonus Room | Measurements not available | ||
| Upper Level | Laundry Room | Measurements not available |
https://www.realtor.ca/real-estate/27907294/2608-65-st-sw-edmonton-mattson
Contact Us
Contact us for more information
Megan Benoit
Associate
4107 99 St Nw
Edmonton, Alberta T6E 3N4
(780) 450-6300
(780) 450-6670
Fadi Georgi
Associate
4107 99 St Nw
Edmonton, Alberta T6E 3N4
(780) 450-6300
(780) 450-6670

