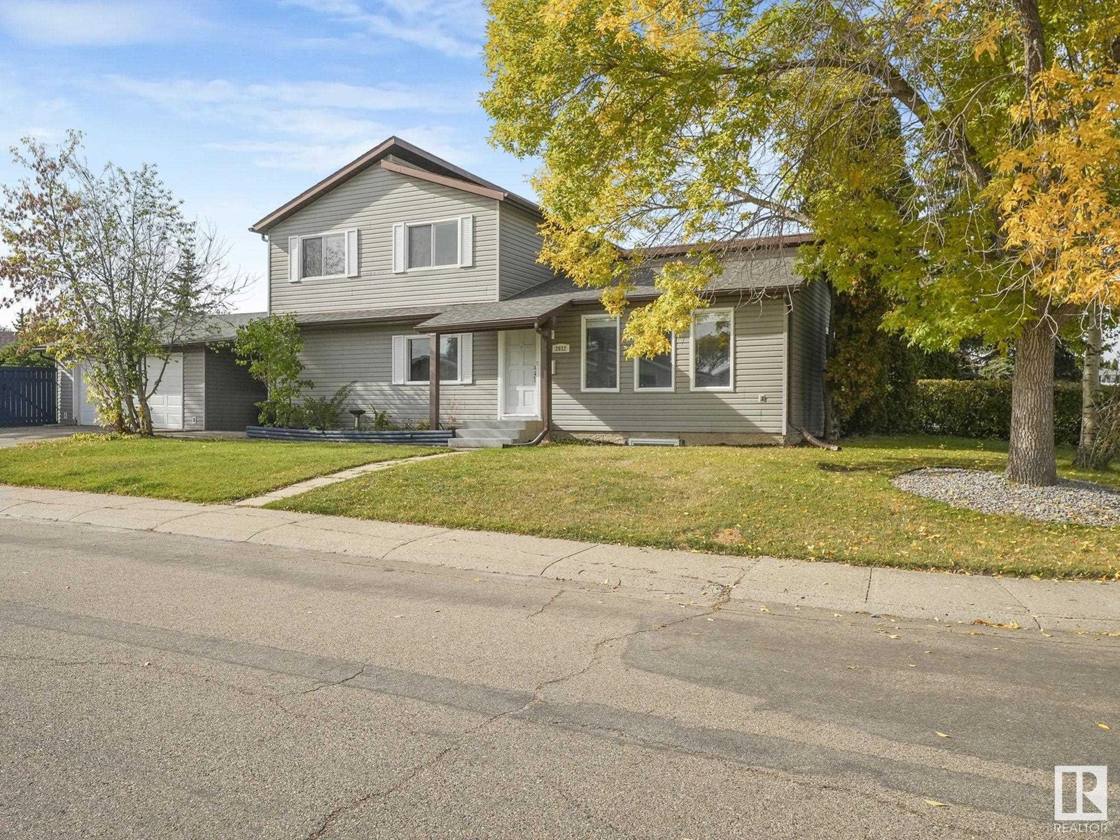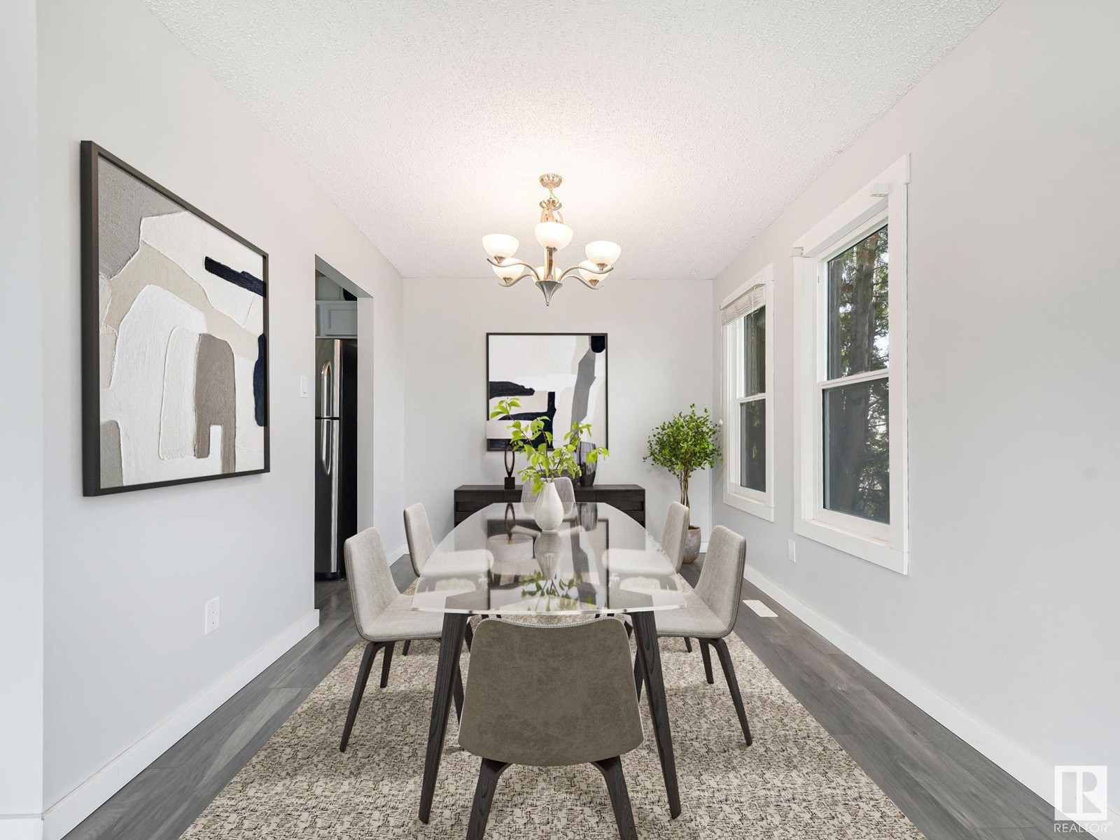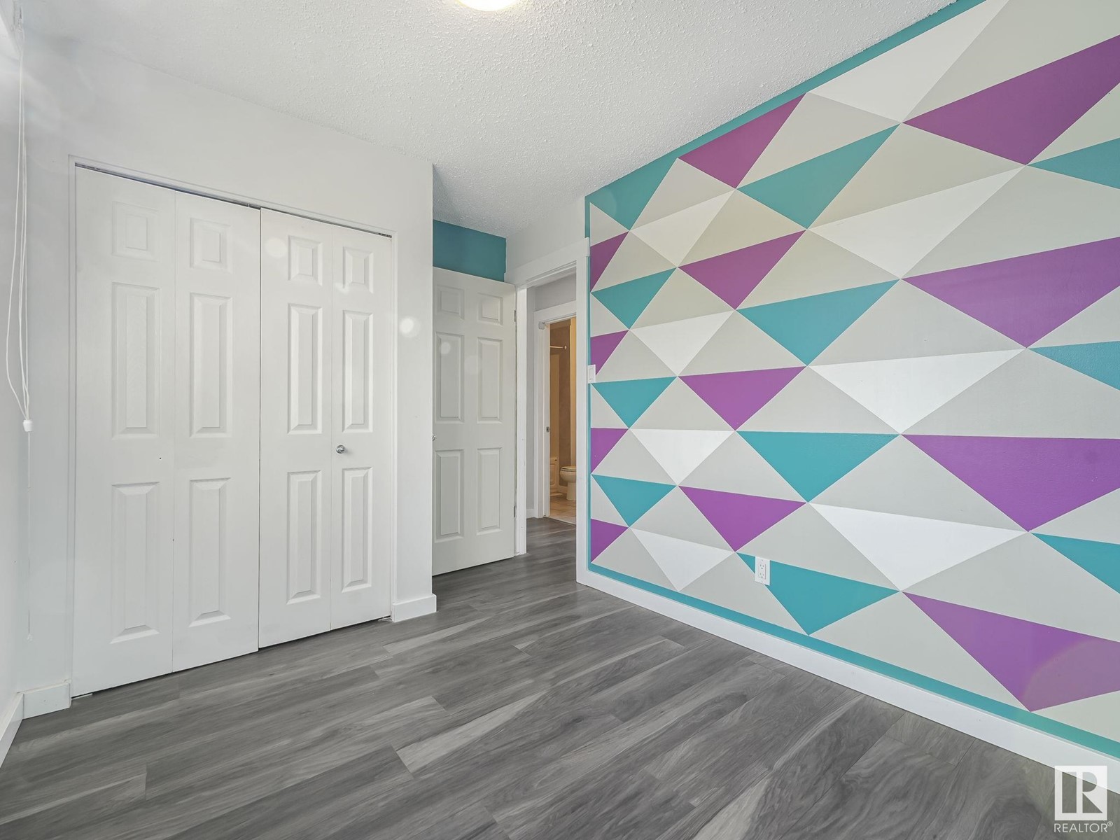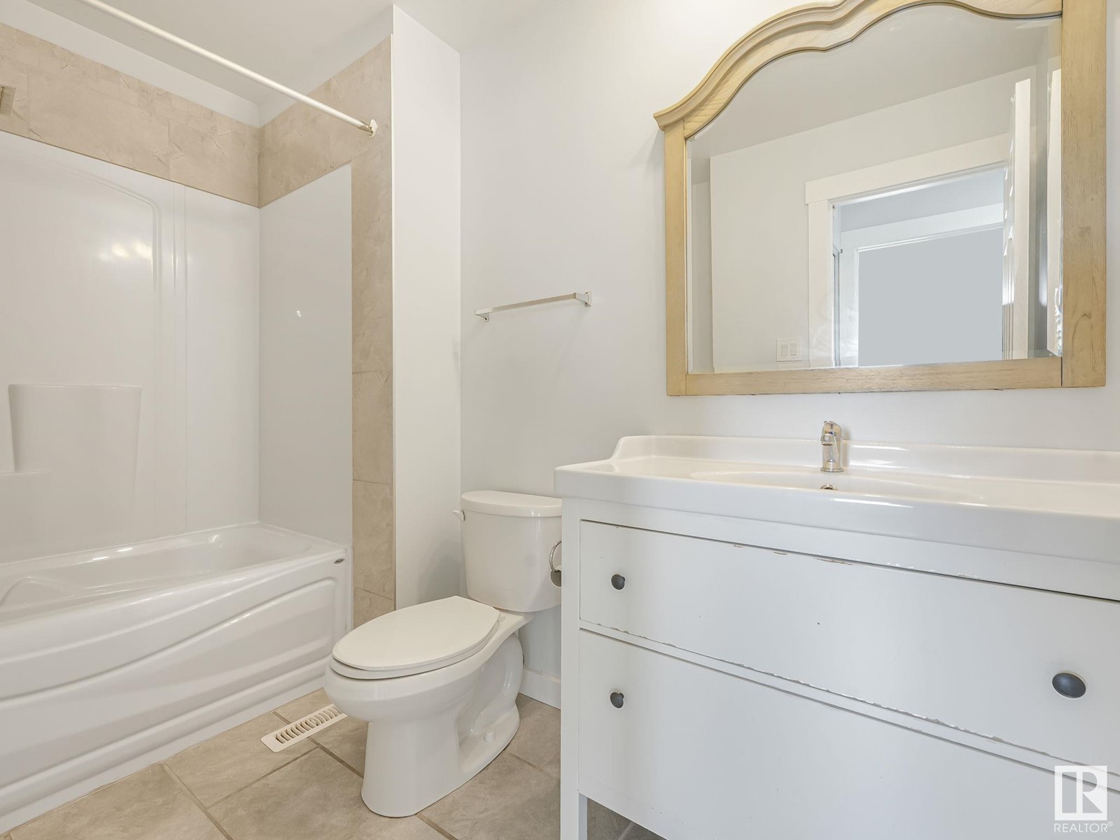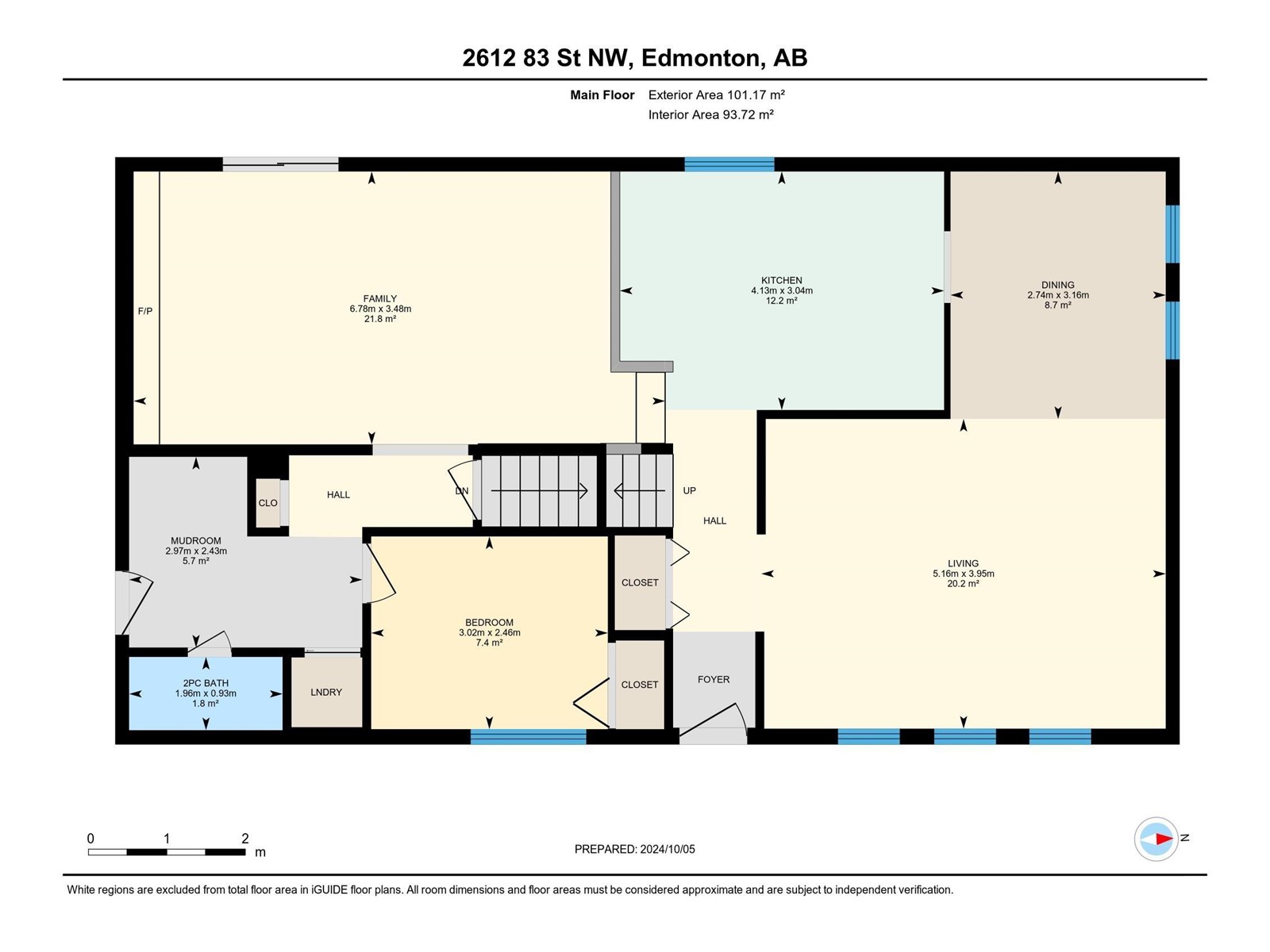2612 83 St Nw Nw Edmonton, Alberta T6K 2Y6
$445,000
Welcome Home! This tastefully renovated 4+ bedroom home is perfectly located for your family. With over 1500sqft of living space, this home offers 2 full baths, 2 half baths, basement kitchenette with a large rec/media room, and a spacious mud room to welcome you off from the side entrance. The kitchen offers plenty of storage. A wood burning fireplace in the family room off the kitchen, offers a warm and comforting place to spend time with loved ones. Through the sliding patio doors is a large fenced yard, perfect for entertaining. Walking distance to Edmonton's only Chinese bilingual school, parks, and shopping (South Common, Costco), rec center, and the Grey Nuns hospital only minutes away. A must see! (id:46923)
Property Details
| MLS® Number | E4413097 |
| Property Type | Single Family |
| Neigbourhood | Meyonohk |
| AmenitiesNearBy | Golf Course, Playground, Public Transit, Schools, Shopping |
| CommunityFeatures | Public Swimming Pool |
| Features | Corner Site, No Back Lane, No Smoking Home |
Building
| BathroomTotal | 4 |
| BedroomsTotal | 5 |
| Appliances | Dishwasher, Dryer, Garage Door Opener, Stove, Washer, Window Coverings, Refrigerator |
| BasementDevelopment | Finished |
| BasementType | Full (finished) |
| ConstructedDate | 1977 |
| ConstructionStyleAttachment | Detached |
| FireplaceFuel | Wood |
| FireplacePresent | Yes |
| FireplaceType | Unknown |
| HalfBathTotal | 2 |
| HeatingType | Forced Air |
| SizeInterior | 1530.4128 Sqft |
| Type | House |
Parking
| Detached Garage |
Land
| Acreage | No |
| FenceType | Fence |
| LandAmenities | Golf Course, Playground, Public Transit, Schools, Shopping |
| SizeIrregular | 524.23 |
| SizeTotal | 524.23 M2 |
| SizeTotalText | 524.23 M2 |
Rooms
| Level | Type | Length | Width | Dimensions |
|---|---|---|---|---|
| Basement | Bedroom 5 | 3.18 m | 4.06 m | 3.18 m x 4.06 m |
| Basement | Recreation Room | 4.3 m | 6.17 m | 4.3 m x 6.17 m |
| Main Level | Living Room | 3.95 m | 5.16 m | 3.95 m x 5.16 m |
| Main Level | Dining Room | 3.16 m | 2.74 m | 3.16 m x 2.74 m |
| Main Level | Kitchen | 3.04 m | 4.13 m | 3.04 m x 4.13 m |
| Main Level | Family Room | 3.48 m | 6.78 m | 3.48 m x 6.78 m |
| Main Level | Bedroom 4 | 2.46 m | 3.02 m | 2.46 m x 3.02 m |
| Main Level | Mud Room | 2.43 m | 2.97 m | 2.43 m x 2.97 m |
| Upper Level | Primary Bedroom | 3.51 m | 3.82 m | 3.51 m x 3.82 m |
| Upper Level | Bedroom 2 | 2.48 m | 3.73 m | 2.48 m x 3.73 m |
| Upper Level | Bedroom 3 | 2.47 m | 2.98 m | 2.47 m x 2.98 m |
https://www.realtor.ca/real-estate/27631464/2612-83-st-nw-nw-edmonton-meyonohk
Interested?
Contact us for more information
Emilia Agopsowicz
Associate
301-11044 82 Ave Nw
Edmonton, Alberta T6G 0T2
Kye Agopsowicz
Associate
301-11044 82 Ave Nw
Edmonton, Alberta T6G 0T2

