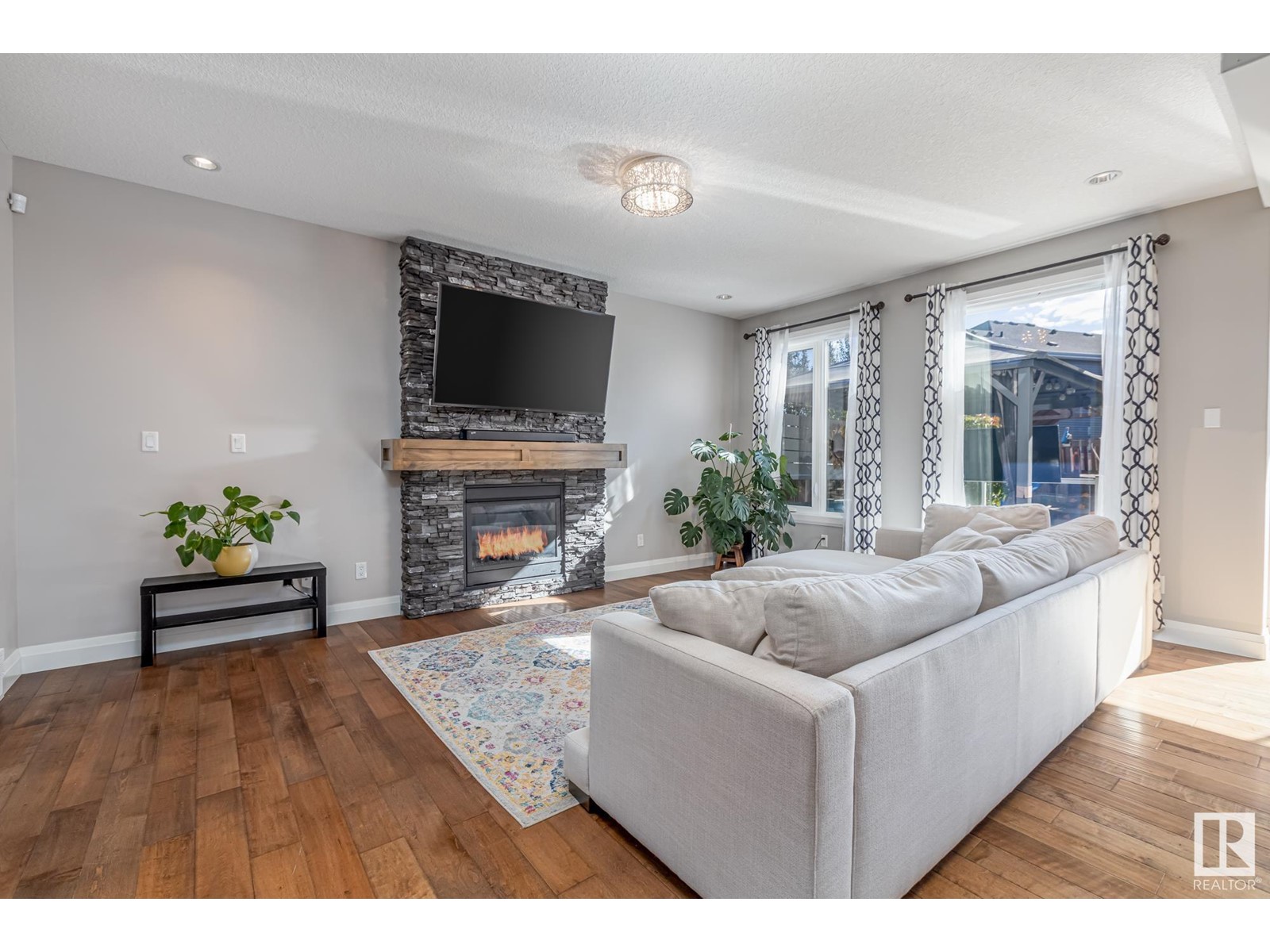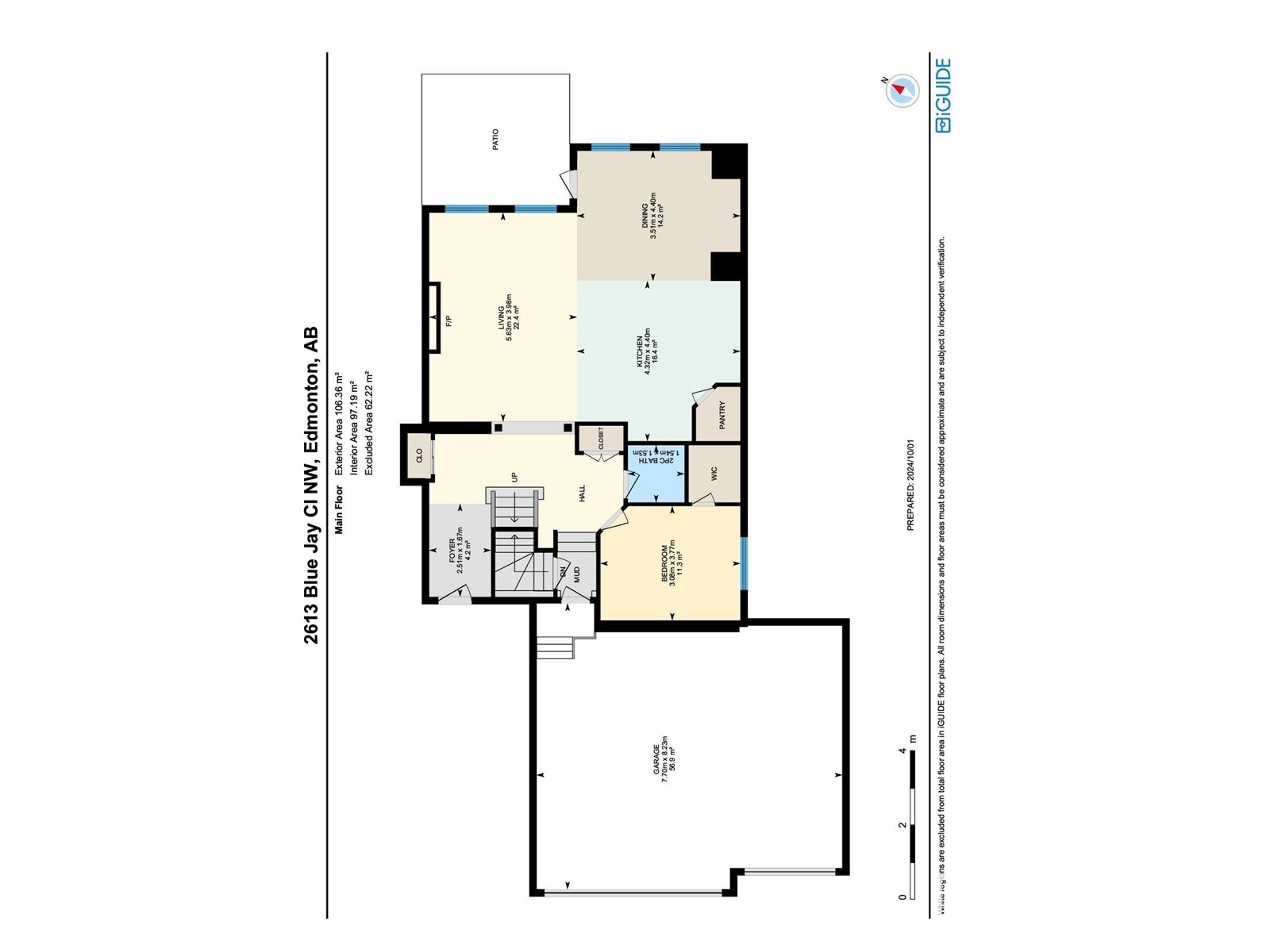2613 Blue Jay Cl Nw Edmonton, Alberta T5S 0J7
$729,900
This custom-built, move-in-ready home offers a spacious open-concept layout with modern upgrades. The main floor is filled with natural light from large windows and features a stylish kitchen with an island, upgraded granite countertops, and a bar area with two wine coolers. The dining area has a coffered ceiling, and stainless steel appliances, including a gas cooktop, built-in oven, and microwave, are included. A versatile main-floor bedroom has a walk-in closet, and window coverings are installed. The fully landscaped backyard boasts a Duradeck with glass railings, perfect for relaxing. A garage heater adds convenience. Upstairs, an oversized bonus room with 11-ft ceilings, a custom wall unit, and ceiling details awaits, along with two large bedrooms and a laundry room. The master suite fits a king-size bed and offers a custom-tiled shower, double vanities, a jacuzzi tub, and a private water room. Located in Starling at Big Lake, this home balances convenience and serene living near nature. (id:46923)
Property Details
| MLS® Number | E4408876 |
| Property Type | Single Family |
| Neigbourhood | Starling |
| AmenitiesNearBy | Playground |
| Features | Cul-de-sac, See Remarks, Flat Site, Closet Organizers, No Animal Home, No Smoking Home |
| ParkingSpaceTotal | 5 |
| Structure | Deck, Porch, Patio(s) |
Building
| BathroomTotal | 3 |
| BedroomsTotal | 4 |
| Amenities | Ceiling - 10ft, Vinyl Windows |
| Appliances | Alarm System, Dishwasher, Dryer, Garage Door Opener Remote(s), Hood Fan, Microwave, Refrigerator, Stove, Washer, Water Softener, Wine Fridge |
| BasementDevelopment | Unfinished |
| BasementType | Full (unfinished) |
| ConstructedDate | 2014 |
| ConstructionStyleAttachment | Detached |
| CoolingType | Central Air Conditioning |
| FireProtection | Smoke Detectors |
| FireplaceFuel | Gas |
| FireplacePresent | Yes |
| FireplaceType | Unknown |
| HalfBathTotal | 1 |
| HeatingType | Forced Air |
| StoriesTotal | 2 |
| SizeInterior | 2508.314 Sqft |
| Type | House |
Parking
| Heated Garage | |
| Parking Pad | |
| Attached Garage |
Land
| Acreage | No |
| FenceType | Fence |
| LandAmenities | Playground |
| SizeIrregular | 457.15 |
| SizeTotal | 457.15 M2 |
| SizeTotalText | 457.15 M2 |
Rooms
| Level | Type | Length | Width | Dimensions |
|---|---|---|---|---|
| Main Level | Living Room | 3.98 m | 5.63 m | 3.98 m x 5.63 m |
| Main Level | Dining Room | 4.4 m | 3.51 m | 4.4 m x 3.51 m |
| Main Level | Kitchen | 4.4 m | 4.32 m | 4.4 m x 4.32 m |
| Main Level | Bedroom 4 | 3.77 m | 3.08 m | 3.77 m x 3.08 m |
| Upper Level | Primary Bedroom | 4.52 m | 4.49 m | 4.52 m x 4.49 m |
| Upper Level | Bedroom 2 | 3.77 m | 3.64 m | 3.77 m x 3.64 m |
| Upper Level | Bedroom 3 | 3.76 m | 3.74 m | 3.76 m x 3.74 m |
| Upper Level | Bonus Room | 5.5 m | 4.87 m | 5.5 m x 4.87 m |
https://www.realtor.ca/real-estate/27499715/2613-blue-jay-cl-nw-edmonton-starling
Interested?
Contact us for more information
Mia Saleta Pereda
Associate
12 Hebert Rd
St Albert, Alberta T8N 5T8










































































