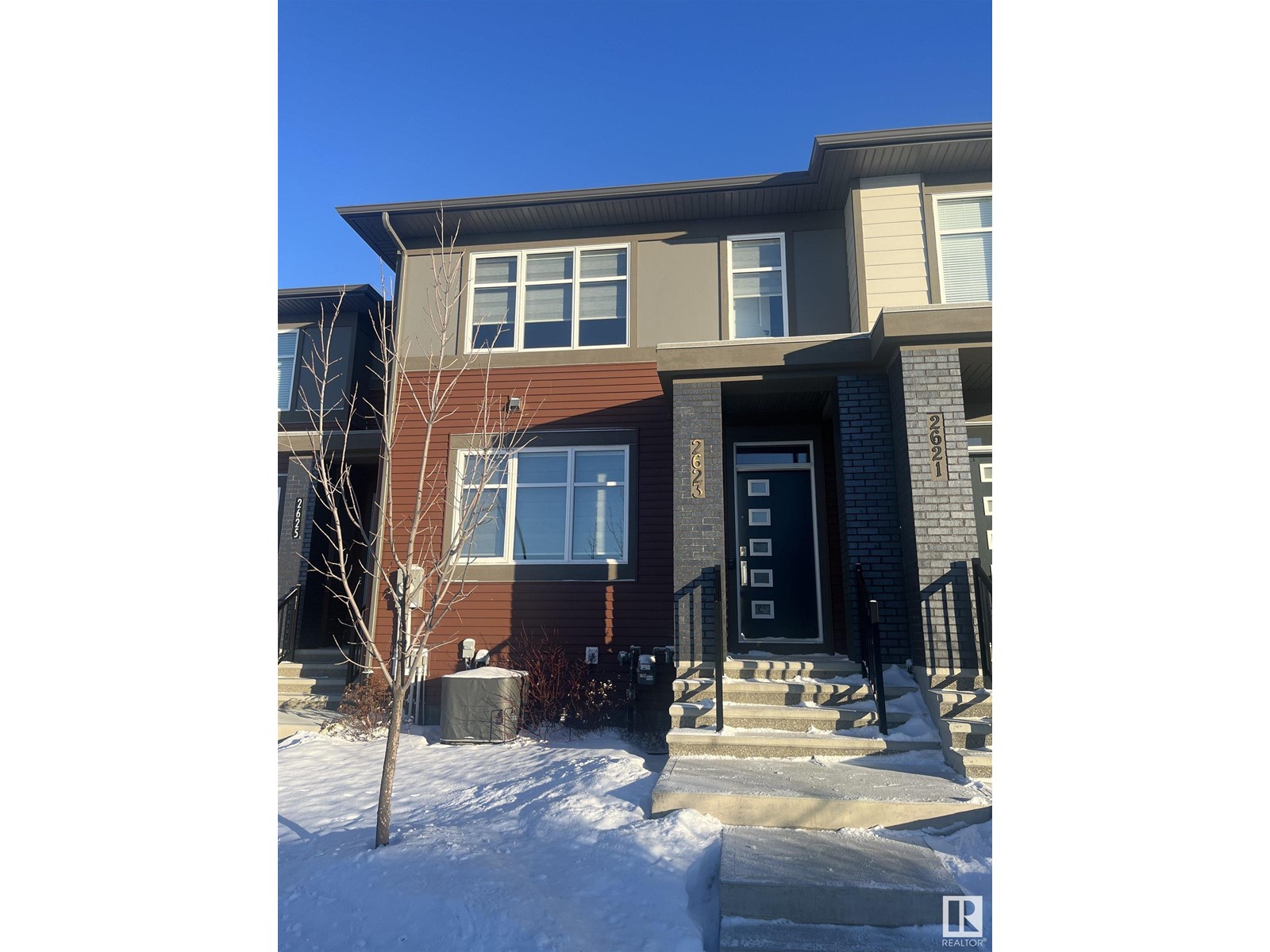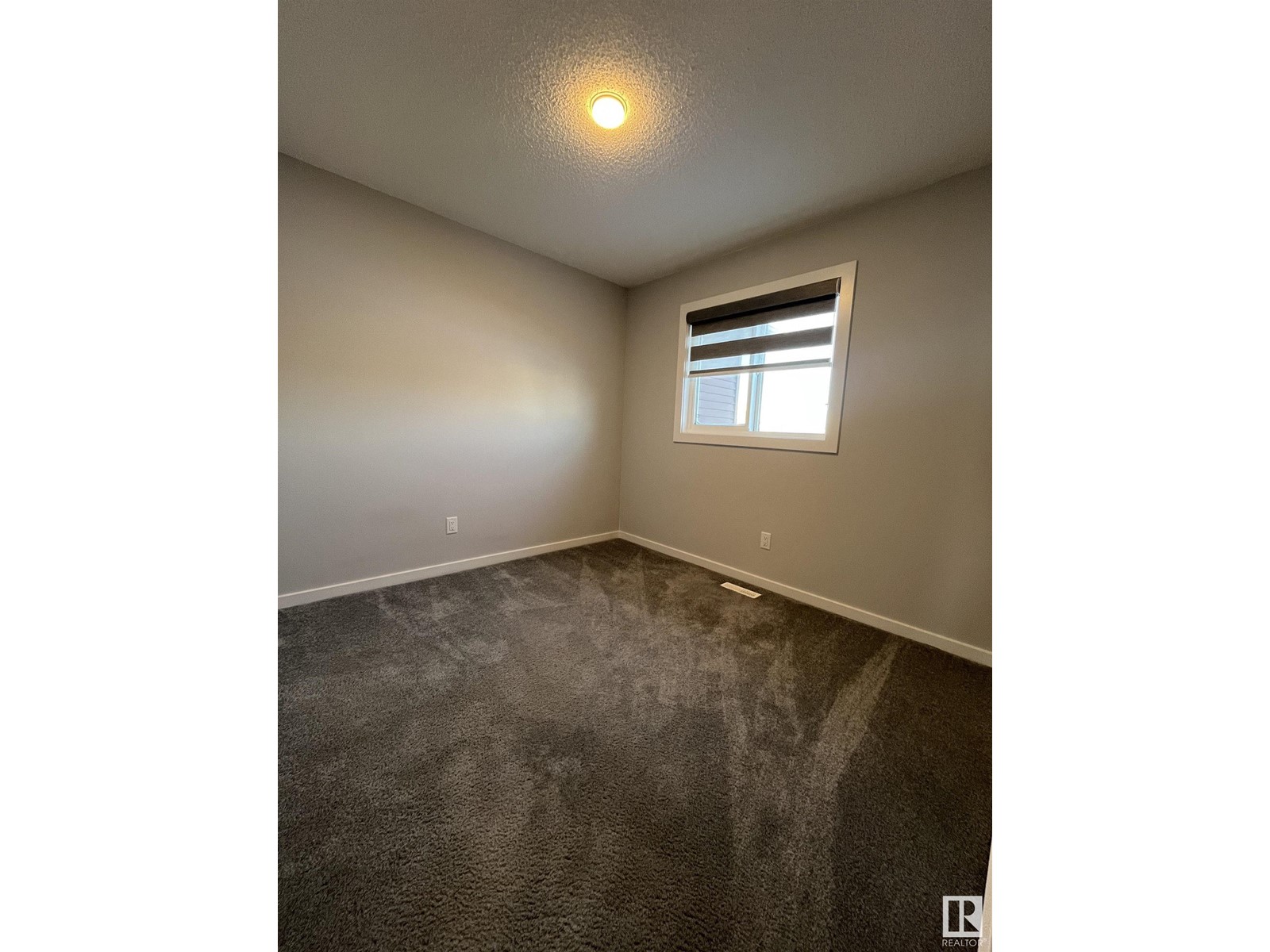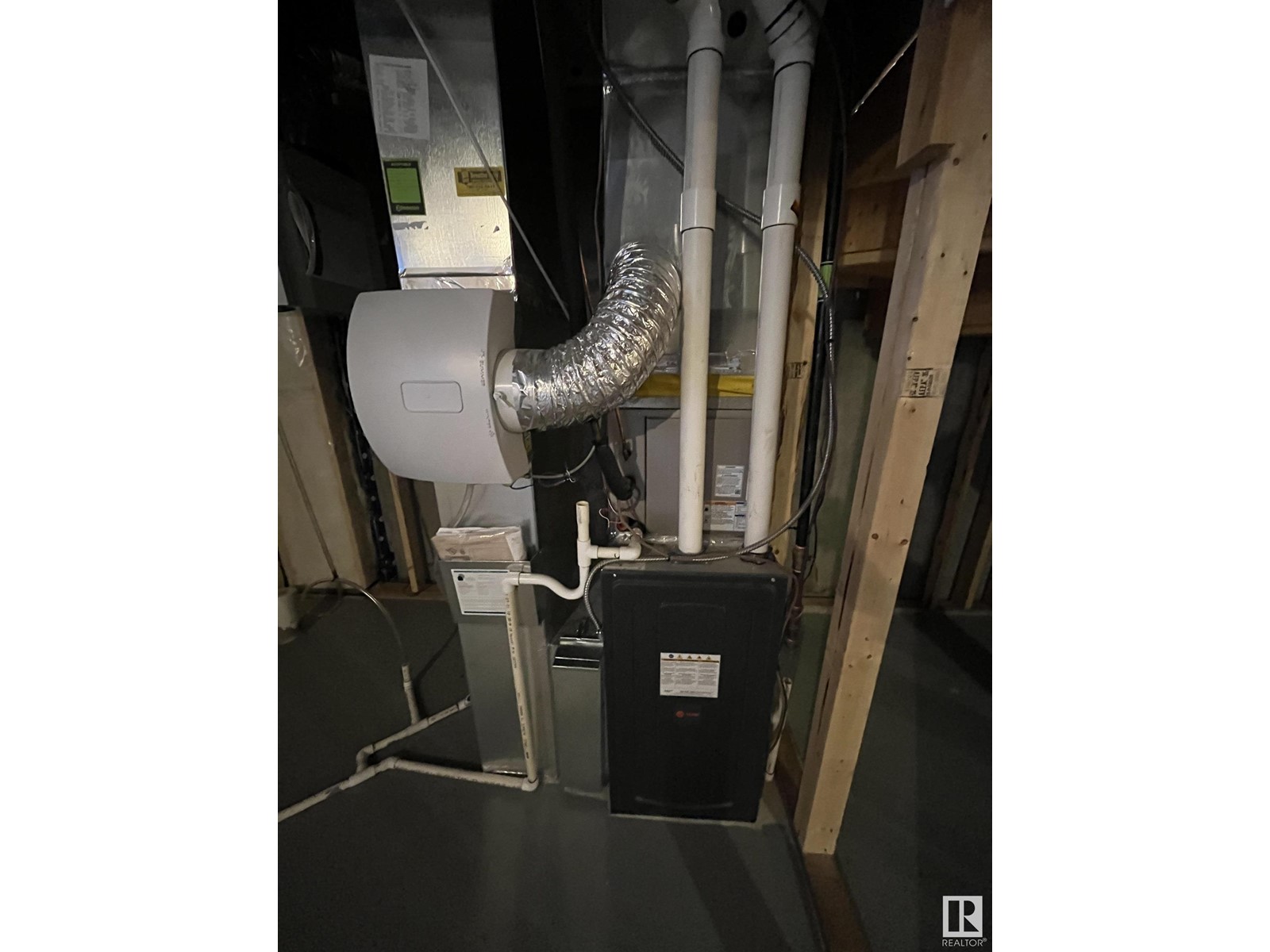2623 201 St Nw Edmonton, Alberta T6M 1K3
$424,999
No Condo Fees!! Amazing location!! Stunning Townhome in The Uplands at Riverview!! Located in a prestigious community, this beautifully designed home offers style, comfort, and convenience. Highlights include 9’ ceilings, durable vinyl plank flooring, and a bright, open floor plan. The kitchen features quartz countertops, a flush eating bar, stainless steel appliances, and a spacious pantry. The fully fenced backyard has been upgraded with $10,000 in landscaping, including stonework, new sod, and a deck with gas for a BBQ or fireplace – perfect for outdoor living. A detached double garage completes the space. Upstairs, the primary suite offers a walk-in closet and ensuite with shower, along with two additional bedrooms and a full bathroom. The unspoiled basement is ready for your personal touch. With air conditioning and no condo fees, this move-in-ready home has it all! (id:46923)
Property Details
| MLS® Number | E4419259 |
| Property Type | Single Family |
| Neigbourhood | The Uplands |
| Amenities Near By | Golf Course, Playground, Public Transit, Schools, Shopping |
| Features | Flat Site |
Building
| Bathroom Total | 3 |
| Bedrooms Total | 3 |
| Appliances | Dishwasher, Dryer, Refrigerator, Stove, Washer |
| Basement Development | Unfinished |
| Basement Type | Full (unfinished) |
| Constructed Date | 2020 |
| Construction Style Attachment | Attached |
| Half Bath Total | 1 |
| Heating Type | Forced Air |
| Stories Total | 2 |
| Size Interior | 1,235 Ft2 |
| Type | Row / Townhouse |
Parking
| Detached Garage |
Land
| Acreage | No |
| Fence Type | Fence |
| Land Amenities | Golf Course, Playground, Public Transit, Schools, Shopping |
| Size Irregular | 201.22 |
| Size Total | 201.22 M2 |
| Size Total Text | 201.22 M2 |
Rooms
| Level | Type | Length | Width | Dimensions |
|---|---|---|---|---|
| Main Level | Living Room | Measurements not available | ||
| Main Level | Dining Room | Measurements not available | ||
| Main Level | Kitchen | Measurements not available | ||
| Main Level | Family Room | Measurements not available | ||
| Upper Level | Primary Bedroom | Measurements not available | ||
| Upper Level | Bedroom 2 | Measurements not available | ||
| Upper Level | Bedroom 3 | Measurements not available |
https://www.realtor.ca/real-estate/27843152/2623-201-st-nw-edmonton-the-uplands
Contact Us
Contact us for more information
Brendan Mcneilly
Associate
www.findedmontonareahomes.com/
203-14101 West Block Dr
Edmonton, Alberta T5N 1L5
(780) 456-5656









































