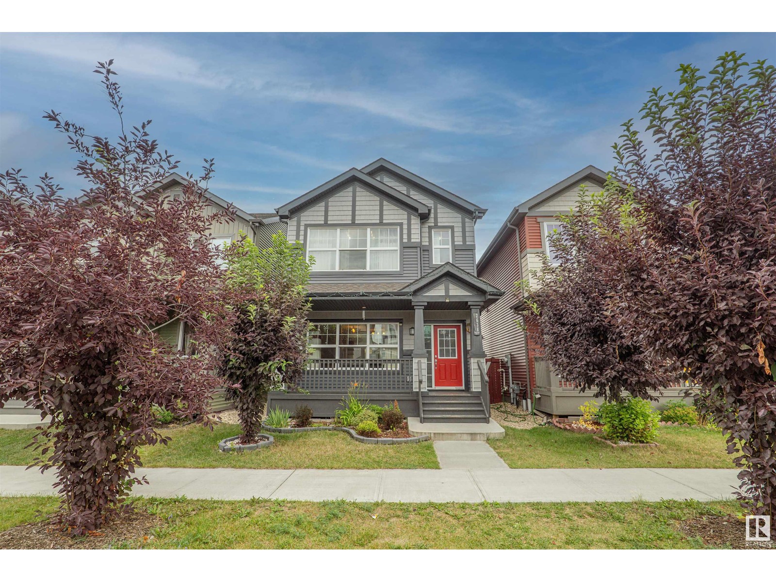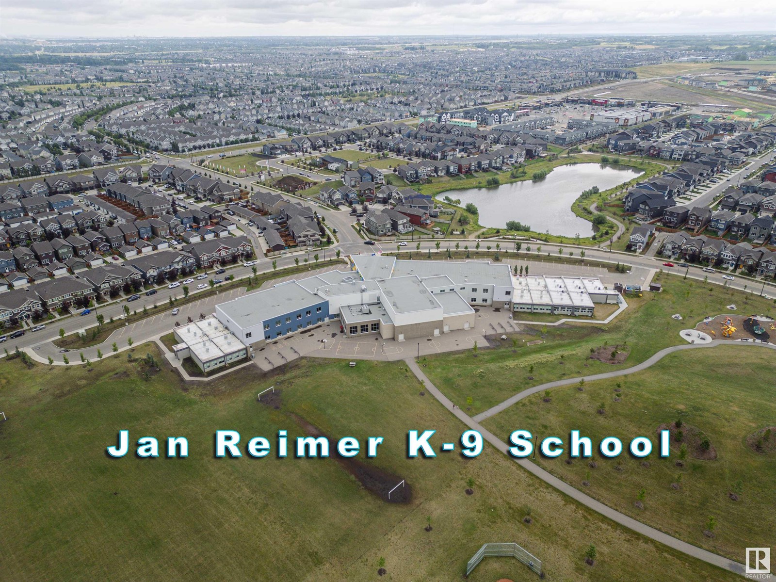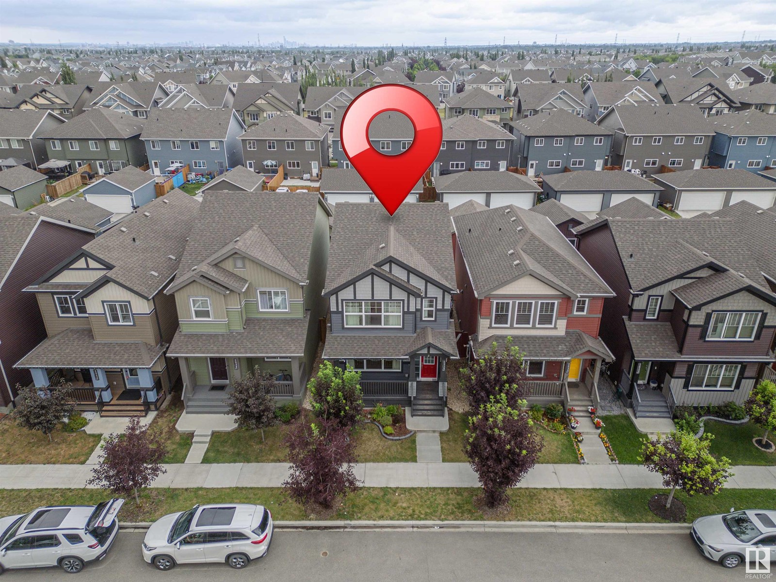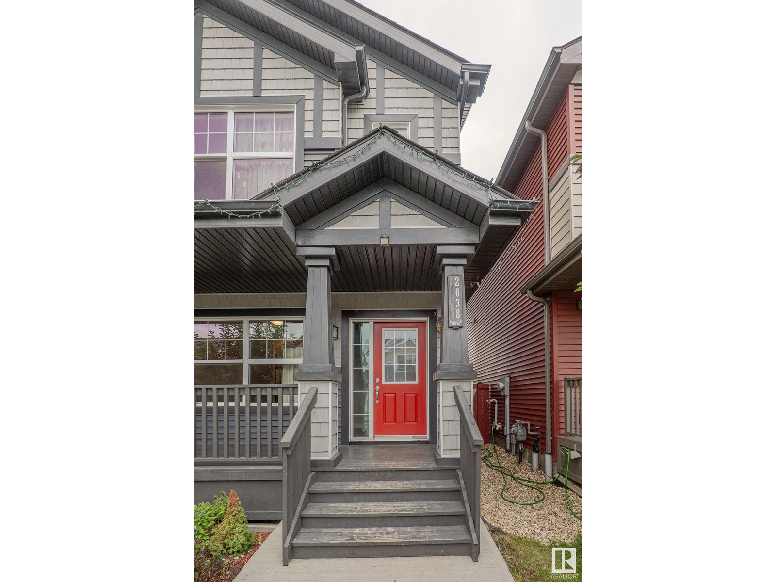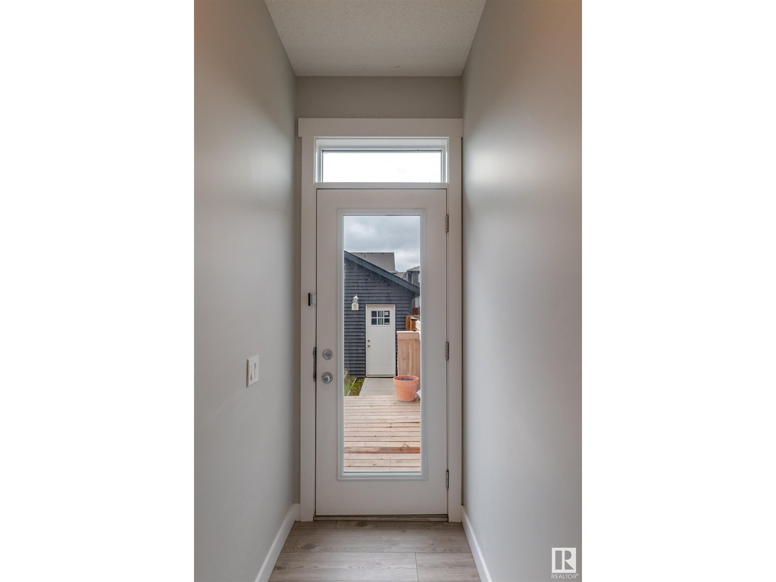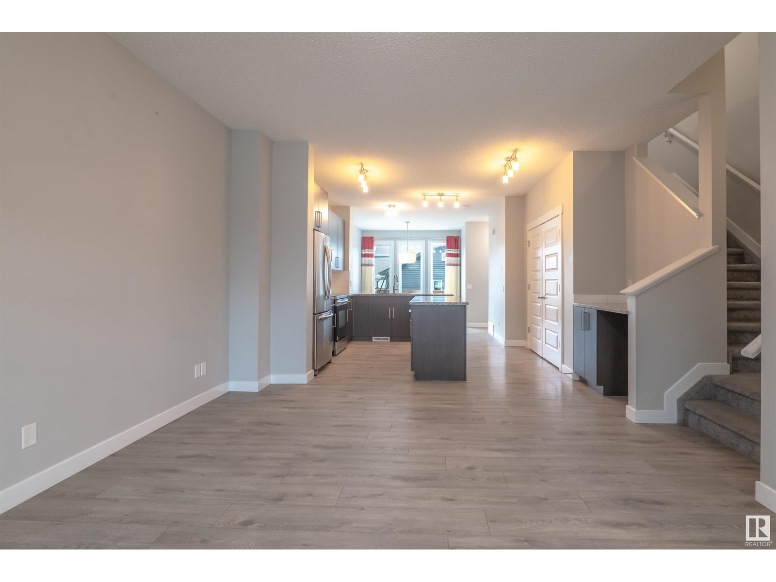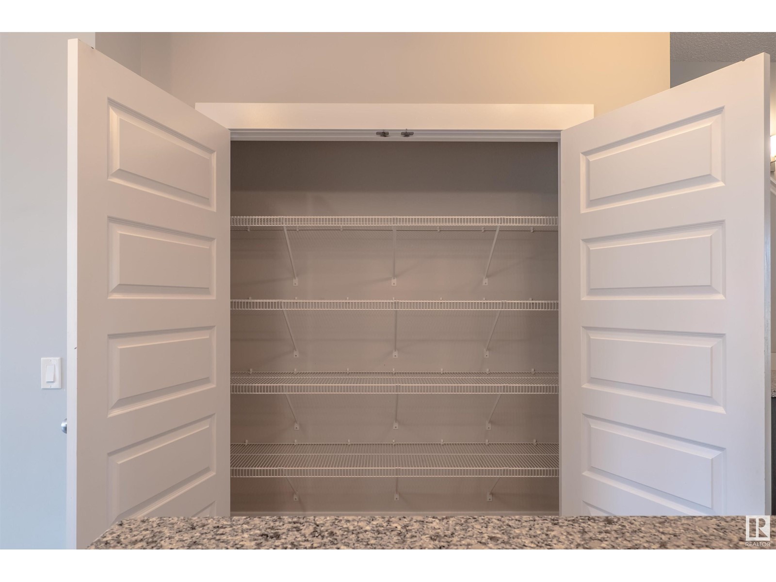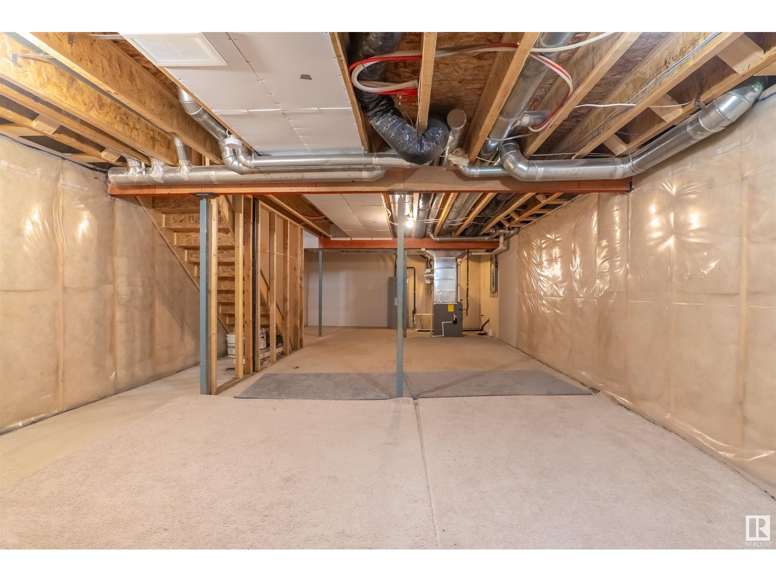2638 Chokecherry Ln Sw Edmonton, Alberta T6X 2J8
$499,000
This immaculate home is in the Orchards At Ellerslie featuring 9 ft ceilings on the main floor with an open space concept ,includes a Huge great room, large centre island, Stainless steel appliances, and pantry in Kitchen, Two Pc powder room completes the main floor .The second floor has a large Primary bedroom with walk in closet and ensuite bathroom. Two additional decent sized bedrooms, upstairs laundry and linen closet Plus additional full bathroom . The home has great curb appeal with its large front porch and spacious backyard and Oversized Double Garage Walking Distance to School ,Potential SEPARATE ENTRANCE to the basement (id:46923)
Property Details
| MLS® Number | E4429508 |
| Property Type | Single Family |
| Neigbourhood | The Orchards At Ellerslie |
| Amenities Near By | Airport, Golf Course, Playground, Public Transit, Schools, Shopping |
| Structure | Deck |
Building
| Bathroom Total | 3 |
| Bedrooms Total | 3 |
| Amenities | Ceiling - 9ft |
| Appliances | Dishwasher, Dryer, Garage Door Opener, Microwave Range Hood Combo, Refrigerator, Stove, Washer |
| Basement Development | Unfinished |
| Basement Type | Full (unfinished) |
| Constructed Date | 2018 |
| Construction Style Attachment | Detached |
| Half Bath Total | 1 |
| Heating Type | Forced Air |
| Stories Total | 2 |
| Size Interior | 1,702 Ft2 |
| Type | House |
Parking
| Detached Garage |
Land
| Acreage | No |
| Fence Type | Fence |
| Land Amenities | Airport, Golf Course, Playground, Public Transit, Schools, Shopping |
Rooms
| Level | Type | Length | Width | Dimensions |
|---|---|---|---|---|
| Main Level | Living Room | 16 m | Measurements not available x 16 m | |
| Main Level | Dining Room | 15'3" x 11' | ||
| Main Level | Kitchen | 12 m | Measurements not available x 12 m | |
| Upper Level | Primary Bedroom | 13' x 14'1 | ||
| Upper Level | Bedroom 2 | 9'7" x 12'8 | ||
| Upper Level | Bedroom 3 | 9'2" x 12' |
Contact Us
Contact us for more information

Rajbir Wander
Associate
(780) 432-6513
2852 Calgary Tr Nw
Edmonton, Alberta T6J 6V7
(780) 485-5005
(780) 432-6513

