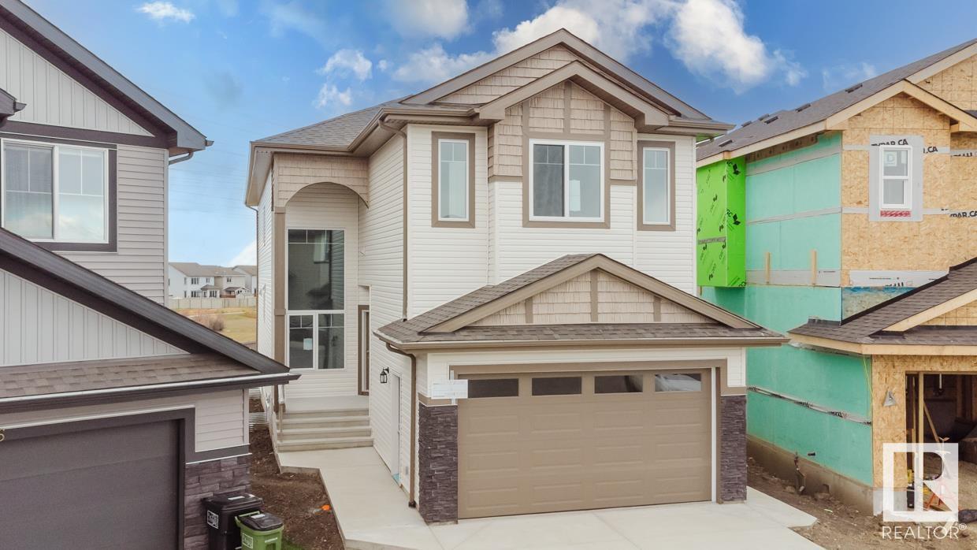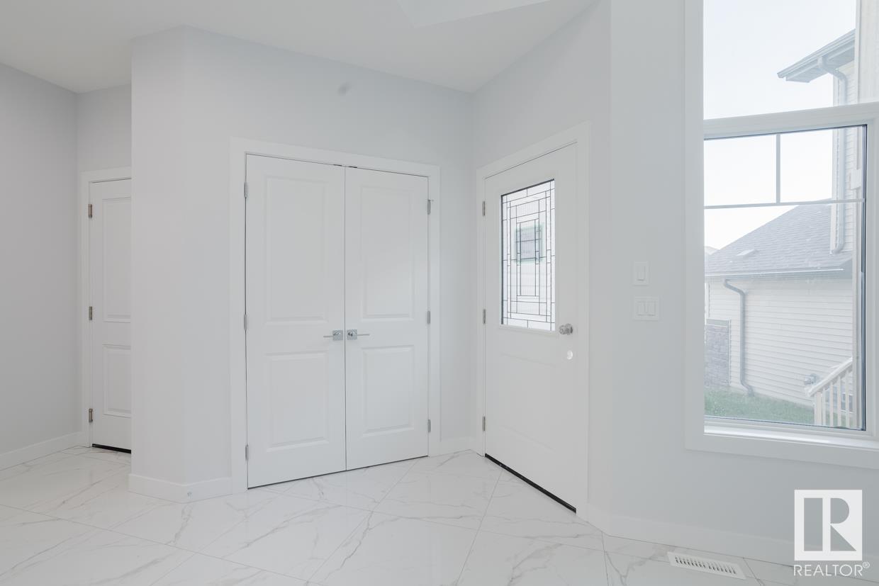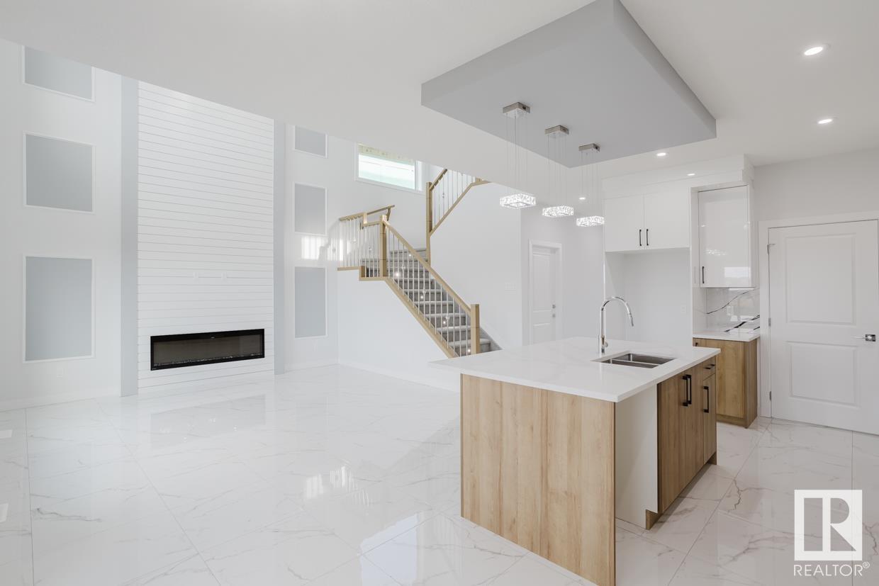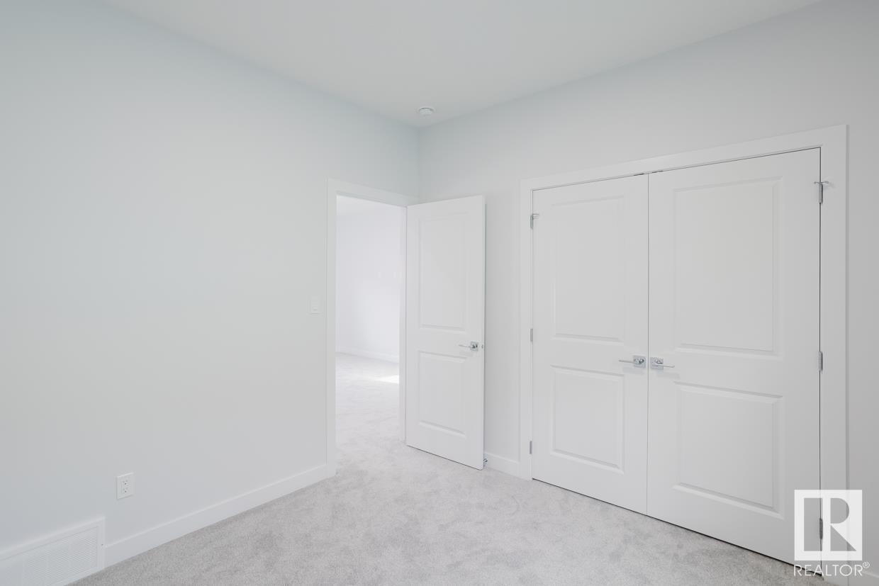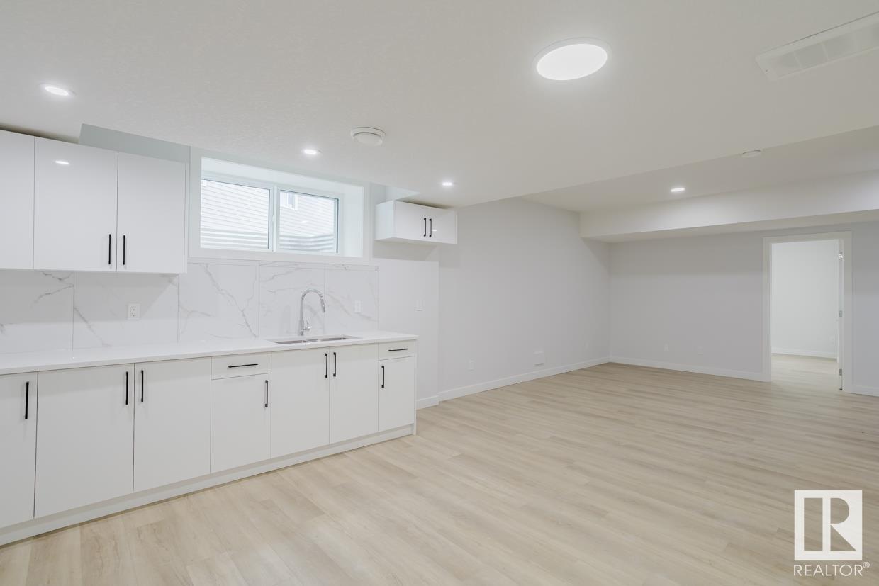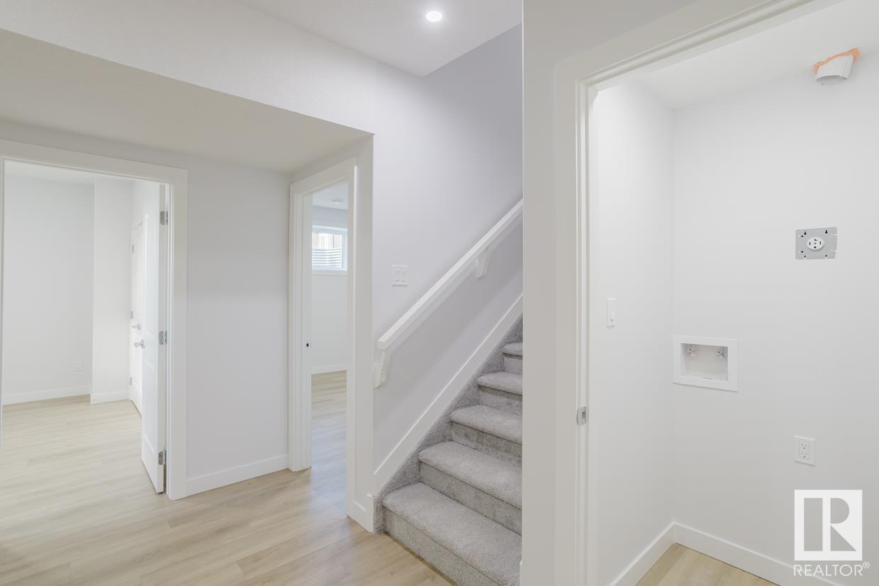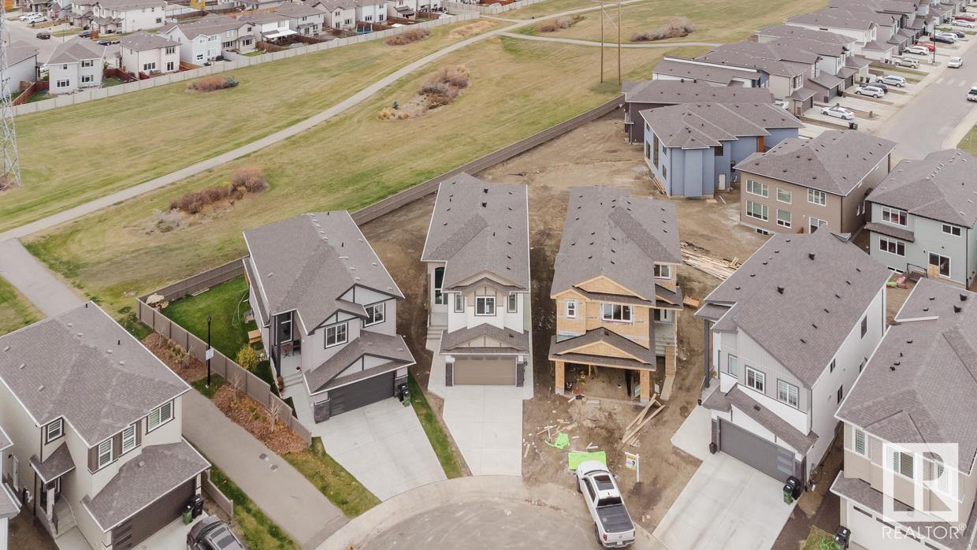2640 15 Av Nw Edmonton, Alberta T6T 2T6
$739,900
Experience the elegance of this remarkable Laurel Crossing home, where modern design meets functionality. The main floor boasts beautiful tiling throughout, complemented by two striking open-to-above spaces that create a sense of grandeur. A convenient main floor bedroom with a full bath offers flexibility for guests or family. The extended kitchen flows seamlessly into the dining area, and a separate spice kitchen adds an extra layer of convenience for culinary enthusiasts. Upstairs, youll find three generously sized bedrooms and two well-appointed bathrooms, providing comfort and privacy. The fully finished basement, with its own private side entrance, includes two additional bedrooms, a full bathroom, a second kitchen, and a laundry roomperfect for extended family or rental opportunities. This home truly offers a perfect blend of style, space, and versatility. (id:46923)
Property Details
| MLS® Number | E4411776 |
| Property Type | Single Family |
| Neigbourhood | Laurel |
| AmenitiesNearBy | Park, Playground, Public Transit, Schools, Shopping |
| CommunityFeatures | Public Swimming Pool |
| Features | Closet Organizers, Exterior Walls- 2x6", No Animal Home, No Smoking Home |
Building
| BathroomTotal | 4 |
| BedroomsTotal | 6 |
| Amenities | Ceiling - 9ft, Vinyl Windows |
| Appliances | Garage Door Opener Remote(s), Garage Door Opener, Hood Fan |
| BasementDevelopment | Finished |
| BasementFeatures | Suite |
| BasementType | Full (finished) |
| ConstructedDate | 2024 |
| ConstructionStyleAttachment | Detached |
| FireProtection | Smoke Detectors |
| HeatingType | Forced Air |
| StoriesTotal | 2 |
| SizeInterior | 2343.5186 Sqft |
| Type | House |
Parking
| Attached Garage |
Land
| Acreage | No |
| LandAmenities | Park, Playground, Public Transit, Schools, Shopping |
| SizeIrregular | 819.77 |
| SizeTotal | 819.77 M2 |
| SizeTotalText | 819.77 M2 |
Rooms
| Level | Type | Length | Width | Dimensions |
|---|---|---|---|---|
| Main Level | Living Room | Measurements not available | ||
| Main Level | Dining Room | Measurements not available | ||
| Main Level | Kitchen | Measurements not available | ||
| Main Level | Bedroom 4 | Measurements not available | ||
| Main Level | Bedroom 5 | Measurements not available | ||
| Main Level | Bedroom 6 | Measurements not available | ||
| Upper Level | Primary Bedroom | Measurements not available | ||
| Upper Level | Bedroom 2 | Measurements not available | ||
| Upper Level | Bedroom 3 | Measurements not available | ||
| Upper Level | Bonus Room | Measurements not available |
https://www.realtor.ca/real-estate/27585527/2640-15-av-nw-edmonton-laurel
Interested?
Contact us for more information
Nadia Glavonjic
Associate
11155 65 St Nw
Edmonton, Alberta T5W 4K2



