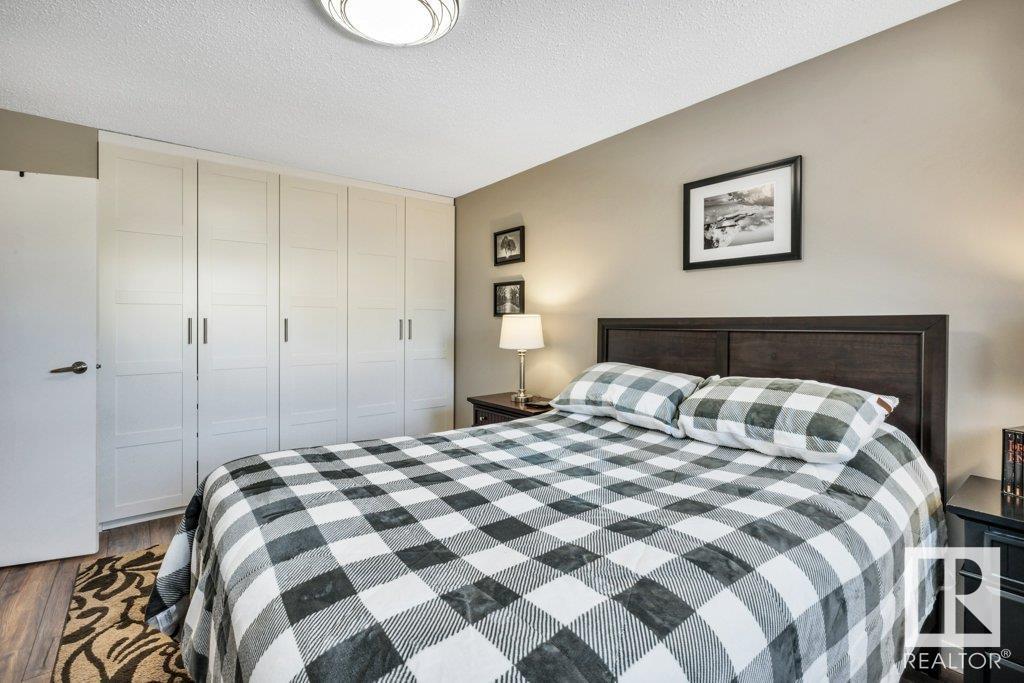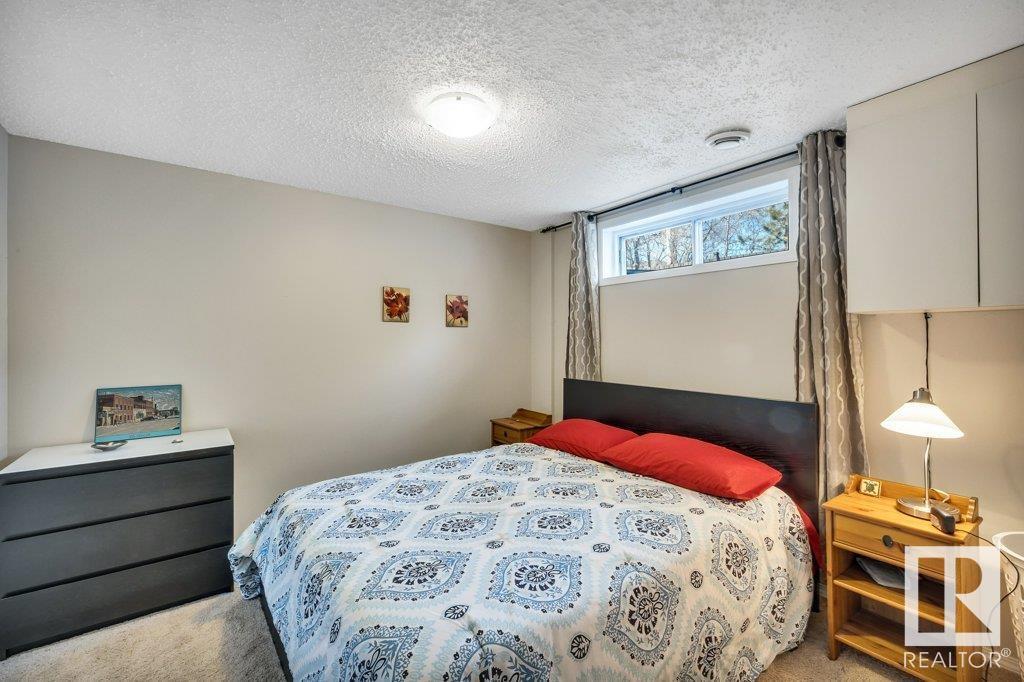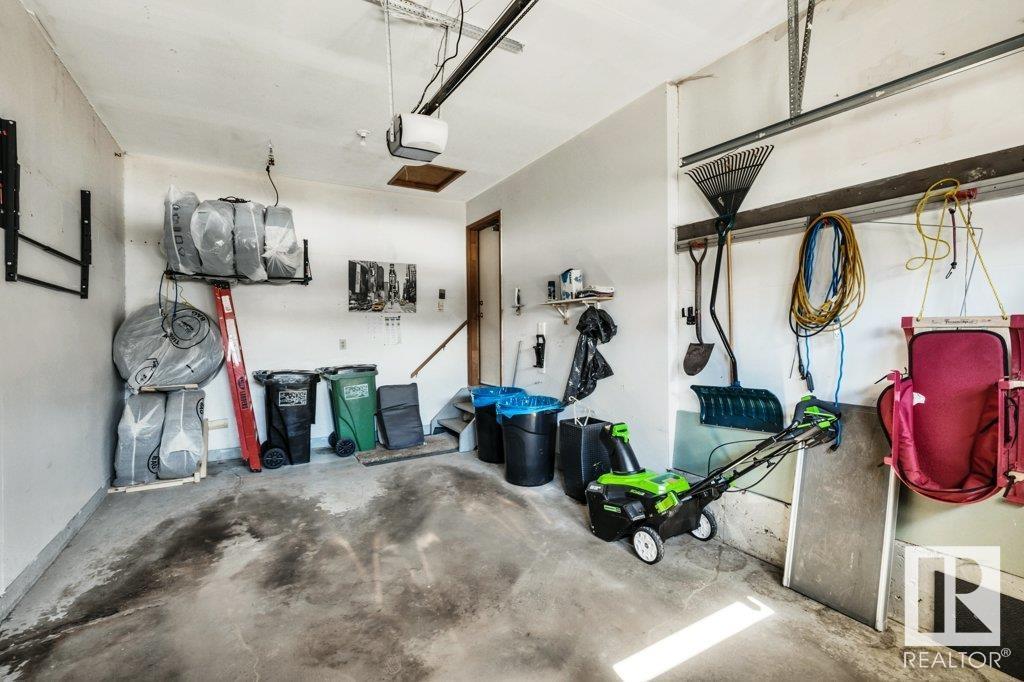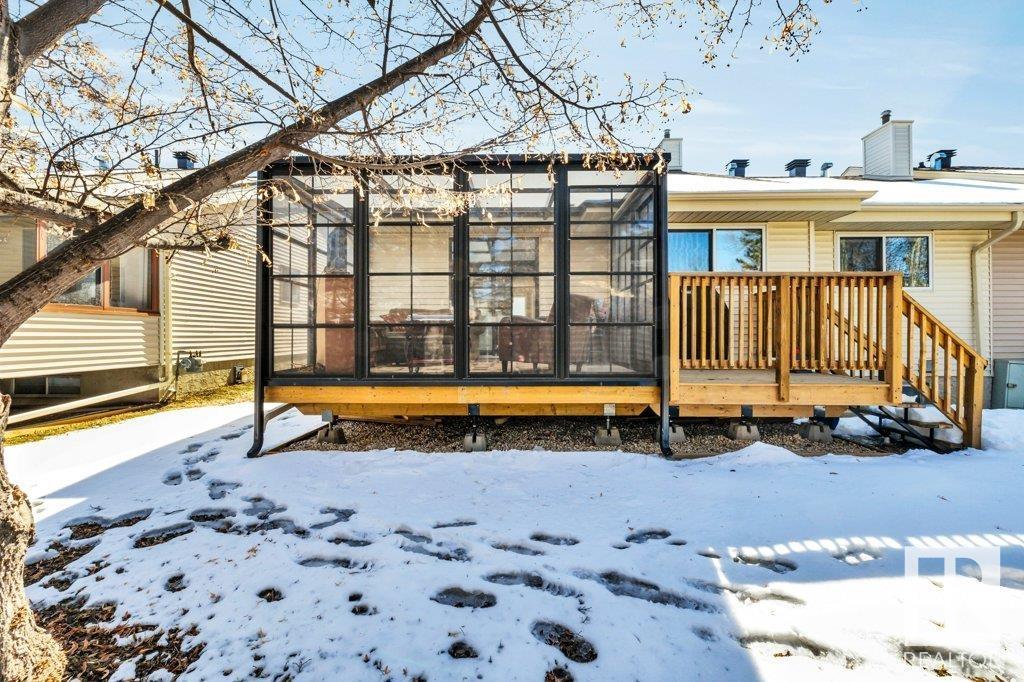265 Oeming Rd Nw Edmonton, Alberta T6R 1M4
$360,000Maintenance, Exterior Maintenance, Insurance, Common Area Maintenance, Landscaping, Other, See Remarks, Property Management
$358.56 Monthly
Maintenance, Exterior Maintenance, Insurance, Common Area Maintenance, Landscaping, Other, See Remarks, Property Management
$358.56 MonthlyThis beautiful 50+ community that perfectly blends comfortable living with vibrant social connections. The 1,023 sq/ft half duplex features 2+1 bedrooms & 2 renovated bathrooms. The sun-filled living room formal dining area are ideal for cozy evenings or memorable dinners with family! The bright, cheerful kitchen offers plenty of cabinetry, complete with custom storage solutions to keep everything tidy accessible. On the main floor, you’ll find two spacious bedrooms, a stunning main bath w/large walk-in shower & main floor laundry, plus new windows & coverings! The fully finished basement offers an open recreation area, bedroom, 3-piece bath, & workshop for hobbies/projects. Beyond your front door, enjoy the incredible Amenities Centre, perfect for social gatherings, celebrations, plus you're steps away from 2 bus stops connecting to the LRT & a short stroll to the scenic Whitemud Ravine. You deserve a carefree, active lifestyle you deserve; maintenance-free living has never looked so good! (id:46923)
Property Details
| MLS® Number | E4429492 |
| Property Type | Single Family |
| Neigbourhood | Bulyea Heights |
| Amenities Near By | Playground, Public Transit, Schools, Shopping |
| Features | See Remarks, Level |
| Parking Space Total | 2 |
| Structure | Deck |
Building
| Bathroom Total | 2 |
| Bedrooms Total | 3 |
| Appliances | Dishwasher, Dryer, Garage Door Opener Remote(s), Garage Door Opener, Microwave Range Hood Combo, Refrigerator, Stove, Washer |
| Architectural Style | Bungalow |
| Basement Development | Finished |
| Basement Type | Full (finished) |
| Constructed Date | 1986 |
| Construction Style Attachment | Semi-detached |
| Heating Type | Forced Air |
| Stories Total | 1 |
| Size Interior | 1,024 Ft2 |
| Type | Duplex |
Parking
| Attached Garage |
Land
| Acreage | No |
| Land Amenities | Playground, Public Transit, Schools, Shopping |
| Size Irregular | 418.18 |
| Size Total | 418.18 M2 |
| Size Total Text | 418.18 M2 |
Rooms
| Level | Type | Length | Width | Dimensions |
|---|---|---|---|---|
| Basement | Bedroom 3 | 3.31 m | 3.29 m | 3.31 m x 3.29 m |
| Basement | Recreation Room | 6.44 m | 5.62 m | 6.44 m x 5.62 m |
| Basement | Storage | 5.7m2 | ||
| Basement | Workshop | 3.9 m | 5.68 m | 3.9 m x 5.68 m |
| Basement | Utility Room | 4.7 m | 4.15 m | 4.7 m x 4.15 m |
| Main Level | Living Room | 4.24 m | 7.12 m | 4.24 m x 7.12 m |
| Main Level | Kitchen | 3.36 m | 3.86 m | 3.36 m x 3.86 m |
| Main Level | Primary Bedroom | 3.24 m | 5.03 m | 3.24 m x 5.03 m |
| Main Level | Bedroom 2 | 2.64 m | 3.39 m | 2.64 m x 3.39 m |
| Main Level | Sunroom | 4.03 m | 3.05 m | 4.03 m x 3.05 m |
https://www.realtor.ca/real-estate/28130458/265-oeming-rd-nw-edmonton-bulyea-heights
Contact Us
Contact us for more information
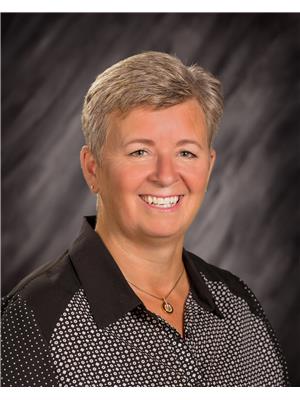
Alexis M. Hlady
Associate
www.alexishomes.info/
twitter.com/AlexisHomes
www.facebook.com/AlexisHomes
www.linkedin.com/in/alexis-hlady-2a055a10/
1400-10665 Jasper Ave Nw
Edmonton, Alberta T5J 3S9
(403) 262-7653



















