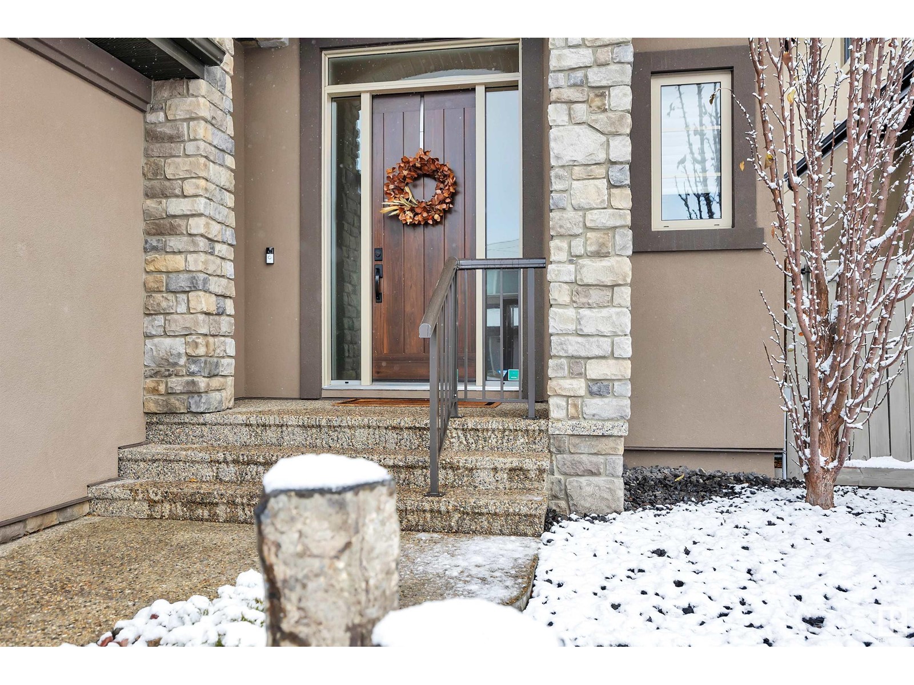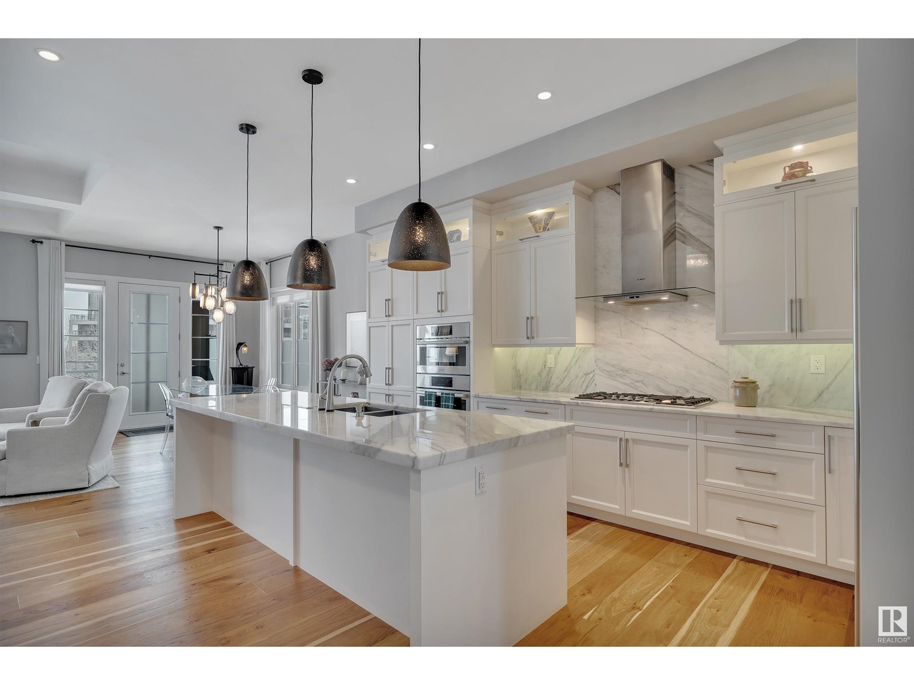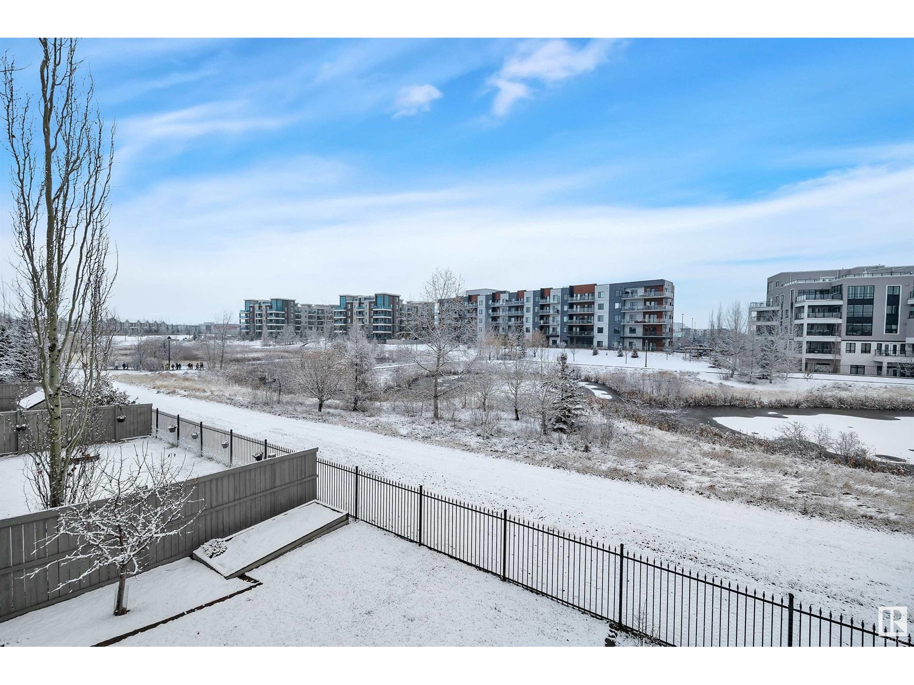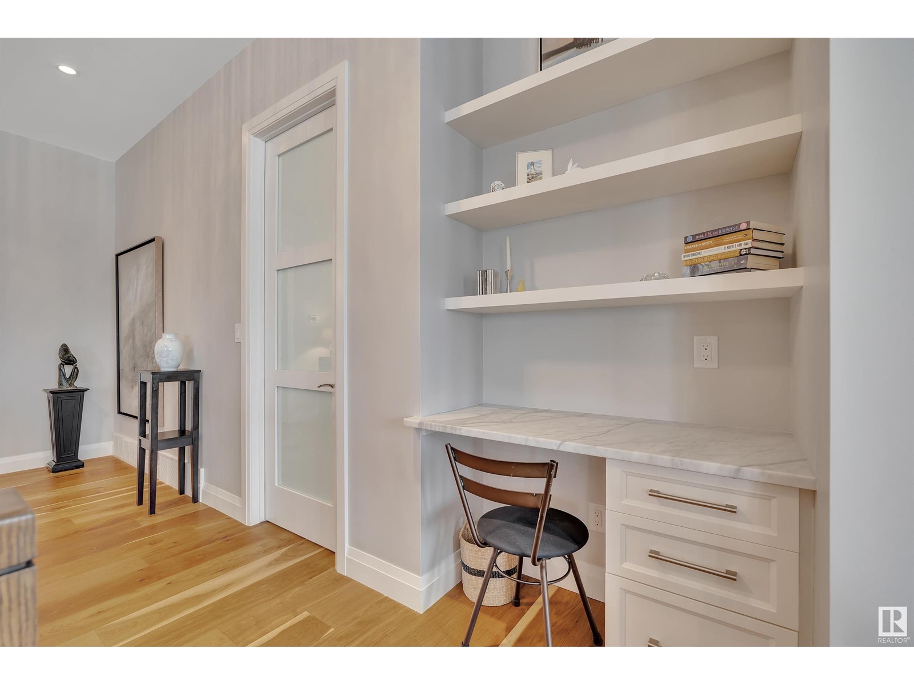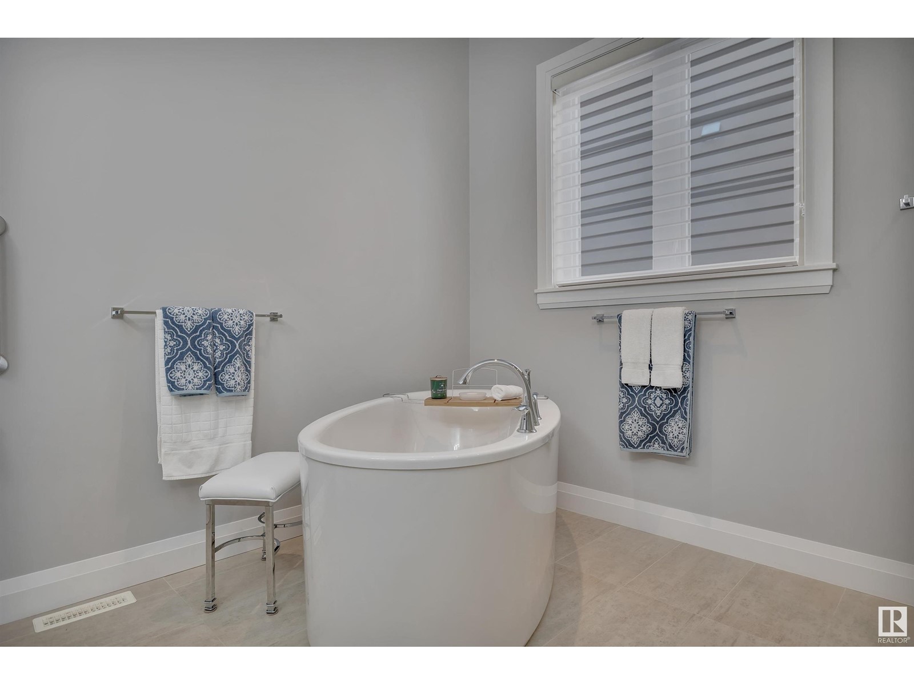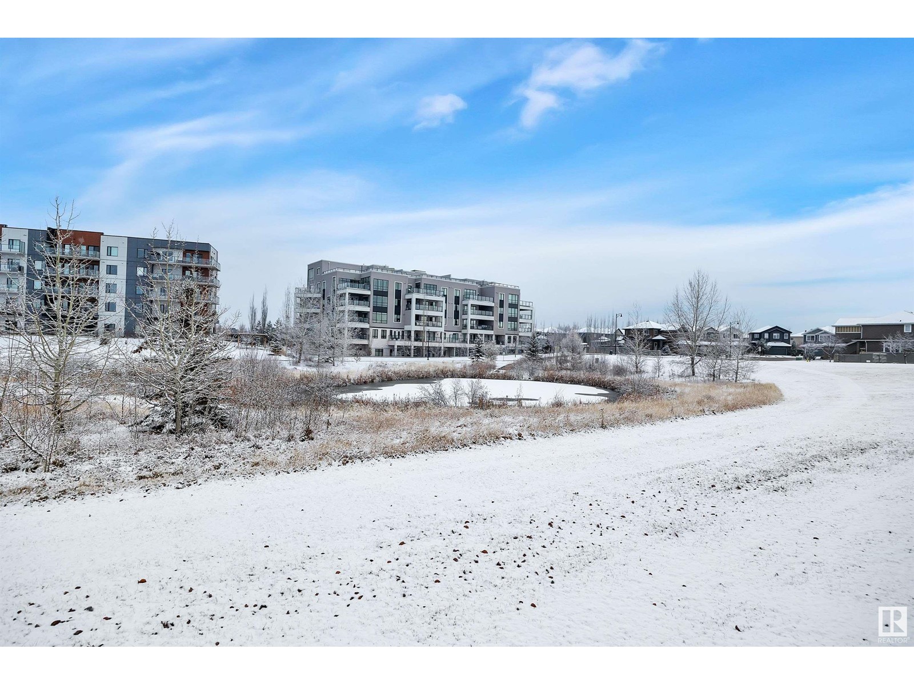2664 Watcher Wy Sw Edmonton, Alberta T6W 0X6
$950,000
EXQUISITE WALKOUT BUNGALOW BACKING ONTO A SERENE POND IN UPPER WINDERMERE! This immaculate home is brimming with luxurious upgrades that catch the eye at every turn: soaring 10' and 9' ceilings, wide plank engineered flooring throughout, oversized windows, imported Italian marble countertops, a built-in Sub-Zero fridge, zoned furnace, and a stunning wet bar. The open-concept main floor is a dream for entertainers, with an expansive kitchen featuring upgraded cabinetry, ample counter space, and premium built-in appliances. The master suite boasts vaulted ceilings, a walk-in closet with custom storage, and a spa-like en suite with dual vanities, a soaker tub, and a glass shower. Downstairs, enjoy a spacious rec room, wet bar, and two additional bedrooms. Step outside to your partially covered deck overlooking the tranquil park and pond. *Heated garage/AC and water filtration system. NEW LOW MAINTENANCE LANDSCAPING AT THE FRONT! Upper Windermere offers a lifestyle of elegance and convenience. (id:46923)
Property Details
| MLS® Number | E4413943 |
| Property Type | Single Family |
| Neigbourhood | Windermere |
| AmenitiesNearBy | Park, Golf Course, Playground, Public Transit, Schools, Shopping |
| CommunityFeatures | Lake Privileges |
| Features | Park/reserve |
| ParkingSpaceTotal | 4 |
| WaterFrontType | Waterfront On Lake |
Building
| BathroomTotal | 3 |
| BedroomsTotal | 3 |
| Amenities | Ceiling - 10ft, Ceiling - 9ft |
| Appliances | Dishwasher, Dryer, Garage Door Opener Remote(s), Garage Door Opener, Hood Fan, Oven - Built-in, Microwave, Refrigerator, Stove, Washer, Water Distiller, Window Coverings |
| ArchitecturalStyle | Bungalow |
| BasementDevelopment | Finished |
| BasementFeatures | Walk Out |
| BasementType | Full (finished) |
| ConstructedDate | 2015 |
| ConstructionStyleAttachment | Detached |
| CoolingType | Central Air Conditioning |
| FireplaceFuel | Electric |
| FireplacePresent | Yes |
| FireplaceType | Insert |
| HalfBathTotal | 1 |
| HeatingType | Forced Air |
| StoriesTotal | 1 |
| SizeInterior | 1591.5518 Sqft |
| Type | House |
Parking
| Attached Garage |
Land
| Acreage | No |
| FenceType | Fence |
| LandAmenities | Park, Golf Course, Playground, Public Transit, Schools, Shopping |
| SizeIrregular | 491.64 |
| SizeTotal | 491.64 M2 |
| SizeTotalText | 491.64 M2 |
Rooms
| Level | Type | Length | Width | Dimensions |
|---|---|---|---|---|
| Basement | Bedroom 2 | 3 m | 3.92 m | 3 m x 3.92 m |
| Basement | Bedroom 3 | 3 m | 3.97 m | 3 m x 3.97 m |
| Main Level | Living Room | 3.85 m | 4.36 m | 3.85 m x 4.36 m |
| Main Level | Dining Room | 3.05 m | 4.36 m | 3.05 m x 4.36 m |
| Main Level | Kitchen | 5.88 m | 5.65 m | 5.88 m x 5.65 m |
| Main Level | Primary Bedroom | 3.65 m | 7.44 m | 3.65 m x 7.44 m |
https://www.realtor.ca/real-estate/27662412/2664-watcher-wy-sw-edmonton-windermere
Interested?
Contact us for more information
Adam T. Dirksen
Associate
130-14101 West Block
Edmonton, Alberta T5N 1L5



