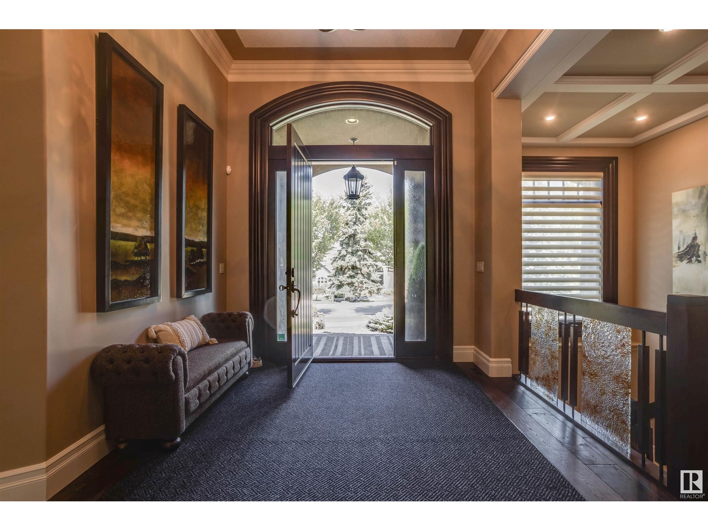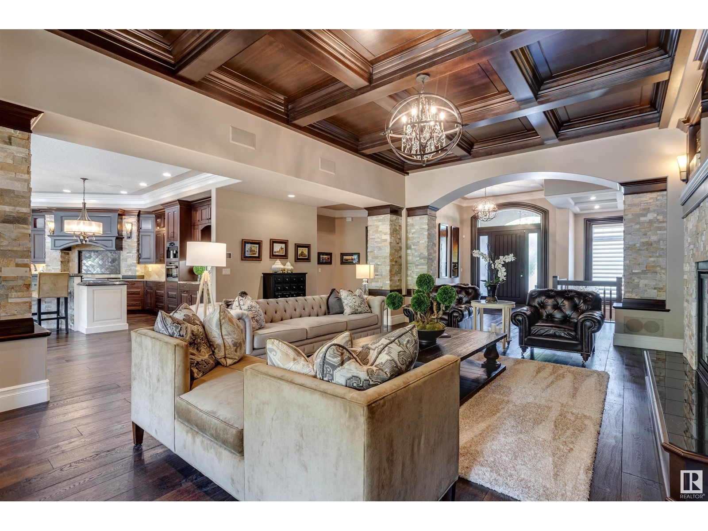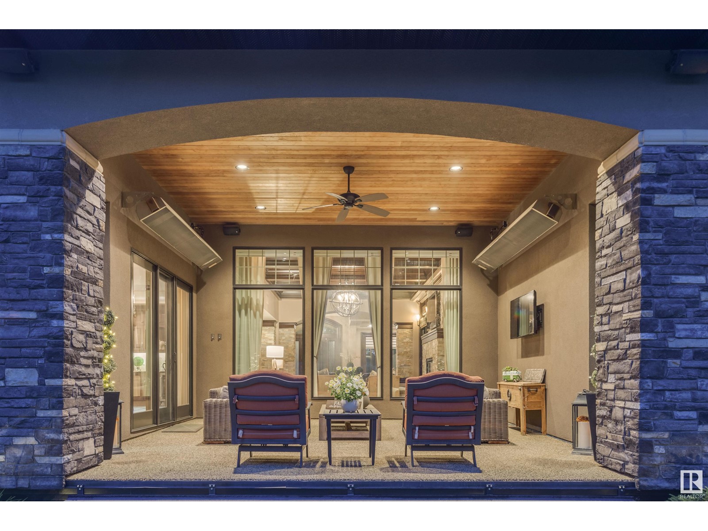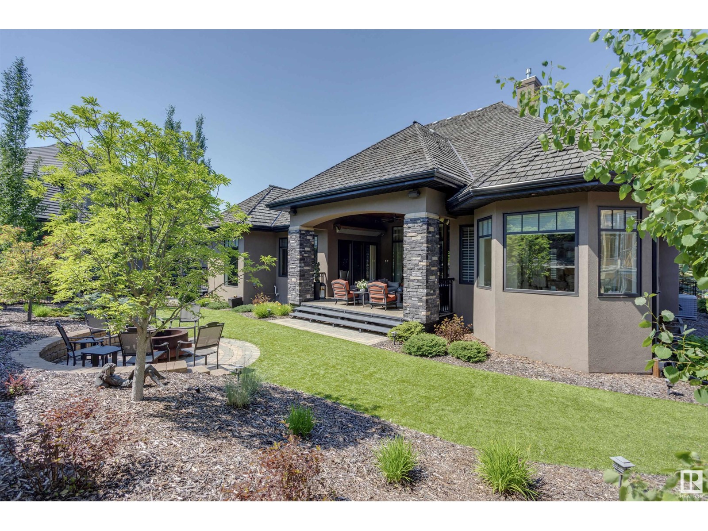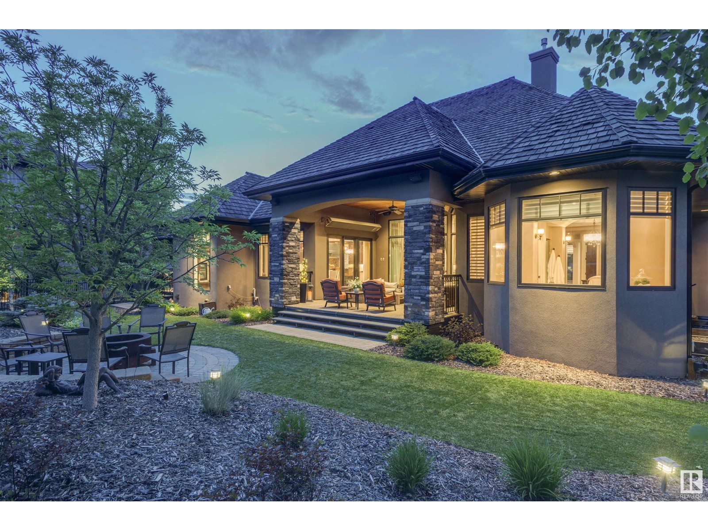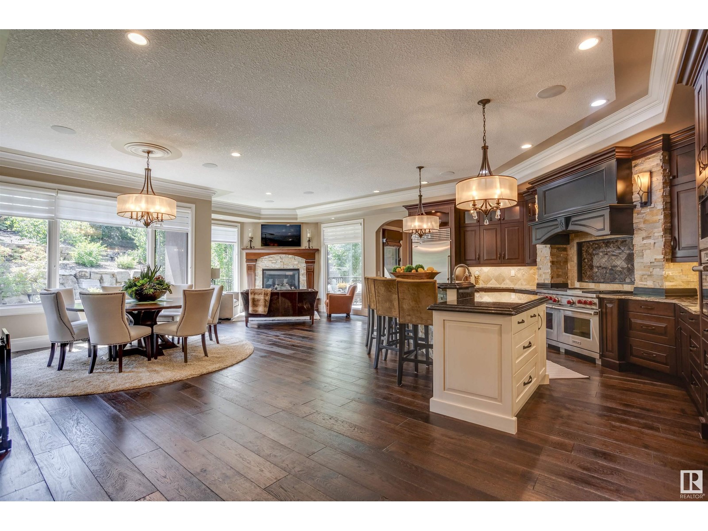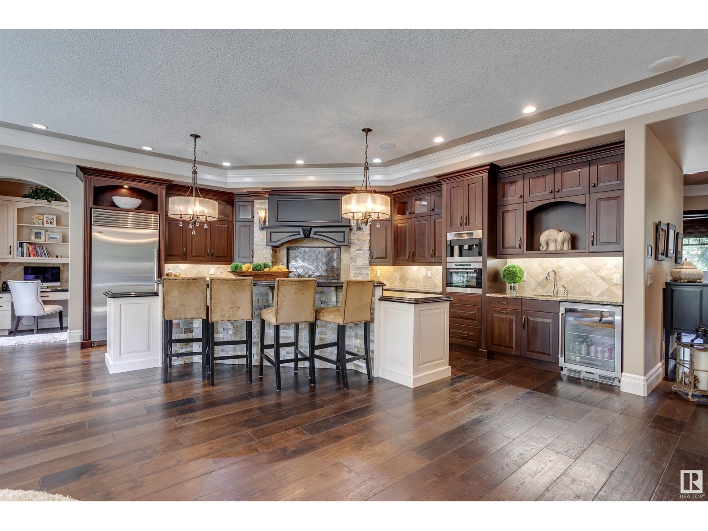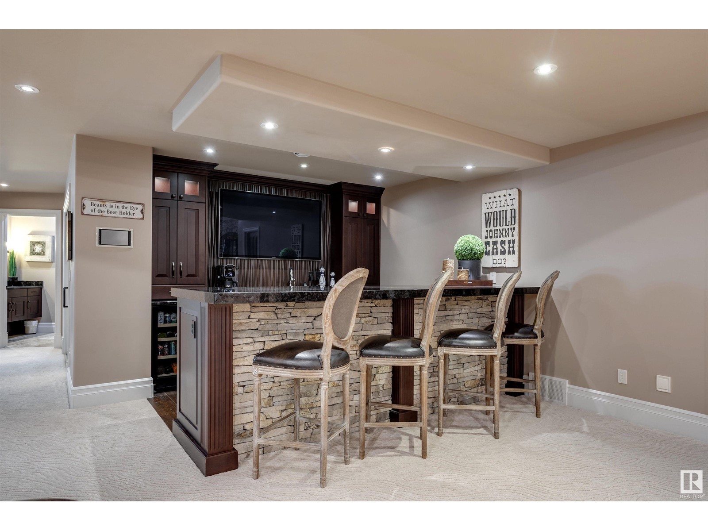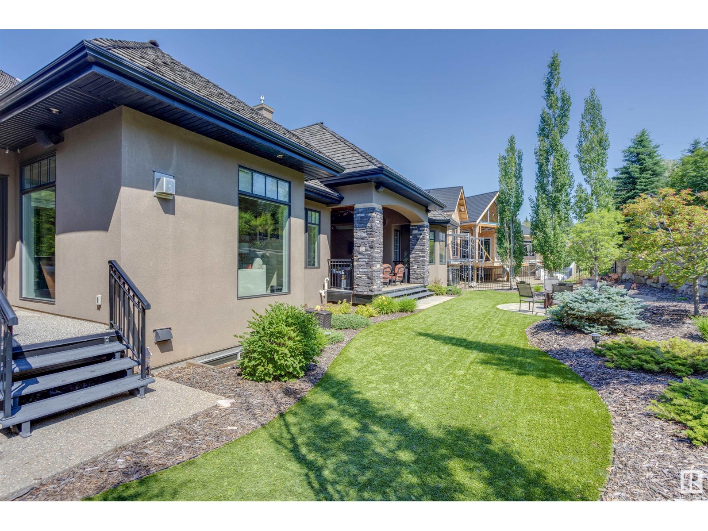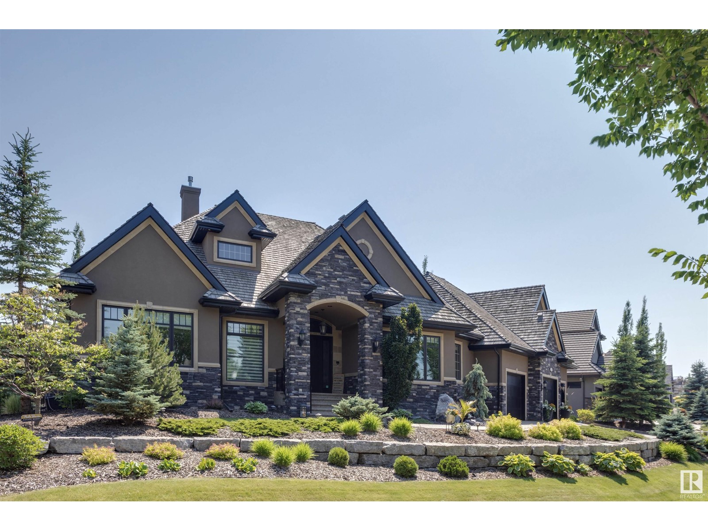267 Windermere Dr Nw Edmonton, Alberta T6W 0S4
$2,850,000
Step into unparalleled luxury with this custom-built executive bungalow by Audie Benson Estate Homes. Exquisite millwork, coffered ceilings and dramatic lighting create a sense of sophistication. Perfect for entertaining and everyday living. The chef's kitchen, featuring high-end Wolf and Sub-Zero appliances and a butler's pantry, inspires culinary creativity. The primary suite is a luxurious sanctuary with a walk-in closet, steam shower, soaker tub that creates a true spa-like experience. The lower level, with in-floor heating, offers relaxation and entertainment with a theatre room, wine cellar, wet bar and fitness area. Outside, the landscaped yard, underground sprinklers, rock retaining walls, and artificial turf create a serene escape. The covered, heated patio allows for year-round enjoyment. An attached heated triple tandem garage with storage that will fit seven cars if lifts were added. This home exceeds expectations with its impeccable design and high-end finishes. No details were overlooked. (id:46923)
Property Details
| MLS® Number | E4397993 |
| Property Type | Single Family |
| Neigbourhood | Windermere |
| Amenities Near By | Golf Course, Playground, Schools, Shopping |
| Features | See Remarks, No Back Lane, Wet Bar, Closet Organizers |
| Parking Space Total | 9 |
| Structure | Deck, Fire Pit |
Building
| Bathroom Total | 5 |
| Bedrooms Total | 4 |
| Amenities | Ceiling - 10ft |
| Appliances | Alarm System, Freezer, Hood Fan, Humidifier, Central Vacuum, Water Softener, Dryer, Refrigerator, Two Washers, Dishwasher |
| Architectural Style | Bungalow |
| Basement Development | Finished |
| Basement Type | Full (finished) |
| Constructed Date | 2013 |
| Construction Style Attachment | Detached |
| Fire Protection | Smoke Detectors |
| Fireplace Fuel | Gas |
| Fireplace Present | Yes |
| Fireplace Type | Unknown |
| Half Bath Total | 1 |
| Heating Type | Forced Air, In Floor Heating |
| Stories Total | 1 |
| Size Interior | 3,545 Ft2 |
| Type | House |
Parking
| Heated Garage | |
| Attached Garage |
Land
| Acreage | No |
| Fence Type | Fence |
| Land Amenities | Golf Course, Playground, Schools, Shopping |
| Size Irregular | 1510.44 |
| Size Total | 1510.44 M2 |
| Size Total Text | 1510.44 M2 |
Rooms
| Level | Type | Length | Width | Dimensions |
|---|---|---|---|---|
| Lower Level | Family Room | 14.27 m | 11.13 m | 14.27 m x 11.13 m |
| Lower Level | Bedroom 3 | 3.8 m | 4.2 m | 3.8 m x 4.2 m |
| Lower Level | Bedroom 4 | 5.02 m | 3.3 m | 5.02 m x 3.3 m |
| Lower Level | Hobby Room | 3.15 m | 2.74 m | 3.15 m x 2.74 m |
| Lower Level | Hobby Room | 7.08 m | 5.2 m | 7.08 m x 5.2 m |
| Main Level | Living Room | 8.12 m | 5.94 m | 8.12 m x 5.94 m |
| Main Level | Dining Room | 3.37 m | 3.97 m | 3.37 m x 3.97 m |
| Main Level | Kitchen | 5 m | 7.63 m | 5 m x 7.63 m |
| Main Level | Den | 5.21 m | 3.66 m | 5.21 m x 3.66 m |
| Main Level | Primary Bedroom | 7.91 m | 4.58 m | 7.91 m x 4.58 m |
| Main Level | Bedroom 2 | 4.27 m | 4.58 m | 4.27 m x 4.58 m |
| Main Level | Laundry Room | 4.06 m | 2.54 m | 4.06 m x 2.54 m |
| Main Level | Mud Room | 4.44 m | 3.91 m | 4.44 m x 3.91 m |
| Main Level | Office | 5.62 m | 4.76 m | 5.62 m x 4.76 m |
https://www.realtor.ca/real-estate/27186924/267-windermere-dr-nw-edmonton-windermere
Contact Us
Contact us for more information
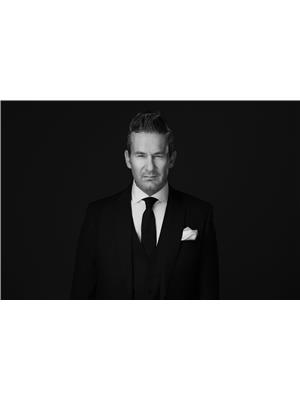
Ron Dickson
Associate
(403) 244-5315
sothebysrealty.ca/en/ron-dickson/#listings
ca.linkedin.com/in/ron-dickson-96606b27b
www.youtube.com/channel/UCmigu_jSabaAYfvBATymigA
10665 Jasper Ave Nw
Edmonton, Alberta T5J 3S9
(780) 652-1228
(403) 244-5315
www.sothebysrealty.ca/



