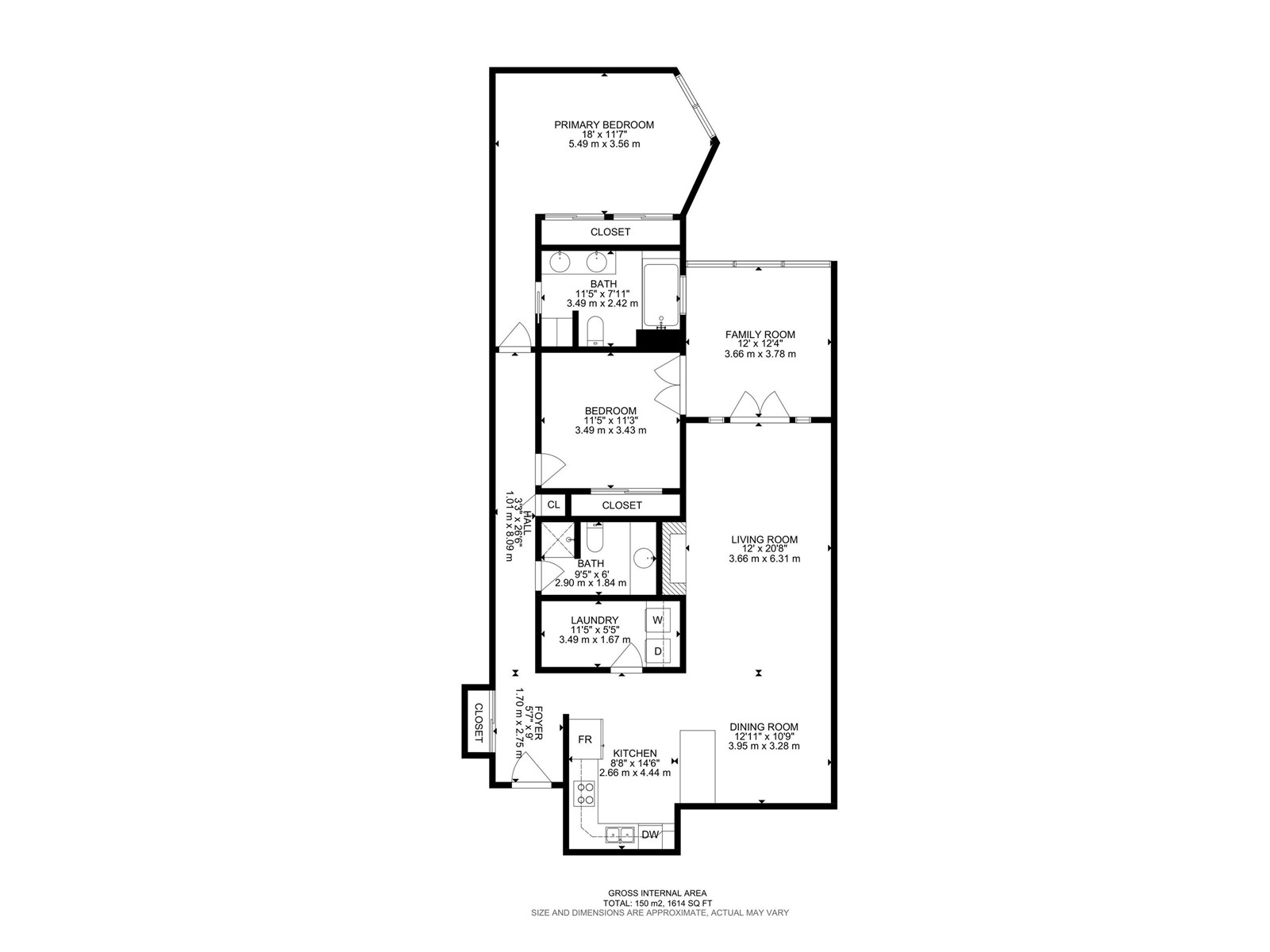#27 10172 118 St Nw Edmonton, Alberta T5K 1Y4
$279,000Maintenance, Caretaker, Exterior Maintenance, Heat, Insurance, Common Area Maintenance, Landscaping, Other, See Remarks, Property Management, Water
$724 Monthly
Maintenance, Caretaker, Exterior Maintenance, Heat, Insurance, Common Area Maintenance, Landscaping, Other, See Remarks, Property Management, Water
$724 MonthlyBig AND Beautiful thats this 1600 sq ft, 2 bed, 2 bath condo! This large, renovated home gives you flexible room options for the LIVING SPACE of your dreams. The family room can be a library or guest suite, the second bedroom could be an exercise room or an OFFICEso many possibilities! The kitchen has solid maple cabinets, concrete counters and a movable SIT UP ISLAND with a stainless surface that matches the backsplash and appliances. An OPEN CONCEPT large dining and living room for all your guests to enjoy, as well as a cozy electric FIREPLACE for ambiance. The primary suite has loads of space and a huge 5 piece ensuite. Just off the kitchen is where you find the laundry room and MORE storage. The UNDERGROUND heated parking stall is conveniently located next to the door to the elevator. This is a small, secure, PET FRIENDLY, well run building, in a fabulous, quiet location, close to downtown, shopping, restaurants and even an outdoor pool! So much, for such a good price, come see for yourself! (id:46923)
Property Details
| MLS® Number | E4391491 |
| Property Type | Single Family |
| Neigbourhood | Oliver |
| AmenitiesNearBy | Golf Course, Playground, Public Transit, Schools, Shopping |
| CommunityFeatures | Public Swimming Pool |
Building
| BathroomTotal | 2 |
| BedroomsTotal | 2 |
| Appliances | Dishwasher, Dryer, Microwave Range Hood Combo, Refrigerator, Stove, Washer, Window Coverings |
| BasementType | None |
| ConstructedDate | 1982 |
| FireplaceFuel | Electric |
| FireplacePresent | Yes |
| FireplaceType | Unknown |
| HeatingType | Hot Water Radiator Heat |
| SizeInterior | 1614.5866 Sqft |
| Type | Apartment |
Parking
| Underground |
Land
| Acreage | No |
| LandAmenities | Golf Course, Playground, Public Transit, Schools, Shopping |
Rooms
| Level | Type | Length | Width | Dimensions |
|---|---|---|---|---|
| Main Level | Living Room | 3.66 m | 6.31 m | 3.66 m x 6.31 m |
| Main Level | Dining Room | 3.95 m | 3.28 m | 3.95 m x 3.28 m |
| Main Level | Kitchen | 2.66 m | 4.44 m | 2.66 m x 4.44 m |
| Main Level | Family Room | 3.66 m | 3.78 m | 3.66 m x 3.78 m |
| Main Level | Primary Bedroom | 5.49 m | 3.56 m | 5.49 m x 3.56 m |
| Main Level | Bedroom 2 | 3.49 m | 3.43 m | 3.49 m x 3.43 m |
https://www.realtor.ca/real-estate/27009066/27-10172-118-st-nw-edmonton-oliver
Interested?
Contact us for more information
Diane L. Thomas
Associate
201-5607 199 St Nw
Edmonton, Alberta T6M 0M8






















