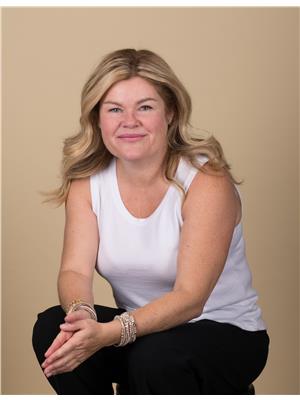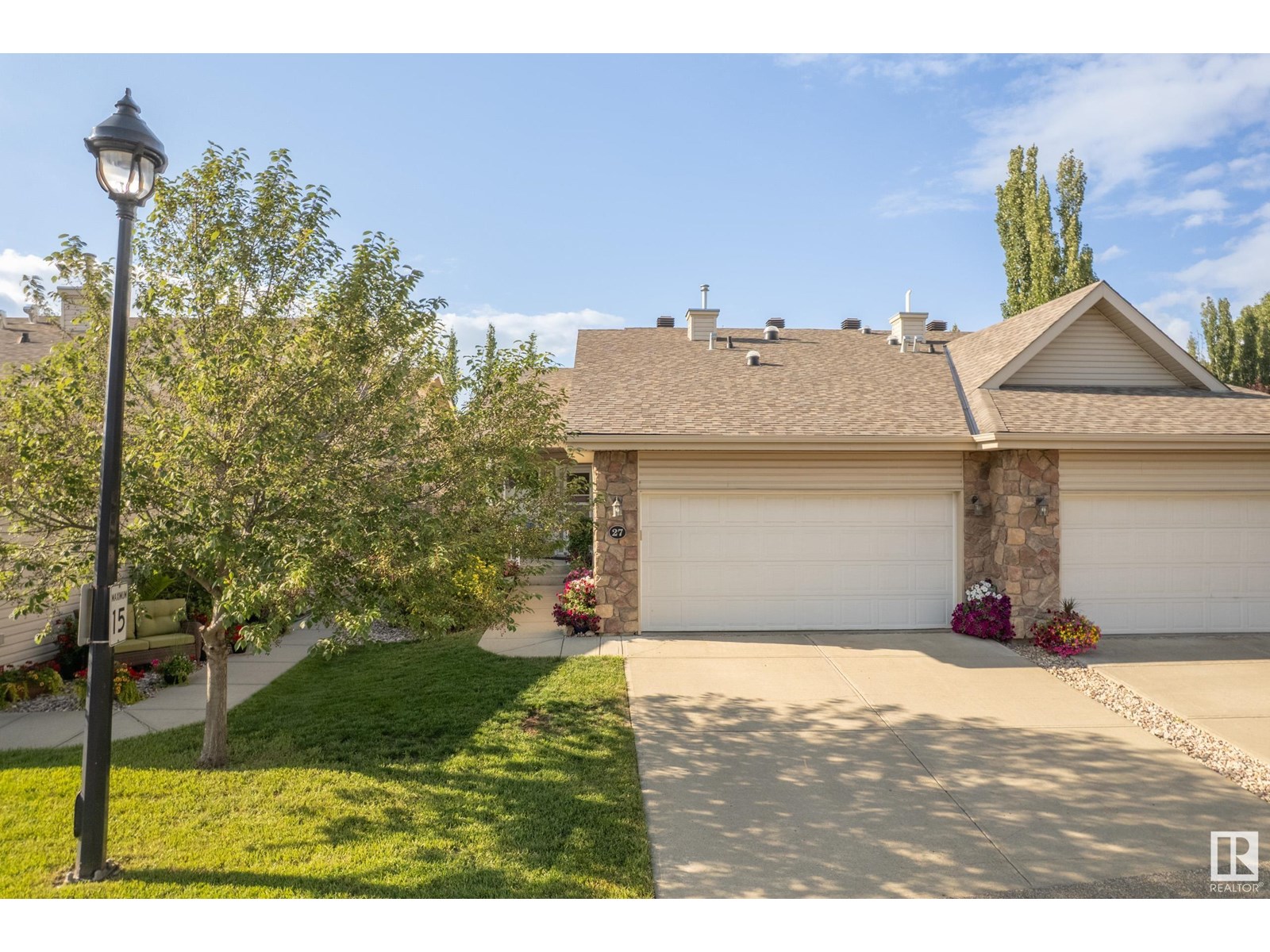#27 2031 Brennan Cr Nw Edmonton, Alberta T5T 0W3
$524,900Maintenance, Exterior Maintenance, Insurance, Property Management, Other, See Remarks
$330.97 Monthly
Maintenance, Exterior Maintenance, Insurance, Property Management, Other, See Remarks
$330.97 MonthlyStep into luxury living at The Villas at Breckenridge—an exclusive 18+ bare land condo community nestled right alongside Lewis Estates Golf Course. This beautifully maintained bungalow is filled with natural light thanks to its large windows and open-concept design. The kitchen is a chef’s dream, offering generous cabinetry, ample counter space, and a walk-in pantry, flowing effortlessly into the dining area and bright living room—perfect for hosting or relaxing. You'll love the cozy den, ideal for a home office plus the main floor laundry and convenient half bath. The spacious primary suite boasts a walk-in closet, freshly renovated ensuite with soaker tub & large walk in shower. Downstairs, you'll find a flexible layout with a cozy seating area, an additional room, full bath, and abundant storage. With a welcoming, close-knit community vibe, a small park and gathering space, and pet-friendly policies (with board approval), this home offers comfort, style, and convenience in one unbeatable package. (id:46923)
Property Details
| MLS® Number | E4449200 |
| Property Type | Single Family |
| Neigbourhood | Breckenridge Greens |
| Amenities Near By | Playground, Public Transit, Shopping |
| Features | No Back Lane |
| Structure | Deck |
Building
| Bathroom Total | 3 |
| Bedrooms Total | 1 |
| Amenities | Vinyl Windows |
| Appliances | Dishwasher, Dryer, Freezer, Garage Door Opener Remote(s), Garage Door Opener, Microwave Range Hood Combo, Refrigerator, Stove, Central Vacuum, Washer, Window Coverings |
| Architectural Style | Bungalow |
| Basement Development | Partially Finished |
| Basement Type | Full (partially Finished) |
| Ceiling Type | Vaulted |
| Constructed Date | 2006 |
| Construction Style Attachment | Semi-detached |
| Half Bath Total | 1 |
| Heating Type | Forced Air |
| Stories Total | 1 |
| Size Interior | 1,293 Ft2 |
| Type | Duplex |
Parking
| Attached Garage |
Land
| Acreage | No |
| Fence Type | Fence |
| Land Amenities | Playground, Public Transit, Shopping |
| Size Irregular | 423.8 |
| Size Total | 423.8 M2 |
| Size Total Text | 423.8 M2 |
Rooms
| Level | Type | Length | Width | Dimensions |
|---|---|---|---|---|
| Basement | Recreation Room | Measurements not available | ||
| Main Level | Living Room | Measurements not available | ||
| Main Level | Dining Room | Measurements not available | ||
| Main Level | Kitchen | Measurements not available | ||
| Main Level | Den | Measurements not available | ||
| Main Level | Primary Bedroom | Measurements not available | ||
| Main Level | Laundry Room | Measurements not available |
https://www.realtor.ca/real-estate/28642998/27-2031-brennan-cr-nw-edmonton-breckenridge-greens
Contact Us
Contact us for more information

Kirsty M. Lloyd
Associate
www.kirstylloyd.com/
www.facebook.com/KirstyLloydRealtor
www.instagram.com/kirsty_m_lloyd/
1400-10665 Jasper Ave Nw
Edmonton, Alberta T5J 3S9
(403) 262-7653
















































