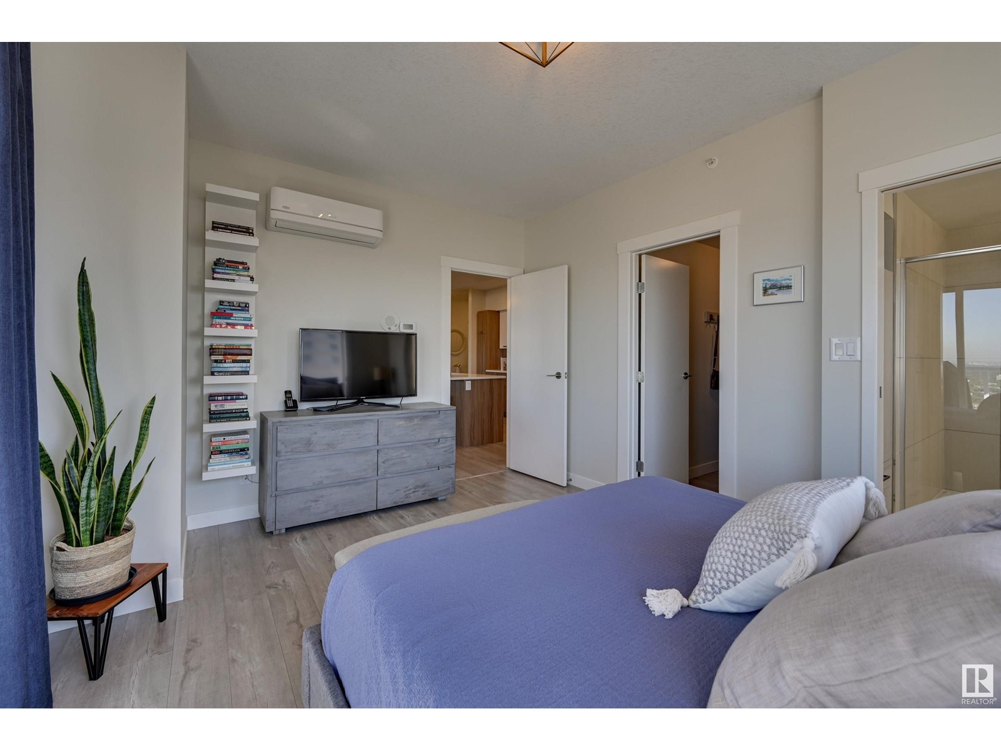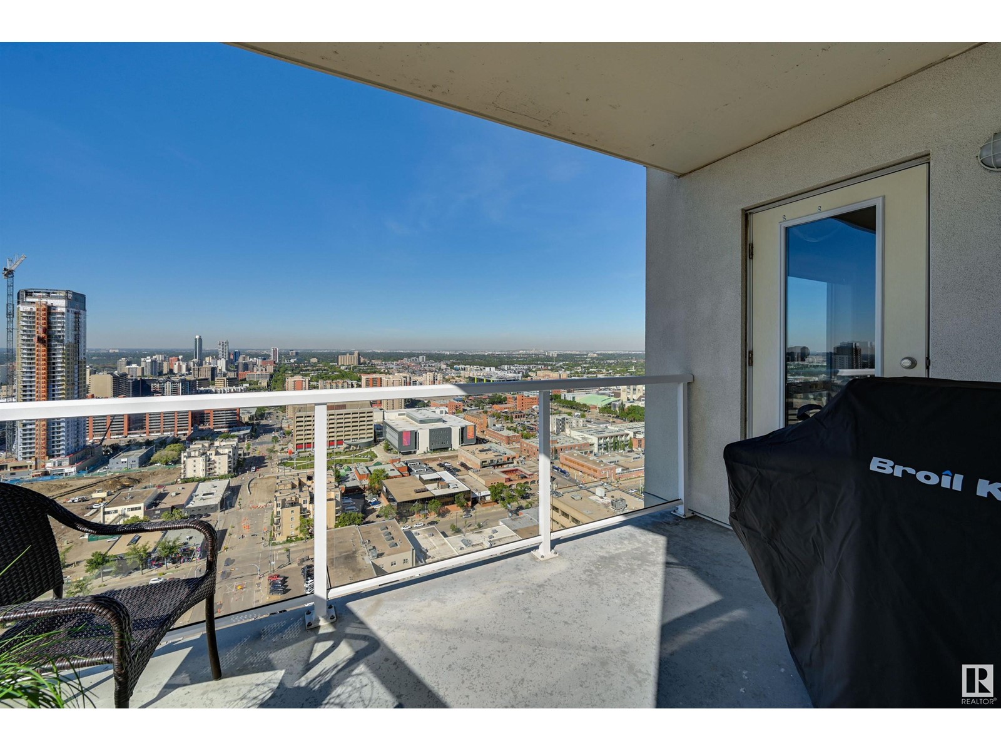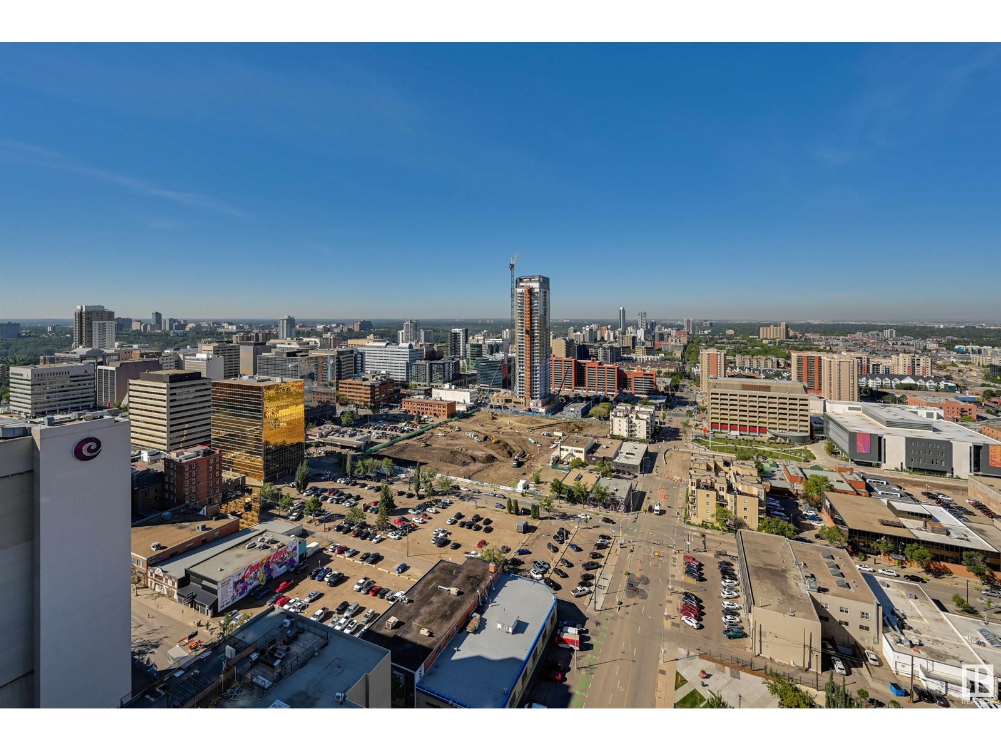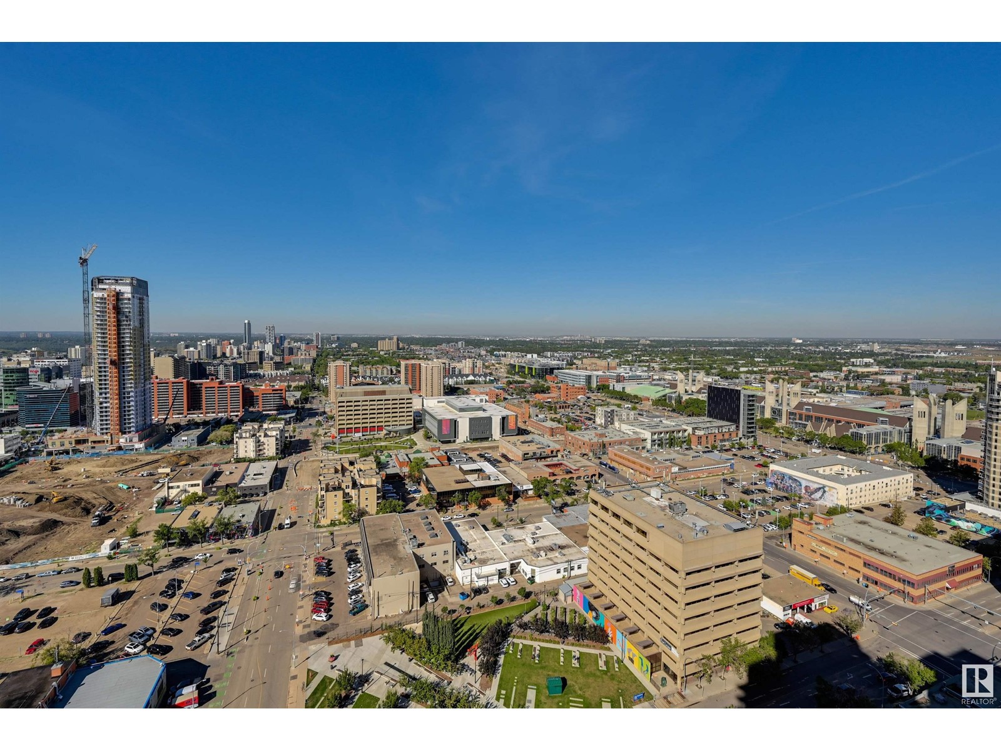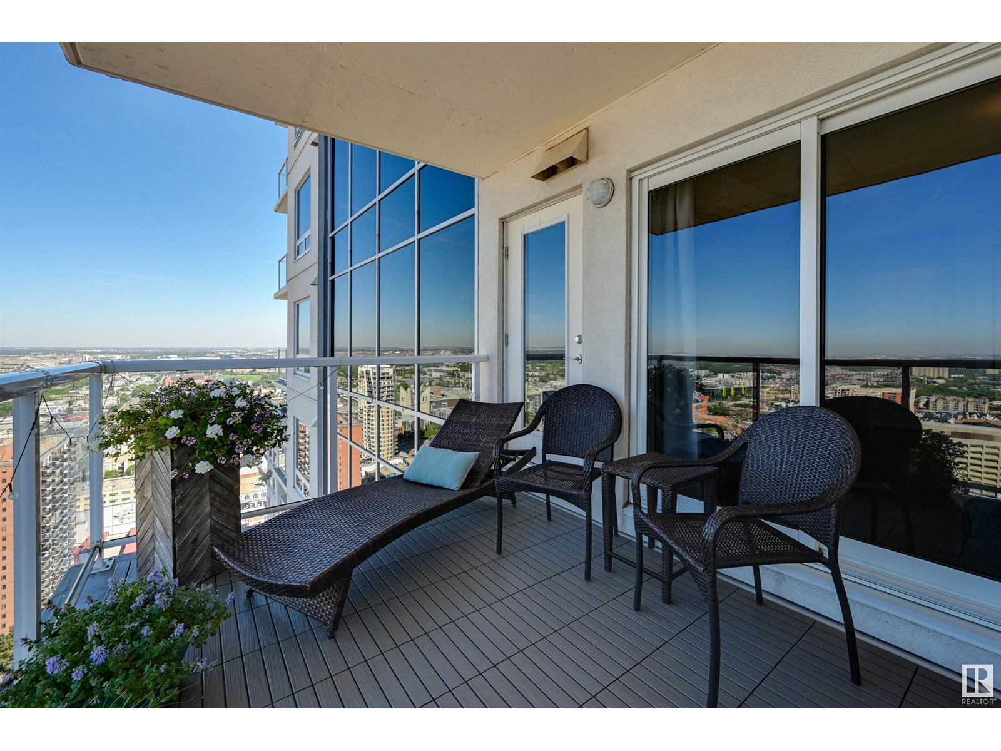#2703 10410 102 Av Nw Edmonton, Alberta T5J 0E9
$658,800Maintenance, Caretaker, Exterior Maintenance, Heat, Insurance, Common Area Maintenance, Landscaping, Other, See Remarks, Property Management, Water
$732.18 Monthly
Maintenance, Caretaker, Exterior Maintenance, Heat, Insurance, Common Area Maintenance, Landscaping, Other, See Remarks, Property Management, Water
$732.18 MonthlySPECTACULAR DOWNTOWN & CITY VIEWS from this gorgeous 1440 sq.ft. 3 bedroom 2 bathroom CORNER UNIT in the FOX II with floor to ceiling windows facing south & west conveniently located in the Ice District with the restaurants, pubs, cafes, entertainment, the LRT, wine bars, theatre, MacEwan University, the river valley trails & Dog Park at your doorstep with quick access to the U of A & the Brewery District. This beautiful open unit has lots of natural light with breathtaking views. The gourmet kitchen has 2 tone cabinetry, quartz countertops, stainless steel appliances, an island with an eating bar & a pantry with lots of built-ins. This condo also has laminate flooring throughout except for tile in the bathrooms & laundry, CALIFORNIA CLOSETS in every closet, quartz counters, A/C in every room & 2 balconies with access from each room to enjoy the beautiful views. INSUITE LAUNDRY. TANDEM PARKING for 2 cars. This immaculate unit is in BRAND NEW CONDITION & shows extremely well! (id:46923)
Property Details
| MLS® Number | E4406003 |
| Property Type | Single Family |
| Neigbourhood | Downtown (Edmonton) |
| AmenitiesNearBy | Golf Course, Public Transit, Schools, Shopping |
| Features | See Remarks |
| ParkingSpaceTotal | 2 |
| Structure | Deck |
| ViewType | City View |
Building
| BathroomTotal | 2 |
| BedroomsTotal | 3 |
| Appliances | Dishwasher, Dryer, Microwave Range Hood Combo, Refrigerator, Washer, Window Coverings, See Remarks |
| BasementType | None |
| ConstructedDate | 2017 |
| CoolingType | Central Air Conditioning |
| HeatingType | Baseboard Heaters |
| SizeInterior | 1440.2112 Sqft |
| Type | Apartment |
Parking
| Underground |
Land
| Acreage | No |
| LandAmenities | Golf Course, Public Transit, Schools, Shopping |
Rooms
| Level | Type | Length | Width | Dimensions |
|---|---|---|---|---|
| Main Level | Living Room | 6.62 m | 3.48 m | 6.62 m x 3.48 m |
| Main Level | Dining Room | 4.52 m | 3.13 m | 4.52 m x 3.13 m |
| Main Level | Kitchen | 3.95 m | 3.11 m | 3.95 m x 3.11 m |
| Main Level | Primary Bedroom | 4.45 m | 3.48 m | 4.45 m x 3.48 m |
| Main Level | Bedroom 2 | 3.48 m | 3.22 m | 3.48 m x 3.22 m |
| Main Level | Bedroom 3 | 3.51 m | 3.29 m | 3.51 m x 3.29 m |
https://www.realtor.ca/real-estate/27404132/2703-10410-102-av-nw-edmonton-downtown-edmonton
Interested?
Contact us for more information
Darlene Strang
Associate
200-10835 124 St Nw
Edmonton, Alberta T5M 0H4
Alexander R. Cote
Associate
200-10835 124 St Nw
Edmonton, Alberta T5M 0H4


























