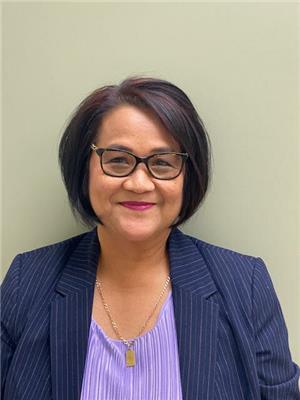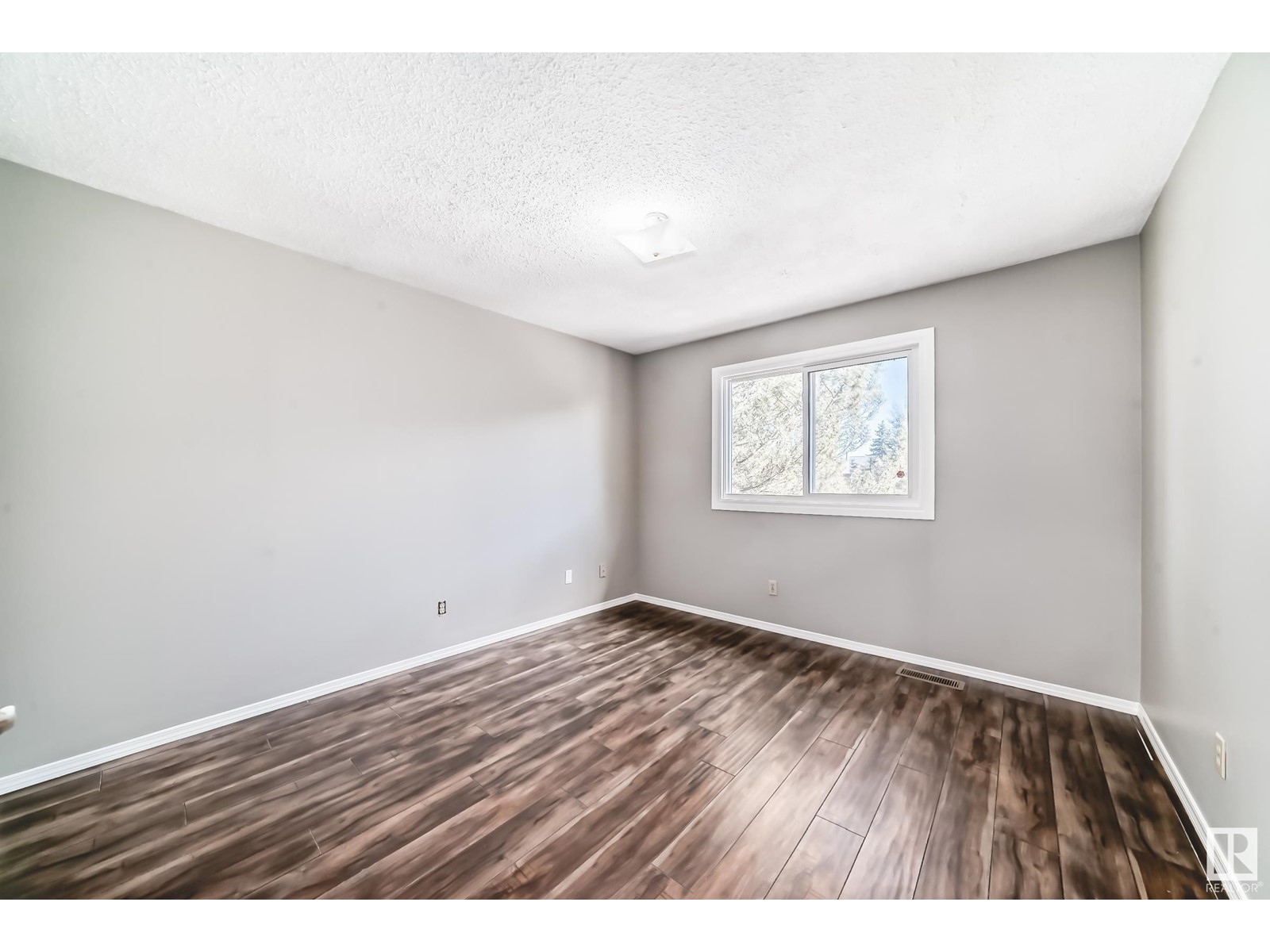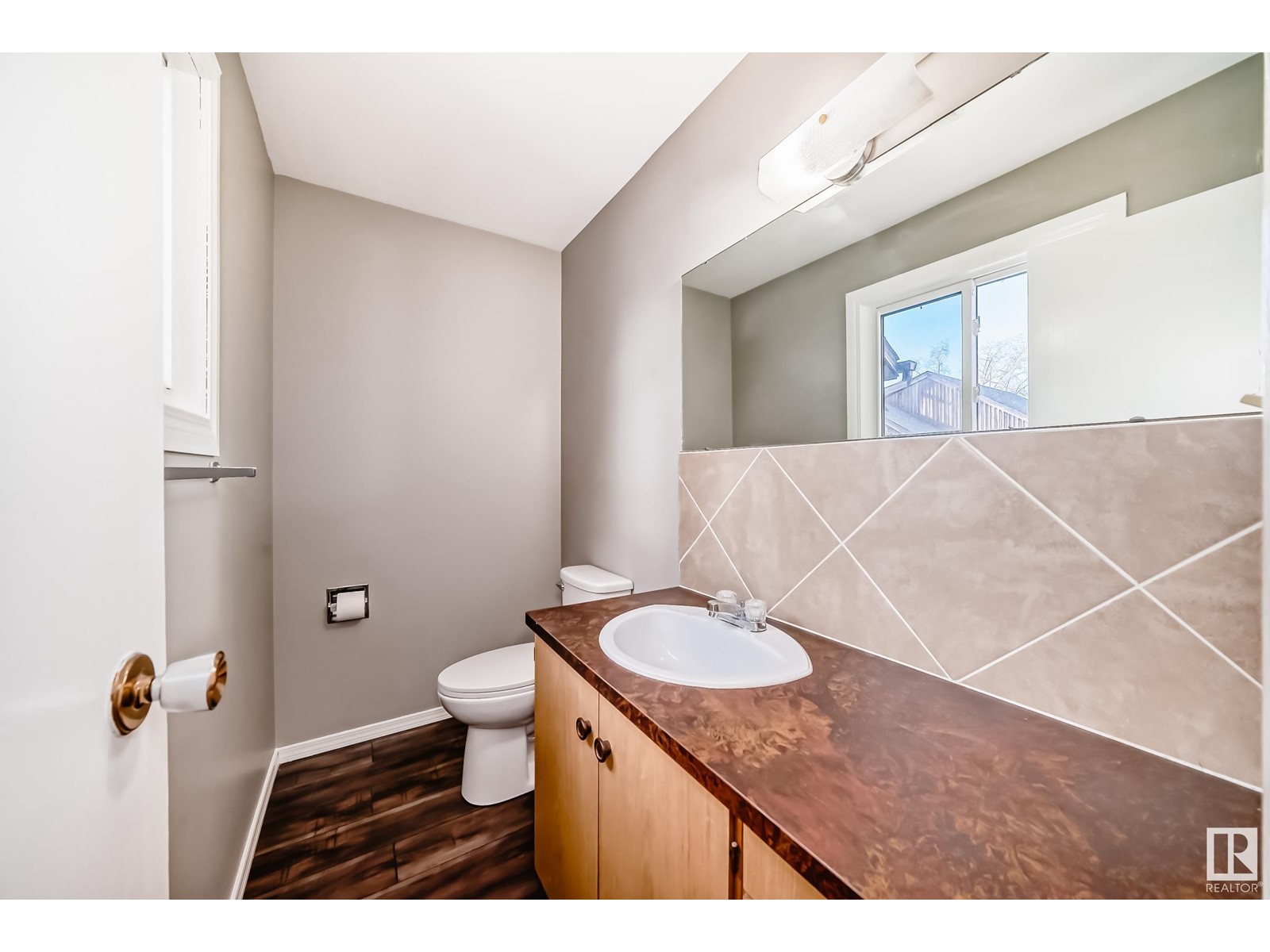2746 105 St Nw Edmonton, Alberta T6J 4J3
$242,800Maintenance, Caretaker, Exterior Maintenance, Insurance, Property Management, Other, See Remarks
$337.57 Monthly
Maintenance, Caretaker, Exterior Maintenance, Insurance, Property Management, Other, See Remarks
$337.57 Monthly5 BEDROOM, 4 BATHROOM TOWNHOUSE IN ERMINESKIN SOUTH, UNDER $250K. SPACIOUS ROOMS, fits for growing family & investors alike. It is in a fantastic location. This home is just steps from CENTURY PARK LRT, w/ a quick access to CALGARY TRAIL, Anthony Henday, Whitemud & the Airport. The MAIN FLOOR features a bright living room w/ sliding doors to a private fenced yard. A combined kitchen & dining area blend style & function. The 2 pc bath completes the main floor. The UPSTAIRS has the spacious master bedrm w/ ensuite 2pc bath. Additional 2 good sized bedrooms & 4pc bath. The partially finished BASEMENT includes 2 large bedrooms, 3 pc bath, washer & dryer. Ideally located close to schools, shopping, dining, and public transit, this home blends CONVENIENCE AND AFFORDABILITY. (id:46923)
Property Details
| MLS® Number | E4427464 |
| Property Type | Single Family |
| Neigbourhood | Ermineskin |
| Amenities Near By | Playground, Public Transit, Schools, Shopping |
| Community Features | Public Swimming Pool |
| Features | No Back Lane |
| Parking Space Total | 1 |
| Structure | Deck |
Building
| Bathroom Total | 4 |
| Bedrooms Total | 5 |
| Appliances | Dishwasher, Dryer, Hood Fan, Refrigerator, Stove, Washer |
| Basement Development | Partially Finished |
| Basement Type | Full (partially Finished) |
| Constructed Date | 1978 |
| Construction Style Attachment | Attached |
| Fireplace Fuel | Wood |
| Fireplace Present | Yes |
| Fireplace Type | Unknown |
| Half Bath Total | 2 |
| Heating Type | Forced Air |
| Stories Total | 2 |
| Size Interior | 1,143 Ft2 |
| Type | Row / Townhouse |
Parking
| Stall |
Land
| Acreage | No |
| Fence Type | Fence |
| Land Amenities | Playground, Public Transit, Schools, Shopping |
| Size Irregular | 251.88 |
| Size Total | 251.88 M2 |
| Size Total Text | 251.88 M2 |
Rooms
| Level | Type | Length | Width | Dimensions |
|---|---|---|---|---|
| Basement | Bedroom 4 | Measurements not available | ||
| Basement | Bedroom 5 | Measurements not available | ||
| Main Level | Living Room | 3.48 m | 5.84 m | 3.48 m x 5.84 m |
| Main Level | Dining Room | Measurements not available | ||
| Main Level | Kitchen | 3.54 m | 3.41 m | 3.54 m x 3.41 m |
| Upper Level | Primary Bedroom | 4.16 m | 3.43 m | 4.16 m x 3.43 m |
| Upper Level | Bedroom 2 | 4.41 m | 2.62 m | 4.41 m x 2.62 m |
| Upper Level | Bedroom 3 | 4.15 m | 3.12 m | 4.15 m x 3.12 m |
https://www.realtor.ca/real-estate/28075165/2746-105-st-nw-edmonton-ermineskin
Contact Us
Contact us for more information

Zenaida S. Knodel
Associate
twitter.com/KnodelZenny
www.facebook.com/Zenny-Knodel-with-Century-21-Leading-110611155014819/
www.linkedin.com/feed/?trk=onboarding-landing
www.instagram.com/zennyknodel/?hl=en
www.youtube.com/channel/UCCDigiWIcSsqiKilF
130-14315 118 Ave Nw
Edmonton, Alberta T5L 4S6
(780) 455-0777
leadingsells.ca/

































