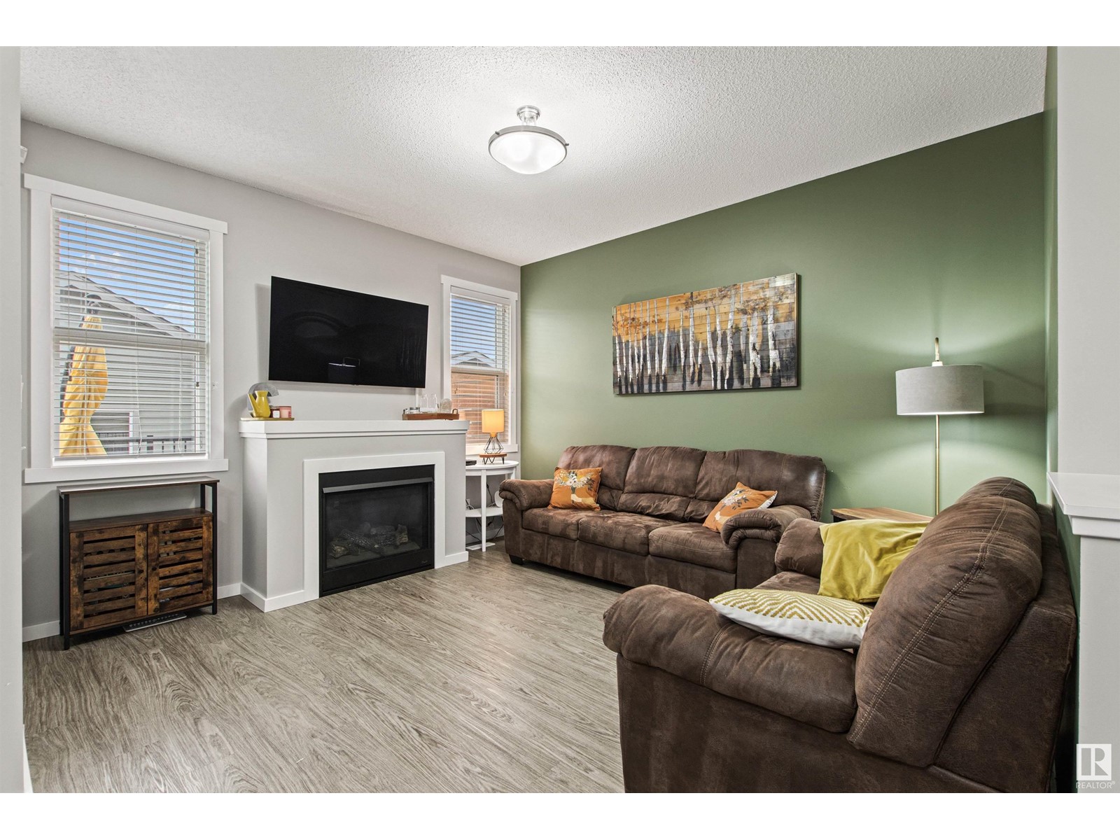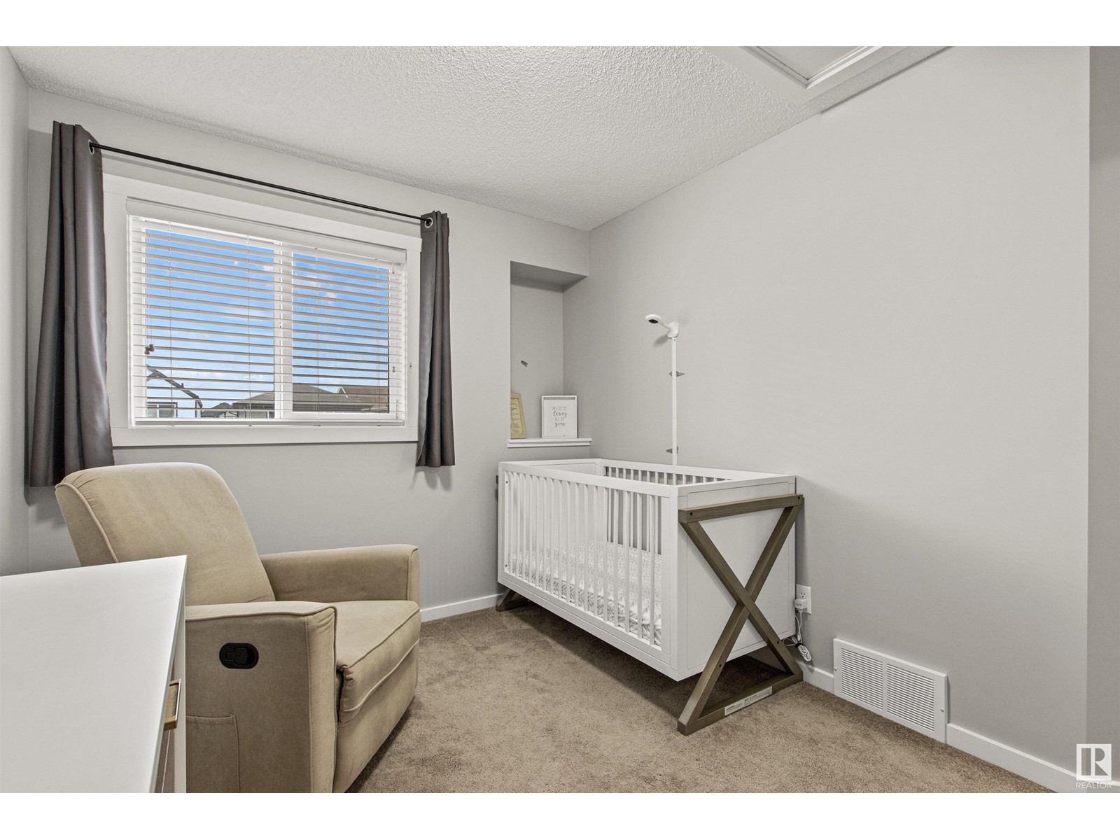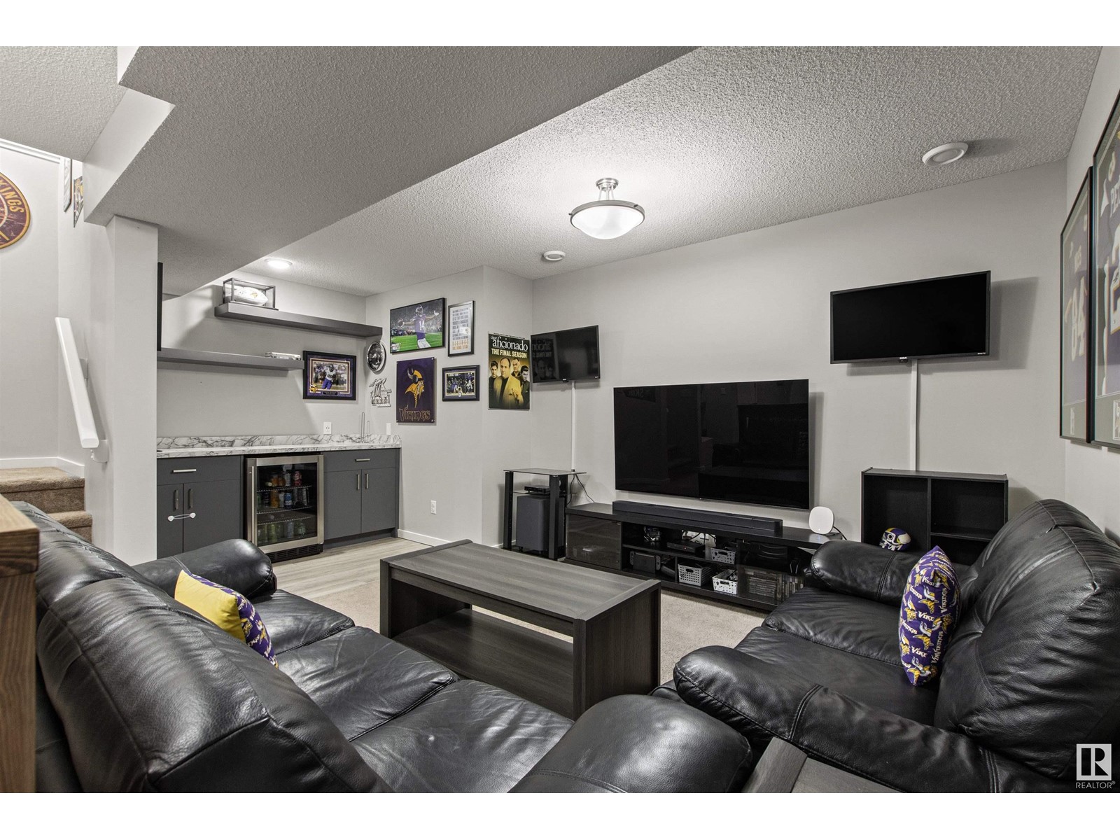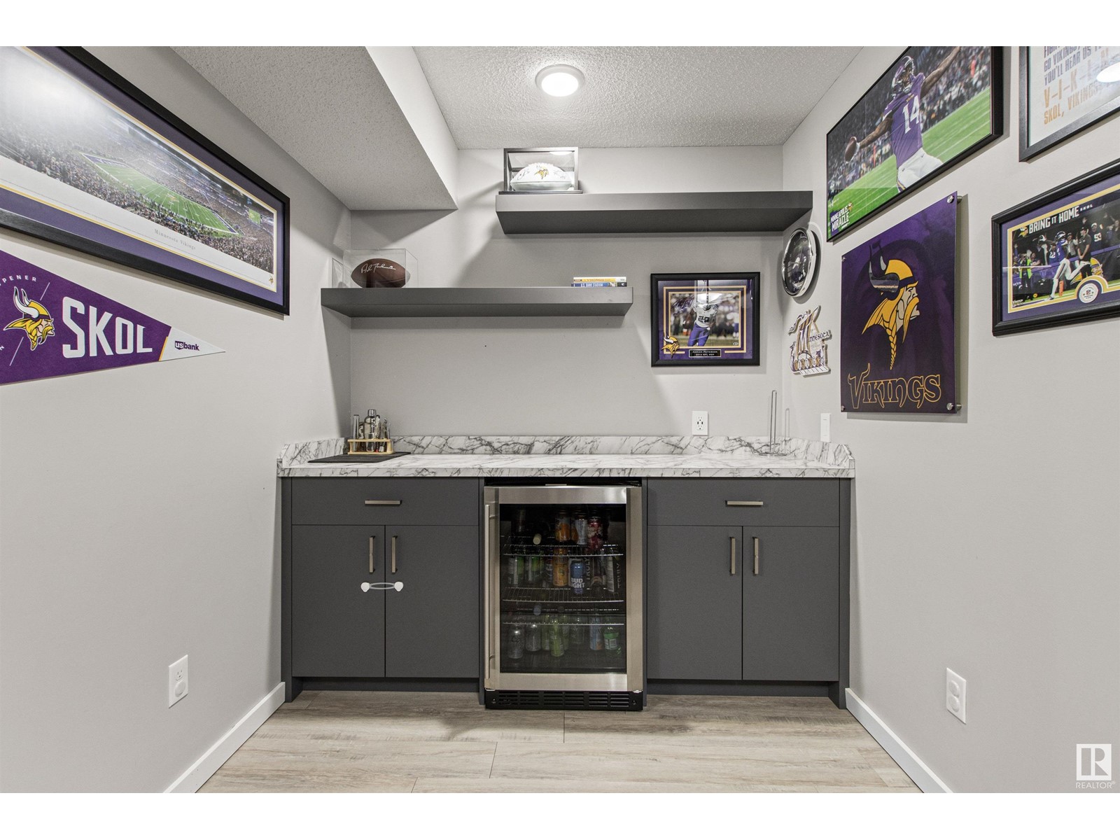2747 Coughlan Gr Sw Edmonton, Alberta T6W 3N9
$500,000
The built in Gemstone lighting & low maintenance landscaping welcomes you to this 1600 sqft, fully finished, 4 bed, 3.5 bath home built by Homes by Avi. As you enter, from the vinyl plank flooring, unique open design to the 9 ft ceilings, you will be impressed. To your left is a flex room perfect for dining, or office. The kitchen, with quartz counters, stainless appliances & large eat in island will make entertaining a breeze while your guests in the living room or out on the beautiful deck visit. Up the stairs, the primary, not only has room for a king sized bed, but also has a massive walk in closet & ensuite with 2 sinks! Down the hall there are 2 more bedrooms, another bathroom and a generous sized laundry room. Looking forward to watching movies, or your favorite sports team in style? Bring your popcorn and join me in the basement, your cold beverage of choice is waiting. The 4th bedroom, and bathroom complete this level. With all this, AC, & attic storage in the double garage it's Time To Move In!! (id:46923)
Property Details
| MLS® Number | E4411668 |
| Property Type | Single Family |
| Neigbourhood | Chappelle Area |
| AmenitiesNearBy | Playground, Public Transit, Schools, Shopping, Ski Hill |
| CommunityFeatures | Public Swimming Pool |
| Features | Flat Site, Closet Organizers, No Animal Home, No Smoking Home |
| Structure | Deck |
Building
| BathroomTotal | 4 |
| BedroomsTotal | 4 |
| Amenities | Ceiling - 9ft, Vinyl Windows |
| Appliances | Dryer, Hood Fan, Refrigerator, Stove, Washer, Window Coverings, Wine Fridge, See Remarks |
| BasementDevelopment | Finished |
| BasementType | Full (finished) |
| ConstructedDate | 2017 |
| ConstructionStyleAttachment | Detached |
| CoolingType | Central Air Conditioning |
| FireplaceFuel | Gas |
| FireplacePresent | Yes |
| FireplaceType | Unknown |
| HalfBathTotal | 1 |
| HeatingType | Forced Air |
| StoriesTotal | 2 |
| SizeInterior | 1595.5344 Sqft |
| Type | House |
Parking
| Detached Garage |
Land
| Acreage | No |
| FenceType | Fence |
| LandAmenities | Playground, Public Transit, Schools, Shopping, Ski Hill |
| SizeIrregular | 261.65 |
| SizeTotal | 261.65 M2 |
| SizeTotalText | 261.65 M2 |
Rooms
| Level | Type | Length | Width | Dimensions |
|---|---|---|---|---|
| Basement | Bedroom 4 | 3.11 m | 3.23 m | 3.11 m x 3.23 m |
| Basement | Recreation Room | 5.08 m | 4.4 m | 5.08 m x 4.4 m |
| Main Level | Living Room | 3.94 m | 3.63 m | 3.94 m x 3.63 m |
| Main Level | Dining Room | 2.96 m | 3.92 m | 2.96 m x 3.92 m |
| Main Level | Kitchen | 3.78 m | 4.01 m | 3.78 m x 4.01 m |
| Main Level | Breakfast | 3.47 m | 3.86 m | 3.47 m x 3.86 m |
| Upper Level | Primary Bedroom | 4.13 m | 3.93 m | 4.13 m x 3.93 m |
| Upper Level | Bedroom 2 | 3.39 m | 3.03 m | 3.39 m x 3.03 m |
| Upper Level | Bedroom 3 | 3.67 m | 2.9 m | 3.67 m x 2.9 m |
https://www.realtor.ca/real-estate/27583419/2747-coughlan-gr-sw-edmonton-chappelle-area
Interested?
Contact us for more information
Bill R. Bowers
Associate
10630 124 St Nw
Edmonton, Alberta T5N 1S3





























































