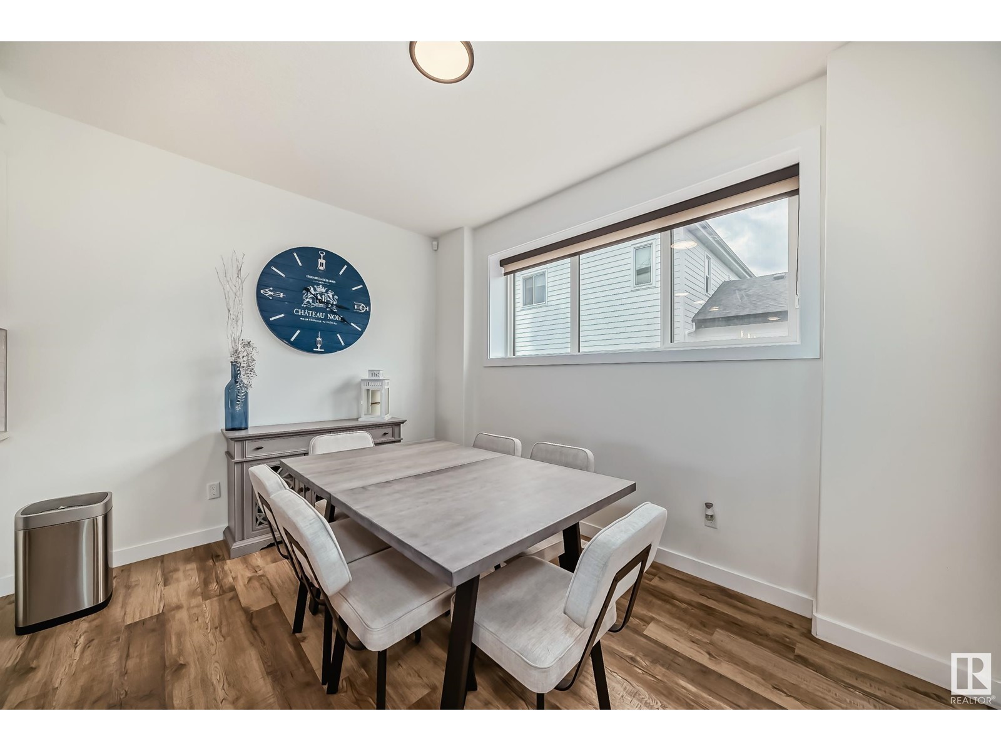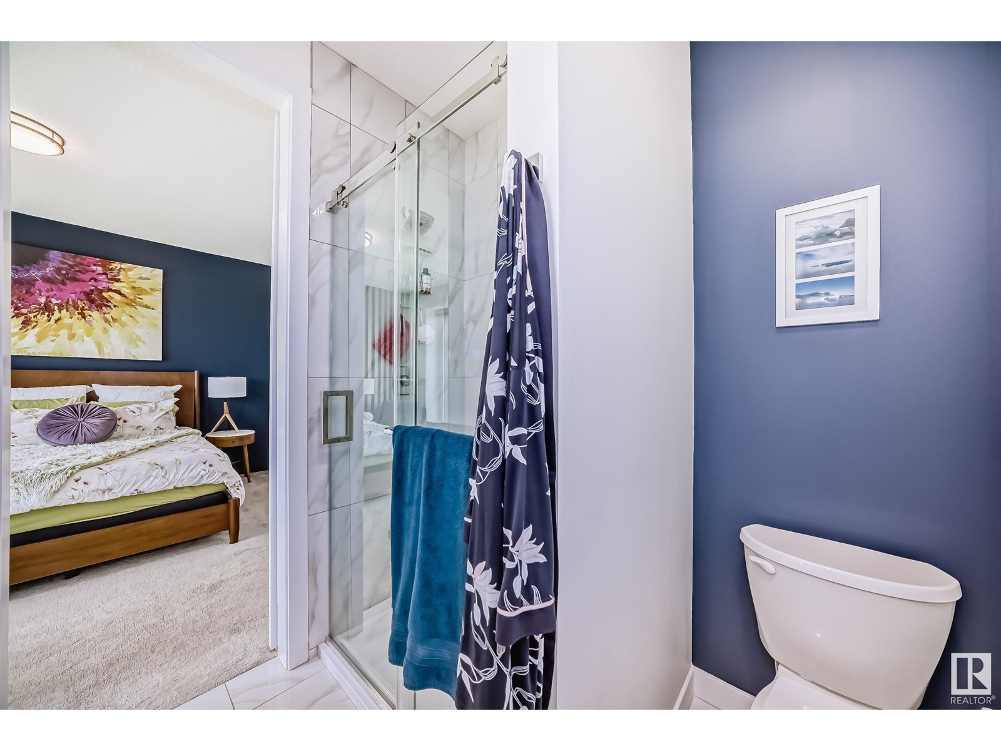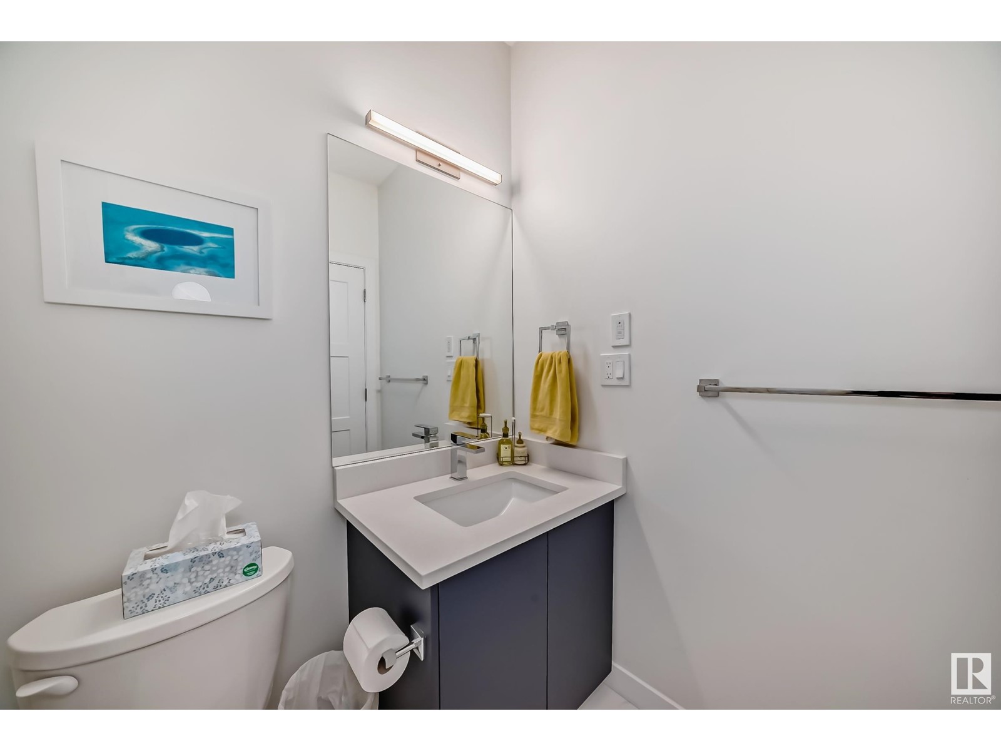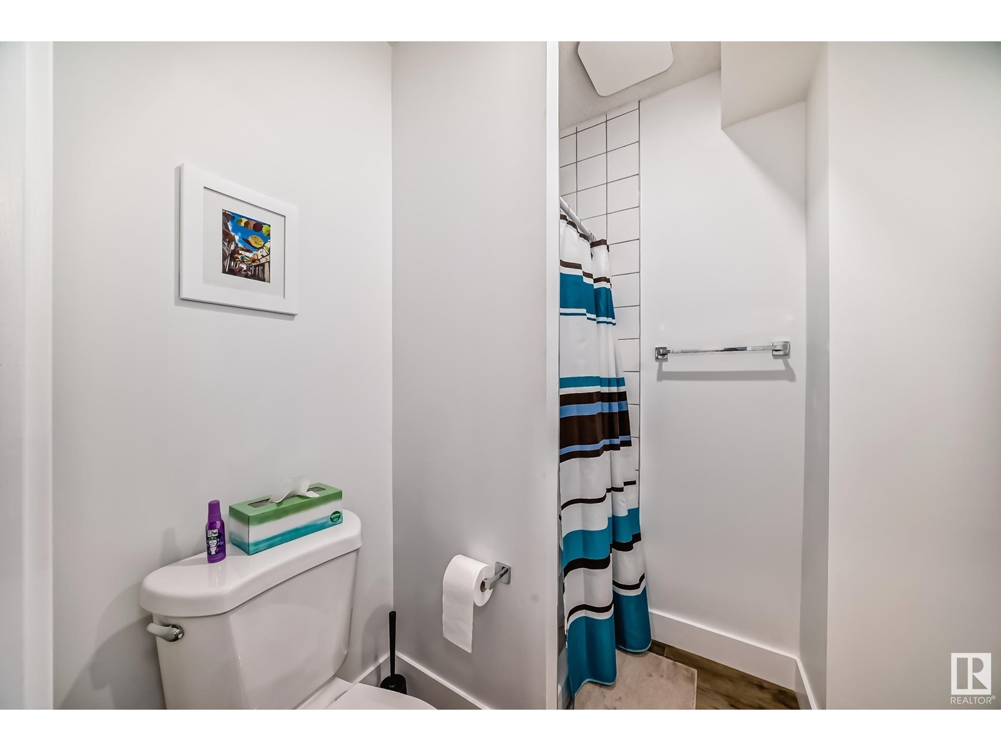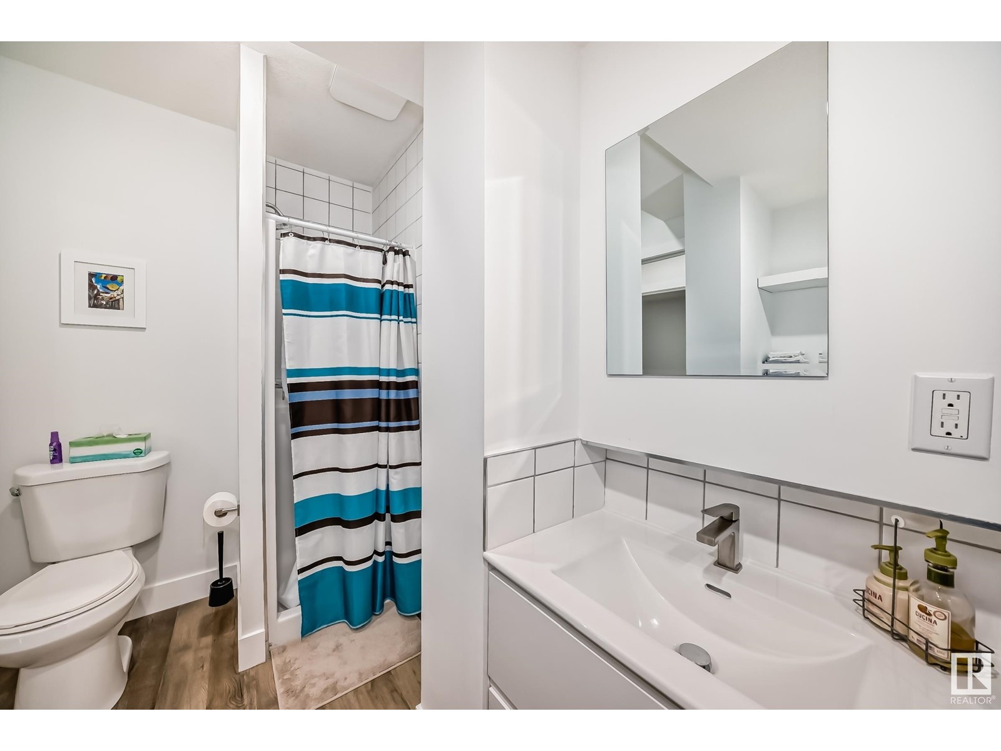2770 Blatchford Rd Nw Edmonton, Alberta T5G 2W6
$565,000
Welcome to the future! Your carbon neutral, solar ready, modern farmhouse has geothermal heating/cooling, maintenance free exterior, and is across from the park and tower. This amazing property has had over $70,000 in upgrades including: 5 feature walls, landscaping & fence, widened stairs, blinds, finished basement, and closet organizer. Unlike new builds that still need these things, as well as have higher build costs, you can just move in and not have anymore cost/ hassle with this home. It is a spectacularly upgraded 1528sq.ft 4 bedroom, 3.5 bathroom house with no condo fees. The main floor is open with a 9' ceiling, large electric fireplace feature wall, chef's kitchen, big dining space, and half bath. Upstairs is the primary suite with full bathroom, great closet organizer, and balcony, 2 large bedrooms, full bathroom, and laundry. The basement is finished with a rec room, 4th bedroom, full bath and hidden storage behind the mirror. Outside is the west backing yard and double garage. LIVE CENTRAL! (id:46923)
Property Details
| MLS® Number | E4388405 |
| Property Type | Single Family |
| Neigbourhood | Blatchford Area |
| AmenitiesNearBy | Playground, Public Transit, Schools, Shopping |
| CommunityFeatures | Public Swimming Pool |
| Features | Lane |
Building
| BathroomTotal | 4 |
| BedroomsTotal | 4 |
| Appliances | Dishwasher, Dryer, Hood Fan, Refrigerator, Stove, Washer |
| BasementDevelopment | Finished |
| BasementType | Full (finished) |
| ConstructedDate | 2021 |
| ConstructionStatus | Insulation Upgraded |
| ConstructionStyleAttachment | Attached |
| FireProtection | Smoke Detectors |
| FireplaceFuel | Electric |
| FireplacePresent | Yes |
| FireplaceType | Heatillator |
| HalfBathTotal | 1 |
| HeatingType | Forced Air |
| StoriesTotal | 2 |
| SizeInterior | 1527.5065 Sqft |
| Type | Row / Townhouse |
Parking
| Detached Garage |
Land
| Acreage | No |
| LandAmenities | Playground, Public Transit, Schools, Shopping |
| SizeIrregular | 213.42 |
| SizeTotal | 213.42 M2 |
| SizeTotalText | 213.42 M2 |
Rooms
| Level | Type | Length | Width | Dimensions |
|---|---|---|---|---|
| Basement | Family Room | 6.2 m | 4.41 m | 6.2 m x 4.41 m |
| Basement | Bedroom 4 | 3.17 m | 2.63 m | 3.17 m x 2.63 m |
| Main Level | Living Room | 2.88 m | 3.96 m | 2.88 m x 3.96 m |
| Main Level | Dining Room | 2.93 m | 3.99 m | 2.93 m x 3.99 m |
| Main Level | Kitchen | 4.27 m | 3.98 m | 4.27 m x 3.98 m |
| Upper Level | Primary Bedroom | 3.78 m | 3.66 m | 3.78 m x 3.66 m |
| Upper Level | Bedroom 2 | 2.79 m | 2.85 m | 2.79 m x 2.85 m |
| Upper Level | Bedroom 3 | 3.21 m | 2.91 m | 3.21 m x 2.91 m |
https://www.realtor.ca/real-estate/26920170/2770-blatchford-rd-nw-edmonton-blatchford-area
Interested?
Contact us for more information
Jeneen L. Marchant
Associate
200-10835 124 St Nw
Edmonton, Alberta T5M 0H4












