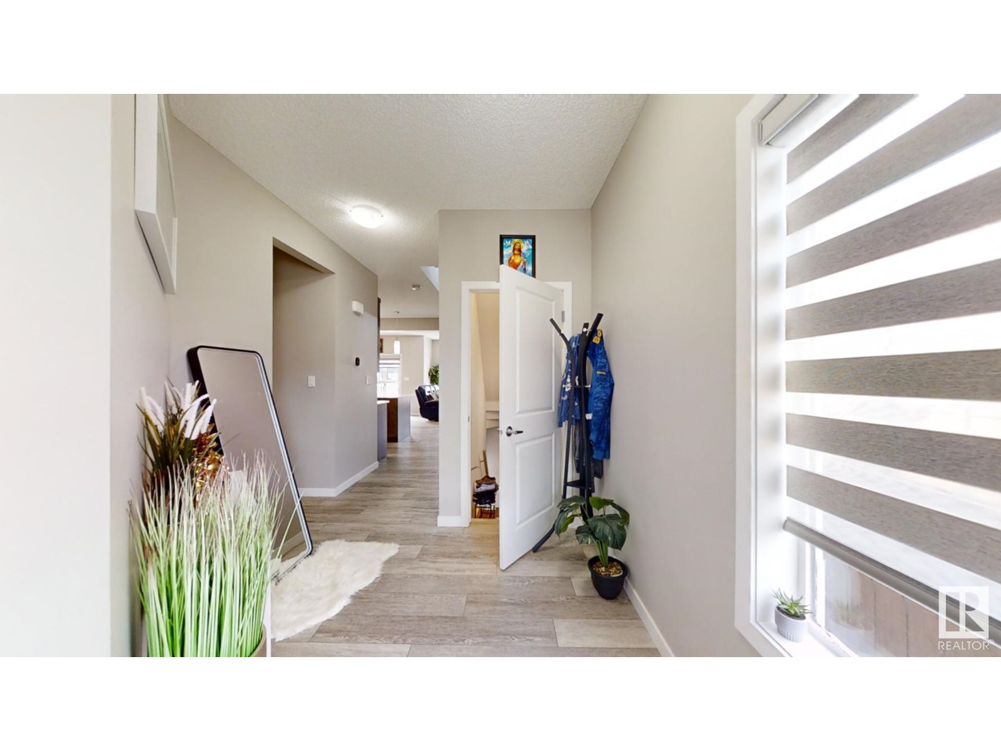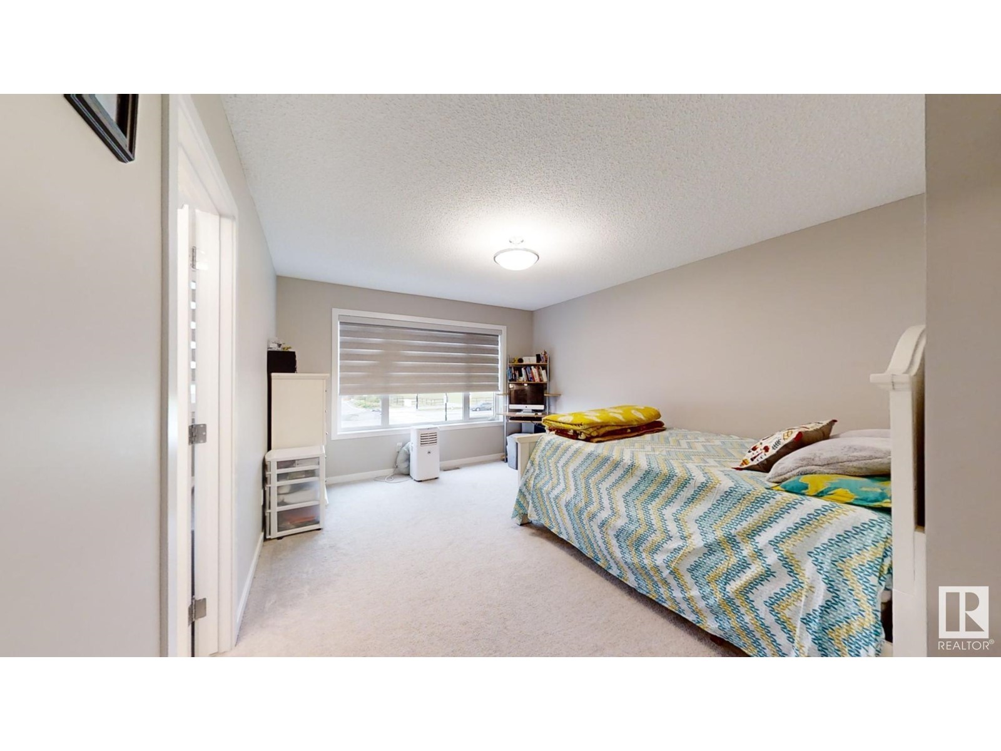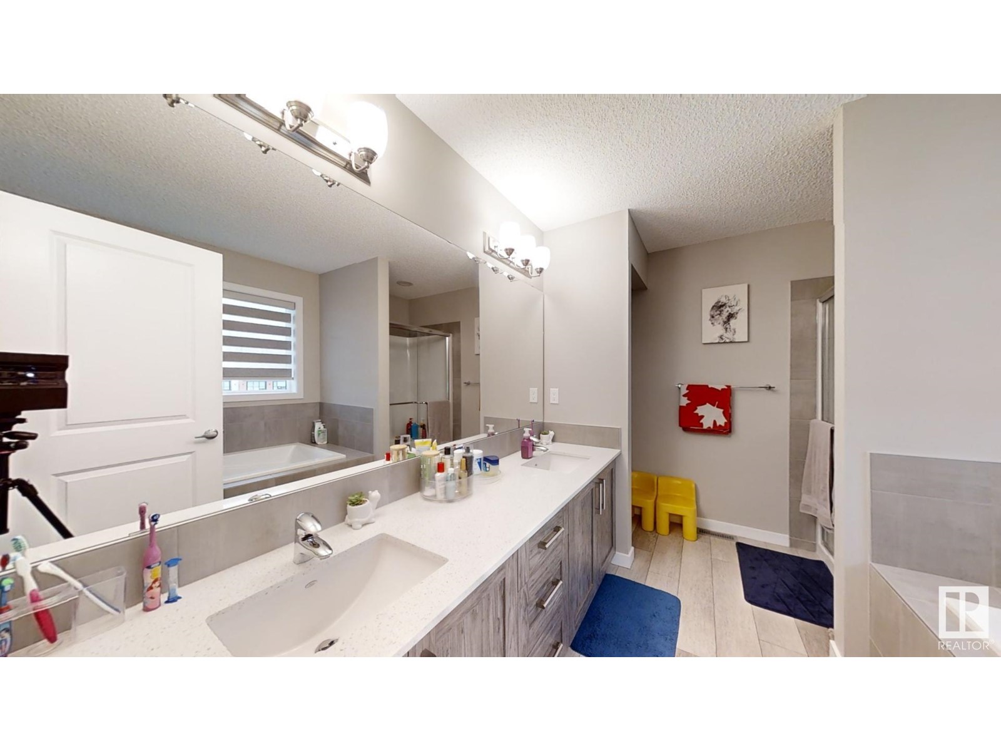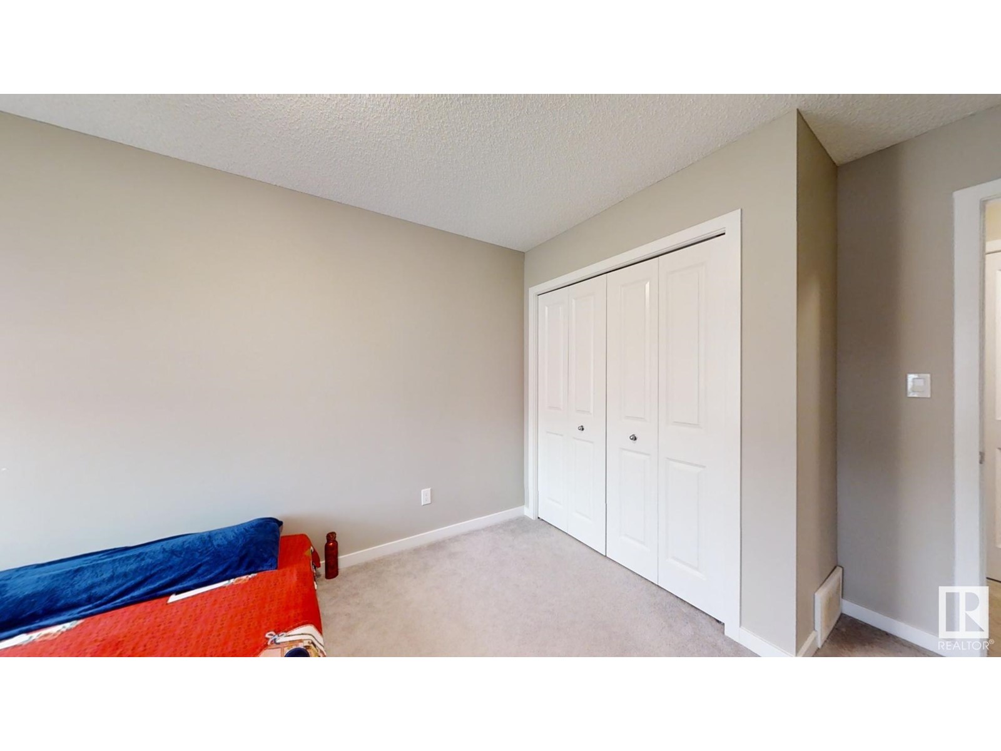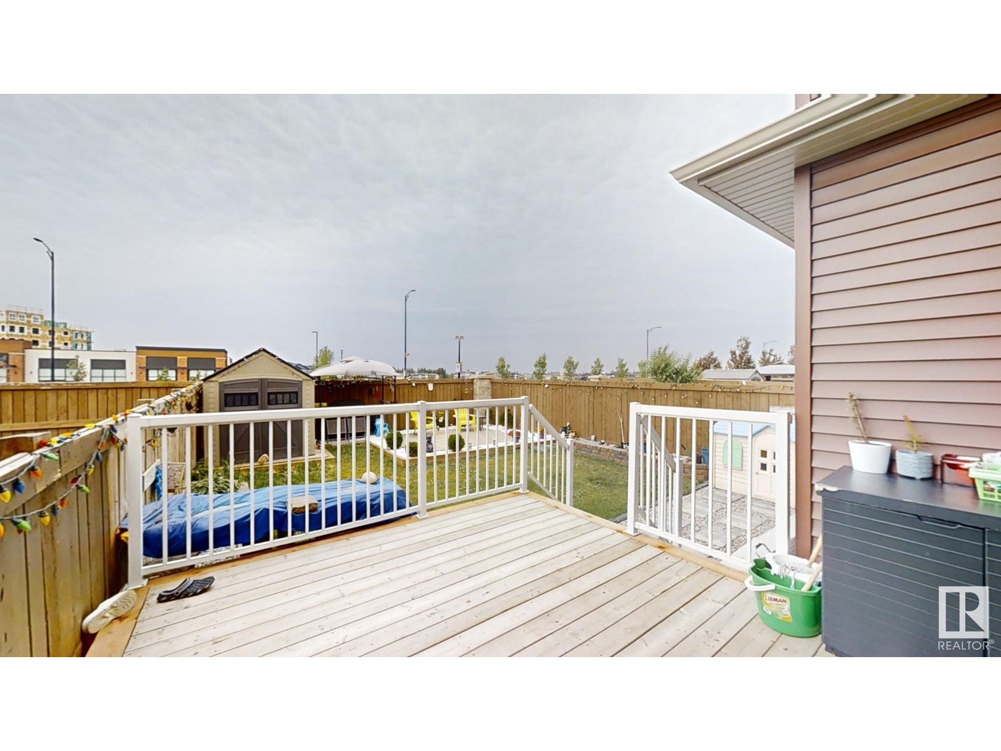2775 Collins Cres Sw Edmonton, Alberta T6W 4G8
$629,000
Welcome to this beautifully laid-out home on Collins Crescent in the desirable Cavanagh neighborhood. From the moment you step inside, you'll feel the warmth and comfort of a true home. The inviting entryway leads you to a modern kitchen and a spacious living area, perfect for family gatherings. Upstairs, you'll find three generously sized bedrooms, including a primary bedroom with an ensuite bath and a walk-in closet, offering both luxury and convenience. The two full bathrooms provide added comfort. The beautifully finished basement includes a fourth bedroom, a second kitchen, a recreational room, and a laundry area. It also boasts a separate entrance with a paved pathway, offering privacy and flexibility. With ETS bus stops just steps away, public transportation is incredibly convenient. Outside, Roughly $8,000 patio is perfect for outdoor relaxation and entertainment. This home is the ideal blend of comfort, style, and functionality in Cavanagh. (id:46923)
Property Details
| MLS® Number | E4415046 |
| Property Type | Single Family |
| Neigbourhood | Cavanagh |
| Amenities Near By | Golf Course, Playground, Public Transit, Schools, Shopping |
| Features | No Animal Home, No Smoking Home |
Building
| Bathroom Total | 4 |
| Bedrooms Total | 4 |
| Appliances | Dishwasher, Dryer, Stove, Gas Stove(s), Washer, Window Coverings, Refrigerator |
| Basement Development | Finished |
| Basement Type | Full (finished) |
| Constructed Date | 2020 |
| Construction Style Attachment | Detached |
| Half Bath Total | 1 |
| Heating Type | Forced Air |
| Stories Total | 2 |
| Size Interior | 1,982 Ft2 |
| Type | House |
Parking
| Attached Garage |
Land
| Acreage | No |
| Land Amenities | Golf Course, Playground, Public Transit, Schools, Shopping |
| Size Irregular | 321.01 |
| Size Total | 321.01 M2 |
| Size Total Text | 321.01 M2 |
Rooms
| Level | Type | Length | Width | Dimensions |
|---|---|---|---|---|
| Basement | Bedroom 4 | 3.22 m | 3.48 m | 3.22 m x 3.48 m |
| Basement | Recreation Room | 3.36 m | 3.28 m | 3.36 m x 3.28 m |
| Basement | Second Kitchen | 2.96 m | 4.12 m | 2.96 m x 4.12 m |
| Basement | Laundry Room | 2.96 m | 1.28 m | 2.96 m x 1.28 m |
| Main Level | Living Room | 3.61 m | 4.2 m | 3.61 m x 4.2 m |
| Main Level | Dining Room | 3.4 m | 3.46 m | 3.4 m x 3.46 m |
| Main Level | Kitchen | 5.58 m | 2.86 m | 5.58 m x 2.86 m |
| Upper Level | Family Room | 5 m | 3.68 m | 5 m x 3.68 m |
| Upper Level | Primary Bedroom | 3.59 m | 5.17 m | 3.59 m x 5.17 m |
| Upper Level | Bedroom 2 | 2.69 m | 4.15 m | 2.69 m x 4.15 m |
| Upper Level | Bedroom 3 | 2.67 m | 4.87 m | 2.67 m x 4.87 m |
| Upper Level | Laundry Room | 2 m | 1.55 m | 2 m x 1.55 m |
https://www.realtor.ca/real-estate/27699743/2775-collins-cres-sw-edmonton-cavanagh
Contact Us
Contact us for more information

Vikaas K Kwatra
Broker
century21smart.ca/
www.facebook.com/people/Vikaas-K-Kwatra/100084432954486/?mibextid=D4KYlr
www.instagram.com/vikaaskkwatra1
9130 34a Ave Nw
Edmonton, Alberta T6E 5P4
(780) 225-8899







