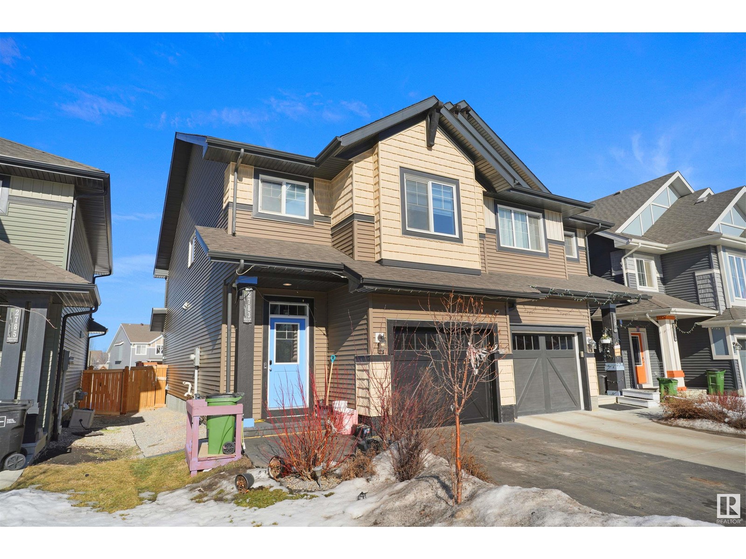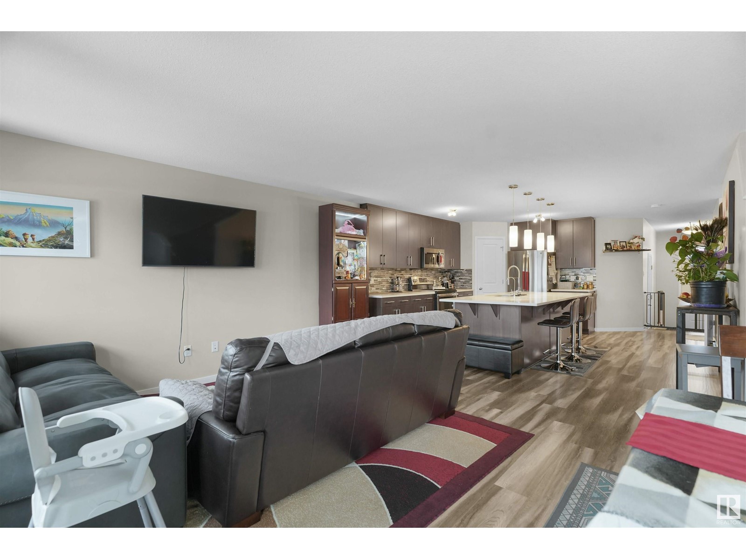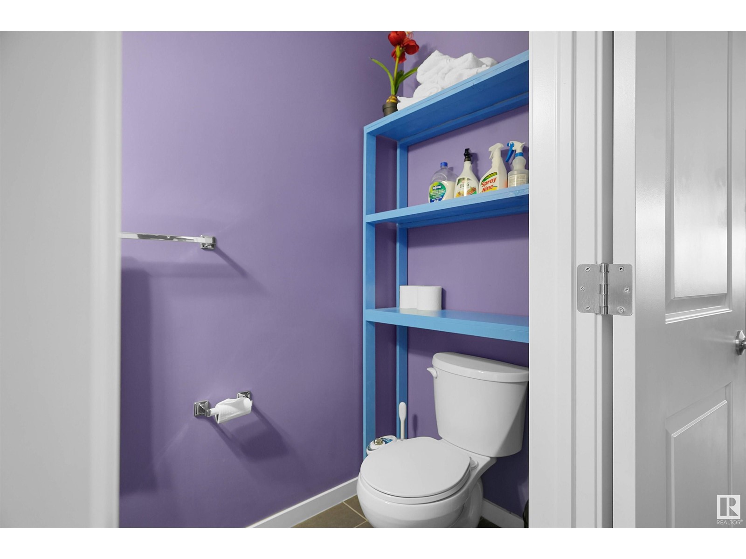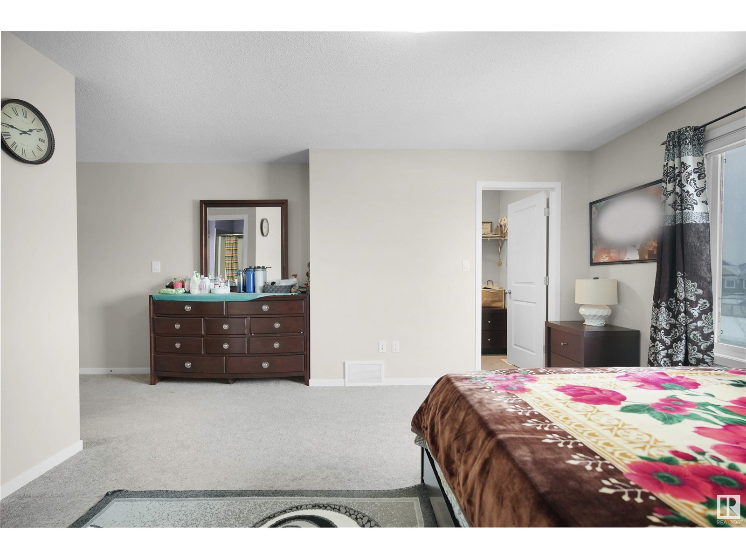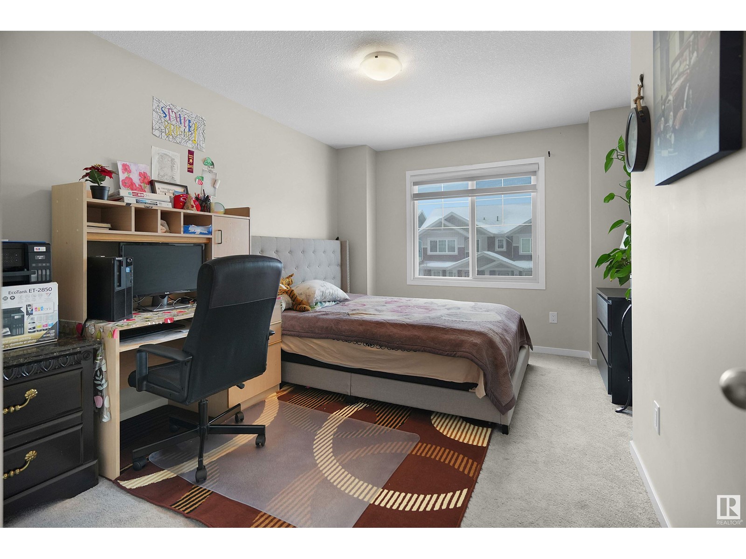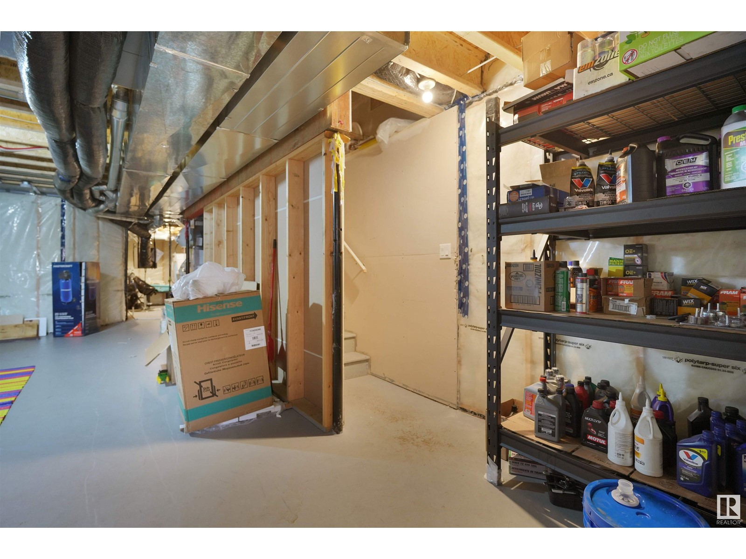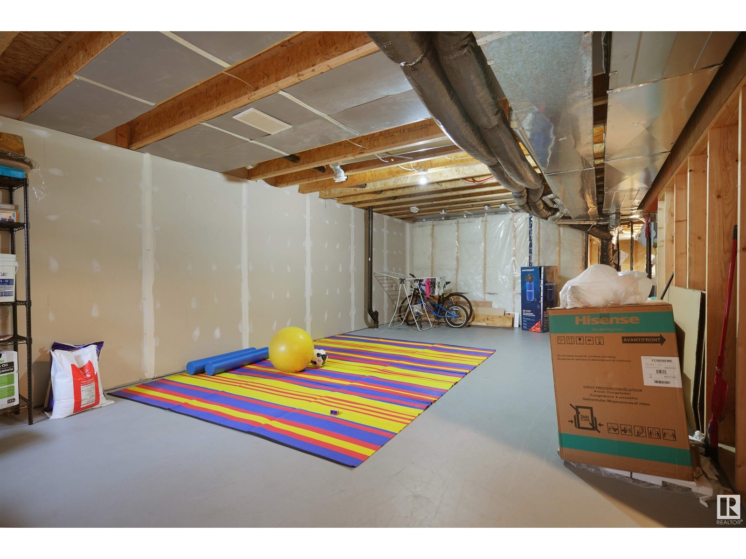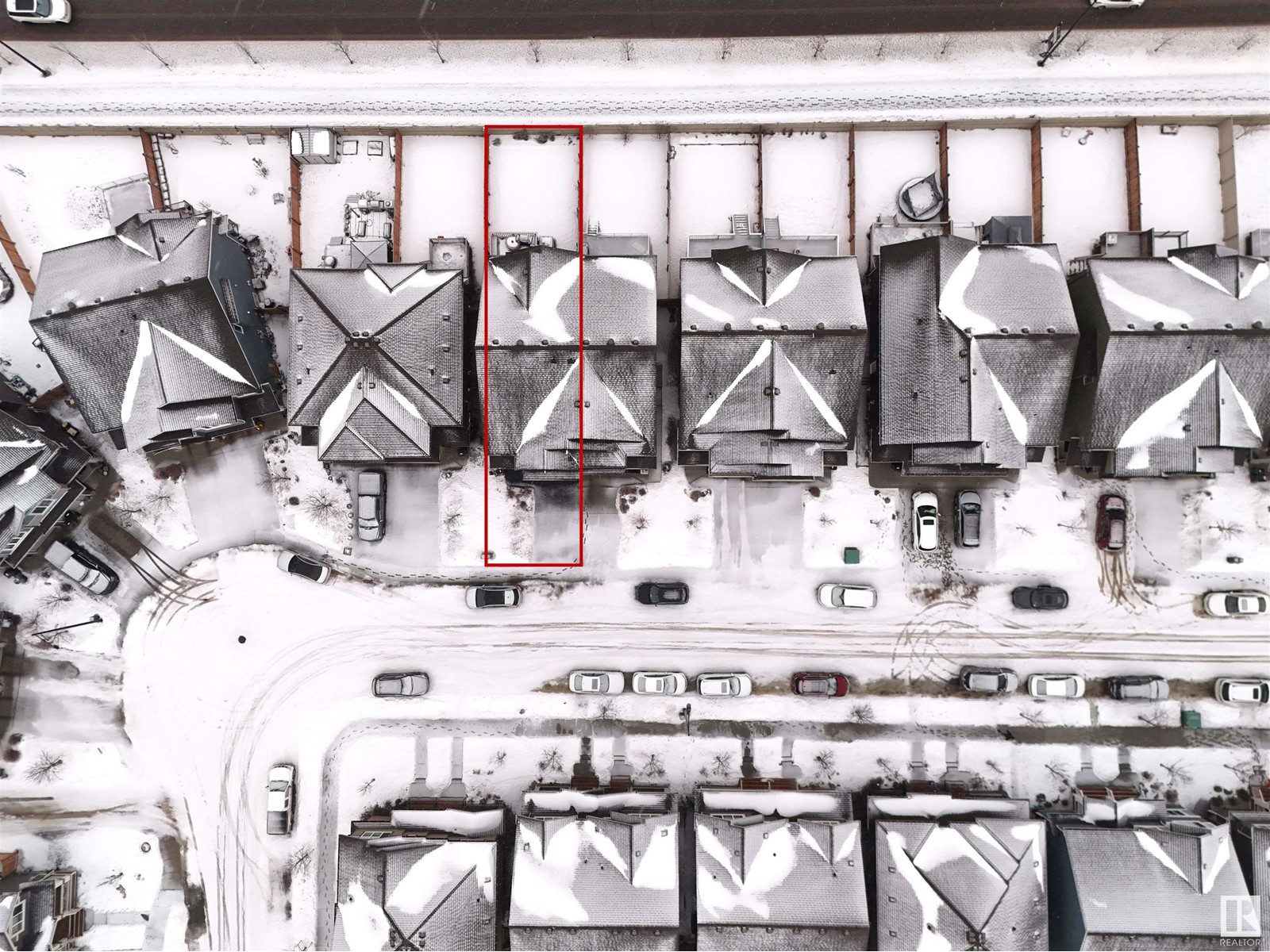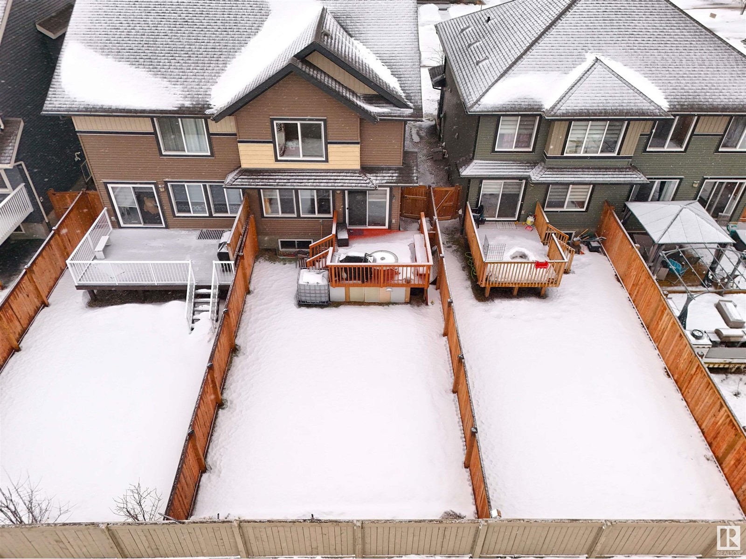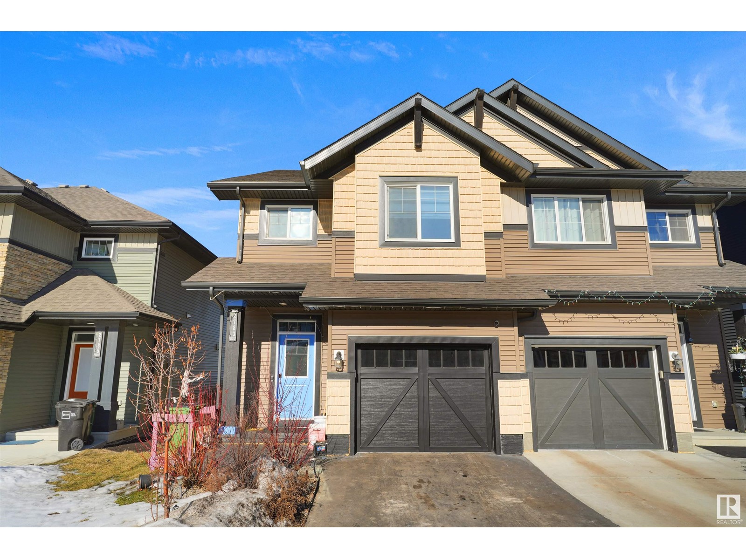2783 Chokecherry Pl Sw Edmonton, Alberta T6X 2J9
$474,500
Experience modern elegance in this beautifully upgraded 3-bedroom, 2.5-bath home that effortlessly combines luxury and practicality. Featuring luxury vinyl plank flooring on main floor, an open-concept kitchen with quartz countertops, a spacious island and a separate pantry, this home is designed for modern living. The bright living and dining areas overlook the backyard, creating a perfect space for relaxation or entertaining. Upstairs, the master bedroom impresses with a WI closet & a 4-pc ensuite. There are two addl well-sized bedrooms & a 4-pc bath. The upper level also features a spacious bonus/family room and a laundry area for added convenience. The unfinished basement, with bathroom rough-in, offers endless customization possibilities. A single attached heated garage adds year-round convenience. Close to all amenities & access to Club House in Orchards. This home is a perfect combination of style, comfort and practicality! (id:46923)
Property Details
| MLS® Number | E4417874 |
| Property Type | Single Family |
| Neigbourhood | The Orchards At Ellerslie |
| Amenities Near By | Playground, Public Transit, Schools, Shopping |
| Features | See Remarks |
| Structure | Deck |
Building
| Bathroom Total | 3 |
| Bedrooms Total | 3 |
| Amenities | Vinyl Windows |
| Appliances | Alarm System, Dishwasher, Dryer, Garage Door Opener Remote(s), Garage Door Opener, Microwave Range Hood Combo, Refrigerator, Stove, Washer, Water Softener, Window Coverings |
| Basement Development | Unfinished |
| Basement Type | Full (unfinished) |
| Constructed Date | 2018 |
| Construction Style Attachment | Semi-detached |
| Half Bath Total | 1 |
| Heating Type | Forced Air |
| Stories Total | 2 |
| Size Interior | 1,793 Ft2 |
| Type | Duplex |
Parking
| Attached Garage |
Land
| Acreage | No |
| Land Amenities | Playground, Public Transit, Schools, Shopping |
| Size Irregular | 266.85 |
| Size Total | 266.85 M2 |
| Size Total Text | 266.85 M2 |
Rooms
| Level | Type | Length | Width | Dimensions |
|---|---|---|---|---|
| Main Level | Living Room | 3.2m x 4.7m | ||
| Main Level | Dining Room | 2.4m x 3.1m | ||
| Main Level | Kitchen | 2.8m x 4.6m | ||
| Upper Level | Primary Bedroom | 4.6m x 6.0m | ||
| Upper Level | Bedroom 2 | 3.4m x 4.5m | ||
| Upper Level | Bedroom 3 | 2.8m x 4.0m | ||
| Upper Level | Bonus Room | 4.2m x 5.2m | ||
| Upper Level | Laundry Room | 1.5m x 2.1m |
Contact Us
Contact us for more information

Deepak Chopra
Broker
www.savemaxedge.ca/
www.facebook.com/DeepakChopraRealtor/
Unit #10-12, 3908 97 St Nw
Edmonton, Alberta T6E 6N2
(780) 250-2414
. Harmanbir Singh
Associate
Unit #10-12, 3908 97 St Nw
Edmonton, Alberta T6E 6N2
(780) 250-2414

