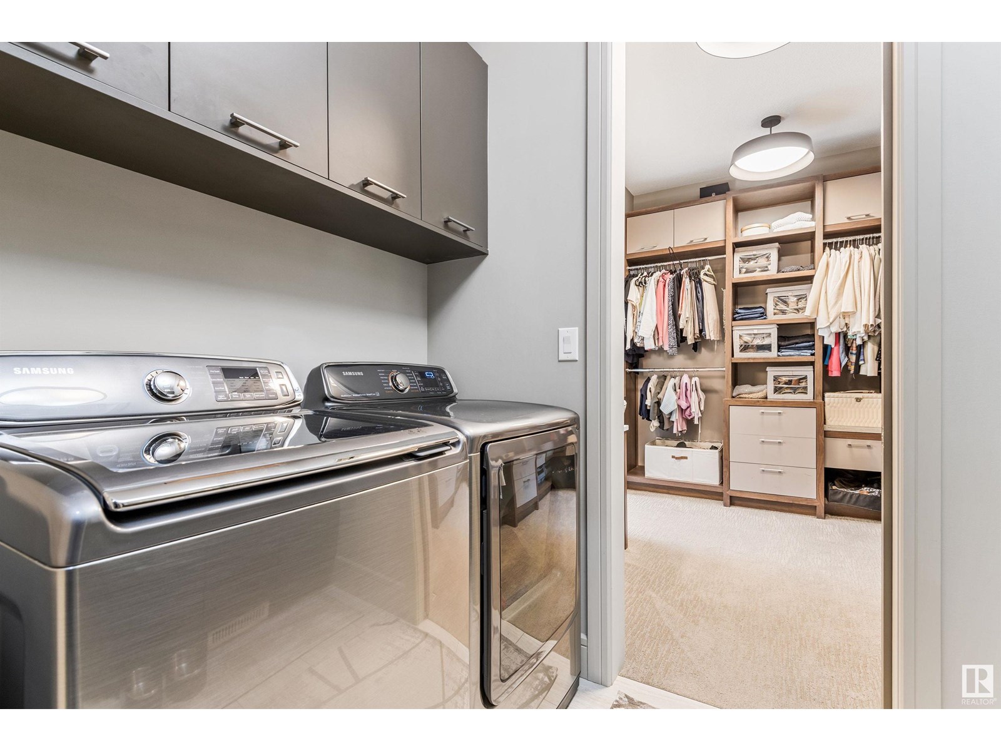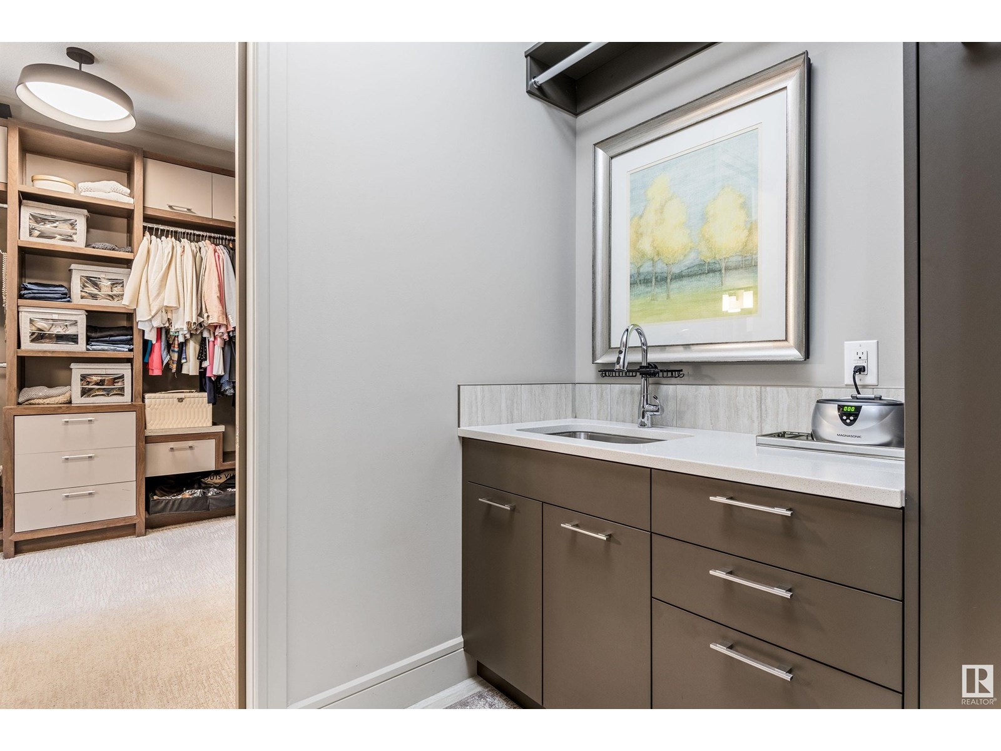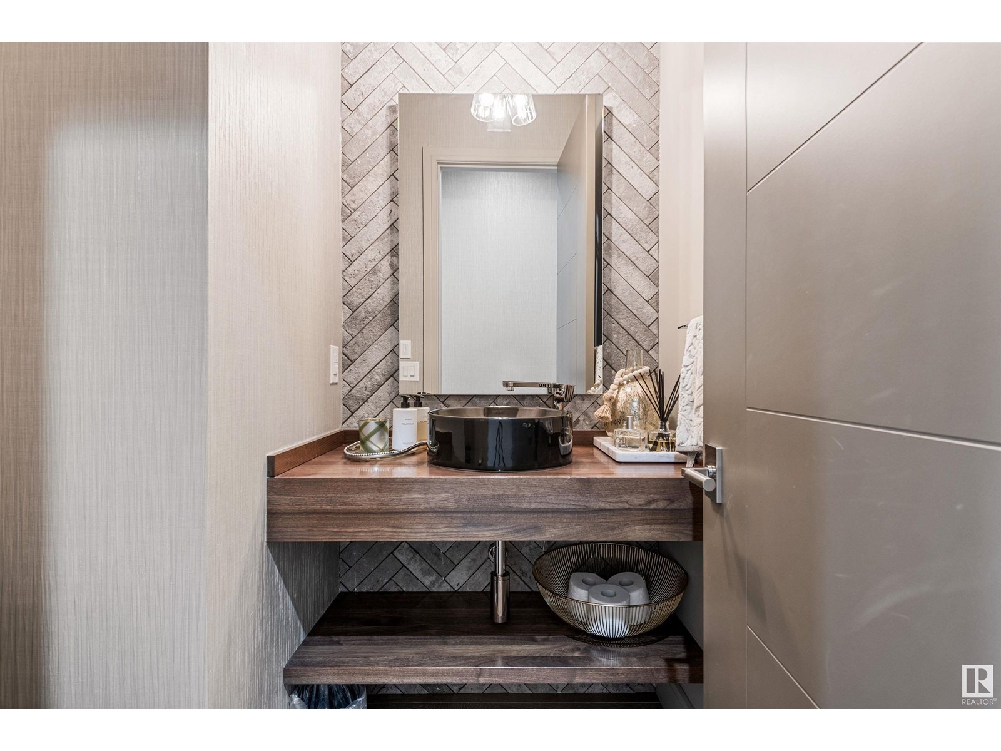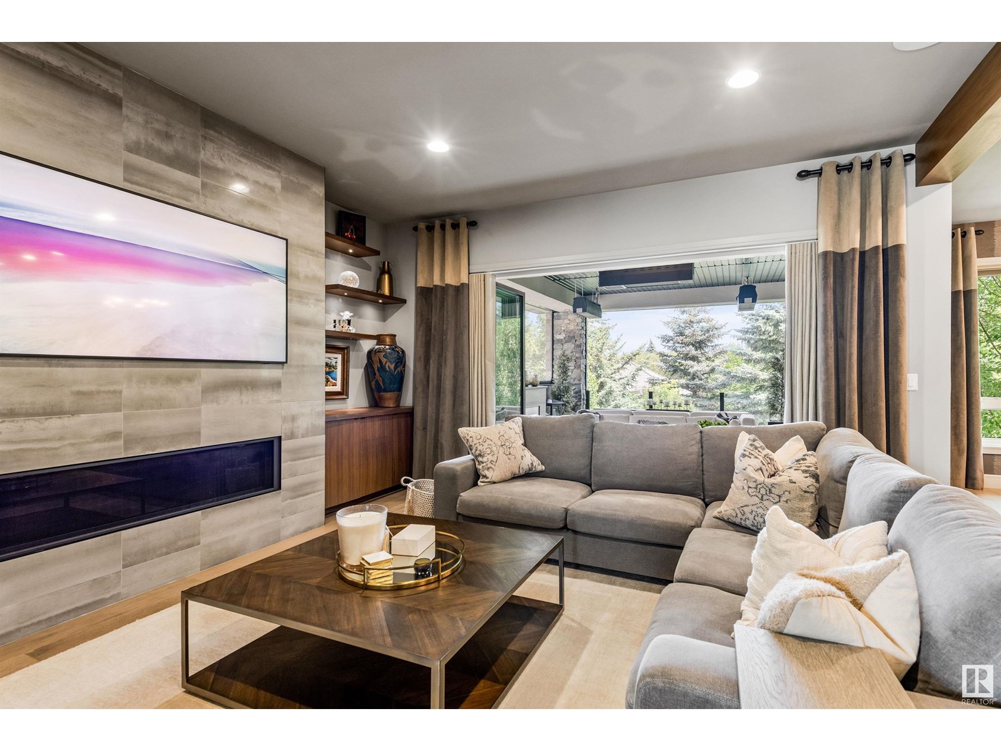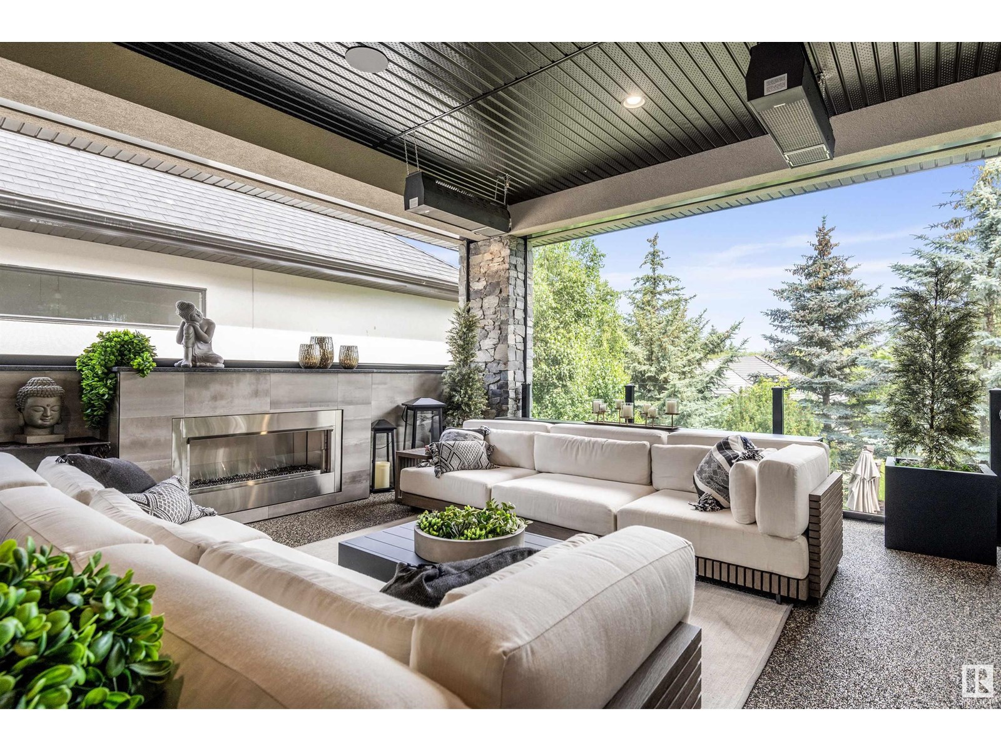2789 Wheaton Dr Nw Edmonton, Alberta T6W 2M6
$1,850,808
Exquisite Windermere Grande WALK-OUT Estate. This expertly crafted and meticulously designed 5 Bedroom, 6 Bathroom Former North Pointe Homes Showhome is an impressive expression of both exquisite artistic taste and discerning architectural standards. Designed to be thoughtful in the details and provide an exceptional living experience through purpose driven design. Nearly 5000 Sq Ft of living space, Two covered patios including the 3 season sun deck with gas fireplace, built in BBQ, Bistro heaters, and remote operated screens. The main floor has 2 bedrooms with ensuites including an exquisite Primary with an impressive ensuite with access to fully customized walk in closet with vanity, and access to the main floor laundry. Upstairs the bonus space includes a bedroom, bathroom, and bonus / office space. The Walk-Out Basement with fitness room, wet bar, family room, rec space, and wine room also has 2 addtnl beds, 2 baths, and seamlessly flows into the backyard with covered patio and low maint landscaping. (id:46923)
Property Details
| MLS® Number | E4446164 |
| Property Type | Single Family |
| Neigbourhood | Windermere |
| Amenities Near By | Park, Golf Course |
| Features | Flat Site, Wet Bar, Closet Organizers, No Smoking Home, Built-in Wall Unit |
| Parking Space Total | 6 |
| Structure | Deck, Patio(s) |
Building
| Bathroom Total | 6 |
| Bedrooms Total | 5 |
| Amenities | Ceiling - 10ft |
| Appliances | Dishwasher, Dryer, Hood Fan, Refrigerator, Gas Stove(s), Washer, Water Softener, Window Coverings, Wine Fridge |
| Architectural Style | Bungalow |
| Basement Development | Finished |
| Basement Features | Walk Out |
| Basement Type | Full (finished) |
| Constructed Date | 2016 |
| Construction Style Attachment | Detached |
| Cooling Type | Central Air Conditioning |
| Fireplace Fuel | Gas |
| Fireplace Present | Yes |
| Fireplace Type | Unknown |
| Half Bath Total | 2 |
| Heating Type | Forced Air, In Floor Heating |
| Stories Total | 1 |
| Size Interior | 2,910 Ft2 |
| Type | House |
Parking
| Attached Garage |
Land
| Acreage | No |
| Fence Type | Fence |
| Land Amenities | Park, Golf Course |
| Size Irregular | 793.89 |
| Size Total | 793.89 M2 |
| Size Total Text | 793.89 M2 |
Rooms
| Level | Type | Length | Width | Dimensions |
|---|---|---|---|---|
| Basement | Bedroom 4 | 12'9" x 11'11 | ||
| Basement | Bedroom 5 | 13'8" x 12'8" | ||
| Basement | Recreation Room | 33'5" x 34'6" | ||
| Main Level | Living Room | 16'11" x 17'6 | ||
| Main Level | Dining Room | 17'0" x 12'9" | ||
| Main Level | Kitchen | 17'0" x 13'3" | ||
| Main Level | Primary Bedroom | 13'3" x 15'11 | ||
| Main Level | Bedroom 2 | 12'0" x 19'5" | ||
| Main Level | Enclosed Porch | 18'3" x 18'11 | ||
| Upper Level | Bedroom 3 | 12'6" x 13'0" | ||
| Upper Level | Bonus Room | 12'11" x 23'1 |
https://www.realtor.ca/real-estate/28564995/2789-wheaton-dr-nw-edmonton-windermere
Contact Us
Contact us for more information

Eddy A. D'ambrosio
Associate
(780) 988-4067
www.eddydambrosio.com/
www.facebook.com/eddydambrosiorealestate/
www.linkedin.com/in/eddy-d-ambrosio-17b986110/
302-5083 Windermere Blvd Sw
Edmonton, Alberta T6W 0J5
(780) 406-4000
(780) 406-8787


























