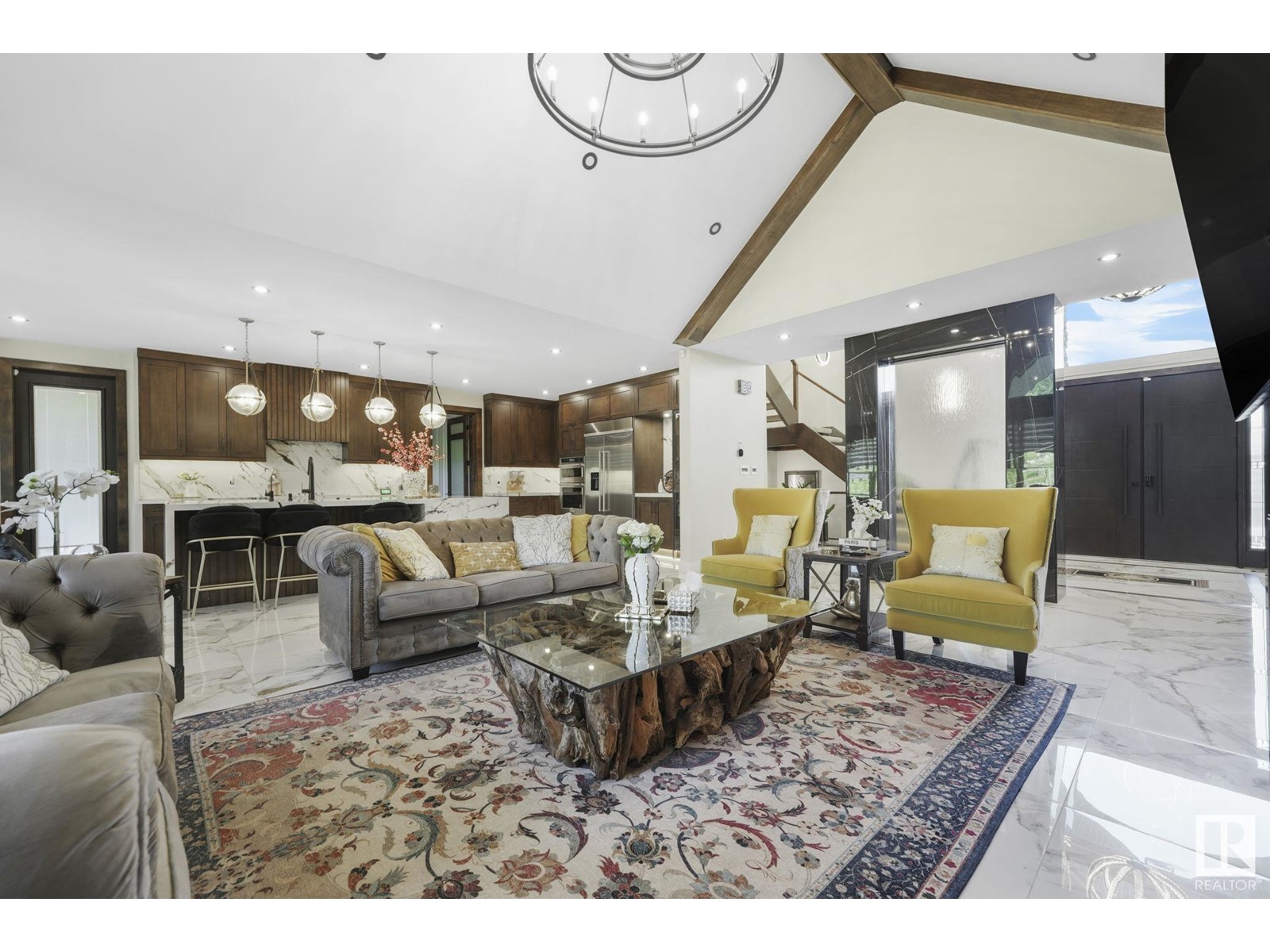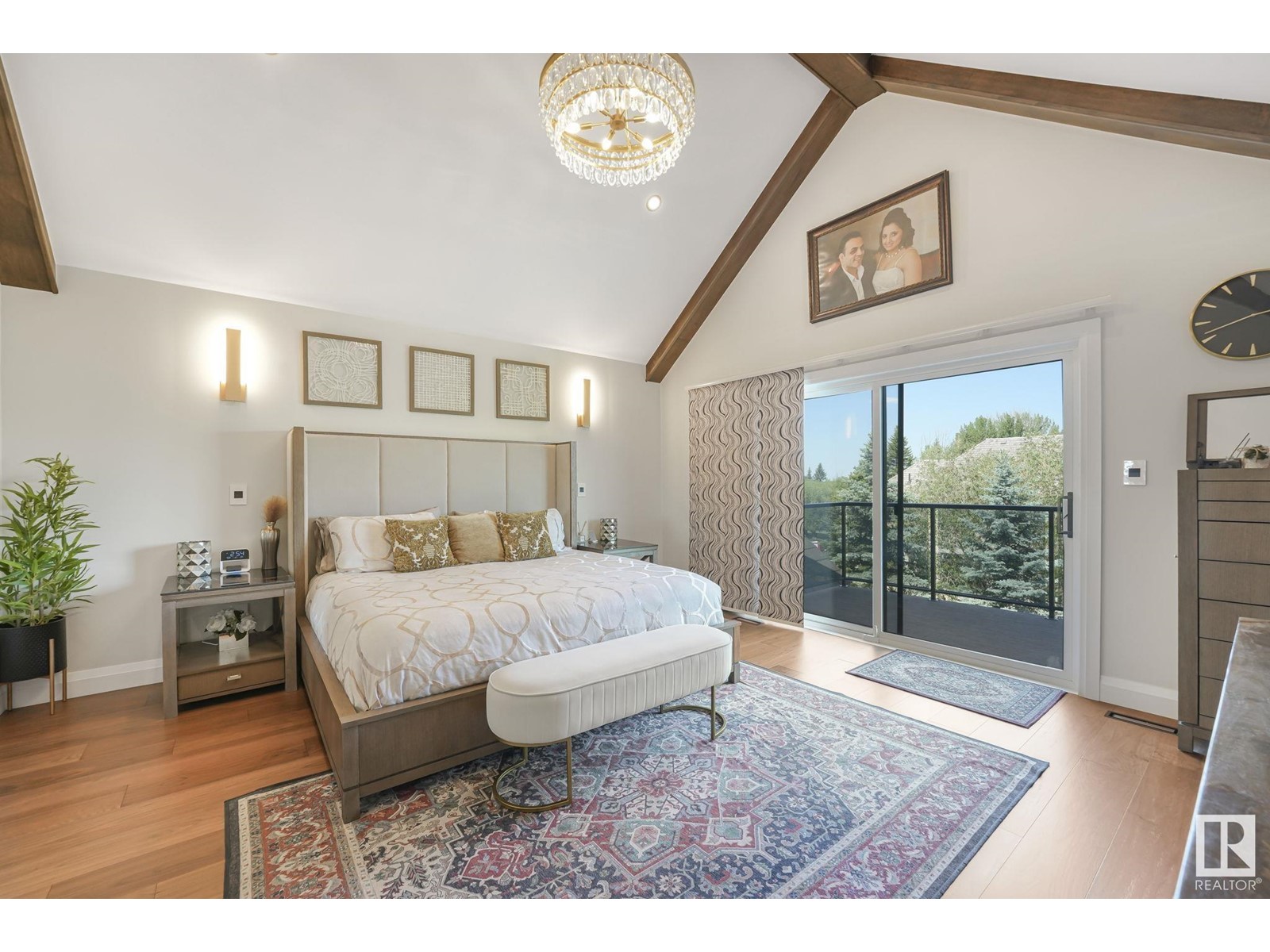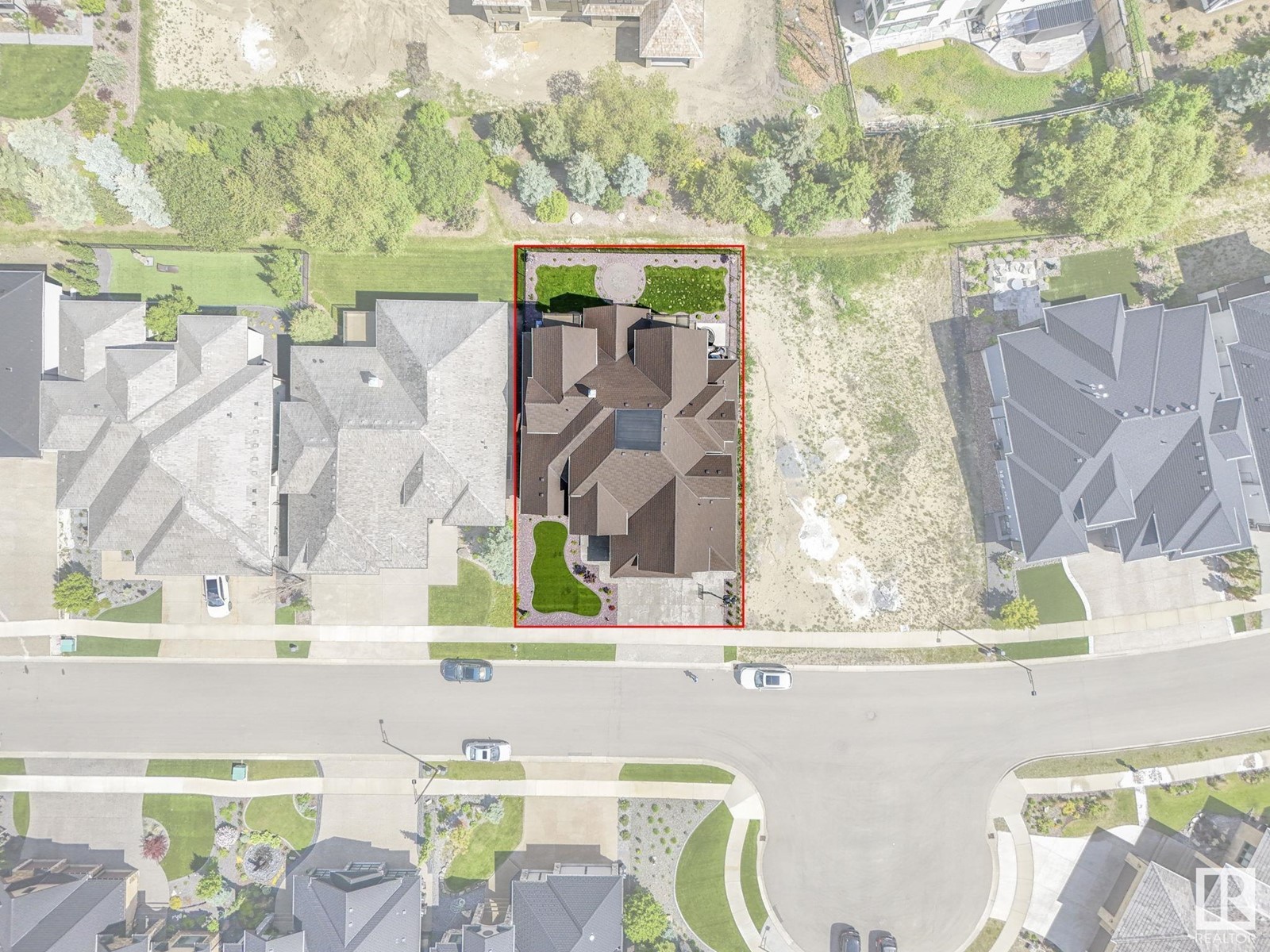2793 Wheaton Dr Nw Edmonton, Alberta T6W 2M6
$2,296,000
LUXURIOUS CONTEMPORARY MANSION WITH A WALK-OUT BASEMENT This stunning estate showcases FIVE BEDROOMS, each with its own ENSUITE AND WALK-IN CLOSET and a total of FIVE-AND-A-HALF BATHROOMS, offering exceptional comfort and privacy. The MAIN FLOOR FEATURES AN OFFICE WITH A PRIVATE ENTRANCE AND TWO FULL BEDROOMS, ideal for multi-generational living. Designed for LUXURY AND CONVENIENCE, the WALK-OUT BASEMENT includes a HOME THEATER WITH A KEF SOUND SYSTEM, A PERSONAL GYM, and a WET BAR. Upstairs, enjoy PRIVATE BALCONIES off the bedrooms, perfect for morning coffee. High-end finishes include VERSACE TILES, a SPICE KITCHEN, and IN-FLOOR HEATING THROUGHOUT, including the basement. The home is equipped with a CONTROL4 AUTOMATION SYSTEM, MOTORIZED BLINDS, AND SPRAY FOAM INSULATION for efficiency. Additional features include a HOT TUB AND PROXIMITY TO SCHOOLS, SHOPPING, TRANSIT, AND COMMUTER ROUTES. Experience refined living in this exceptional home. (id:46923)
Property Details
| MLS® Number | E4419163 |
| Property Type | Single Family |
| Neigbourhood | Windermere |
| Amenities Near By | Golf Course, Playground, Public Transit, Schools, Shopping |
| Features | Flat Site, No Back Lane, Wet Bar, No Smoking Home, Level |
| Parking Space Total | 6 |
| Structure | Deck |
Building
| Bathroom Total | 6 |
| Bedrooms Total | 5 |
| Amenities | Ceiling - 9ft |
| Appliances | Dishwasher, Dryer, Garage Door Opener Remote(s), Garage Door Opener, Washer, Window Coverings, Refrigerator, Two Stoves |
| Basement Development | Finished |
| Basement Type | Full (finished) |
| Ceiling Type | Vaulted |
| Constructed Date | 2022 |
| Construction Style Attachment | Detached |
| Fireplace Fuel | Gas |
| Fireplace Present | Yes |
| Fireplace Type | Unknown |
| Half Bath Total | 1 |
| Heating Type | Forced Air |
| Stories Total | 2 |
| Size Interior | 4,199 Ft2 |
| Type | House |
Parking
| Attached Garage |
Land
| Acreage | No |
| Fence Type | Fence |
| Land Amenities | Golf Course, Playground, Public Transit, Schools, Shopping |
Rooms
| Level | Type | Length | Width | Dimensions |
|---|---|---|---|---|
| Basement | Recreation Room | 19'9 x 15'7 | ||
| Basement | Bedroom 5 | 14 m | Measurements not available x 14 m | |
| Main Level | Living Room | 16'1 x 23'5 | ||
| Main Level | Dining Room | 14'11 x 11'9 | ||
| Main Level | Kitchen | 14'11 x 19'9 | ||
| Main Level | Bedroom 3 | 16'11 x 11'9 | ||
| Main Level | Bedroom 4 | 13'3 x 12'5 | ||
| Main Level | Office | 14'4 x 12' | ||
| Main Level | Second Kitchen | 9'6 x 9'8 | ||
| Upper Level | Primary Bedroom | 15'7 x 15'6 | ||
| Upper Level | Bedroom 2 | 13'1 x 14' | ||
| Upper Level | Bonus Room | 15'7 x 21'3 | ||
| Upper Level | Laundry Room | 11'1 x 7' |
https://www.realtor.ca/real-estate/27840992/2793-wheaton-dr-nw-edmonton-windermere
Contact Us
Contact us for more information

Paul S. Lamba
Associate
(780) 450-6670
www.paullamba.com/
twitter.com/PaulLamba
www.facebook.com/paullamba/
www.linkedin.com/in/paullamba/
4107 99 St Nw
Edmonton, Alberta T6E 3N4
(780) 450-6300
(780) 450-6670




























































