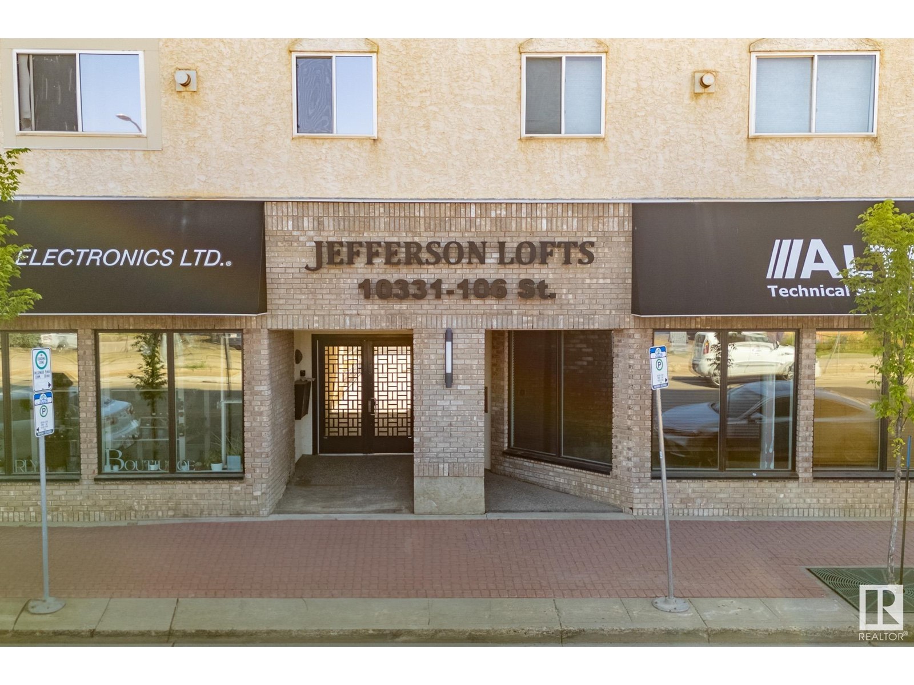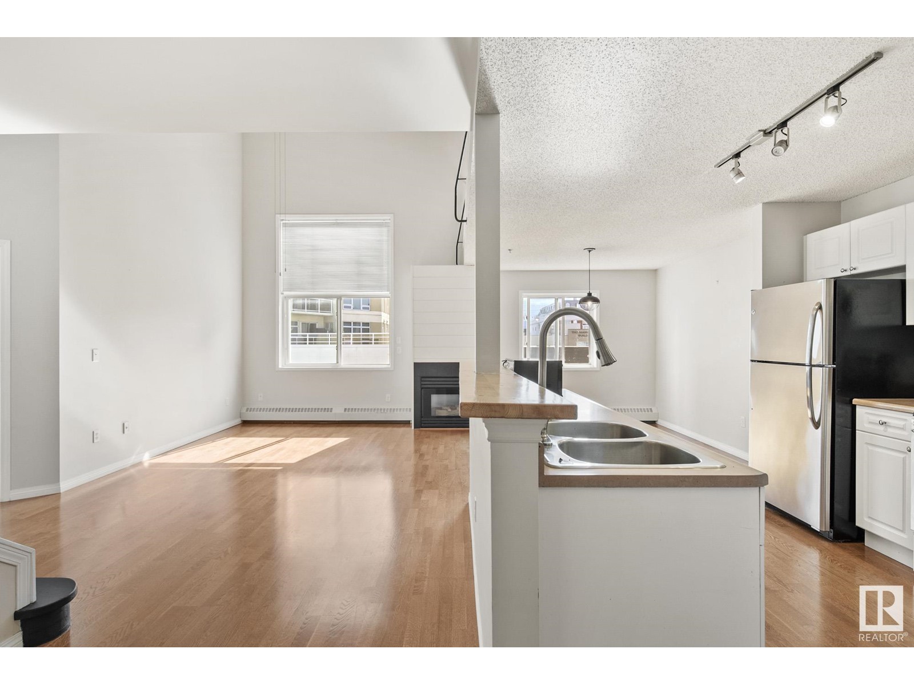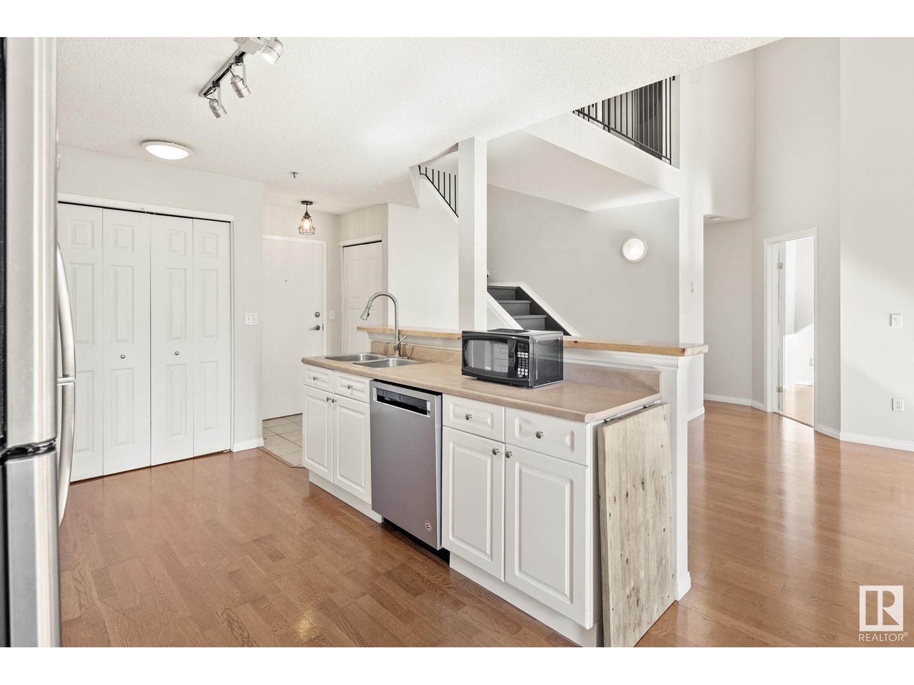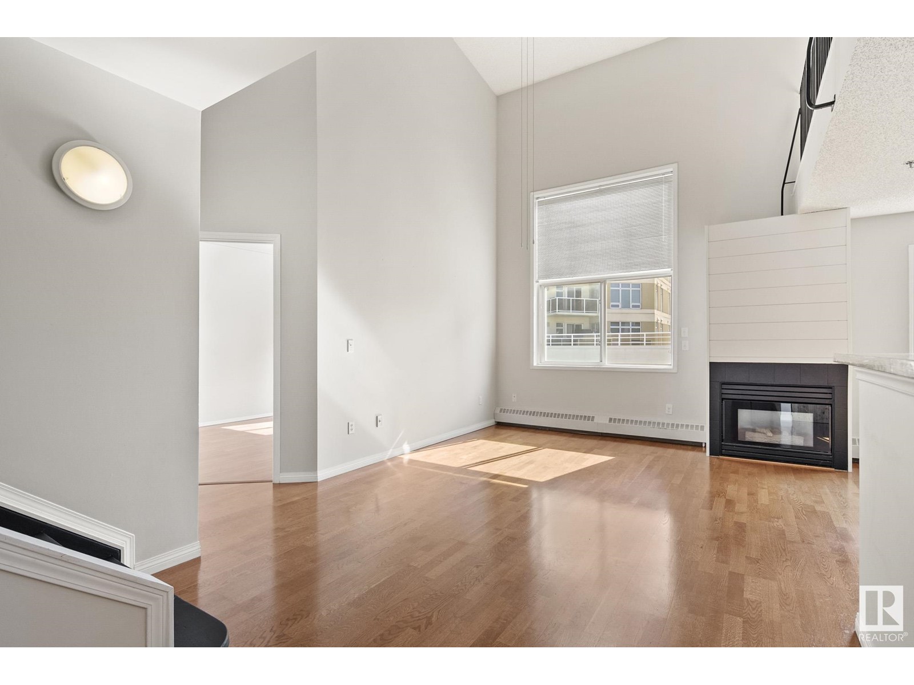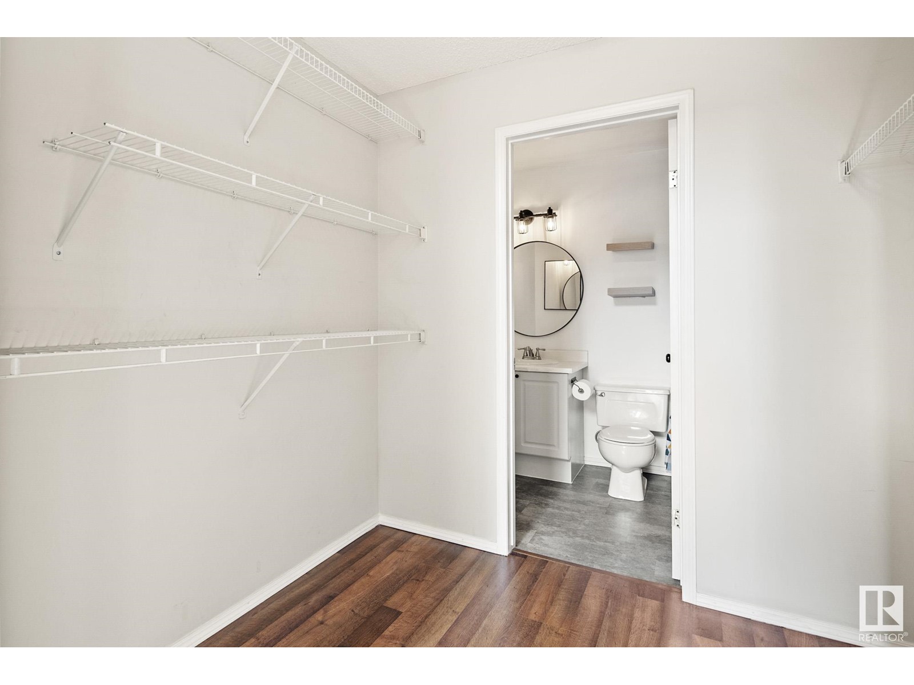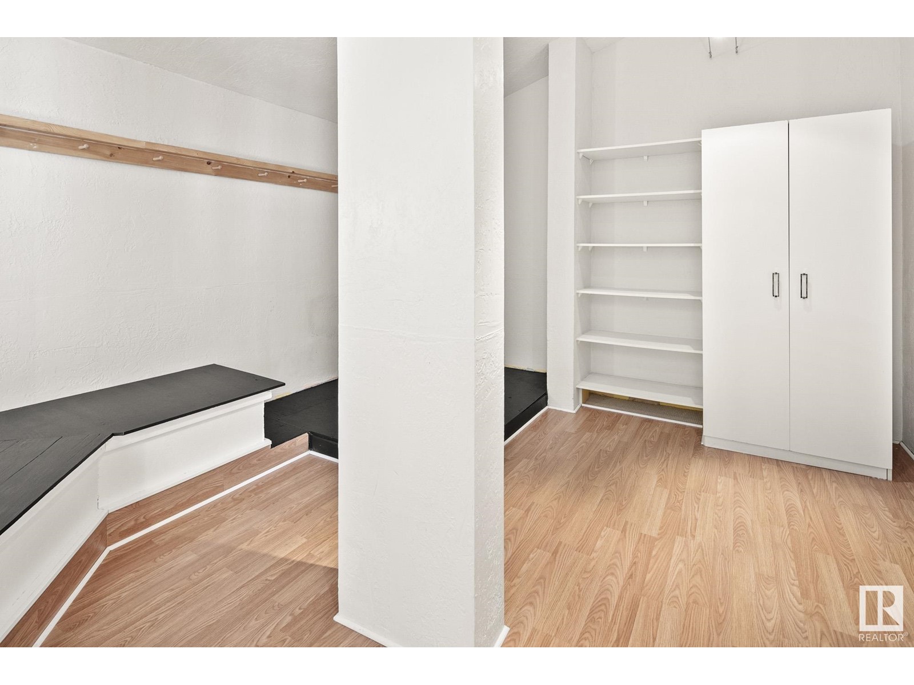#28 10331 106 St Nw Edmonton, Alberta T5J 1H8
$299,900Maintenance, Exterior Maintenance, Heat, Insurance, Landscaping, Other, See Remarks, Property Management, Water
$556.10 Monthly
Maintenance, Exterior Maintenance, Heat, Insurance, Landscaping, Other, See Remarks, Property Management, Water
$556.10 MonthlyPrepare to immerse yourself in the epitome of luxury within this magnificent loft-style condo, where every facet exudes opulence and sophistication. Indulge in the comfort of two lavish full baths and the convenience of in-suite laundry, surrounded by the grandeur of one exquisite bedroom, one lavish den, and an inviting bonus room, all situated on the prestigious top floor. Marvel at the soaring 22-foot ceilings, bathed in natural light pouring through expansive windows, casting a radiant aura upon every corner of this palatial retreat. Delight in culinary creations in the gourmet kitchen, while the enchanting great room, adorned with a resplendent gas fireplace, sets the stage for unforgettable gatherings. Ascend to the pinnacle of refinement where a versatile bonus room awaits, alongside a luminous den offering a sanctuary of tranquility. With underground parking and top-notch security, this residence is not just a homeit's a testament to unparalleled luxury and sophistication. (id:46923)
Property Details
| MLS® Number | E4397525 |
| Property Type | Single Family |
| Neigbourhood | Downtown (Edmonton) |
| AmenitiesNearBy | Public Transit, Shopping |
| Features | No Smoking Home |
| ViewType | City View |
Building
| BathroomTotal | 2 |
| BedroomsTotal | 2 |
| Amenities | Ceiling - 10ft |
| Appliances | Dishwasher, Dryer, Hood Fan, Refrigerator, Stove, Washer, Window Coverings |
| BasementType | None |
| ConstructedDate | 1993 |
| FireProtection | Smoke Detectors |
| HeatingType | Forced Air |
| SizeInterior | 1354.6381 Sqft |
| Type | Apartment |
Parking
| Parkade | |
| Underground |
Land
| Acreage | No |
| LandAmenities | Public Transit, Shopping |
Rooms
| Level | Type | Length | Width | Dimensions |
|---|---|---|---|---|
| Main Level | Living Room | 6.84 m | 3.57 m | 6.84 m x 3.57 m |
| Main Level | Dining Room | 3.32 m | 2.97 m | 3.32 m x 2.97 m |
| Main Level | Kitchen | 3.63 m | 2.91 m | 3.63 m x 2.91 m |
| Main Level | Primary Bedroom | 4.29 m | 3.49 m | 4.29 m x 3.49 m |
| Upper Level | Den | 4.04 m | 3.46 m | 4.04 m x 3.46 m |
| Upper Level | Bedroom 2 | 3.47 m | 4.05 m | 3.47 m x 4.05 m |
| Upper Level | Bonus Room | 7.87 m | 2.95 m | 7.87 m x 2.95 m |
| Upper Level | Loft | 7.87 m | 5.98 m | 7.87 m x 5.98 m |
https://www.realtor.ca/real-estate/27171752/28-10331-106-st-nw-edmonton-downtown-edmonton
Interested?
Contact us for more information
Ross S. Storoshenko
Associate
201-6650 177 St Nw
Edmonton, Alberta T5T 4J5


