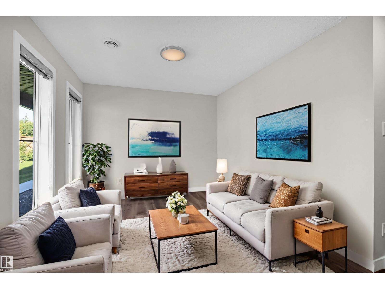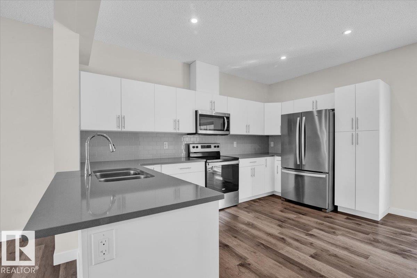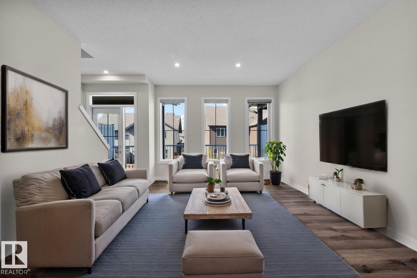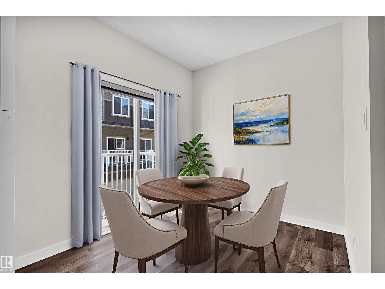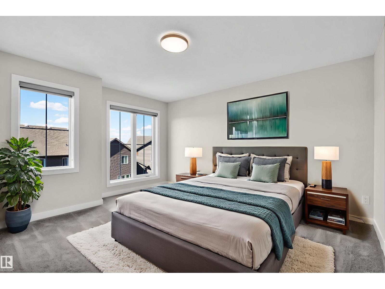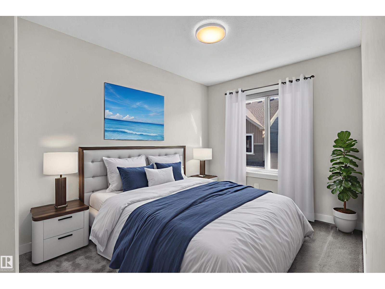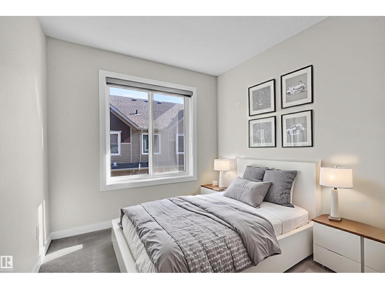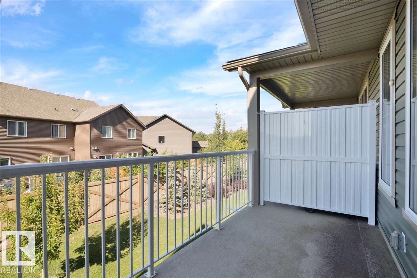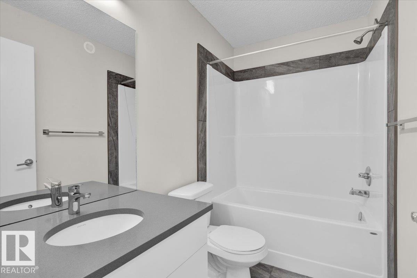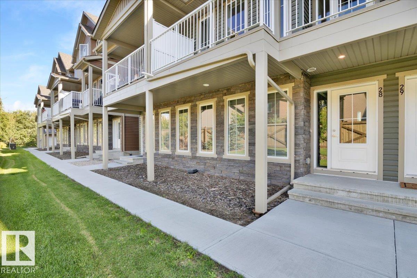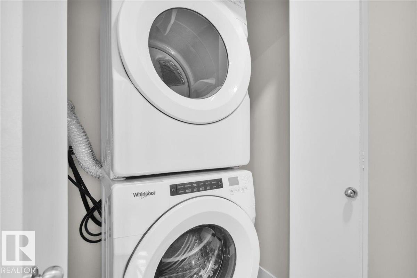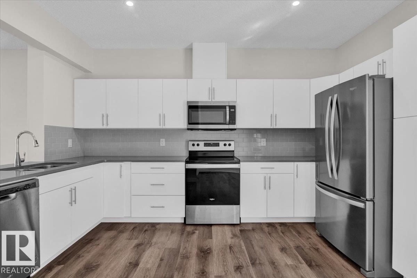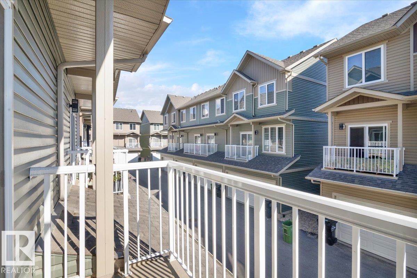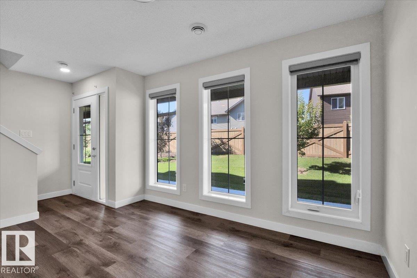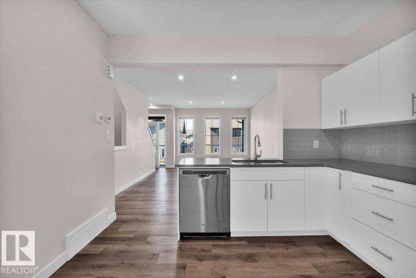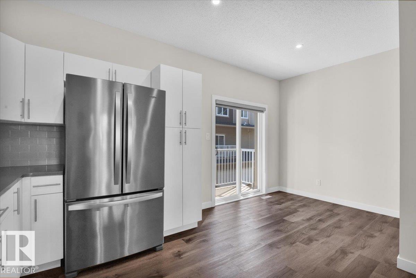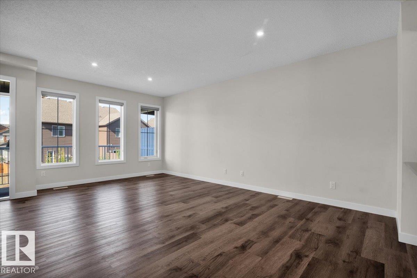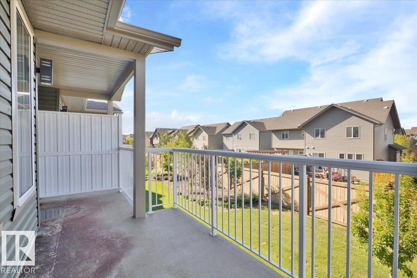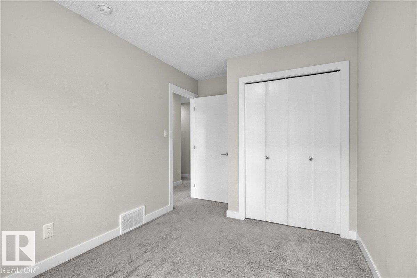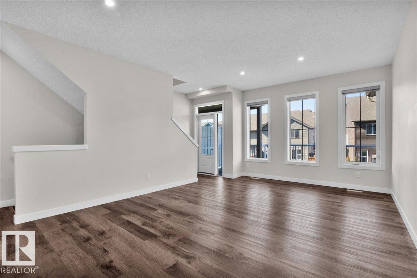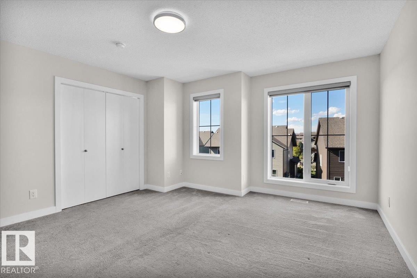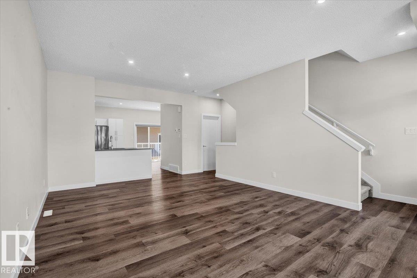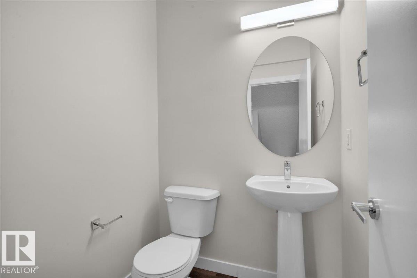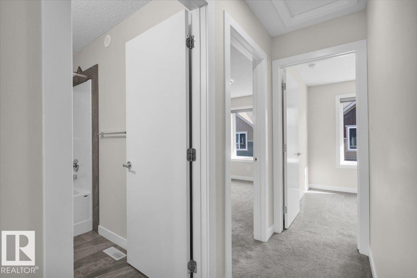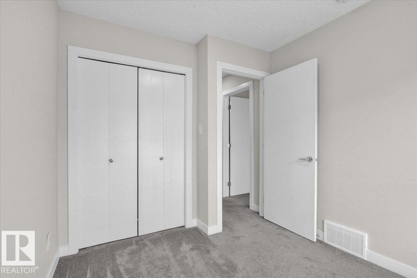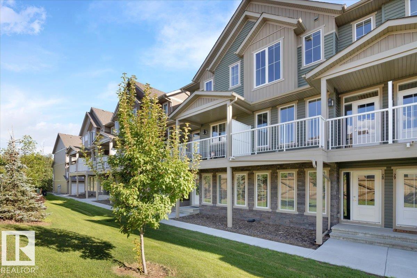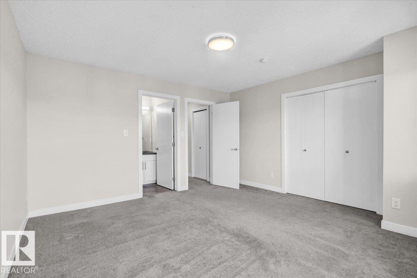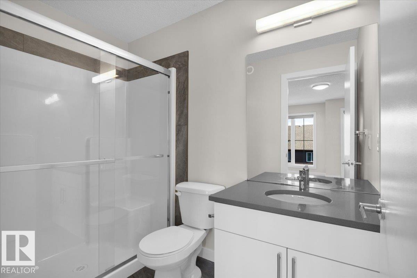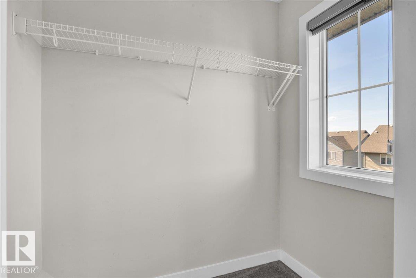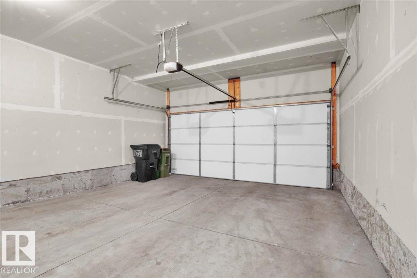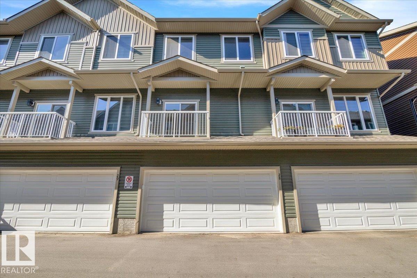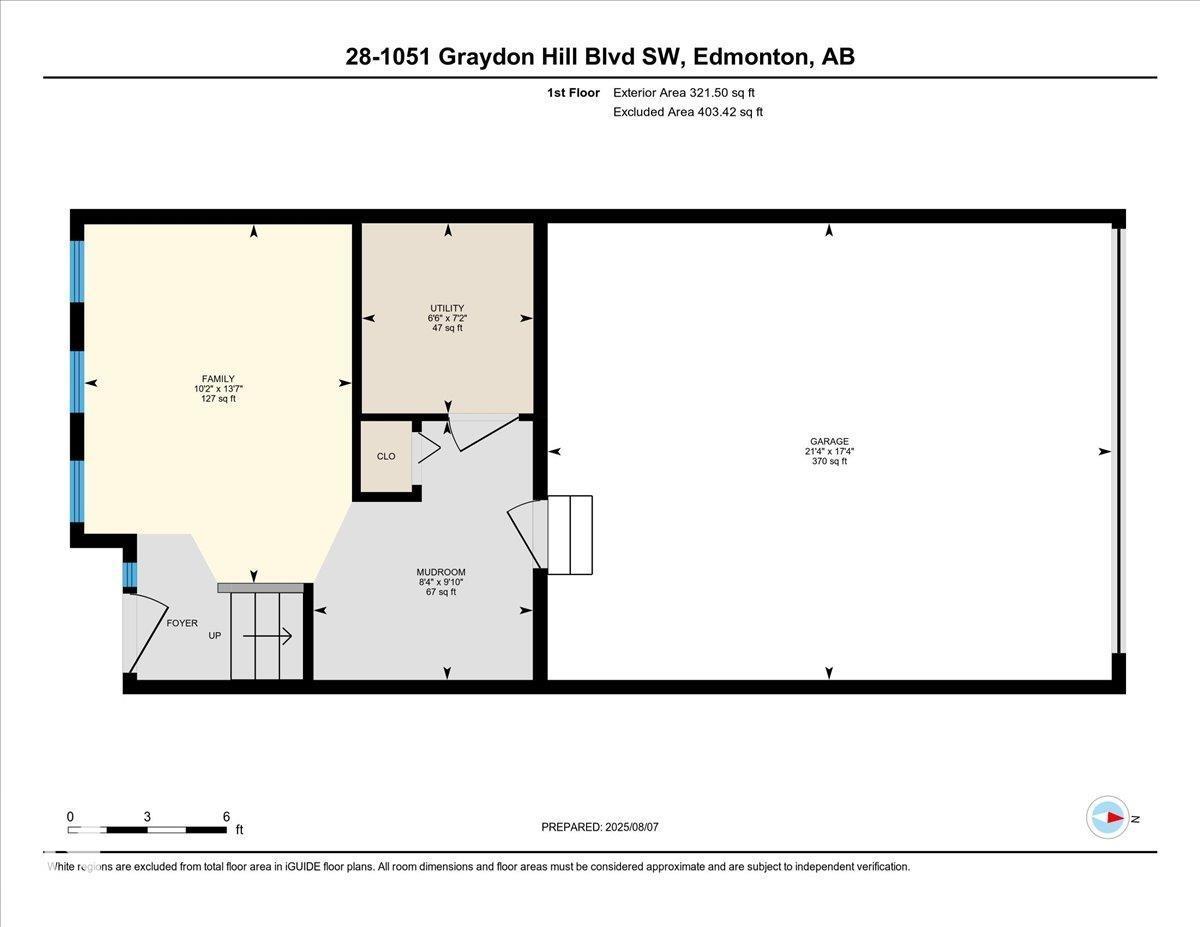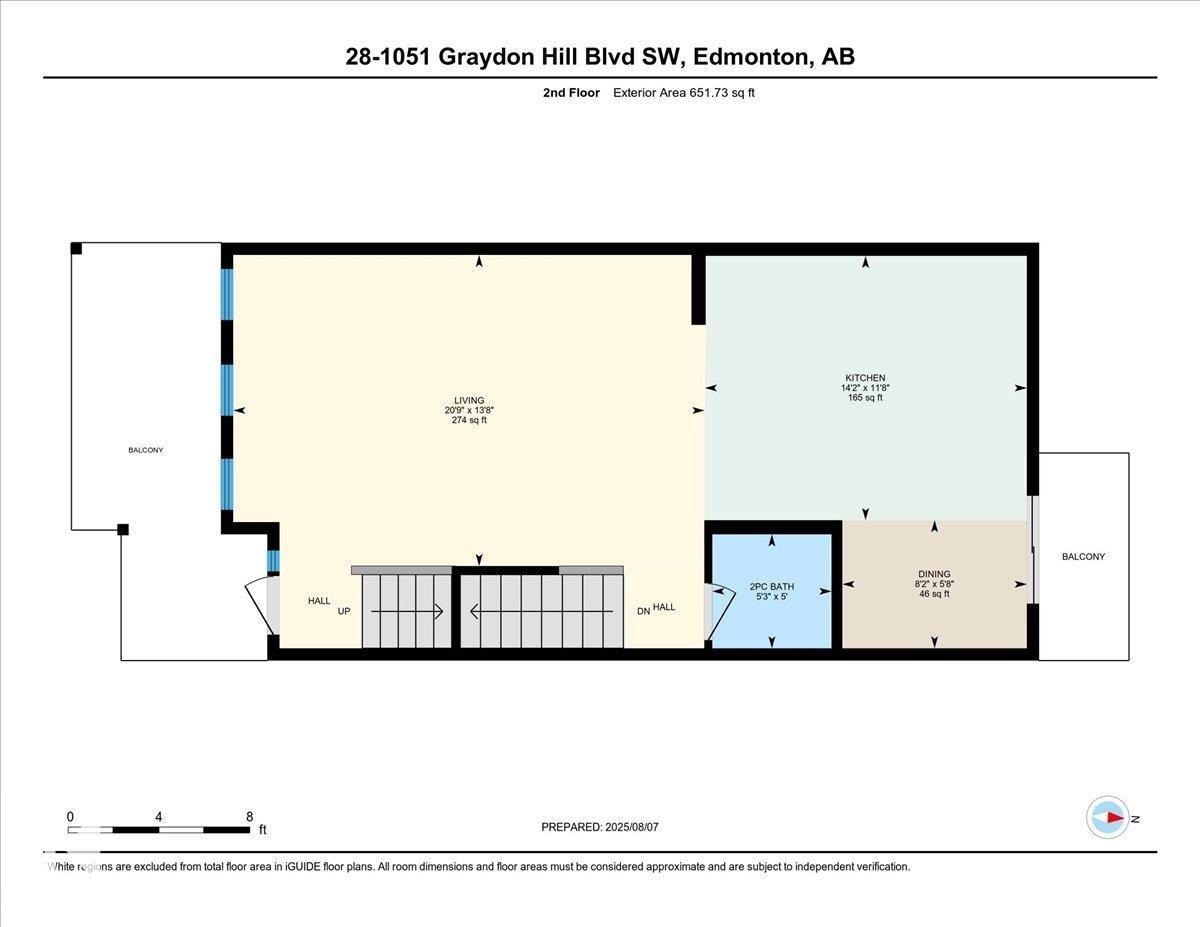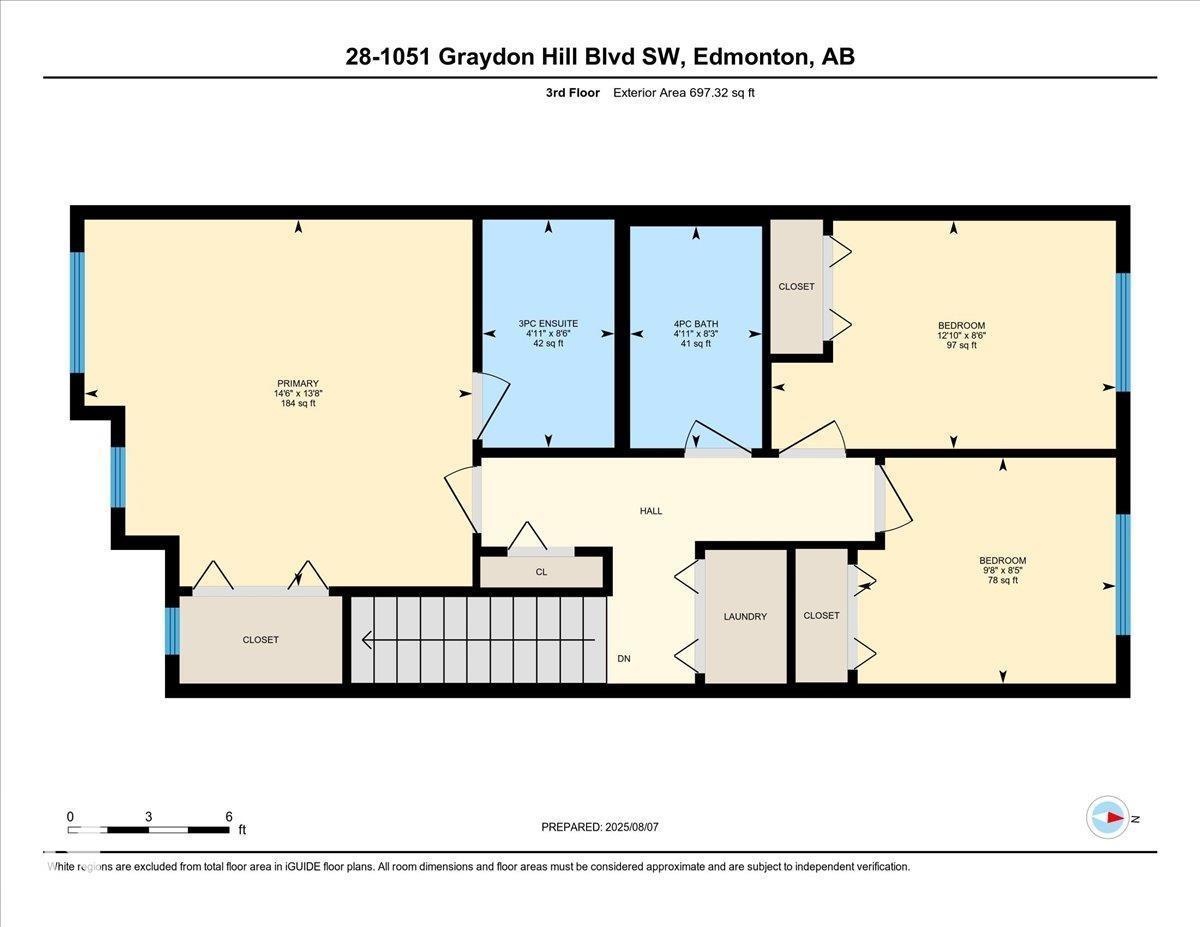#28 1051 Graydon Hill Bv Sw Edmonton, Alberta T6W 3C8
$392,000Maintenance, Exterior Maintenance, Insurance, Landscaping, Property Management, Other, See Remarks
$225.88 Monthly
Maintenance, Exterior Maintenance, Insurance, Landscaping, Property Management, Other, See Remarks
$225.88 MonthlySouthwest Dream TOWNHOUSE, with LOW Condo Fees, is minutes to the Henday, the Currents of Windermere and only 15 minutes to the Edmonton International Airport! This incredibly low maintenance Unit is a fabulous Investment for a Financially Savvy Buyer. Have peace of mind, knowing that Graydon Hill is one of the most sought-after Communities in Edmonton; both for its safety and closeness to nature. If you’re looking for an active lifestyle; you’re walking distance to an abundance of green-space and 2 blocks from a driving range. The future has never looked so bright … especially from here … with TWO balconies, one at the front and one at the back! Two vehicles? No problem! With a spacious Double Attached Garage you’ve got space for both! This pristine Townhouse, boasts evident pride of ownership and is move-in ready for a growing family! There’s a bright, open, main-floor layout; perfect for quality time with loved ones. With 3 Bedrooms and 2 and a half bathrooms; there’s room for everyone! (id:46923)
Property Details
| MLS® Number | E4452849 |
| Property Type | Single Family |
| Neigbourhood | Graydon Hill |
| Amenities Near By | Airport, Golf Course, Playground, Schools, Shopping |
| Features | Flat Site, Paved Lane, No Animal Home, No Smoking Home |
Building
| Bathroom Total | 3 |
| Bedrooms Total | 3 |
| Amenities | Ceiling - 9ft |
| Appliances | Dishwasher, Dryer, Microwave Range Hood Combo, Refrigerator, Stove, Washer, Window Coverings |
| Basement Type | None |
| Constructed Date | 2021 |
| Construction Style Attachment | Attached |
| Fire Protection | Smoke Detectors |
| Half Bath Total | 1 |
| Heating Type | Forced Air |
| Stories Total | 3 |
| Size Interior | 1,670 Ft2 |
| Type | Row / Townhouse |
Parking
| Attached Garage |
Land
| Acreage | No |
| Land Amenities | Airport, Golf Course, Playground, Schools, Shopping |
Rooms
| Level | Type | Length | Width | Dimensions |
|---|---|---|---|---|
| Above | Family Room | 13.7 m | 10.2 m | 13.7 m x 10.2 m |
| Main Level | Living Room | 13.8 m | 20.9 m | 13.8 m x 20.9 m |
| Main Level | Dining Room | 5.8 m | 8.2 m | 5.8 m x 8.2 m |
| Main Level | Kitchen | 11.8 m | 14.2 m | 11.8 m x 14.2 m |
| Upper Level | Primary Bedroom | 13.8 m | 14.6 m | 13.8 m x 14.6 m |
| Upper Level | Bedroom 2 | 8.5 m | 9.8 m | 8.5 m x 9.8 m |
| Upper Level | Bedroom 3 | 8.6 m | 12.1 m | 8.6 m x 12.1 m |
https://www.realtor.ca/real-estate/28731678/28-1051-graydon-hill-bv-sw-edmonton-graydon-hill
Contact Us
Contact us for more information

Mauricio Niemeyer
Associate
(780) 486-8654
www.mauricioniemeyer.ca/
www.facebook.com/mauricio.niemeyer
www.instagram.com/mauricio.niemeyer/
18831 111 Ave Nw
Edmonton, Alberta T5S 2X4
(780) 486-8655

