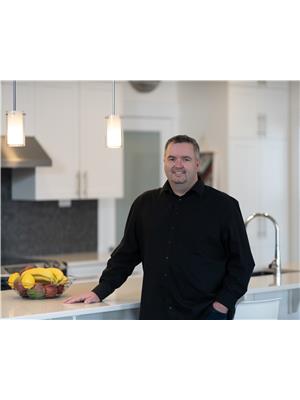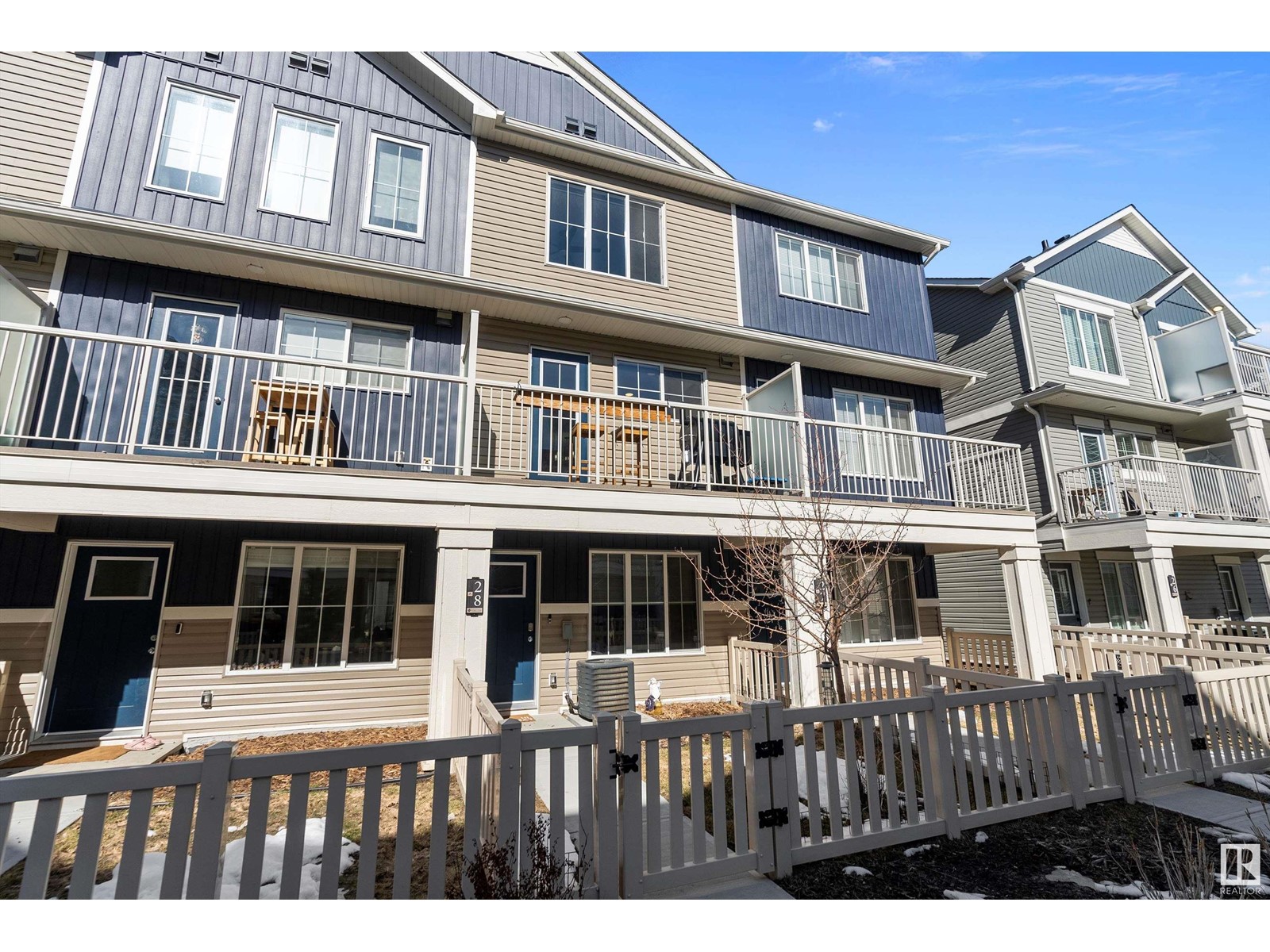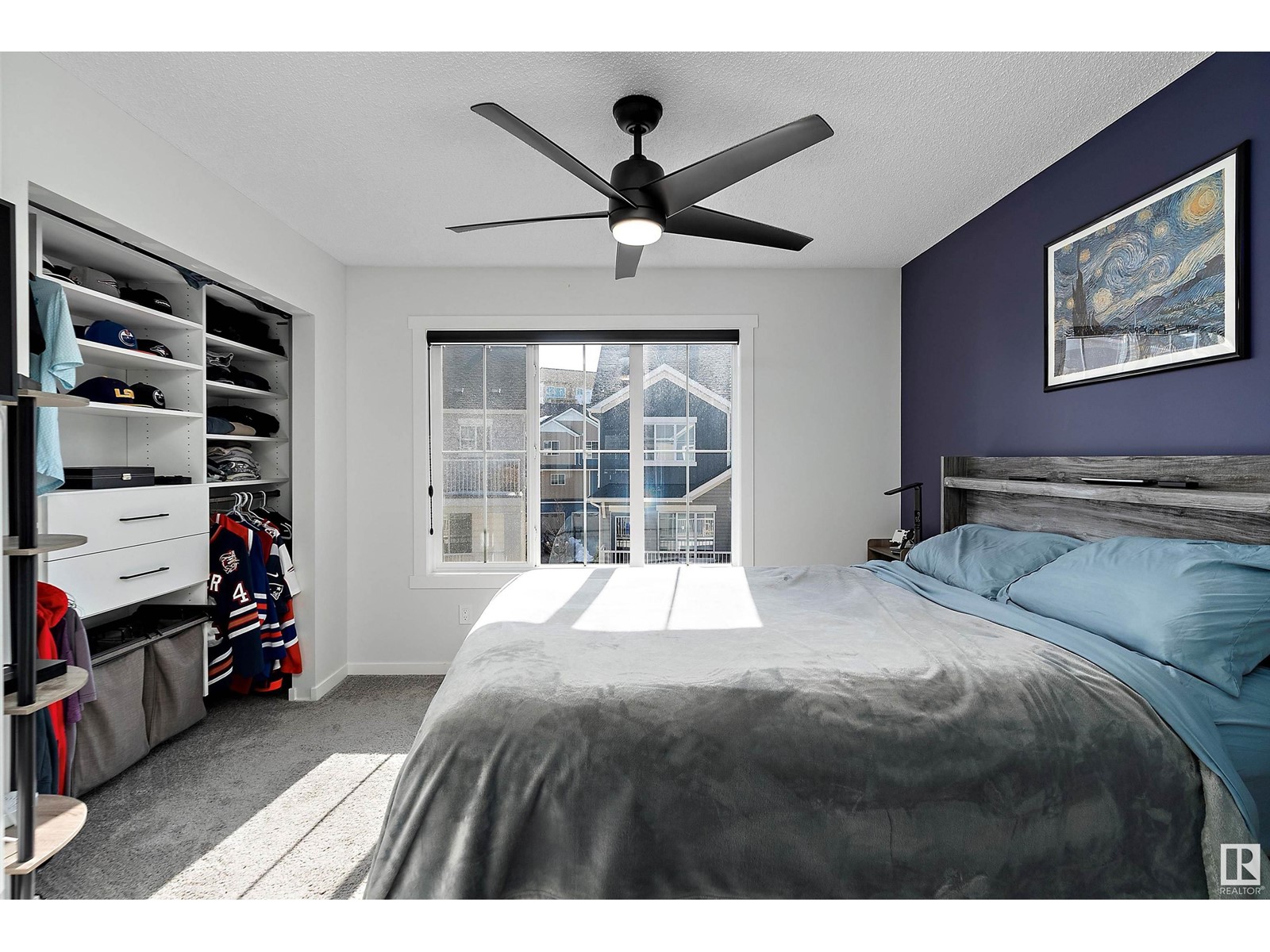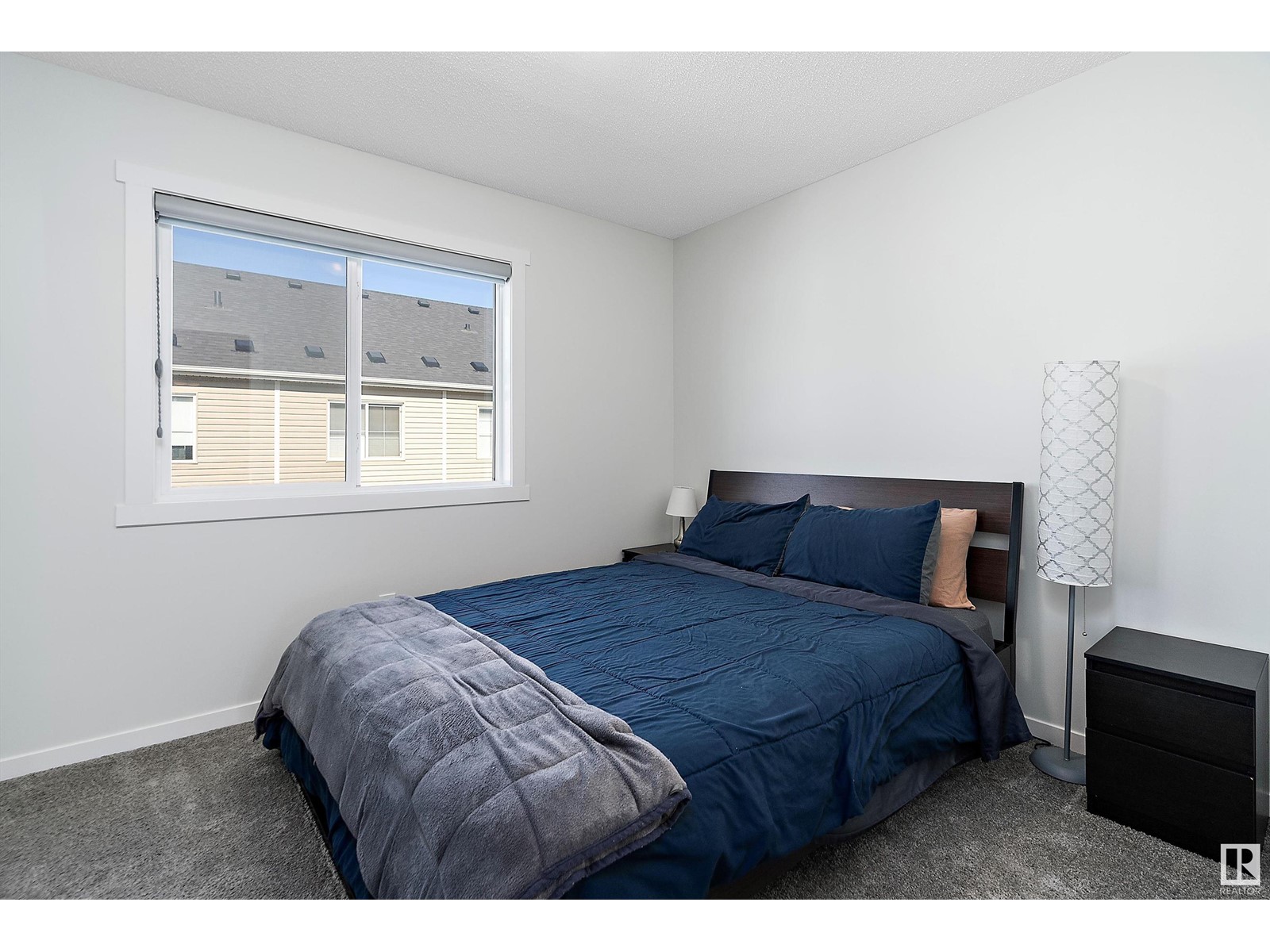#28 1110 Daniels Link Li Sw Edmonton, Alberta T6W 4N6
$339,000Maintenance, Exterior Maintenance, Insurance, Landscaping, Property Management, Other, See Remarks
$228.92 Monthly
Maintenance, Exterior Maintenance, Insurance, Landscaping, Property Management, Other, See Remarks
$228.92 MonthlyWelcome to this stunning, MODERN townhome built by Streetside Developments, offering style & functionality in the desirable community of Desrochers. With LOW CONDO FEES & thoughtful UPGRADES, this 2 bedroom + DEN home awaits! Step inside to find a private home office, a 2-pc bathroom, and convenient garage access. Upstairs, the home features a state-of-the-art kitchen with stainless steel appliances, quartz countertops, a custom pantry, and ample storage. The open-concept layout seamlessly connects the kitchen to the bright dining/living areas, highlighted by a custom built-in TV feature wall and electric fireplace—perfect for relaxing or entertaining. Step out onto your balcony to enjoy the BBQ or unwind on the patio! The upper level is complete with a spacious primary bedroom, a 3- pc ensuite, a second well-sized bedroom, and another 4-pc bathroom! Not to mention the convenience of UPSTAIRS LAUNDRY! UPGRADES INCLUDE: A/C, California Closets (Primary & Den), E/V plug in the garage, and more! (id:46923)
Property Details
| MLS® Number | E4432011 |
| Property Type | Single Family |
| Neigbourhood | Desrochers Area |
| Amenities Near By | Airport, Playground, Public Transit, Schools, Shopping |
| Features | Closet Organizers, No Smoking Home |
Building
| Bathroom Total | 3 |
| Bedrooms Total | 2 |
| Amenities | Ceiling - 9ft, Vinyl Windows |
| Appliances | Dishwasher, Garage Door Opener Remote(s), Garage Door Opener, Microwave Range Hood Combo, Refrigerator, Washer/dryer Stack-up, Stove |
| Basement Development | Other, See Remarks |
| Basement Type | Partial (other, See Remarks) |
| Constructed Date | 2022 |
| Construction Style Attachment | Attached |
| Cooling Type | Central Air Conditioning |
| Fireplace Fuel | Electric |
| Fireplace Present | Yes |
| Fireplace Type | Heatillator |
| Half Bath Total | 1 |
| Heating Type | Forced Air |
| Stories Total | 3 |
| Size Interior | 1,162 Ft2 |
| Type | Row / Townhouse |
Parking
| Attached Garage |
Land
| Acreage | No |
| Fence Type | Fence |
| Land Amenities | Airport, Playground, Public Transit, Schools, Shopping |
| Size Irregular | 146.22 |
| Size Total | 146.22 M2 |
| Size Total Text | 146.22 M2 |
Rooms
| Level | Type | Length | Width | Dimensions |
|---|---|---|---|---|
| Lower Level | Den | 2.71 m | 2.17 m | 2.71 m x 2.17 m |
| Main Level | Living Room | 4.02 m | 3.89 m | 4.02 m x 3.89 m |
| Main Level | Dining Room | 2.76 m | 2.77 m | 2.76 m x 2.77 m |
| Main Level | Kitchen | 3.2 m | 3.32 m | 3.2 m x 3.32 m |
| Upper Level | Primary Bedroom | 4.1 m | 3.33 m | 4.1 m x 3.33 m |
| Upper Level | Bedroom 2 | 2.79 m | 3.31 m | 2.79 m x 3.31 m |
https://www.realtor.ca/real-estate/28194953/28-1110-daniels-link-li-sw-edmonton-desrochers-area
Contact Us
Contact us for more information

Marko Koltalo
Associate
www.markoandmike.com/
www.facebook.com/markoandmikerealty/?view_public_for=104883178251602
ca.linkedin.com/in/marko-koltalo-5605ab87/
www.instagram.com/m2realty_marko_koltalo/
1570-5328 Calgary Tr Nw
Edmonton, Alberta T6H 4J8
(833) 477-6687

Mike Marsh
Associate
(587) 671-0887
www.markoandmike.com/
1570-5328 Calgary Tr Nw
Edmonton, Alberta T6H 4J8
(833) 477-6687











































