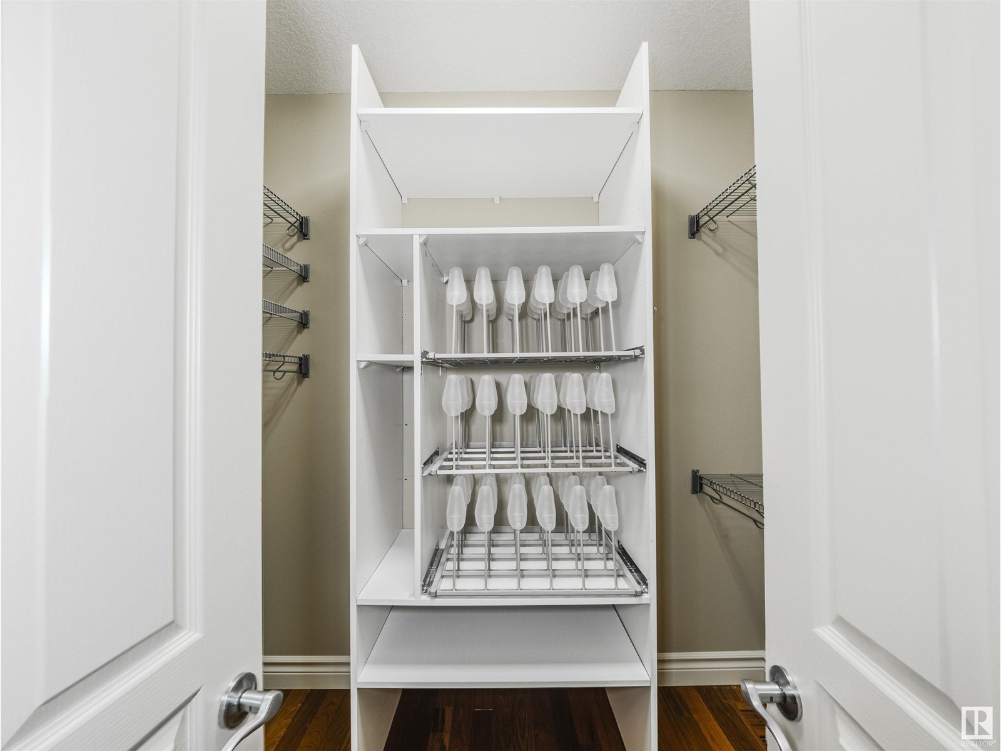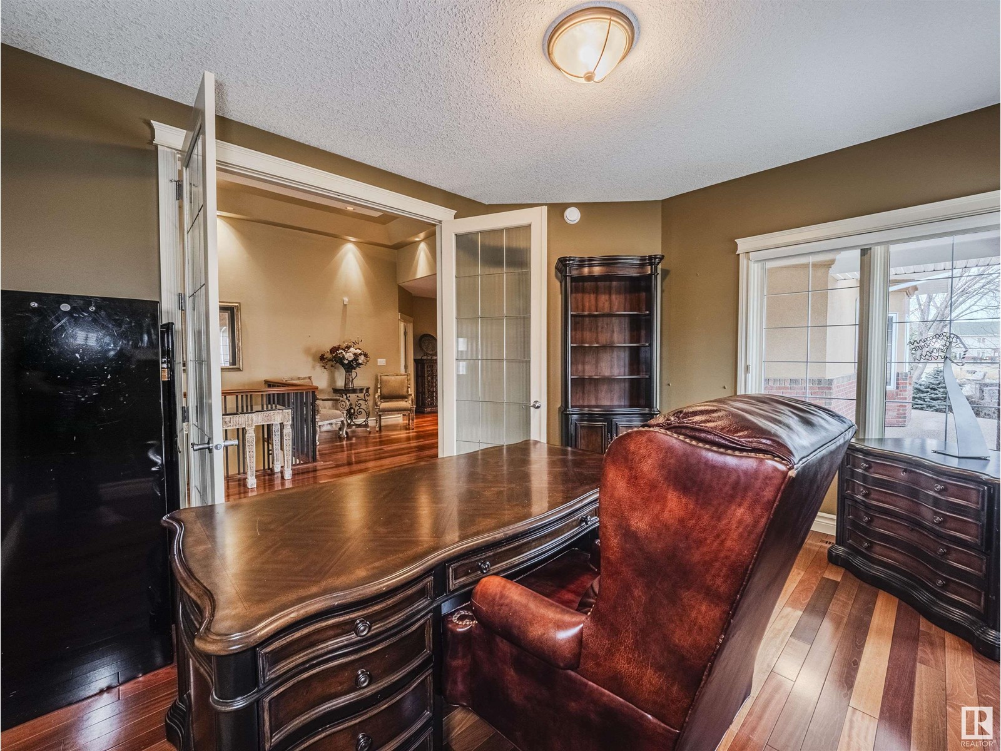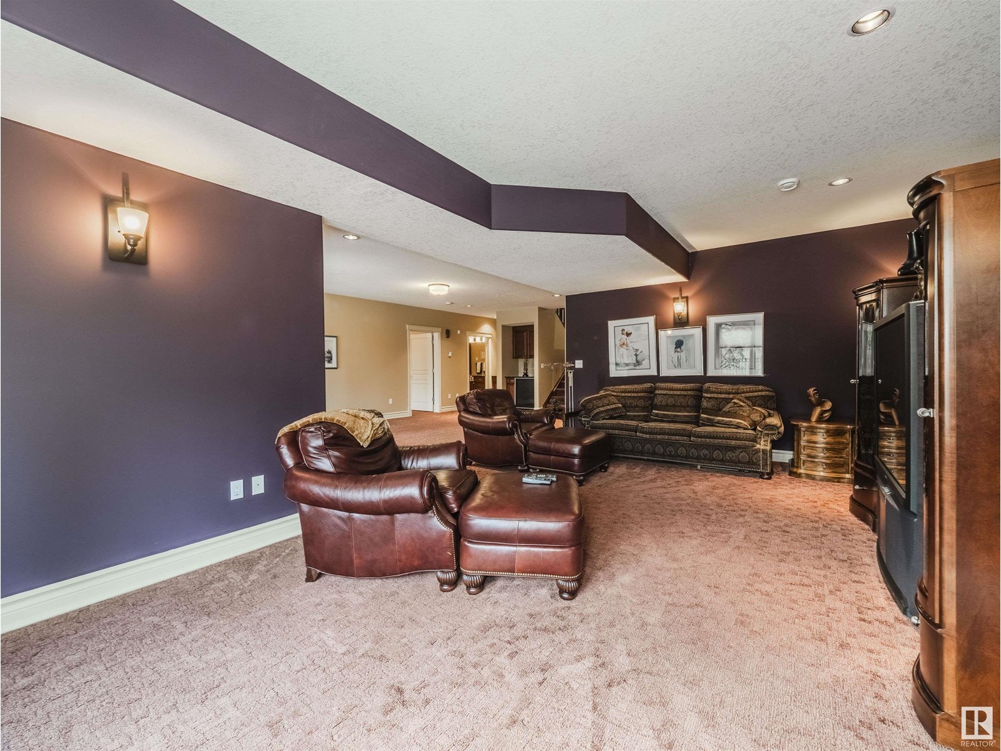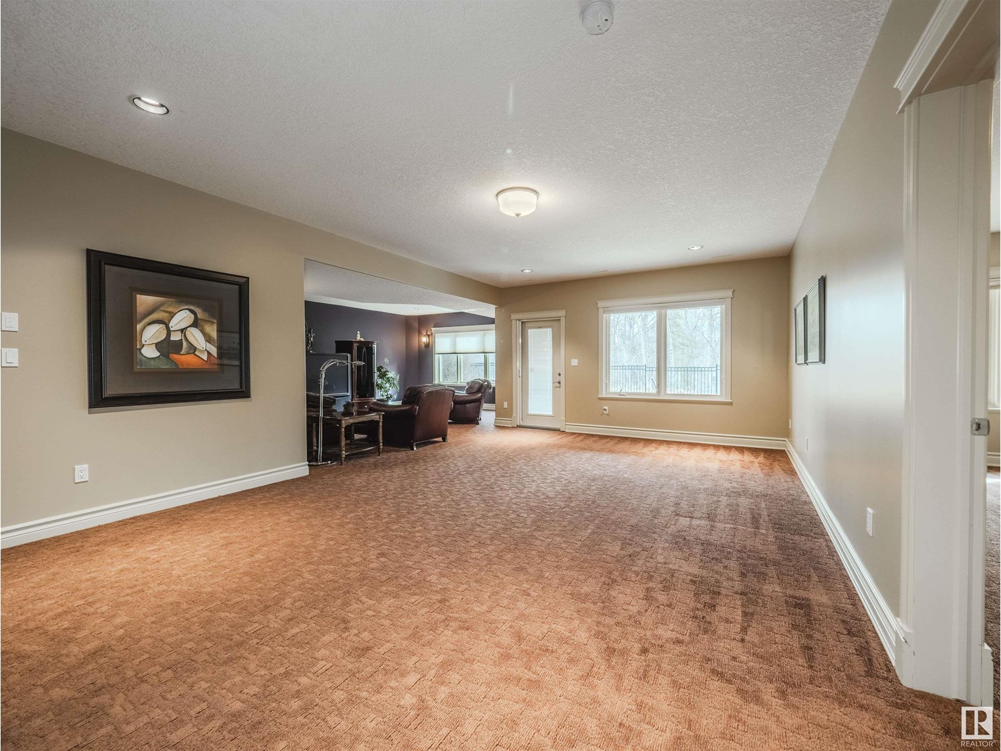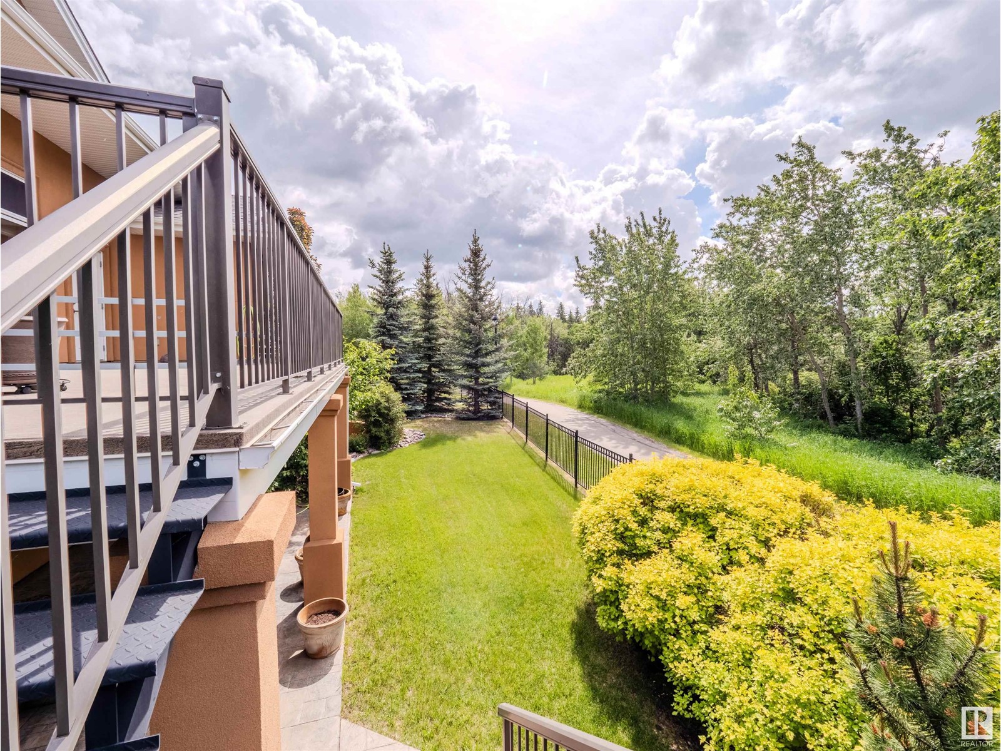#28 18343 Lessard Rd Nw Edmonton, Alberta T6M 0A2
$995,000Maintenance, Landscaping, Other, See Remarks
$930.99 Monthly
Maintenance, Landscaping, Other, See Remarks
$930.99 MonthlySTUNNING! 2798 sf bungalow backing the ravine. Live in the City and feel like you are in the country! The main floor features a Gorgeous gourmet kitchen, Primary bedroom, den, formal dining area, family room, living room and 2 full baths. The lower level is a walk out with 2 more bedrooms, another bathroom and loads of space and storage. Experience a new lifestyle that supports your dreams, avocations, and personal independence in a Touchmark community Bungalow. Touchmark offers numerous servicessuch as housekeeping, scheduled transportation, maintenance assistance, and many amenitiesthat offer you more freedom. We also offer a full menu of dining options and exceptional cuisine. Our award-winning Full Life Wellness & Life Enrichment Program is customized to residents' interests. Enjoy a carefree lifestyle. Have funand stay active with friends who share your interests! Our available Touchmark bungalows offer a no step entry into your own home. (id:46923)
Property Details
| MLS® Number | E4412250 |
| Property Type | Single Family |
| Neigbourhood | Donsdale |
| AmenitiesNearBy | Park, Public Transit, Shopping |
| Features | Flat Site, No Back Lane, No Smoking Home |
| Structure | Deck |
Building
| BathroomTotal | 3 |
| BedroomsTotal | 3 |
| Appliances | Dishwasher, Dryer, Garage Door Opener Remote(s), Garage Door Opener, Oven - Built-in, Microwave, Refrigerator, Stove, Washer |
| ArchitecturalStyle | Bungalow |
| BasementDevelopment | Finished |
| BasementType | Full (finished) |
| ConstructedDate | 2006 |
| CoolingType | Central Air Conditioning |
| HeatingType | Forced Air |
| StoriesTotal | 1 |
| SizeInterior | 2798.6167 Sqft |
| Type | House |
Parking
| Attached Garage | |
| Oversize |
Land
| Acreage | No |
| FenceType | Fence |
| LandAmenities | Park, Public Transit, Shopping |
Rooms
| Level | Type | Length | Width | Dimensions |
|---|---|---|---|---|
| Lower Level | Bedroom 2 | 5.94 m | 3.66 m | 5.94 m x 3.66 m |
| Lower Level | Bedroom 3 | 3.67 m | 4.37 m | 3.67 m x 4.37 m |
| Lower Level | Recreation Room | 8.66 m | 4.7 m | 8.66 m x 4.7 m |
| Lower Level | Hobby Room | 8.23 m | 5.74 m | 8.23 m x 5.74 m |
| Main Level | Living Room | 7.23 m | 4.24 m | 7.23 m x 4.24 m |
| Main Level | Dining Room | 6.95 m | 4.21 m | 6.95 m x 4.21 m |
| Main Level | Kitchen | 6.68 m | 4.66 m | 6.68 m x 4.66 m |
| Main Level | Family Room | 4.29 m | 4.57 m | 4.29 m x 4.57 m |
| Main Level | Den | 4.31 m | 3.58 m | 4.31 m x 3.58 m |
| Main Level | Primary Bedroom | 4.49 m | 4.98 m | 4.49 m x 4.98 m |
| Main Level | Breakfast | 3.82 m | 4.66 m | 3.82 m x 4.66 m |
| Main Level | Pantry | 2.33 m | 2.74 m | 2.33 m x 2.74 m |
| Main Level | Laundry Room | 2.93 m | 2.68 m | 2.93 m x 2.68 m |
https://www.realtor.ca/real-estate/27602214/28-18343-lessard-rd-nw-edmonton-donsdale
Interested?
Contact us for more information
Charlene A. Speers
Associate
200-10835 124 St Nw
Edmonton, Alberta T5M 0H4






















