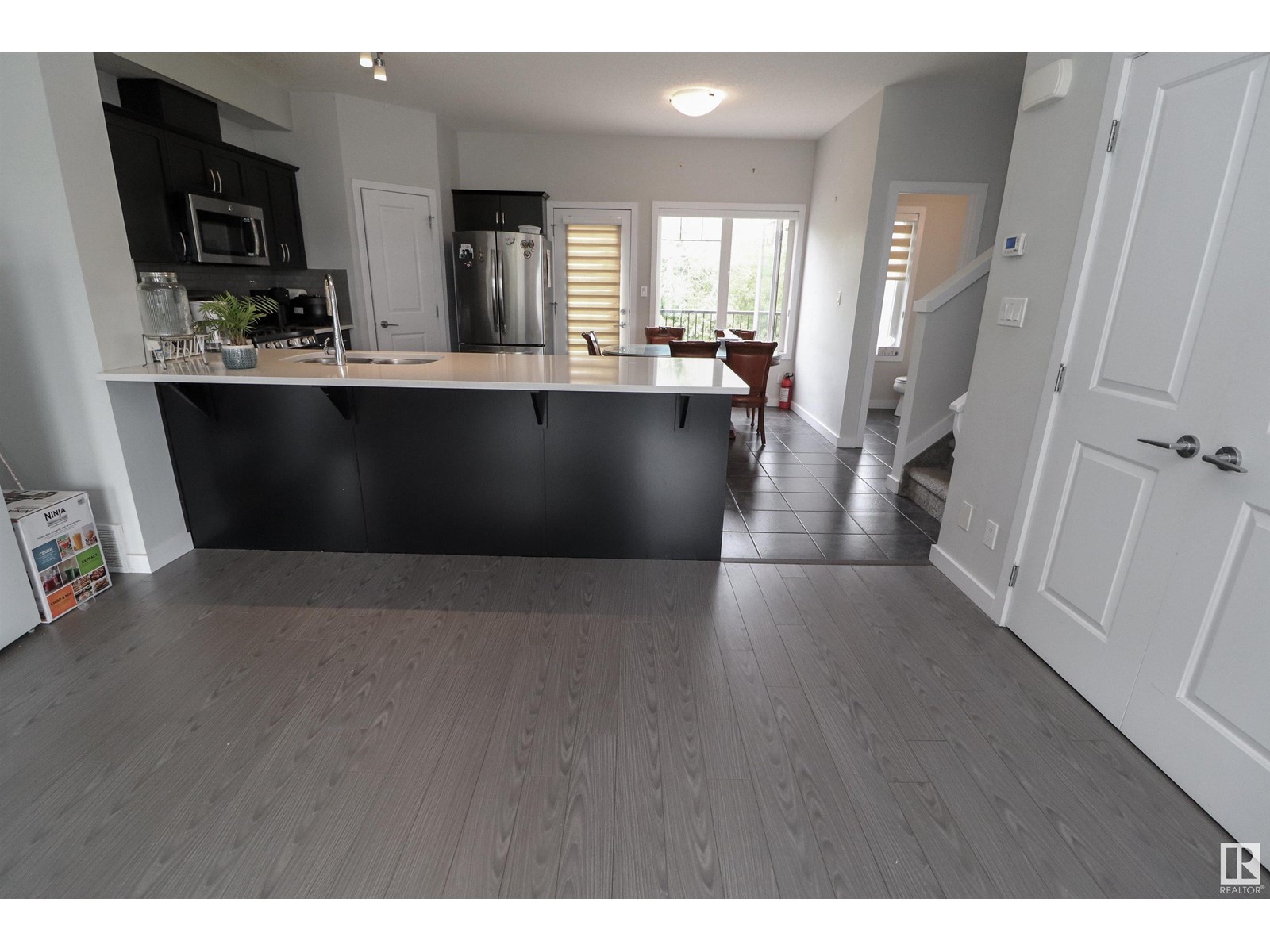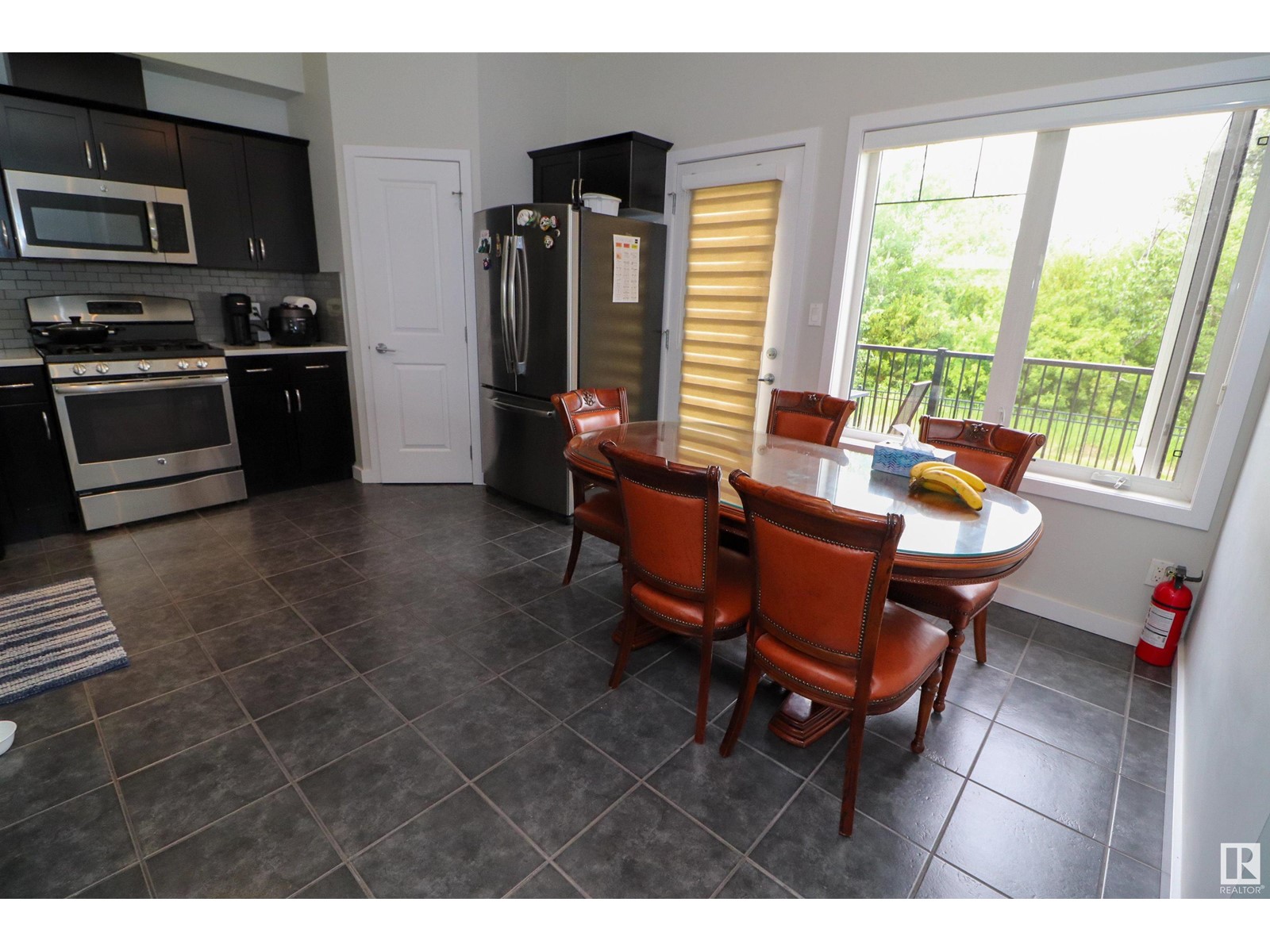#28 5873 Mullen Pl Nw Edmonton, Alberta T6R 0O0
$385,000Maintenance, Exterior Maintenance, Insurance, Property Management, Other, See Remarks
$480.13 Monthly
Maintenance, Exterior Maintenance, Insurance, Property Management, Other, See Remarks
$480.13 MonthlyRAVINE BACKING END UNIT 3 Bed 4 Bath Townhome w/ Double Attached Garage! This FULLY FINISHED home has an open concept main floor, WALKOUT BASEMENT & is in the BEST LOCATION, close to all amenities, restaurants, schools & walking trails. The main floor has HUGE SOUTH FACING windows & plenty of space for entertaining. The chef in the family will love the open concept kitchen w/ a large eating bar, stainless appliances, a corner pantry & direct access to the spacious rear deck that overlooks the ravine & trees. Upstairs, the primary suite OVERLOOKS THE RAVINE & has its own walk in closet & ensuite w/ separate shower & soaker tub. Also upstairs are 2 more large bedrooms, the laundry & main bath. The fully finished basement has a large family room/flex space & half bath. Youll also find direct access to the covered walkout deck plus access to the double attached garage. Well managed complex in a great location! (id:46923)
Property Details
| MLS® Number | E4392787 |
| Property Type | Single Family |
| Neigbourhood | MacTaggart |
| AmenitiesNearBy | Park, Playground, Public Transit, Schools, Shopping |
| CommunityFeatures | Public Swimming Pool |
| Features | Ravine |
| Structure | Deck, Patio(s) |
| ViewType | Ravine View |
Building
| BathroomTotal | 4 |
| BedroomsTotal | 3 |
| Amenities | Ceiling - 9ft |
| Appliances | Dishwasher, Dryer, Garage Door Opener Remote(s), Garage Door Opener, Microwave Range Hood Combo, Refrigerator, Gas Stove(s), Washer, Window Coverings |
| BasementDevelopment | Finished |
| BasementFeatures | Walk Out |
| BasementType | Full (finished) |
| ConstructedDate | 2012 |
| ConstructionStyleAttachment | Attached |
| HalfBathTotal | 2 |
| HeatingType | Forced Air |
| StoriesTotal | 2 |
| SizeInterior | 1597.2567 Sqft |
| Type | Row / Townhouse |
Parking
| Attached Garage |
Land
| Acreage | No |
| FenceType | Fence |
| LandAmenities | Park, Playground, Public Transit, Schools, Shopping |
| SizeIrregular | 253.75 |
| SizeTotal | 253.75 M2 |
| SizeTotalText | 253.75 M2 |
Rooms
| Level | Type | Length | Width | Dimensions |
|---|---|---|---|---|
| Lower Level | Family Room | Measurements not available | ||
| Main Level | Living Room | Measurements not available | ||
| Main Level | Dining Room | Measurements not available | ||
| Main Level | Kitchen | Measurements not available | ||
| Upper Level | Primary Bedroom | Measurements not available | ||
| Upper Level | Bedroom 2 | Measurements not available | ||
| Upper Level | Bedroom 3 | Measurements not available | ||
| Upper Level | Laundry Room | Measurements not available |
https://www.realtor.ca/real-estate/27045297/28-5873-mullen-pl-nw-edmonton-mactaggart
Interested?
Contact us for more information
Matteo P. Saccomanno
Associate
13120 St Albert Trail Nw
Edmonton, Alberta T5L 4P6















































