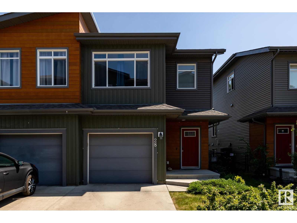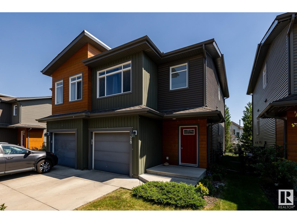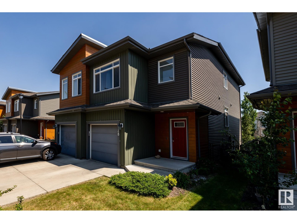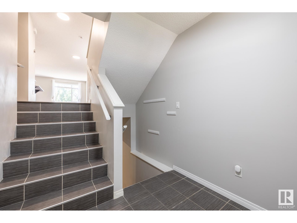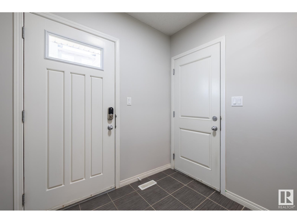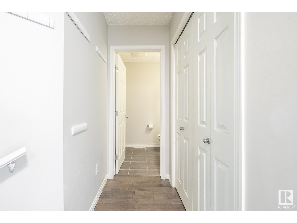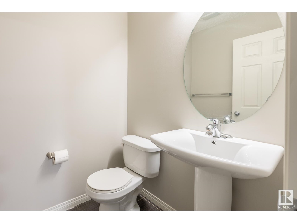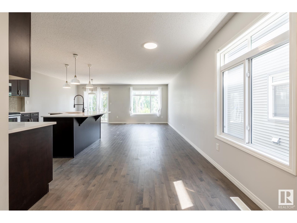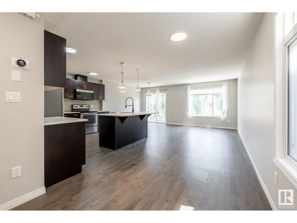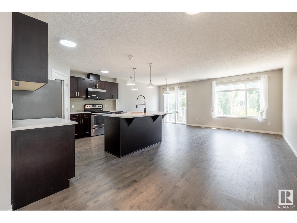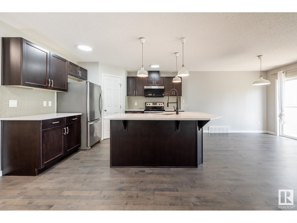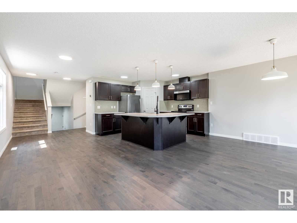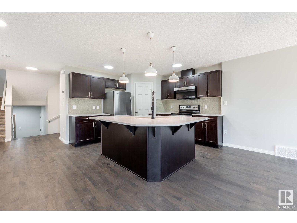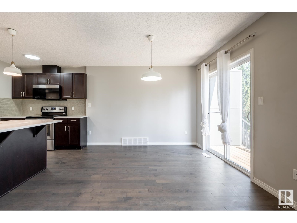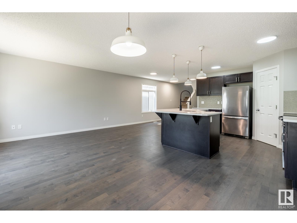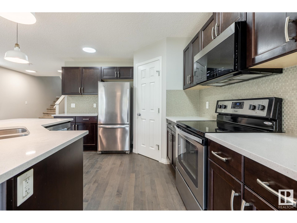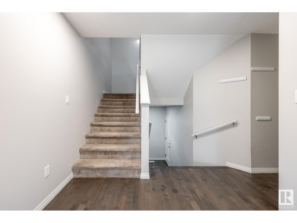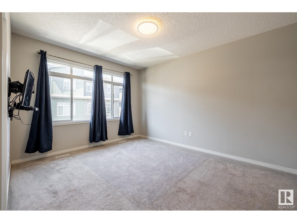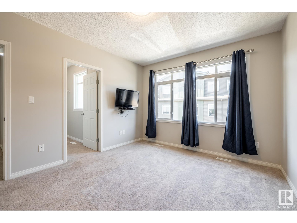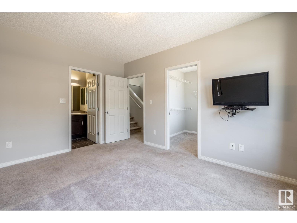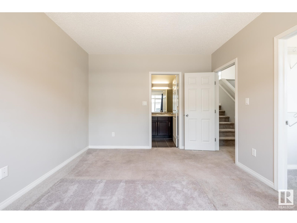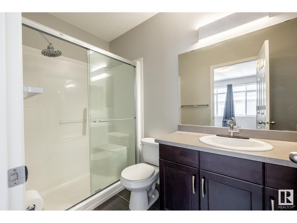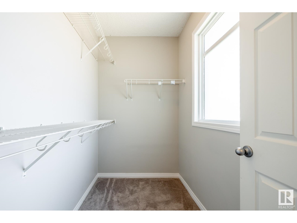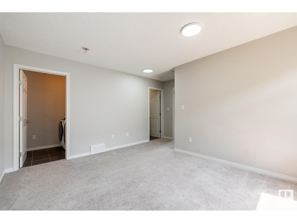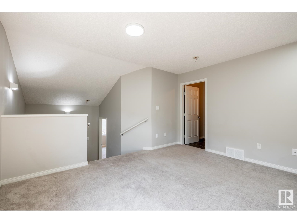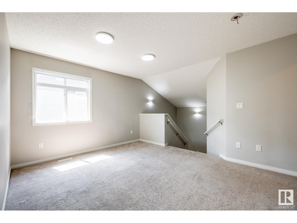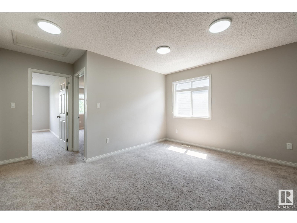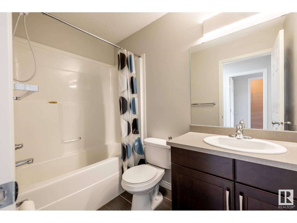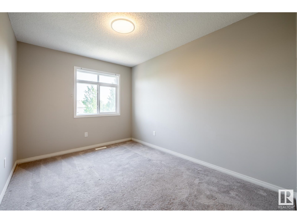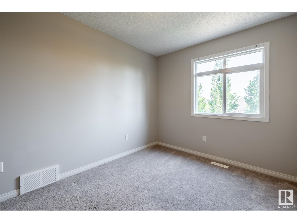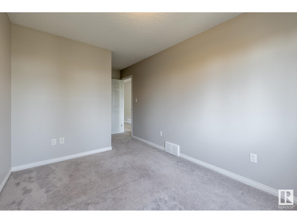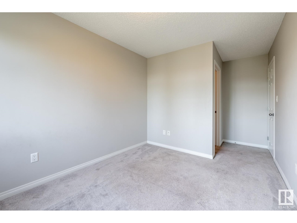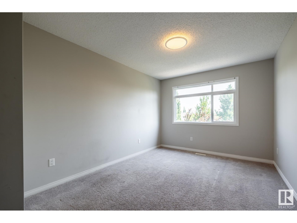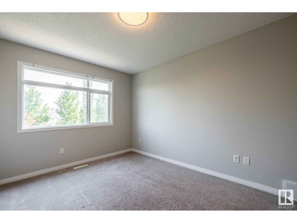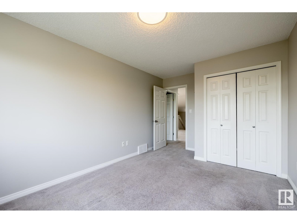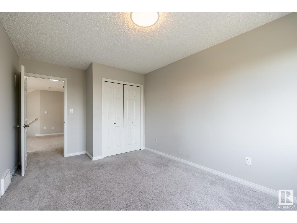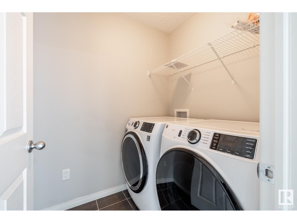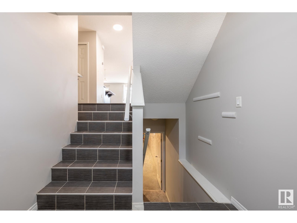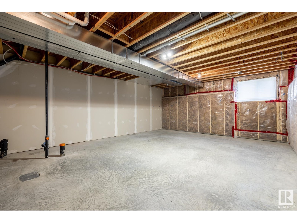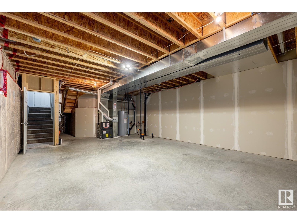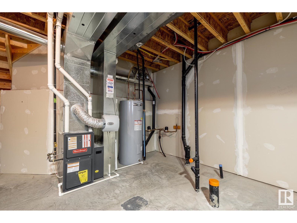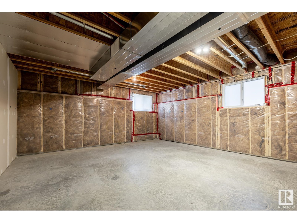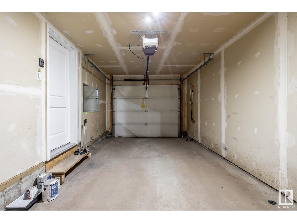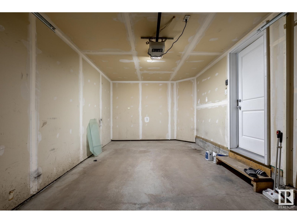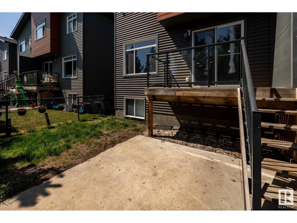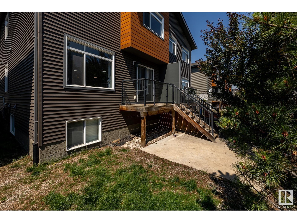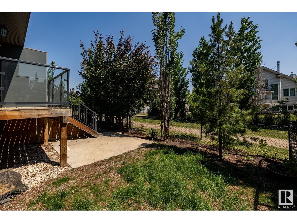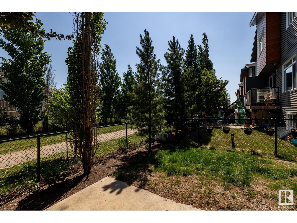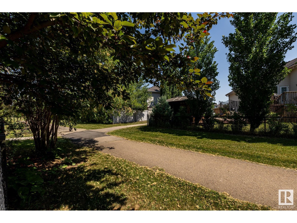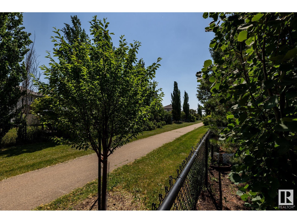#28 7503 Getty Gate Ga Nw Edmonton, Alberta T5T 4S8
$379,900Maintenance, Exterior Maintenance, Insurance, Common Area Maintenance, Property Management, Other, See Remarks
$363.70 Monthly
Maintenance, Exterior Maintenance, Insurance, Common Area Maintenance, Property Management, Other, See Remarks
$363.70 MonthlyHONEY STOP THE CAR! This meticulously maintained 3 bedroom 3 bath duplex style townhome, located in the sought after neighborhood of Granville is what you have been looking for. The open concept main floor boasts a large kitchen with ample cupboard and counterspace, a large panty and a central island with quarts countertops, the spacious living room and dining room are perfect for entertaining guests and family, a 2pc powder room completes this level. Head upstairs where you will find your primary bedroom with large walk-in closet and 3pc ensuite, a spacious bonus room for family movie nights and a 4pc main bathroom, 2 more very generous sized bedrooms and upstairs separate laundry room complete the upstairs. The unfinished Basement is blank canvas ready for your personal touch. Step out onto your deck overlooking your fully fenced private back yard, perfect for summer BBQ’s . Upgrades include Hwt in 2023. New LED Pot lights, New Washer, Dryer and Microwave 2024. (id:46923)
Property Details
| MLS® Number | E4441751 |
| Property Type | Single Family |
| Neigbourhood | Granville (Edmonton) |
| Amenities Near By | Playground, Public Transit, Schools, Shopping |
| Features | Flat Site, No Animal Home, No Smoking Home, Level |
| Structure | Deck |
Building
| Bathroom Total | 3 |
| Bedrooms Total | 3 |
| Appliances | Dishwasher, Dryer, Garage Door Opener Remote(s), Garage Door Opener, Hood Fan, Refrigerator, Stove, Washer |
| Basement Development | Unfinished |
| Basement Type | Full (unfinished) |
| Constructed Date | 2014 |
| Construction Style Attachment | Semi-detached |
| Half Bath Total | 1 |
| Heating Type | Forced Air |
| Stories Total | 2 |
| Size Interior | 1,675 Ft2 |
| Type | Duplex |
Parking
| Attached Garage |
Land
| Acreage | No |
| Fence Type | Fence |
| Land Amenities | Playground, Public Transit, Schools, Shopping |
| Size Irregular | 299.53 |
| Size Total | 299.53 M2 |
| Size Total Text | 299.53 M2 |
Rooms
| Level | Type | Length | Width | Dimensions |
|---|---|---|---|---|
| Main Level | Living Room | 2.45 m | 7.72 m | 2.45 m x 7.72 m |
| Main Level | Dining Room | 3.21 m | 3.39 m | 3.21 m x 3.39 m |
| Main Level | Kitchen | 3.36 m | 3.47 m | 3.36 m x 3.47 m |
| Upper Level | Primary Bedroom | 3.38 m | 4.14 m | 3.38 m x 4.14 m |
| Upper Level | Bedroom 2 | 3 m | 4.68 m | 3 m x 4.68 m |
| Upper Level | Bedroom 3 | 2.72 m | 5.2 m | 2.72 m x 5.2 m |
| Upper Level | Bonus Room | 4.19 m | 3.63 m | 4.19 m x 3.63 m |
https://www.realtor.ca/real-estate/28453469/28-7503-getty-gate-ga-nw-edmonton-granville-edmonton
Contact Us
Contact us for more information
Dan Sigouin
Associate
(780) 447-1695
200-10835 124 St Nw
Edmonton, Alberta T5M 0H4
(780) 488-4000
(780) 447-1695

