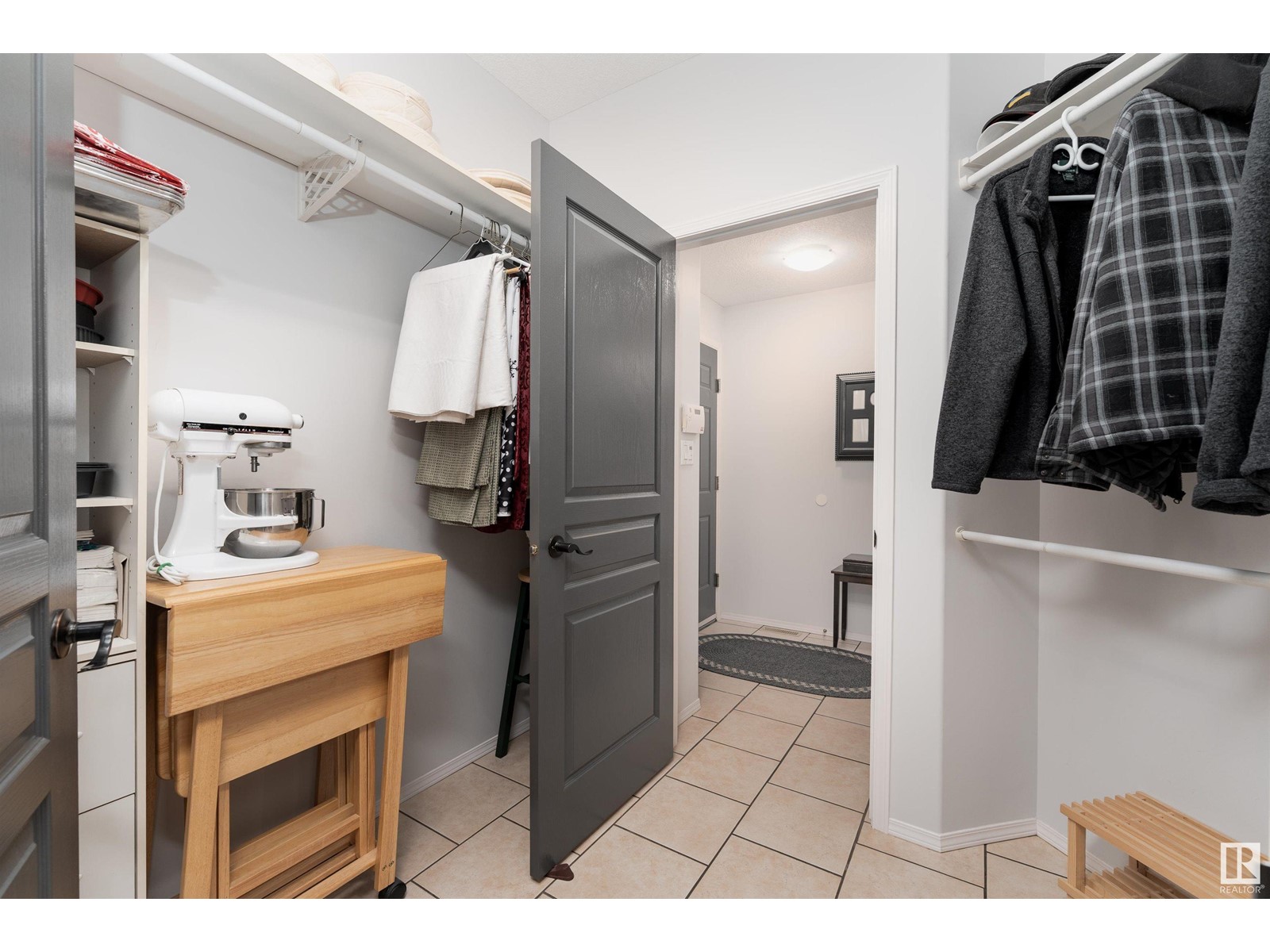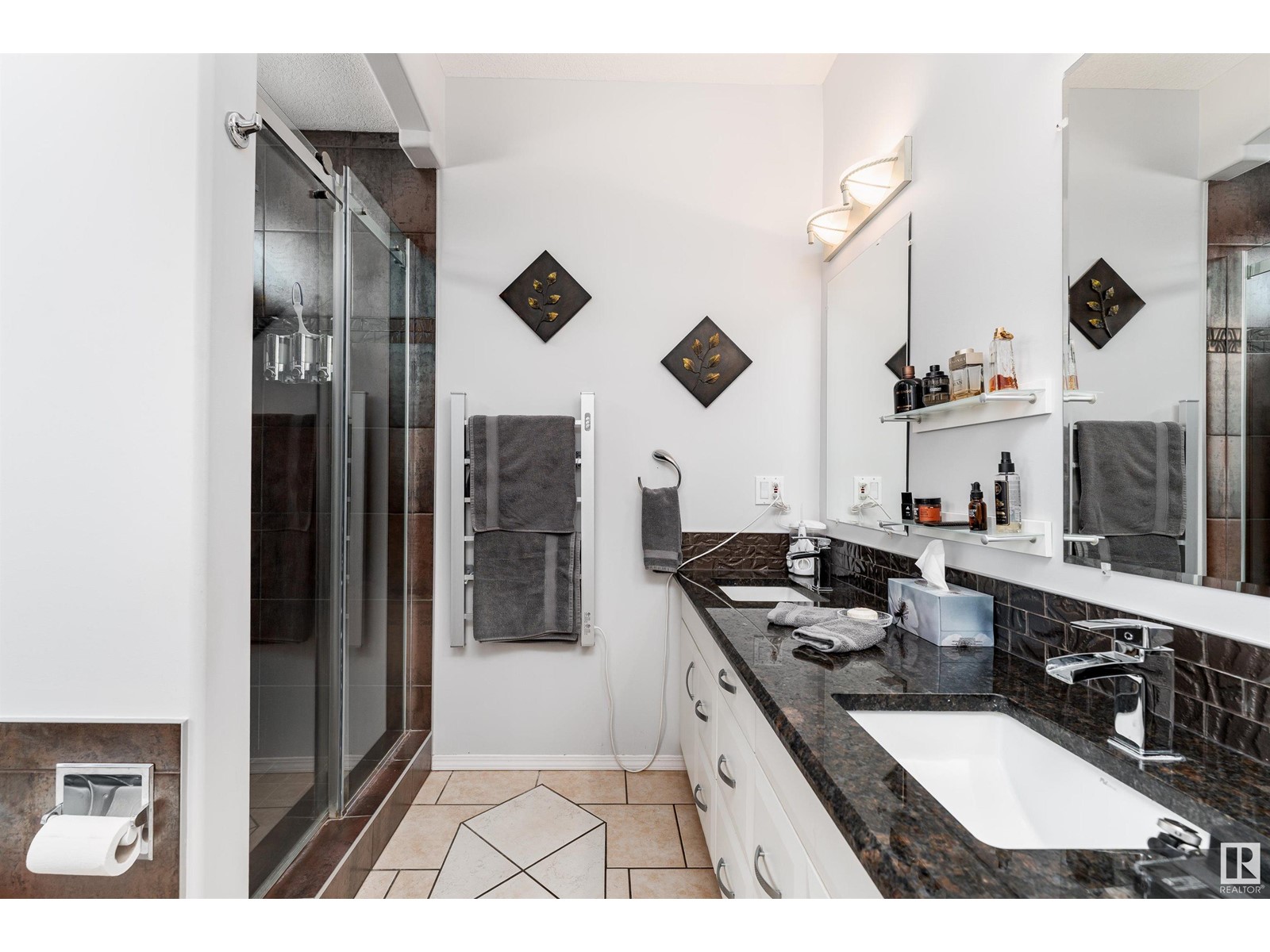2811 36a Av Nw Edmonton, Alberta T6T 1N4
$525,000
Nestled on a corner lot in the prestigious Wild Rose community, with a serene park directly across the street, this home provides both privacy and tranquility. Recently updated with modern finishes, this home features a bright, open-concept layout that floods every room with natural light. Hardwood and ceramic tile floors, along with soaring 9-foot ceilings, enhance the home’s inviting atmosphere .The chef-inspired kitchen features an expansive island, sleek granite countertops, a large walk-through pantry, and stainless steel appliances. The main floor also includes a den, plus a spacious primary suite with a generous walk-in closet and a luxurious 5pc ensuite. French doors from the elegant dining room open onto a sprawling sun deck, which is perfect for outdoor entertaining. The home also boasts 4 additional bedrooms, a 3rd full bathroom and a home theatre room. For added comfort, both the garage and basement are equipped with in-floor heating, ensuring warmth throughout the colder months. (id:46923)
Open House
This property has open houses!
1:00 pm
Ends at:3:00 pm
1:00 pm
Ends at:3:00 pm
Property Details
| MLS® Number | E4428428 |
| Property Type | Single Family |
| Neigbourhood | Wild Rose |
| Amenities Near By | Golf Course, Playground, Public Transit, Schools, Shopping |
| Features | Corner Site |
| Structure | Deck |
Building
| Bathroom Total | 3 |
| Bedrooms Total | 5 |
| Amenities | Ceiling - 9ft, Vinyl Windows |
| Appliances | Compactor, Dishwasher, Freezer, Garburator, Gas Stove(s), Washer, Window Coverings, Refrigerator |
| Architectural Style | Bungalow |
| Basement Development | Finished |
| Basement Type | Full (finished) |
| Constructed Date | 2000 |
| Construction Style Attachment | Detached |
| Fire Protection | Smoke Detectors |
| Fireplace Fuel | Gas |
| Fireplace Present | Yes |
| Fireplace Type | Unknown |
| Half Bath Total | 1 |
| Heating Type | Hot Water Radiator Heat, In Floor Heating |
| Stories Total | 1 |
| Size Interior | 1,502 Ft2 |
| Type | House |
Parking
| Attached Garage | |
| Oversize |
Land
| Acreage | No |
| Fence Type | Fence |
| Land Amenities | Golf Course, Playground, Public Transit, Schools, Shopping |
| Size Irregular | 580.32 |
| Size Total | 580.32 M2 |
| Size Total Text | 580.32 M2 |
Rooms
| Level | Type | Length | Width | Dimensions |
|---|---|---|---|---|
| Basement | Bedroom 2 | 3.61m x 4.66m | ||
| Basement | Bedroom 3 | 3.72m x 4.86m | ||
| Basement | Bedroom 4 | 3.68m x 5.37m | ||
| Basement | Bedroom 5 | 3.70m x 3.85m | ||
| Basement | Laundry Room | 2.56m x 3.42m | ||
| Basement | Media | 4.01m x 4.01m | ||
| Main Level | Living Room | 4.31m x 4.20m | ||
| Main Level | Dining Room | 3.29m x 3.61m | ||
| Main Level | Kitchen | 4.67m x 4.86m | ||
| Main Level | Den | 2.87m x 3.39m | ||
| Main Level | Primary Bedroom | 6.411 m | Measurements not available x 6.411 m | |
| Main Level | Pantry | 3.57m x 1.56m |
https://www.realtor.ca/real-estate/28102718/2811-36a-av-nw-edmonton-wild-rose
Contact Us
Contact us for more information

Austin Wolen
Associate
105-4990 92 Ave Nw
Edmonton, Alberta T6B 2V4
(780) 477-9338
sweetly.ca/




























































