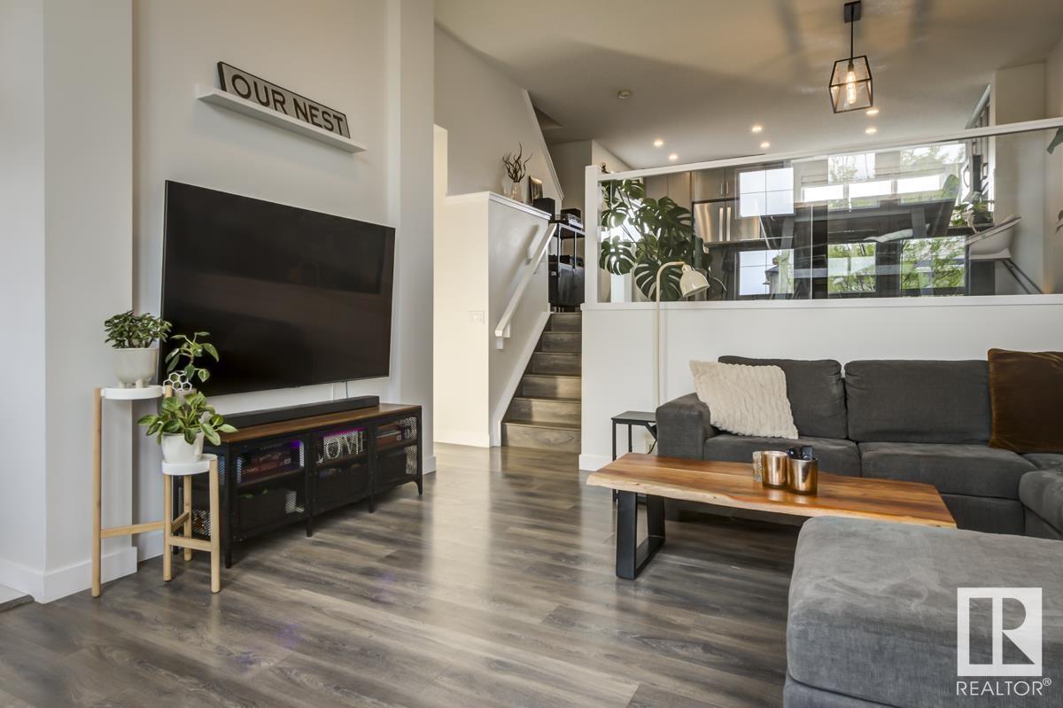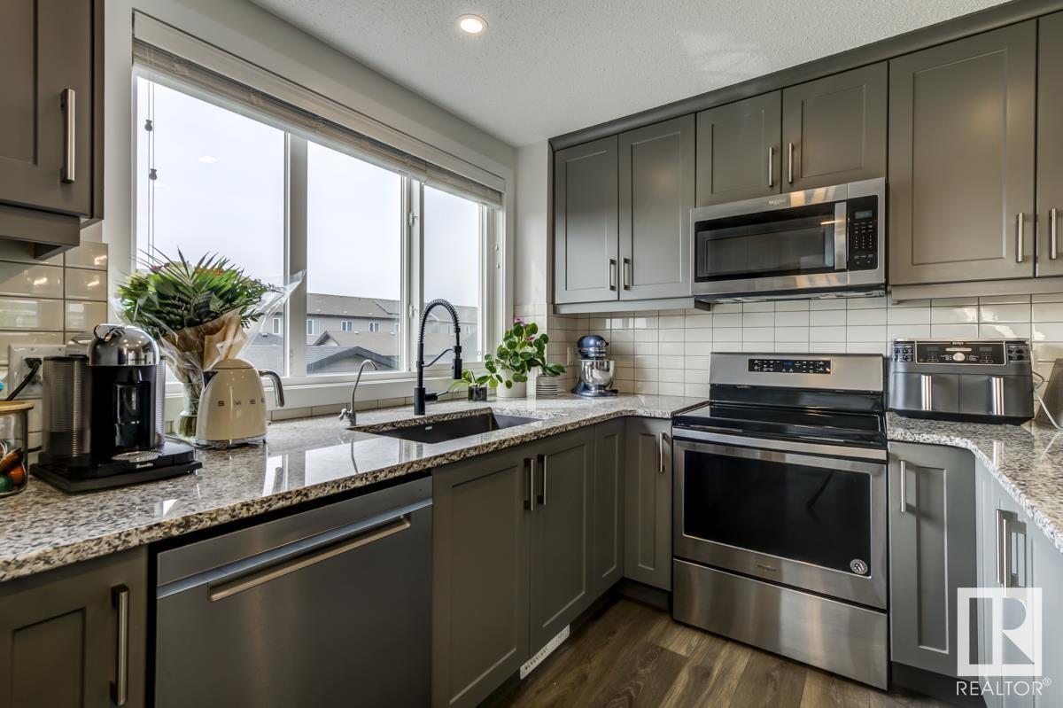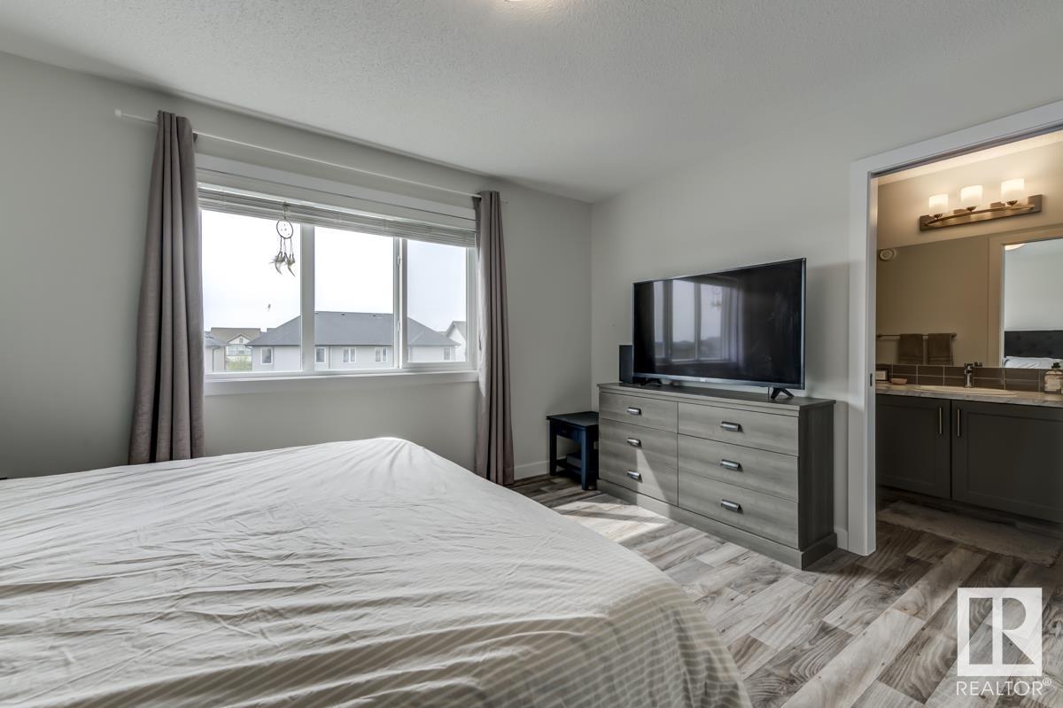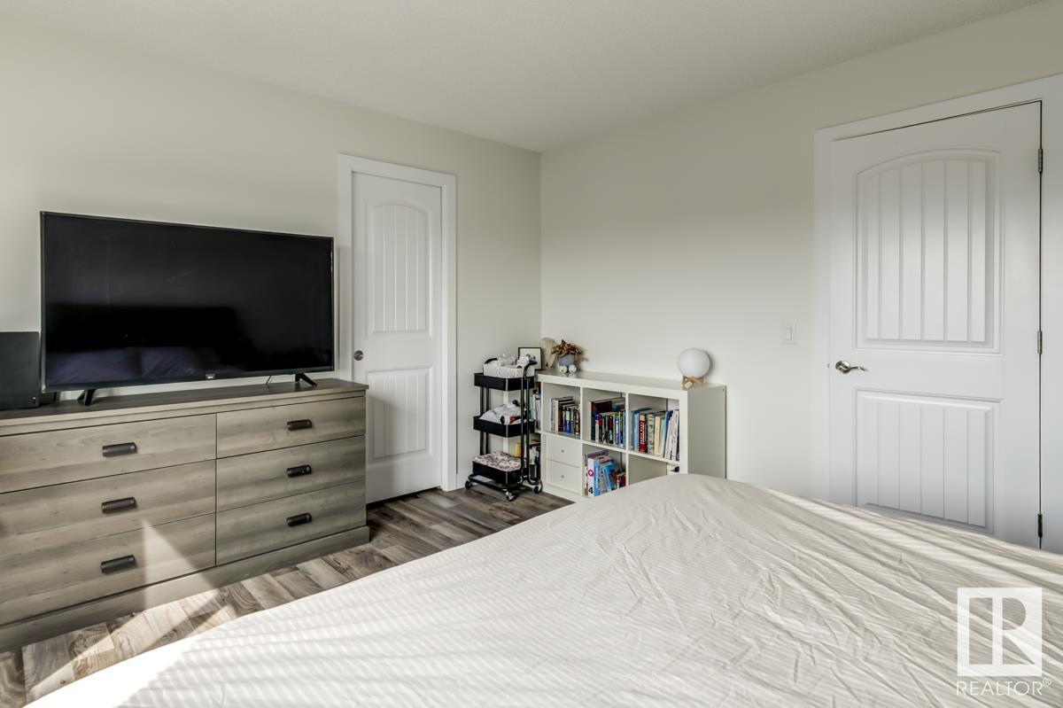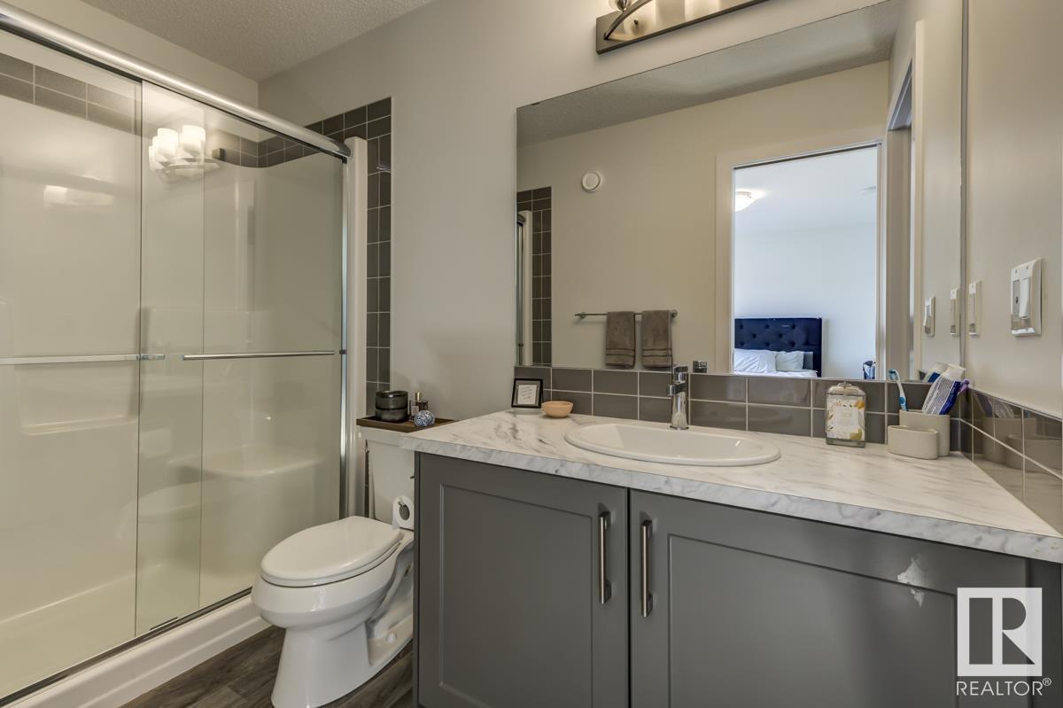2813 Anton Wd Sw Edmonton, Alberta T6W 4B1
$505,000
OH MY GOODNESS – “STUNNING” IS AN UNDERSTATEMENT! IMPECCABLY maintained 2-storey home in Allard with 1,658 sq ft, 3 beds, 2.5 baths + double detached garage. Exceptionally clean with NO CARPETS throughout! Bright living room with tons of natural light. Beautiful kitchen with GRANITE countertops + STAINLESS STEEL appliances. Upper level has HUGE primary bedroom with WALK-IN CLOSET + 3-pc ENSUITE, 2 additional beds, 4-pc bath, and conveniently located laundry! The unfinished basement has high ceilings and loads of potential. Enjoy the backyard deck & gazebo—perfect for entertaining! The backyard is fenced, cozy deck, cute gazebo, and just the right spot for laid-back hangouts or quiet mornings with your coffee. Minutes from EIA, Costco, Outlet Mall, Amazon, 41 Ave, Calgary Trail & Anthony Henday & more! HOA perks include skating rink, community hall/gardens, basketball/tennis courts, and more. This gem won’t last! (id:46923)
Property Details
| MLS® Number | E4435991 |
| Property Type | Single Family |
| Neigbourhood | Allard |
| Amenities Near By | Airport, Golf Course, Public Transit, Schools, Shopping, Ski Hill |
| Structure | Deck |
Building
| Bathroom Total | 3 |
| Bedrooms Total | 3 |
| Appliances | Dishwasher, Dryer, Garage Door Opener Remote(s), Garage Door Opener, Microwave Range Hood Combo, Refrigerator, Stove, Washer, Window Coverings |
| Basement Development | Unfinished |
| Basement Type | Full (unfinished) |
| Constructed Date | 2018 |
| Construction Style Attachment | Detached |
| Half Bath Total | 1 |
| Heating Type | Forced Air |
| Stories Total | 2 |
| Size Interior | 1,658 Ft2 |
| Type | House |
Parking
| Detached Garage |
Land
| Acreage | No |
| Fence Type | Fence |
| Land Amenities | Airport, Golf Course, Public Transit, Schools, Shopping, Ski Hill |
| Size Irregular | 269.4 |
| Size Total | 269.4 M2 |
| Size Total Text | 269.4 M2 |
Rooms
| Level | Type | Length | Width | Dimensions |
|---|---|---|---|---|
| Main Level | Living Room | 5.33 m | 4.15 m | 5.33 m x 4.15 m |
| Main Level | Dining Room | 3.75 m | 3.05 m | 3.75 m x 3.05 m |
| Main Level | Kitchen | 4.56 m | 3.17 m | 4.56 m x 3.17 m |
| Upper Level | Primary Bedroom | 4.15 m | 3.79 m | 4.15 m x 3.79 m |
| Upper Level | Bedroom 2 | 3.32 m | 2.8 m | 3.32 m x 2.8 m |
| Upper Level | Bedroom 3 | 3.42 m | 2.87 m | 3.42 m x 2.87 m |
| Upper Level | Laundry Room | 2.02 m | 1.74 m | 2.02 m x 1.74 m |
https://www.realtor.ca/real-estate/28299372/2813-anton-wd-sw-edmonton-allard
Contact Us
Contact us for more information
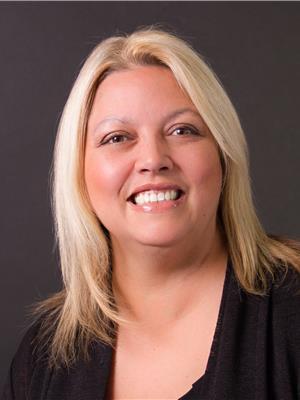
Jenniffer L. Erick
Associate
(780) 450-6670
www.homesweethomeedmonton.com/
www.facebook.com/BluandJennifferMaxwellPolaris/
www.linkedin.com/feed/
4107 99 St Nw
Edmonton, Alberta T6E 3N4
(780) 450-6300
(780) 450-6670

Blu Erick
Associate
(780) 450-6670
www.homesweethomeedmonton.com/
www.facebook.com/BluandJennifferMaxwellPolaris/
4107 99 St Nw
Edmonton, Alberta T6E 3N4
(780) 450-6300
(780) 450-6670








