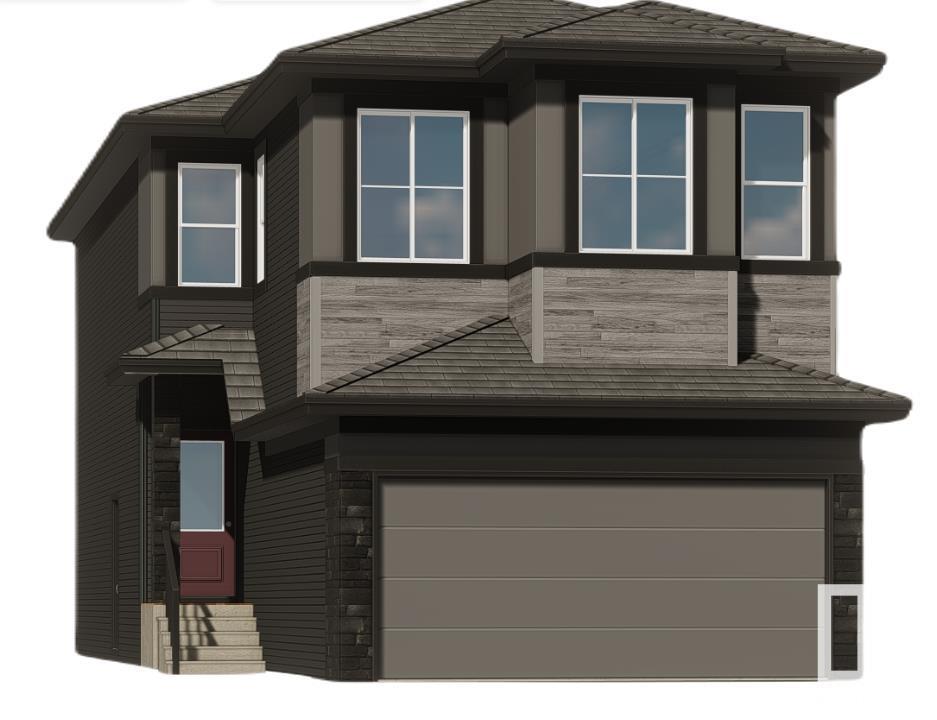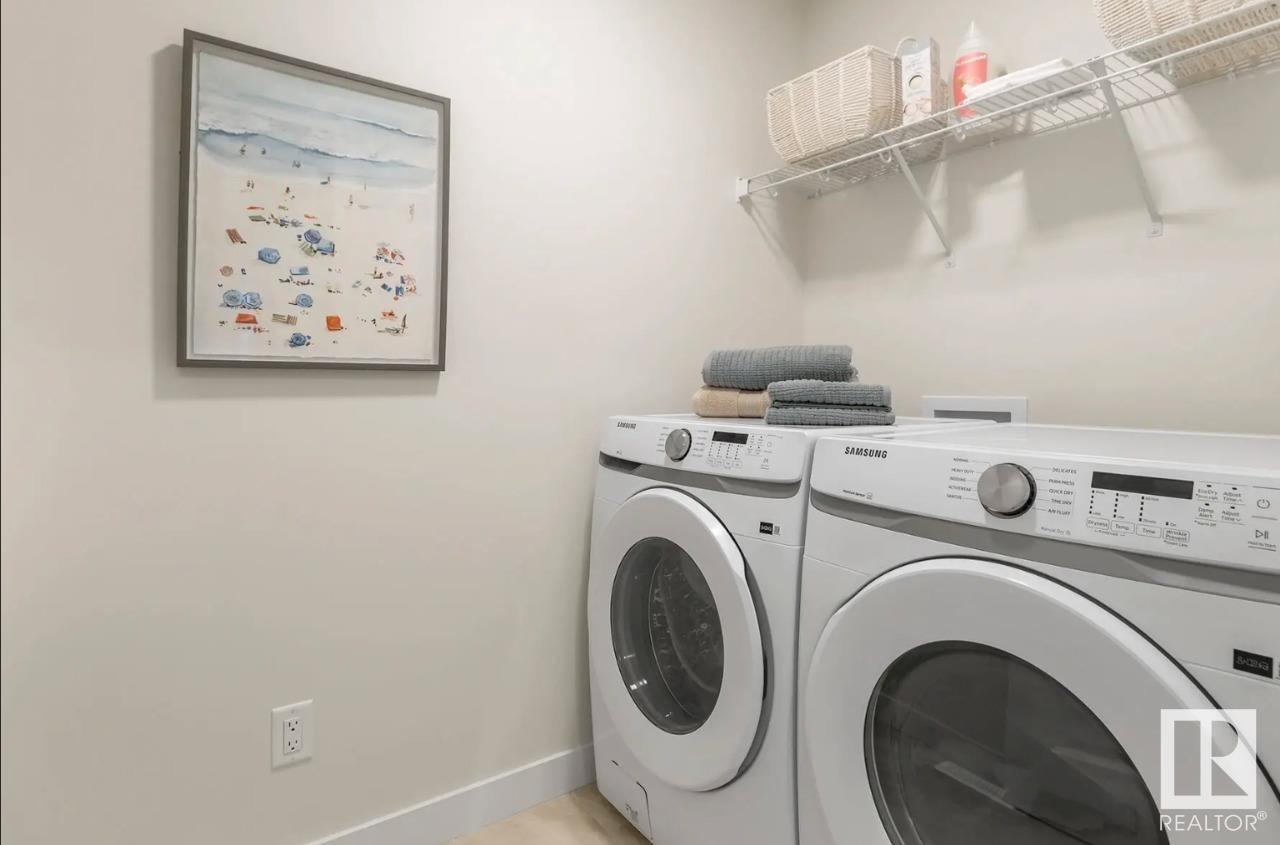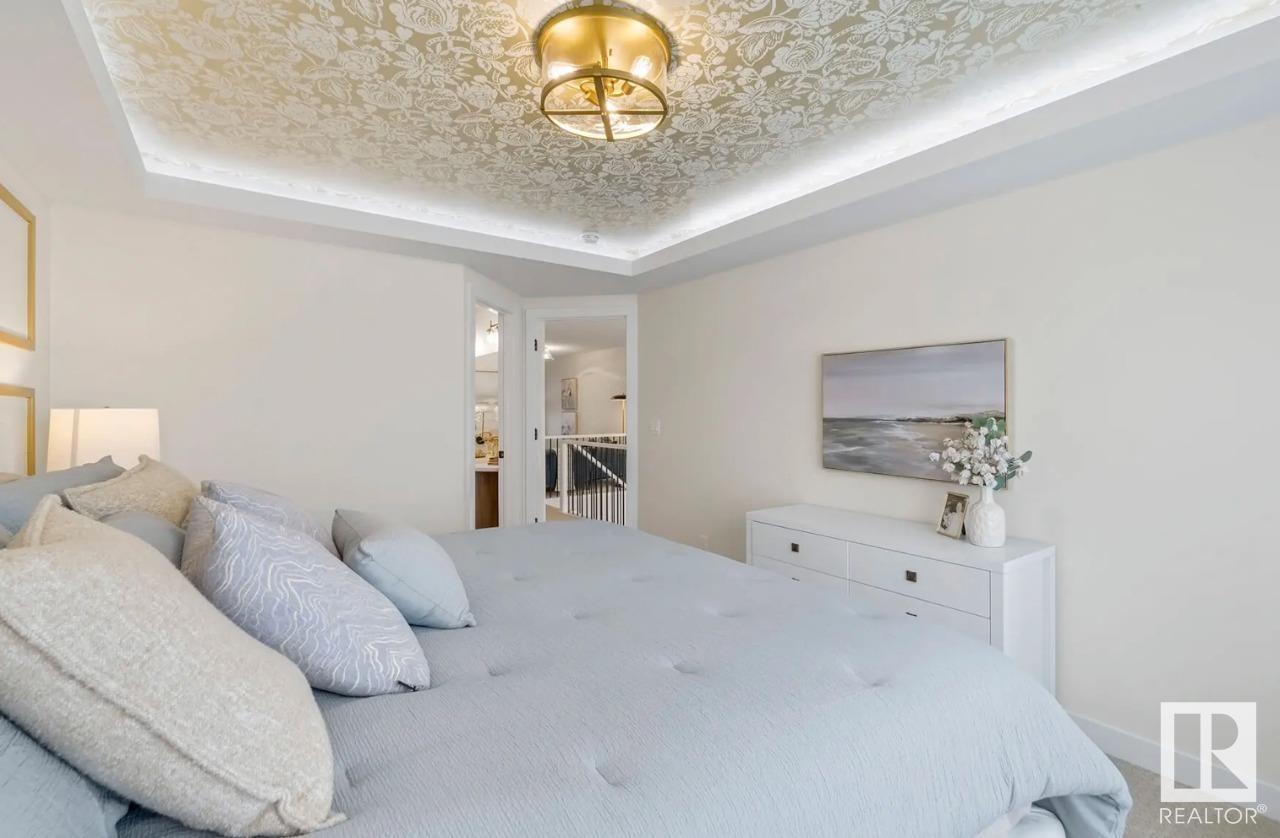2820 65 St Sw Edmonton, Alberta T6X 1Z4
$644,900
The Victor model is where elegance meets practicality, offering a well-designed space for families of all sizes. From the moment you step inside, the soaring open-to-above feature in the great room and stairwell creates an inviting and expansive feel. At the centre of it all, a beautifully crafted fireplace adds warmth and sophistication, making it the perfect focal point for gatherings and relaxation. Designed with flexibility in mind, the main floor includes a fourth bedroom, ideal for hosting guests or setting up a home office.. A well-organized mudroom provides a functional entryway, helping to keep everything tidy and easily accessible. Upstairs, storage is never an issue, as every bedroom comes with its own spacious walk-in closet, ensuring plenty of room for everyone’s belongings. Blending style with thoughtful design, the Victor model delivers a home that’s as beautiful as it is practical, making everyday living effortless and refined. Photos are representative. (id:46923)
Property Details
| MLS® Number | E4441549 |
| Property Type | Single Family |
| Neigbourhood | Mattson |
| Amenities Near By | Playground, Schools, Shopping |
| Features | See Remarks |
| Parking Space Total | 4 |
Building
| Bathroom Total | 3 |
| Bedrooms Total | 4 |
| Basement Development | Unfinished |
| Basement Type | Full (unfinished) |
| Constructed Date | 2025 |
| Construction Style Attachment | Detached |
| Fireplace Fuel | Electric |
| Fireplace Present | Yes |
| Fireplace Type | Insert |
| Heating Type | Forced Air |
| Stories Total | 2 |
| Size Interior | 2,216 Ft2 |
| Type | House |
Parking
| Attached Garage |
Land
| Acreage | No |
| Land Amenities | Playground, Schools, Shopping |
Rooms
| Level | Type | Length | Width | Dimensions |
|---|---|---|---|---|
| Main Level | Kitchen | 2.79 m | 3.73 m | 2.79 m x 3.73 m |
| Main Level | Bedroom 4 | 3.12 m | 3.12 m | 3.12 m x 3.12 m |
| Main Level | Great Room | 3.05 m | 4.37 m | 3.05 m x 4.37 m |
| Main Level | Breakfast | 3.35 m | 3.35 m | 3.35 m x 3.35 m |
| Upper Level | Primary Bedroom | 3.65 m | 4.32 m | 3.65 m x 4.32 m |
| Upper Level | Bedroom 2 | 2.48 m | 3.35 m | 2.48 m x 3.35 m |
| Upper Level | Bedroom 3 | 2.593.35 | ||
| Upper Level | Bonus Room | 4.26 m | 3.35 m | 4.26 m x 3.35 m |
https://www.realtor.ca/real-estate/28447475/2820-65-st-sw-edmonton-mattson
Contact Us
Contact us for more information

Jeff D. Jackson
Broker
10160 103 St Nw
Edmonton, Alberta T5J 0X6
(587) 602-3307










