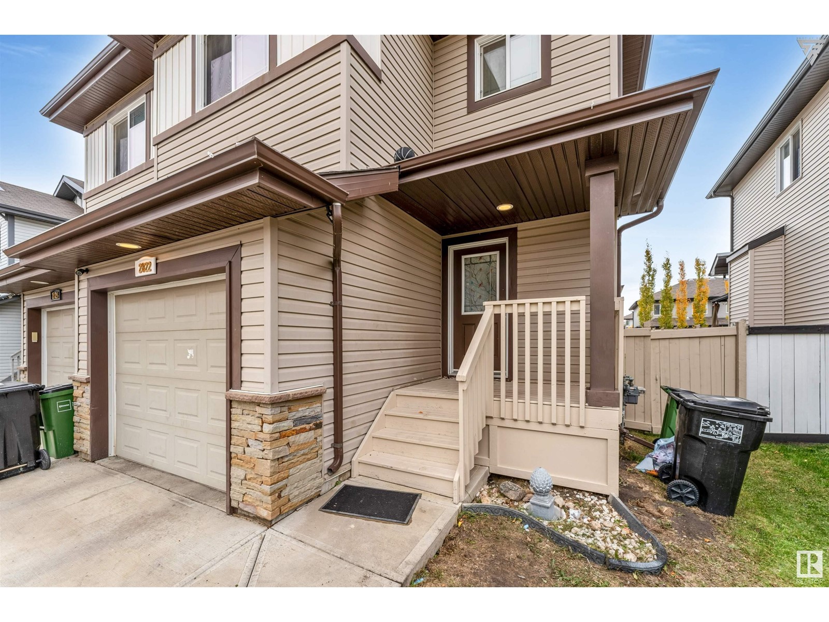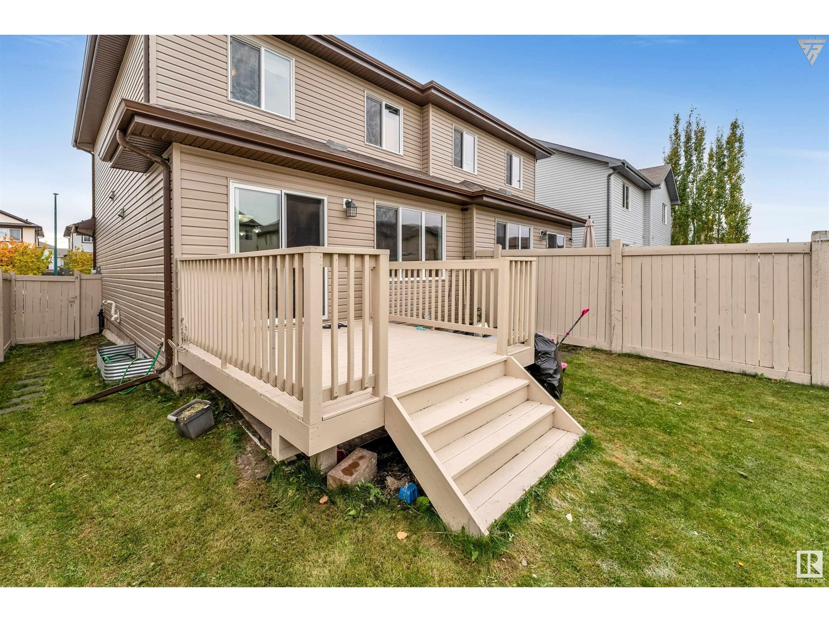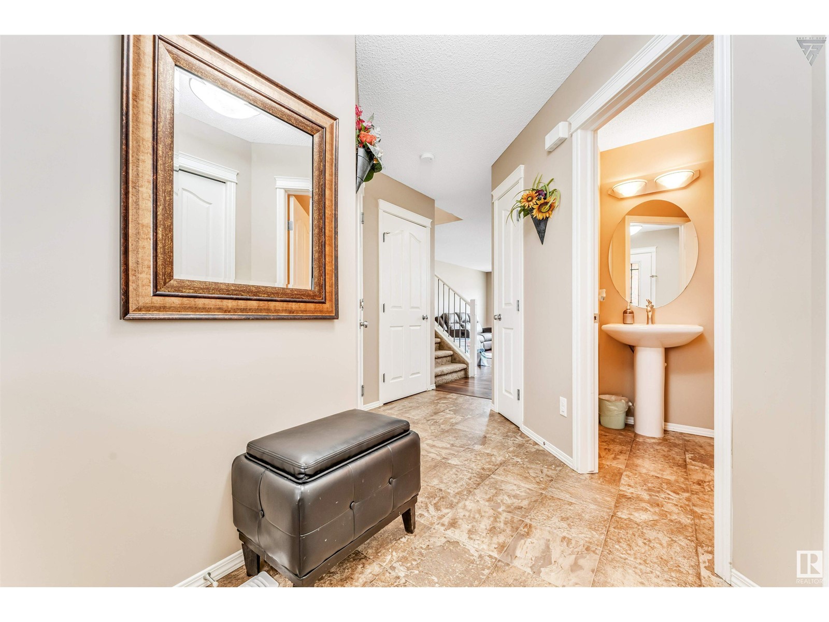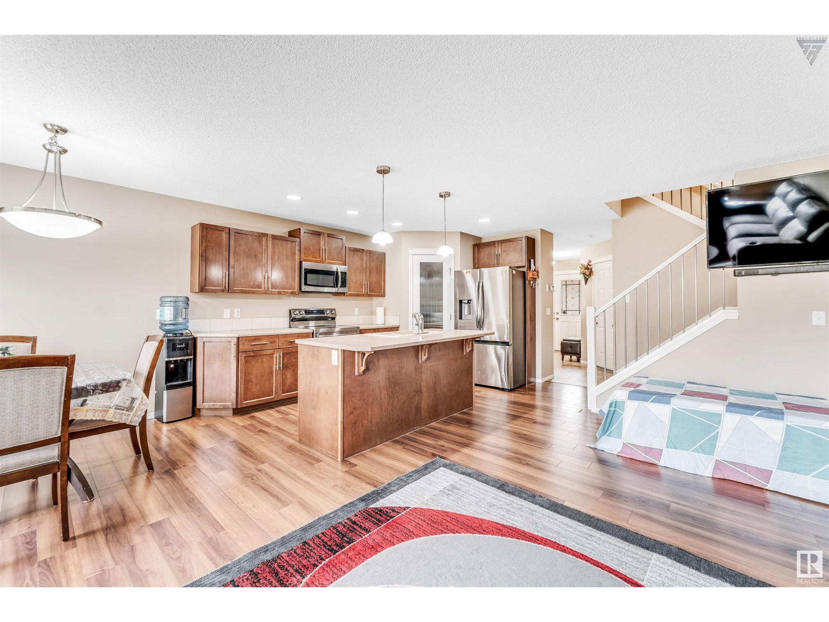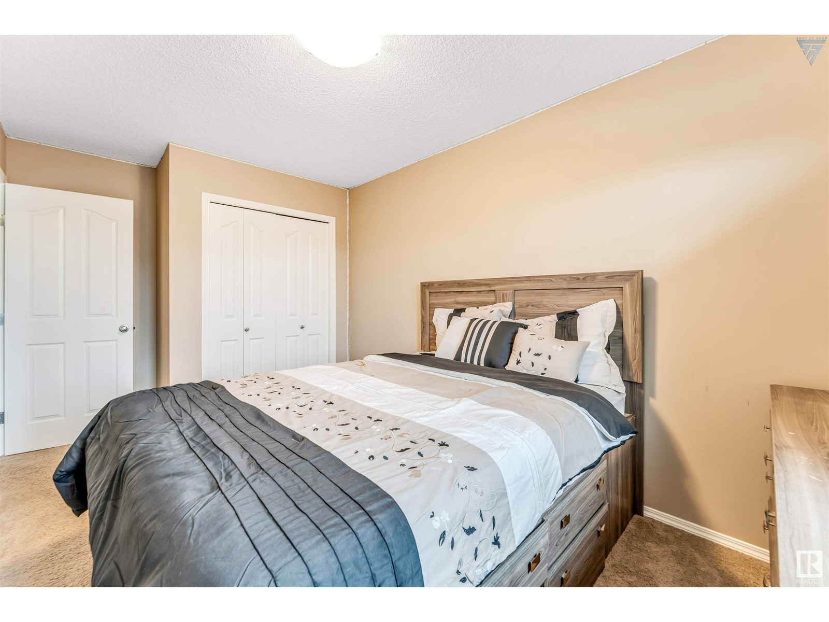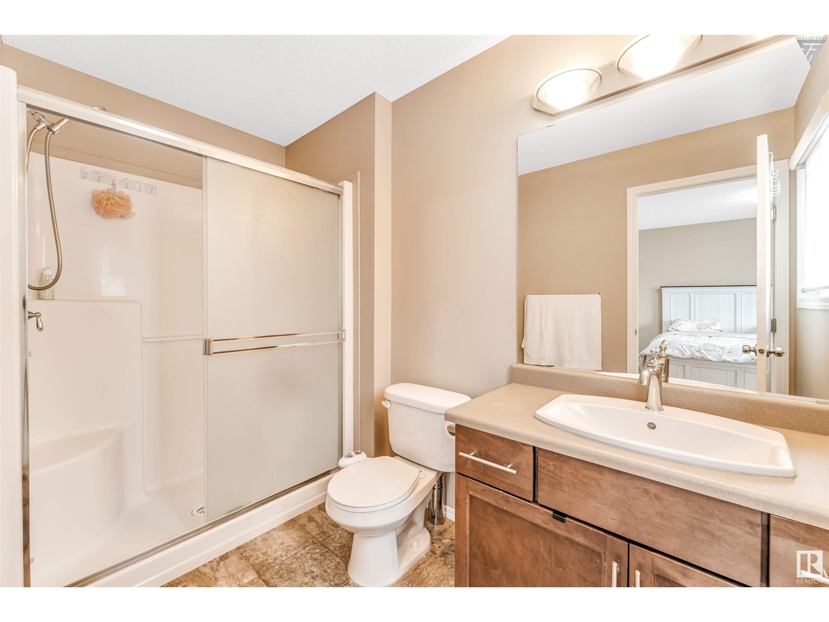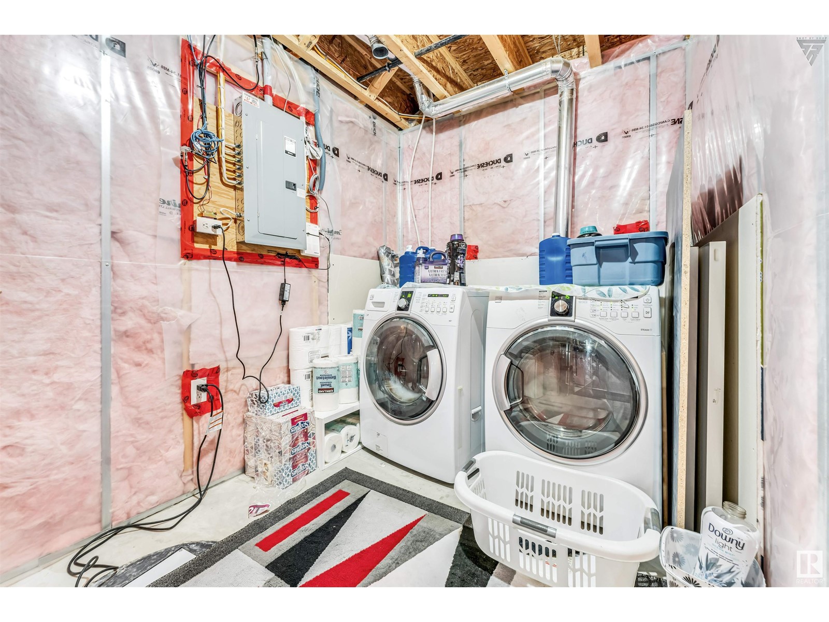2822 16a Av Nw Edmonton, Alberta T6T 0T7
$409,900
Discover EXCEPTIONAL value in this well-maintained Half Duplex in the desirable Laurel neighborhood. This charming home features 3 Bedrooms and 2.5 Bathrooms, with a SPACIOUS open-concept main floor. The Kitchen is a chef's dream, boasting Ample CABINERY, an ISLAND with a raised eating bar, a CORNER Pantry, and UPGRADED stainless steel appliances. The BRIGHT Dining room opens to a stunning Backyard and Deck. Upstairs, find 3 SPACIOUS Bedrooms, including a Master suite with a 3-piece ENSUITE. The fully FENCED, LANDSCAPED yard includes a Single Attached Garage. Conveniently located near Schools, Shopping centres, and with easy access to Anthony Henday. This property is MOVE-IN ready. (id:46923)
Property Details
| MLS® Number | E4410606 |
| Property Type | Single Family |
| Neigbourhood | Laurel |
| AmenitiesNearBy | Airport, Playground, Public Transit, Schools, Shopping |
| Features | No Animal Home, No Smoking Home |
Building
| BathroomTotal | 3 |
| BedroomsTotal | 3 |
| Appliances | Dishwasher, Dryer, Garage Door Opener Remote(s), Garage Door Opener, Microwave Range Hood Combo, Refrigerator, Stove, Washer |
| BasementDevelopment | Unfinished |
| BasementType | Full (unfinished) |
| ConstructedDate | 2013 |
| ConstructionStyleAttachment | Semi-detached |
| HalfBathTotal | 1 |
| HeatingType | Forced Air |
| StoriesTotal | 2 |
| SizeInterior | 1405.4438 Sqft |
| Type | Duplex |
Parking
| Attached Garage |
Land
| Acreage | No |
| FenceType | Fence |
| LandAmenities | Airport, Playground, Public Transit, Schools, Shopping |
| SizeIrregular | 270.53 |
| SizeTotal | 270.53 M2 |
| SizeTotalText | 270.53 M2 |
Rooms
| Level | Type | Length | Width | Dimensions |
|---|---|---|---|---|
| Main Level | Living Room | 3.39 m | 5.8 m | 3.39 m x 5.8 m |
| Main Level | Dining Room | 2.43 m | 2.88 m | 2.43 m x 2.88 m |
| Main Level | Kitchen | 2.43 m | 3.98 m | 2.43 m x 3.98 m |
| Upper Level | Primary Bedroom | 3.92 m | 5.22 m | 3.92 m x 5.22 m |
| Upper Level | Bedroom 2 | 3.03 m | 3.3 m | 3.03 m x 3.3 m |
| Upper Level | Bedroom 3 | 2.65 m | 4.39 m | 2.65 m x 4.39 m |
https://www.realtor.ca/real-estate/27549033/2822-16a-av-nw-edmonton-laurel
Interested?
Contact us for more information
Yad Dhillon
Associate
3018 Calgary Trail Nw
Edmonton, Alberta T6J 6V4


